Brown Wine Cellar Design Ideas with Brick Floors
Refine by:
Budget
Sort by:Popular Today
101 - 120 of 265 photos
Item 1 of 3
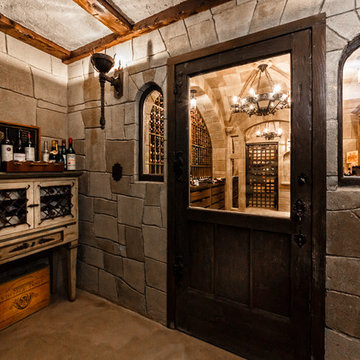
Custom tasting room with groin ceiling and brick floor. Enormous room with warm lighting and several table to entertain at.
This is an example of an expansive transitional wine cellar in New York with brick floors and display racks.
This is an example of an expansive transitional wine cellar in New York with brick floors and display racks.
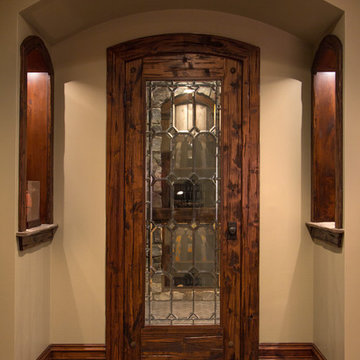
Entrance into the wine cellar. Custom made door of distressed Alder featuring an exquisite glass panel.
Zecchini Photography
Inspiration for a large transitional wine cellar in Detroit with brick floors, storage racks and grey floor.
Inspiration for a large transitional wine cellar in Detroit with brick floors, storage racks and grey floor.
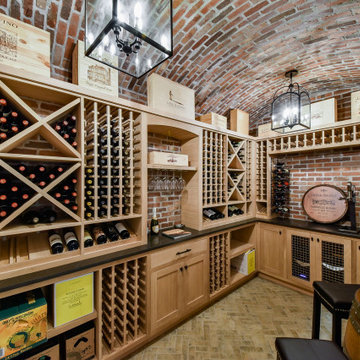
Photo of a mid-sized transitional wine cellar in Chicago with brick floors, storage racks and beige floor.
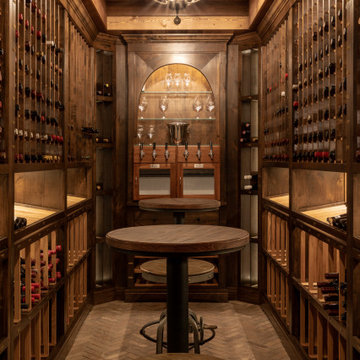
Custom made wine cellar with an Old World feel. Dark stained cabinetry, brick floors in herringbone pattern and wine tasting tables.
This is an example of a small traditional wine cellar in Denver with brick floors and storage racks.
This is an example of a small traditional wine cellar in Denver with brick floors and storage racks.
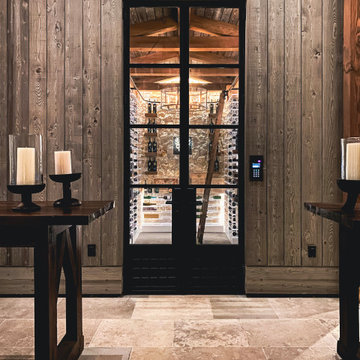
This industrial modern cellar blends rustic materials with flawlessly clear lucite wine racks. We also designed a lighting stradegy for the wine racks that made them shimmer and glow.
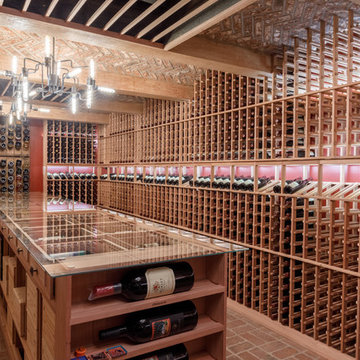
We were thrilled to be working again with these long-time clients in Villanova, PA, to create a two-room wine cellar. This entailed renovating an existing part of their basement and adding an additional room. The best part about this project? The second room is accessed through a secret door! We designed the mechanism that opens the secret door:the door is opened by pressing the cork of a certain wine bottle.
This 8,000-bottle capacity wine cellar features all redwood custom-built shelving, and redwood, glass top display tables. The first room has a redwood paneled ceiling and porcelain tile floors. The second room's ceiling is made from reclaimed wine barrels and the beams are made from cherry wood. The floors are reclaimed brick laid in a two-over-two pattern.
RUDLOFF Custom Builders has won Best of Houzz for Customer Service in 2014, 2015 2016 and 2017. We also were voted Best of Design in 2016, 2017 and 2018, which only 2% of professionals receive. Rudloff Custom Builders has been featured on Houzz in their Kitchen of the Week, What to Know About Using Reclaimed Wood in the Kitchen as well as included in their Bathroom WorkBook article. We are a full service, certified remodeling company that covers all of the Philadelphia suburban area. This business, like most others, developed from a friendship of young entrepreneurs who wanted to make a difference in their clients’ lives, one household at a time. This relationship between partners is much more than a friendship. Edward and Stephen Rudloff are brothers who have renovated and built custom homes together paying close attention to detail. They are carpenters by trade and understand concept and execution. RUDLOFF CUSTOM BUILDERS will provide services for you with the highest level of professionalism, quality, detail, punctuality and craftsmanship, every step of the way along our journey together.
Specializing in residential construction allows us to connect with our clients early in the design phase to ensure that every detail is captured as you imagined. One stop shopping is essentially what you will receive with RUDLOFF CUSTOM BUILDERS from design of your project to the construction of your dreams, executed by on-site project managers and skilled craftsmen. Our concept: envision our client’s ideas and make them a reality. Our mission: CREATING LIFETIME RELATIONSHIPS BUILT ON TRUST AND INTEGRITY.
Photo Credit: JMB Photoworks
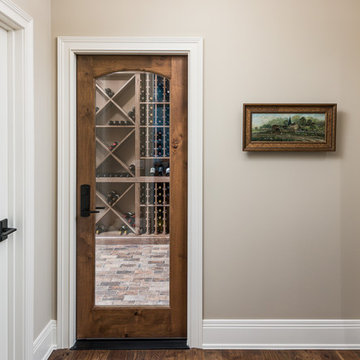
This 2 story home with a first floor Master Bedroom features a tumbled stone exterior with iron ore windows and modern tudor style accents. The Great Room features a wall of built-ins with antique glass cabinet doors that flank the fireplace and a coffered beamed ceiling. The adjacent Kitchen features a large walnut topped island which sets the tone for the gourmet kitchen. Opening off of the Kitchen, the large Screened Porch entertains year round with a radiant heated floor, stone fireplace and stained cedar ceiling. Photo credit: Picture Perfect Homes
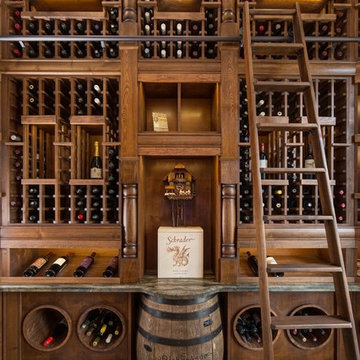
Looking for a truly custom solution to your wine storage needs? Heritage Vine offers custom wine cellar design, fabrication and installation. We also offer a variety of quality climate control systems for wine rooms. Our residential and commercial custom wine rooms are unsurpassed in quality and craftsmanship, and are featured in homes and restaurants all over the country. Heritage Vine’s wine cellar designs range from traditional to modern to suit your tastes.
With years of experience in custom wine room designs, we do installations nationwide and have three local offices: Arizona, California and New York.
When you work with Heritage Vine, you will get a truly custom experience. We pride ourselves on being the best in the industry, and have been recognized worldwide for our outstanding, innovative, forward thinking designs and implementations.
Our work has been featured in the Wall Street Journal and the New York Post. We’ve also been awarded “Best of Houzz” for both design and client satisfaction on numerous occasions. Looking for someone to help you create the wine cellar of your dreams? We welcome the opportunity to work with you.
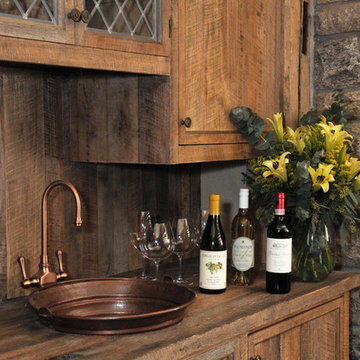
This is an example of a mid-sized transitional wine cellar in New York with brick floors and display racks.
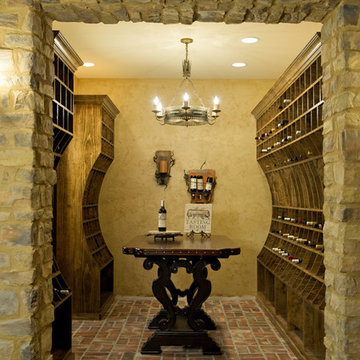
Design ideas for a traditional wine cellar in Kansas City with brick floors and storage racks.
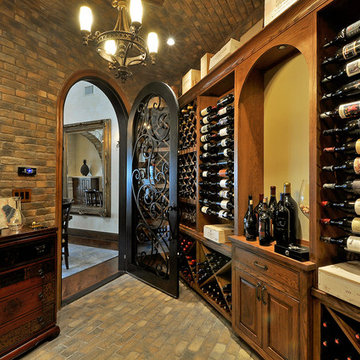
Lori Anderson
Allison Cartwright, Photography
Cabinets Deluxe
Stone Solutions
Legend Lighting
Inspiration for an expansive traditional wine cellar in Austin with brick floors and storage racks.
Inspiration for an expansive traditional wine cellar in Austin with brick floors and storage racks.
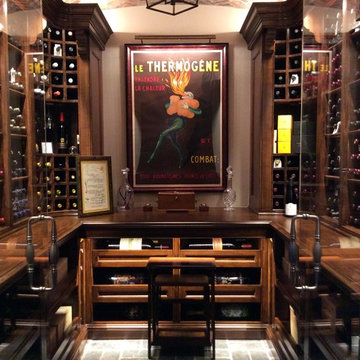
Significant Homes LLC
VanderHorn Architects
From grand estates, to exquisite country homes, to whole house renovations, the quality and attention to detail of a "Significant Homes" custom home is immediately apparent. Full time on-site supervision, a dedicated office staff and hand picked professional craftsmen are the team that take you from groundbreaking to occupancy. Every "Significant Homes" project represents 45 years of luxury homebuilding experience, and a commitment to quality widely recognized by architects, the press and, most of all....thoroughly satisfied homeowners. Our projects have been published in Architectural Digest 6 times along with many other publications and books. Though the lion share of our work has been in Fairfield and Westchester counties, we have built homes in Palm Beach, Aspen, Maine, Nantucket and Long Island.
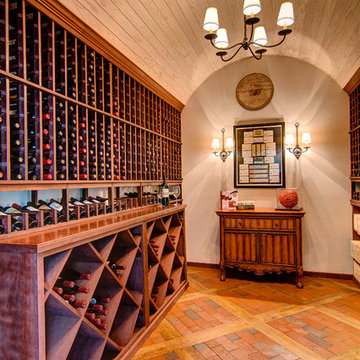
Photo of a mid-sized wine cellar in Other with brick floors and display racks.
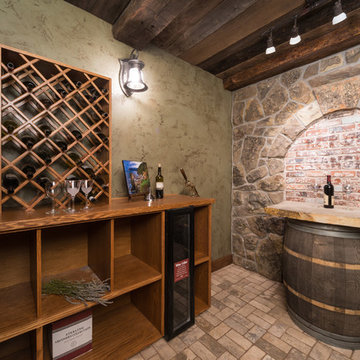
Chandler Photography
Contractor: Chuck Rose of CL Rose Construction - http://clroseconstruction.com
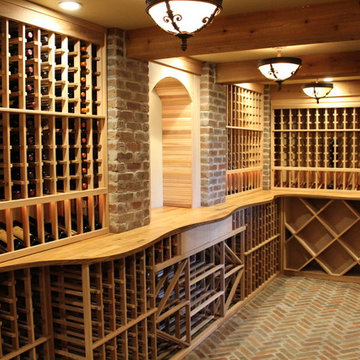
Unique use of curved front countertop.
Photo by: Brian Worker
Photo of an expansive country wine cellar in Boston with brick floors and storage racks.
Photo of an expansive country wine cellar in Boston with brick floors and storage racks.
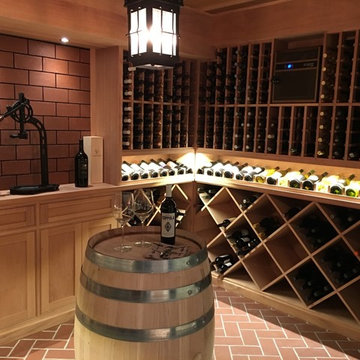
Photo of a mid-sized country wine cellar in Toronto with brick floors, diamond bins and brown floor.
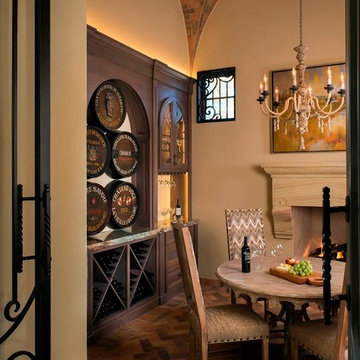
Photos by Dan Piassick
Inspiration for a mid-sized mediterranean wine cellar in Dallas with brick floors and diamond bins.
Inspiration for a mid-sized mediterranean wine cellar in Dallas with brick floors and diamond bins.
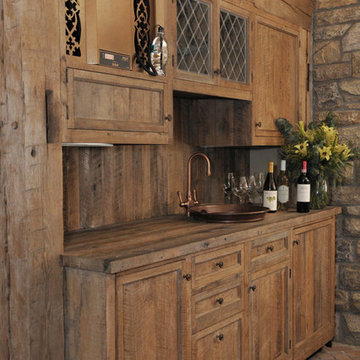
Design ideas for a mid-sized country wine cellar in New York with brick floors and display racks.
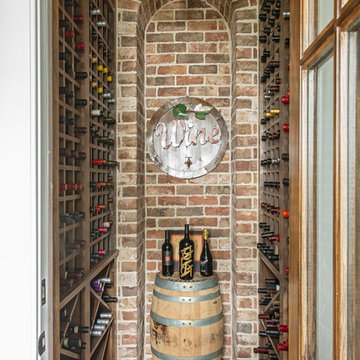
Inspiration for a mid-sized wine cellar in Charleston with brick floors and multi-coloured floor.
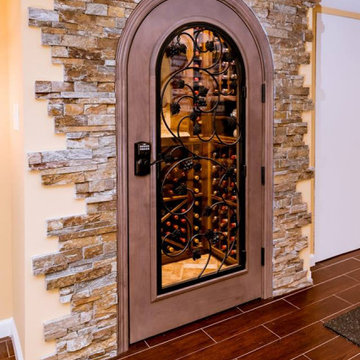
Custom wine closet w herringbone floor, tile mural, wine cellar door w wrought iron, black walnut wine racks
Photo of a small traditional wine cellar in New York with brick floors, storage racks and grey floor.
Photo of a small traditional wine cellar in New York with brick floors, storage racks and grey floor.
Brown Wine Cellar Design Ideas with Brick Floors
6