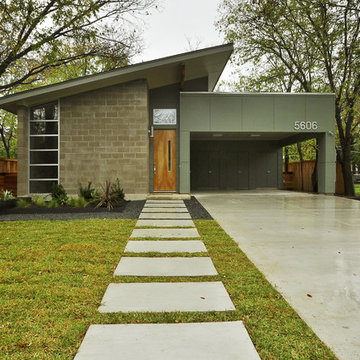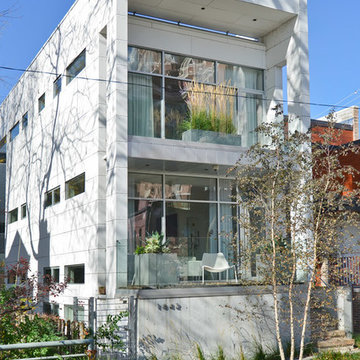Concrete and Adobe Exterior Design Ideas
Refine by:
Budget
Sort by:Popular Today
121 - 140 of 11,405 photos
Item 1 of 3
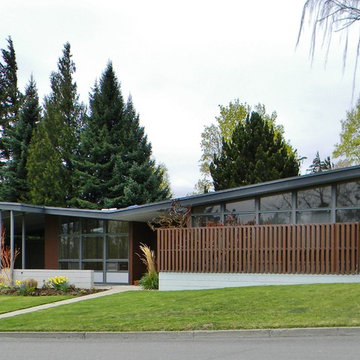
Photo Credit: Kimberley Bryan © 2013 Houzz
Midcentury concrete exterior in Seattle with a butterfly roof.
Midcentury concrete exterior in Seattle with a butterfly roof.
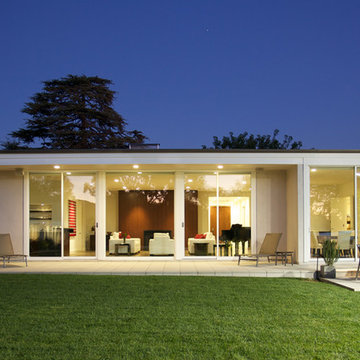
Photo: Darren Eskandari
Mid-sized modern one-storey concrete white house exterior in Los Angeles with a flat roof.
Mid-sized modern one-storey concrete white house exterior in Los Angeles with a flat roof.
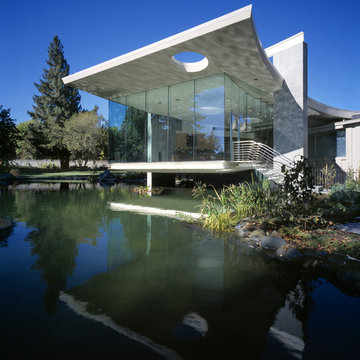
Design ideas for a large modern one-storey concrete grey exterior in San Francisco with a flat roof.
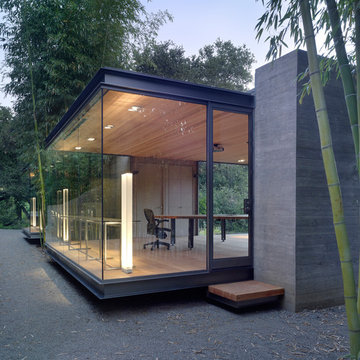
Tim Griffth
Design ideas for a small modern one-storey concrete exterior in San Francisco with a flat roof.
Design ideas for a small modern one-storey concrete exterior in San Francisco with a flat roof.
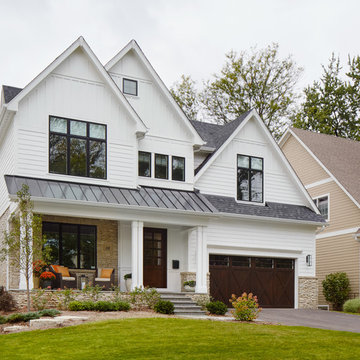
Inspiration for a mid-sized transitional three-storey concrete white exterior in Chicago.

Are you looking for an investment property? Have you been considering buying a bungalow in Brampton? If so, then this post is for you. This article will discuss the benefits of purchasing a bungalow in Brampton and how it can be an excellent real estate investment.
The Appeal of Bungalows
Bungalows are an incredibly popular style of house for many reasons. For one thing, they tend to have large lots, making them ideal for people who want plenty of outdoor living space. They are also cozy and comfortable, with one level that makes them very easy to maintain and navigate. Bungalows often come with charming features such as fireplaces and bay windows that give them character and charm. In short, they make great starter homes or retirement residences—and excellent investments!
Buying Property in Brampton
Brampton is an attractive city for investors because it has consistently seen real estate values rise year after year. The city is home to more than 600,000 residents, making it the ninth-largest city in Canada by population. It's also a major economic centre with many large companies based there, which means plenty of job opportunities and potential buyers or renters if you do decide to invest in a property here.
In addition to being attractive to investors, Brampton is also attractive to prospective homeowners because it offers great amenities such as parks, shopping centres, restaurants and entertainment venues. All these things make Brampton an attractive place to live—which makes buying a bungalow here even more appealing!
Furthermore, there are many different types of bungalows available in Brampton—from traditional models with stunning architecture to modern designs with open floor plans—so no matter what kind of house you're looking for, you'll likely find something that fits your needs here. Furthermore, there are plenty of agents who specialize in selling bungalows in Brampton who can help guide you through the process.
Conclusion: Investing in a bungalow in Brampton is an excellent choice for real estate investors looking for both financial gain and personal satisfaction from their purchase. Its robust economy and high quality of life coupled with its wide variety of housing options available at affordable prices make investing here especially appealing. Whether you plan on renting out your property or living there yourself, investing in a bungalow will certainly be worth your while!
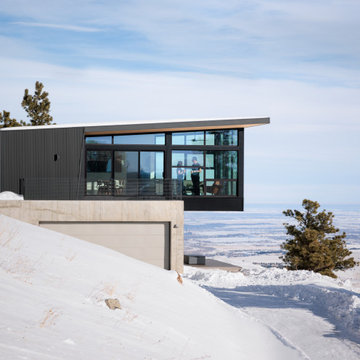
Modern mountain home.
Design ideas for a small modern two-storey concrete black house exterior in Denver.
Design ideas for a small modern two-storey concrete black house exterior in Denver.
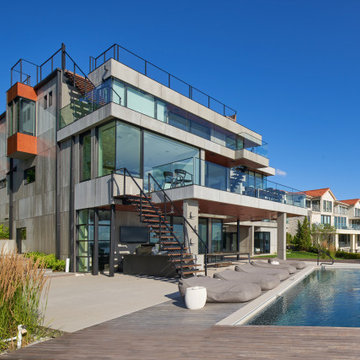
The site for this waterfront residence is located on the
Great Neck Peninsula, facing west to views of NYC and
the borough bridges. When purchased, there existed a
50-year-old house and pool structurally condemned
which required immediate removal. Once the site was
cleared, a year was devoted to stabilizing the seawall
and hill to accommodate the newly proposed home.
The lot size, shape and relationship to an easement
access road, overlaid with strict zoning regulations was
a key factor in the organization of the client’s program
elements. The arc contour of the easement road and
required setback informed the front facade shape,
which was designed as a privacy screen, as adjacent
homes are in close proximity. Due to strict height
requirements the house from the street appears to be
one story and then steps down the hill allowing for
three fully occupiable floors. The local jurisdiction also
granted special approval accepting the design of the
garage, within the front set back, as its roof is level with
the roadbed and fully landscaped. A path accesses a
hidden door to the bedroom level of the house. The
garage is accessed through a semicircular driveway
that leads to a depressed entry courtyard, offering
privacy to the main entrance.
The configuration of the home is a U-shape surrounding a
rear courtyard. This shape, along with suspended pods
assures water views to all occupants while not
compromising privacy from the adjacent homes.
The house is constructed on a steel frame, clad with fiber
cement, resin panels and an aluminum curtain wall
system. All roofs are accessible as either decks or
landscaped garden areas.
The lower level accesses decks, an outdoor kitchen, and
pool area which are perched on the edge of the upper
retaining wall.
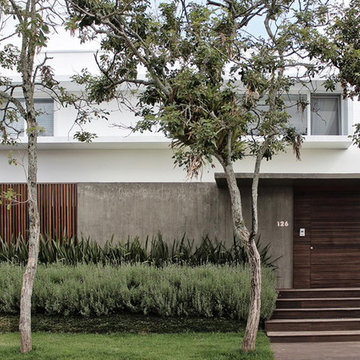
En la entrada de la casa la fachada blanca de dos plantas se humaniza adelantando el hall de entrada y una marquesina de protección combinando el hormigón visto de aspecto rústico y la madera.
Jardín de entrada: Juliana Castro.
Fotografía: Ilê Sartuzi & Lara Girardi.
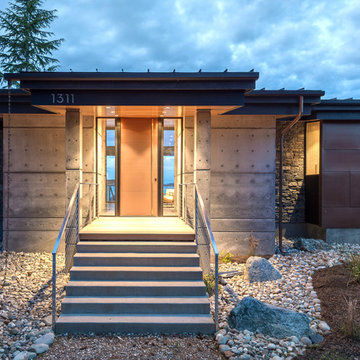
Evening on Camano. Photography by Lucas Henning.
Inspiration for a small modern one-storey concrete grey house exterior in Seattle with a shed roof and a metal roof.
Inspiration for a small modern one-storey concrete grey house exterior in Seattle with a shed roof and a metal roof.
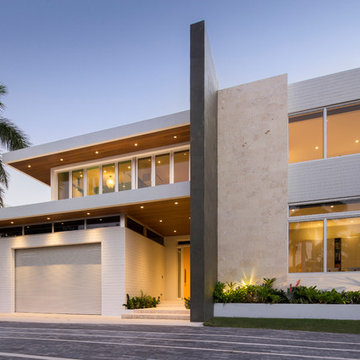
Architectural photography by Libertad Rodriguez / Phl & Services
Design ideas for a large contemporary two-storey concrete white house exterior in Miami with a flat roof and a mixed roof.
Design ideas for a large contemporary two-storey concrete white house exterior in Miami with a flat roof and a mixed roof.
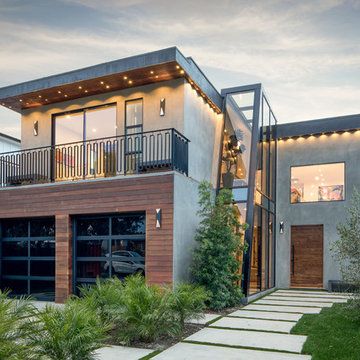
Tyler J Hogan / www.tylerjhogan.com
Design ideas for a large contemporary two-storey concrete grey house exterior in Los Angeles with a flat roof.
Design ideas for a large contemporary two-storey concrete grey house exterior in Los Angeles with a flat roof.
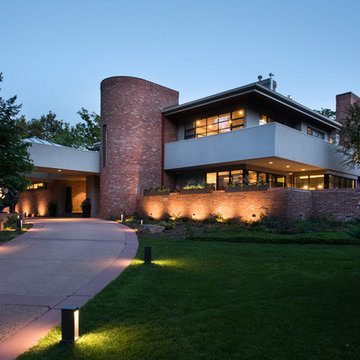
This is an example of an expansive contemporary three-storey concrete red house exterior in Denver with a flat roof.
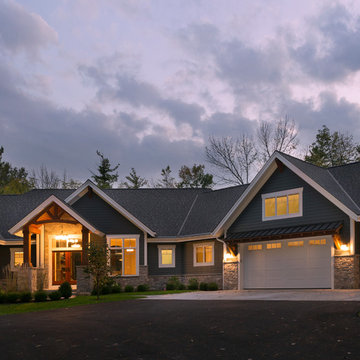
Modern mountain aesthetic in this fully exposed custom designed ranch. Exterior brings together lap siding and stone veneer accents with welcoming timber columns and entry truss. Garage door covered with standing seam metal roof supported by brackets. Large timber columns and beams support a rear covered screened porch. (Ryan Hainey)
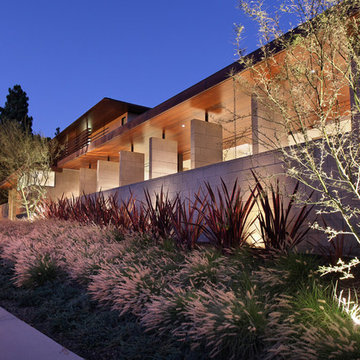
Design ideas for a large contemporary concrete beige house exterior in Orange County with a flat roof.
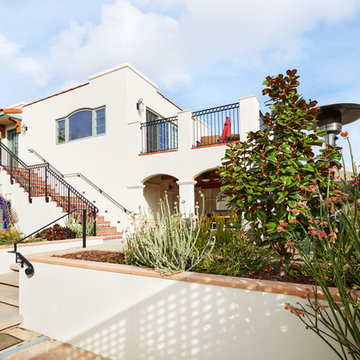
This is an example of a mid-sized two-storey adobe white house exterior in San Diego with a gable roof and a tile roof.
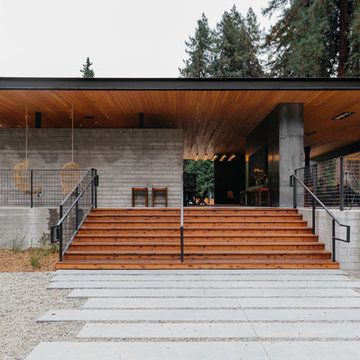
All Autocamp Russian River photos are taken by Melanie Riccardi.
Design ideas for an expansive modern one-storey concrete grey exterior in San Francisco with a flat roof.
Design ideas for an expansive modern one-storey concrete grey exterior in San Francisco with a flat roof.
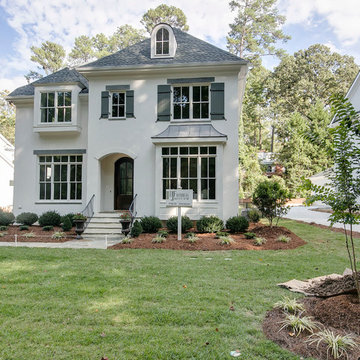
Photo of a mid-sized transitional three-storey concrete exterior in Raleigh with a hip roof.
Concrete and Adobe Exterior Design Ideas
7
