Concrete Exterior Design Ideas
Refine by:
Budget
Sort by:Popular Today
81 - 100 of 173 photos
Item 1 of 3
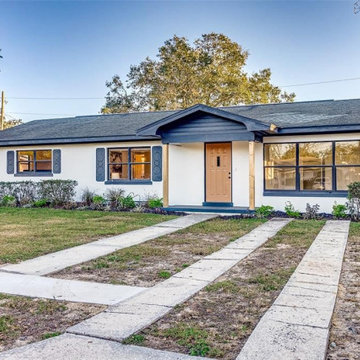
This comprehensive home renovation featured a striking exterior paint job, sleek new countertops, revitalized painted cabinets, a modernized bathroom, upgraded electrical systems, a state-of-the-art HVAC installation, and energy-efficient blow-in insulation for enhanced comfort and sustainability.
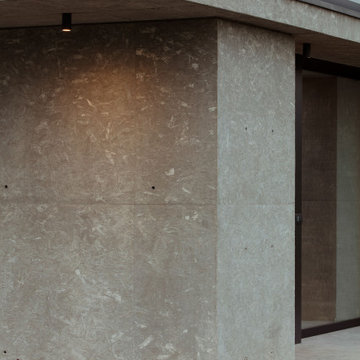
Photo of a small modern two-storey concrete grey house exterior in Venice with a gable roof, a tile roof and a black roof.
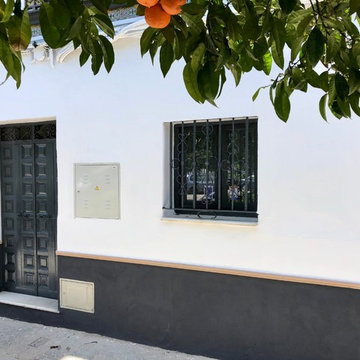
Foto de la fachada principal de la vivienda.
Proyecto de búsqueda, compra, rehabilitación, planificación y diseño de espacios de antigua casa sevillana para convertirla en tres apartamentos independientes para estudiantes. Coste total del proyecto llave en mano: 150.000€ (Todo incluido: compra, impuestos, obra, mobiliario…)
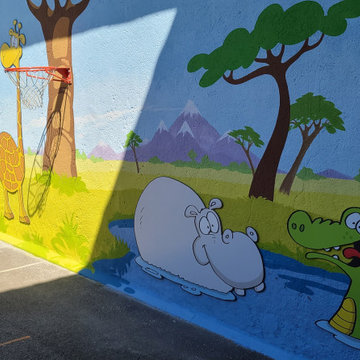
Réalisation sur dibon de décorations de bande déssiné
This is an example of a mid-sized modern concrete exterior in Montpellier.
This is an example of a mid-sized modern concrete exterior in Montpellier.
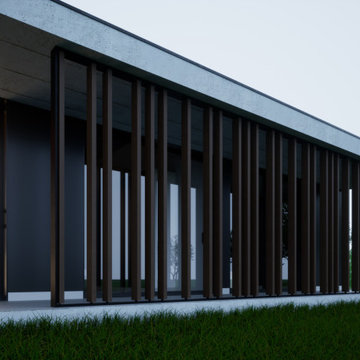
Rendering - Dettaglio del frangisole
Photo of a mid-sized modern one-storey concrete grey exterior in Venice with a clipped gable roof, a tile roof and a brown roof.
Photo of a mid-sized modern one-storey concrete grey exterior in Venice with a clipped gable roof, a tile roof and a brown roof.
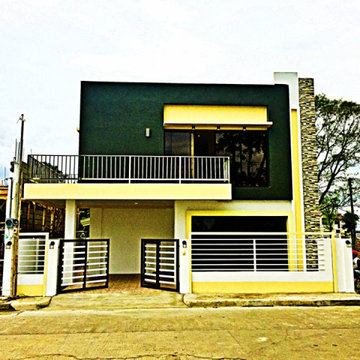
4 bedrooms
4 bathrooms
1 car garage
150sqm lot
200 sqm floor area
Service kitchen
Inspiration for a small modern two-storey concrete beige house exterior in Other with a flat roof and a metal roof.
Inspiration for a small modern two-storey concrete beige house exterior in Other with a flat roof and a metal roof.
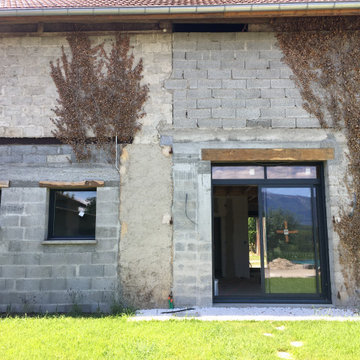
Vue de la façade sur jardin. Chantier en cours.
This is an example of a small country two-storey concrete grey exterior in Other with a gable roof, a tile roof and a red roof.
This is an example of a small country two-storey concrete grey exterior in Other with a gable roof, a tile roof and a red roof.
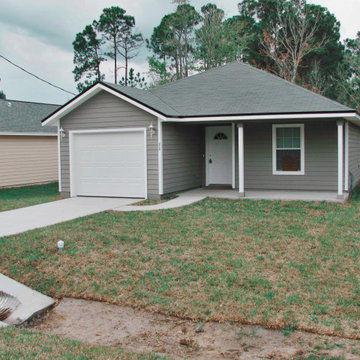
This 1261 square foot home was custom built from the ground up by Preferred Builders of North Florida. Built in 2012 it it complete with 112 sf open porch, 286 sf finished garage, and an 18 x 10 foot patio in the back.
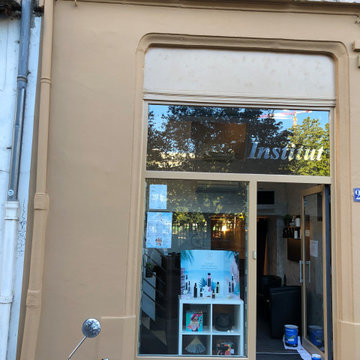
Rafraîchissement de la devanture d'un institut de beauté à Lyon 3
Photo of a small traditional one-storey concrete beige apartment exterior in Lyon.
Photo of a small traditional one-storey concrete beige apartment exterior in Lyon.
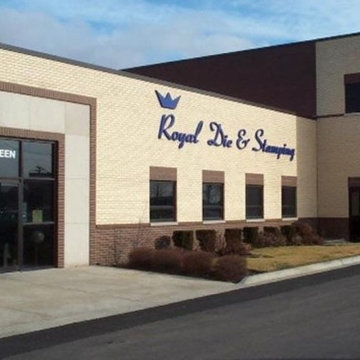
Andy Brown
This is an example of a mid-sized industrial one-storey concrete yellow exterior in Philadelphia with a flat roof.
This is an example of a mid-sized industrial one-storey concrete yellow exterior in Philadelphia with a flat roof.
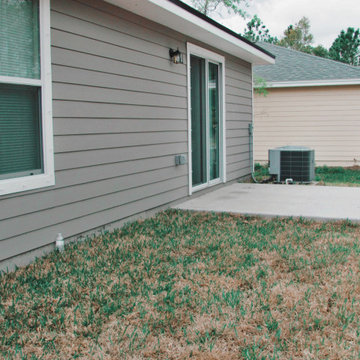
This 1261 square foot home was custom built from the ground up by Preferred Builders of North Florida. Built in 2012 it it complete with 112 sf open porch, 286 sf finished garage, and an 18 x 10 foot patio in the back.
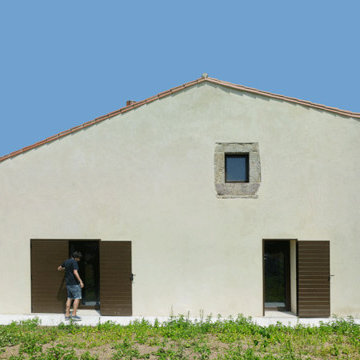
Héctor Santos-Díez
Design ideas for a small country two-storey concrete grey exterior in Other with a gable roof.
Design ideas for a small country two-storey concrete grey exterior in Other with a gable roof.
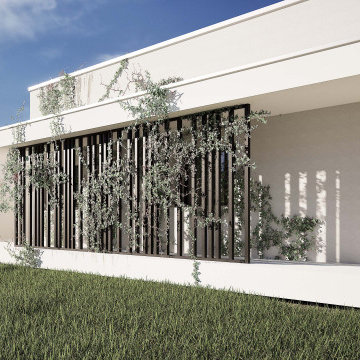
Rendering - Dettaglio prospetto sud
Design ideas for a large modern two-storey concrete beige house exterior in Venice with a flat roof, a metal roof and a grey roof.
Design ideas for a large modern two-storey concrete beige house exterior in Venice with a flat roof, a metal roof and a grey roof.
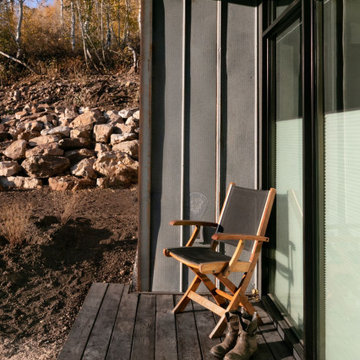
Just a few miles south of the Deer Valley ski resort is Brighton Estates, a community with summer vehicle access that requires a snowmobile or skis in the winter. This tiny cabin is just under 1000 SF of conditioned space and serves its outdoor enthusiast family year round. No space is wasted and the structure is designed to stand the harshest of storms.
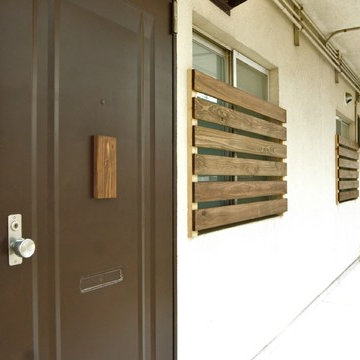
共用廊下に面した玄関ドア。窓には緩やかな目隠しをかねて木質横格子をとりつけ。
Design ideas for a small asian three-storey concrete apartment exterior in Other.
Design ideas for a small asian three-storey concrete apartment exterior in Other.
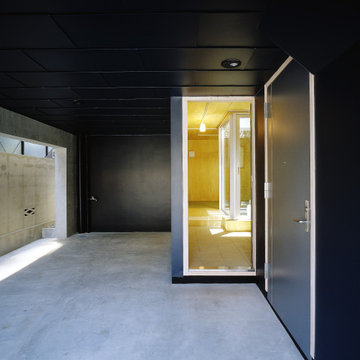
This is an example of a mid-sized modern three-storey concrete grey house exterior in Tokyo Suburbs with a flat roof and a green roof.
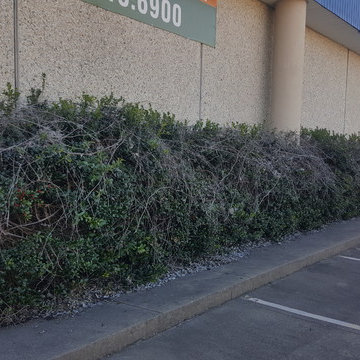
Before Pitcure, showing the overgrowth and death left from not keeping up with a commercial property.
This is an example of a mid-sized industrial one-storey concrete exterior in Dallas.
This is an example of a mid-sized industrial one-storey concrete exterior in Dallas.
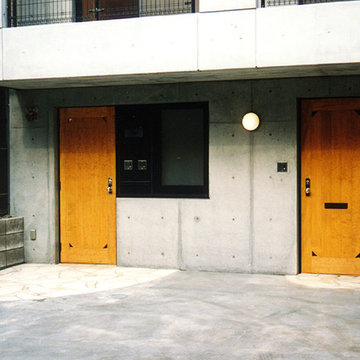
玄関正面外観
Large modern three-storey concrete grey apartment exterior in Tokyo with a flat roof.
Large modern three-storey concrete grey apartment exterior in Tokyo with a flat roof.
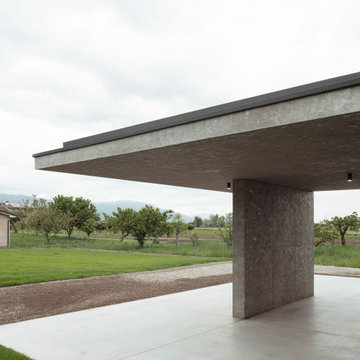
Inspiration for a small modern two-storey concrete grey house exterior in Venice with a gable roof, a tile roof and a black roof.
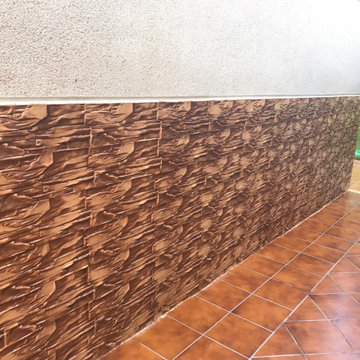
Inspiration for a mid-sized contemporary one-storey concrete brown house exterior in Madrid.
Concrete Exterior Design Ideas
5