Concrete Exterior Design Ideas
Sort by:Popular Today
1 - 20 of 1,114 photos

The project's single-storey rear extension unveils a new dimension of communal living with the creation of an expansive kitchen dining area. Envisioned as the heart of the home, this open-plan space is tailored for both everyday living and memorable family gatherings. Modern appliances and smart storage solutions ensure a seamless culinary experience, while the thoughtful integration of seating and dining arrangements invites warmth and conversation.
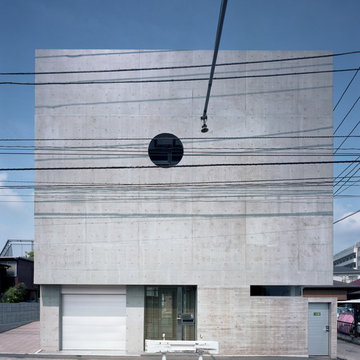
Photo of a mid-sized modern three-storey concrete grey house exterior in Tokyo with a flat roof.
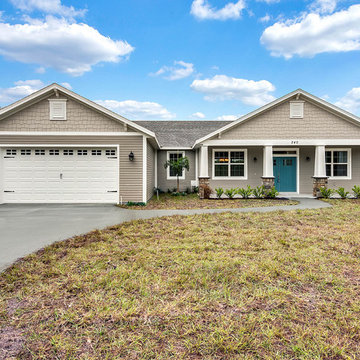
Craftsman style home with Shake Shingles, Hardie Board Siding, and Fypon Tapered Columns.
Inspiration for a mid-sized arts and crafts one-storey concrete beige house exterior in Orlando with a gable roof and a shingle roof.
Inspiration for a mid-sized arts and crafts one-storey concrete beige house exterior in Orlando with a gable roof and a shingle roof.
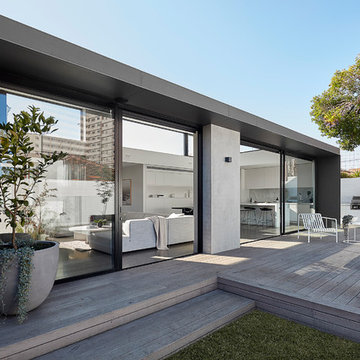
jack lovel
Photo of a large contemporary one-storey concrete grey house exterior in Melbourne with a flat roof and a metal roof.
Photo of a large contemporary one-storey concrete grey house exterior in Melbourne with a flat roof and a metal roof.
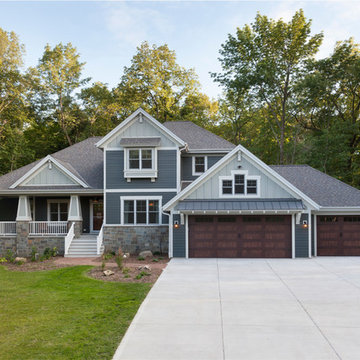
Raised porch with stone clad piers, paneled columns; board and batten accent siding w/ Miratec trim and lap base siding; Faux wood garage doors with standing seam metal roof supported by painted brackets

Photo of a large contemporary three-storey concrete brown duplex exterior in Other with a gable roof, a metal roof, a grey roof and board and batten siding.
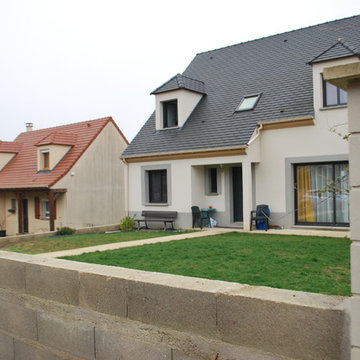
Design ideas for a mid-sized contemporary two-storey concrete grey house exterior in Paris with a gable roof and a tile roof.
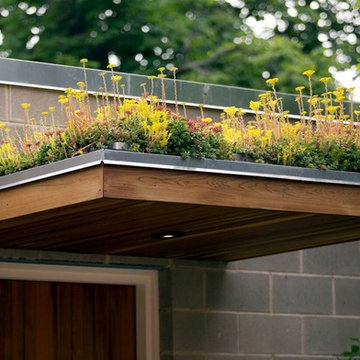
Ethan Drinker Photography
Mid-sized contemporary one-storey concrete grey exterior in Boston with a flat roof.
Mid-sized contemporary one-storey concrete grey exterior in Boston with a flat roof.
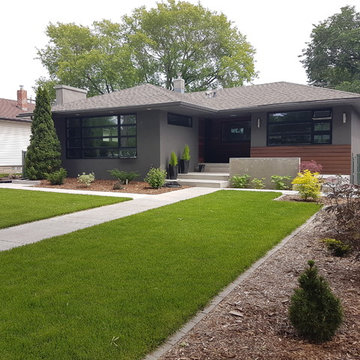
We worked with this client and their designer to re-hab their post war bungalow into a mid-century gem. We source plygem windows that look amazing.
Mid-sized midcentury one-storey concrete grey house exterior in Edmonton with a hip roof and a shingle roof.
Mid-sized midcentury one-storey concrete grey house exterior in Edmonton with a hip roof and a shingle roof.
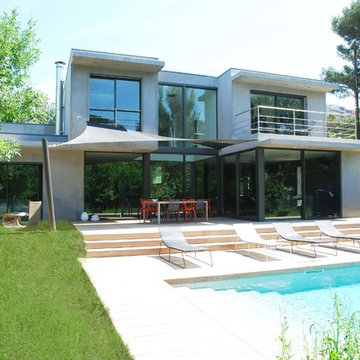
Design ideas for a mid-sized contemporary two-storey concrete grey exterior in Marseille with a flat roof.
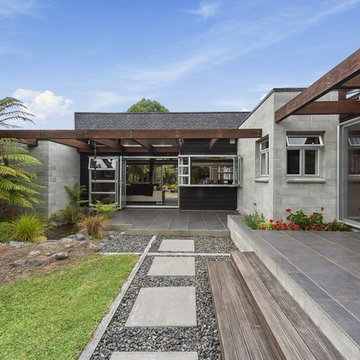
Mid-sized midcentury one-storey concrete grey house exterior in Auckland with a gable roof and a shingle roof.
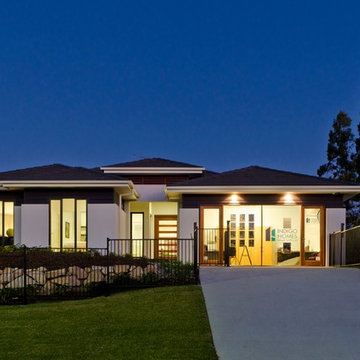
Inspiration for a mid-sized contemporary one-storey concrete white exterior in Brisbane.
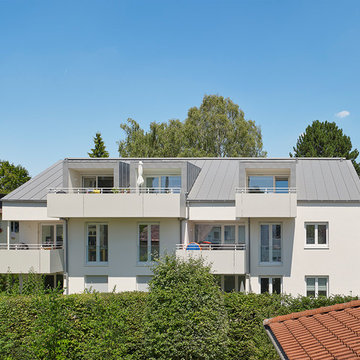
Achim Birnbaum Architekturfotografie
Large modern concrete white exterior in Stuttgart with a gable roof and a grey roof.
Large modern concrete white exterior in Stuttgart with a gable roof and a grey roof.
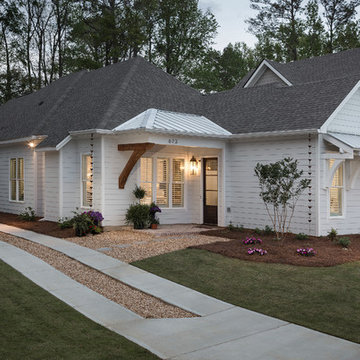
Tristan Cairnes
Small country one-storey concrete white house exterior in Atlanta with a mixed roof.
Small country one-storey concrete white house exterior in Atlanta with a mixed roof.
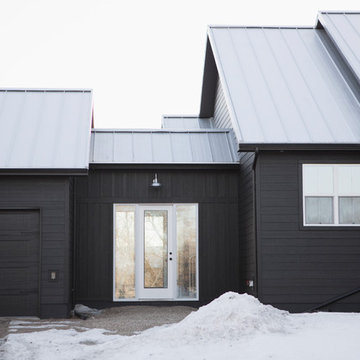
Laurie Ann Photography
This is an example of a large country one-storey concrete black house exterior.
This is an example of a large country one-storey concrete black house exterior.
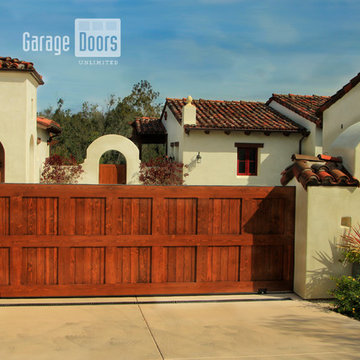
Sliding Wood Driveway Gate. Red Cedar, stain grade gate.
Custom created by Garage Doors Unlimited for an apartment complex in Rancho Santa Fe.
Sarah F
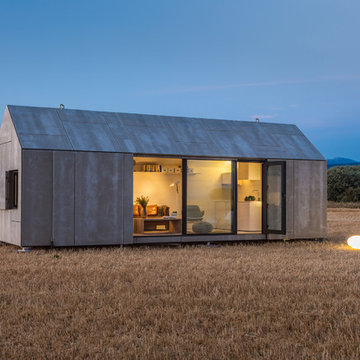
ÁBATON's Portable Home ÁPH80 project, developed as a dwelling ideal for 2 people, easily transported by road and ready to be placed almost anywhere. Photo: Juan Baraja
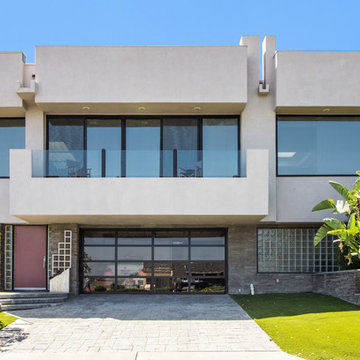
Dana Point, Orange County, California
B|N Real Estate Photography
Design ideas for a large contemporary three-storey concrete grey house exterior in Orange County with a flat roof and a metal roof.
Design ideas for a large contemporary three-storey concrete grey house exterior in Orange County with a flat roof and a metal roof.
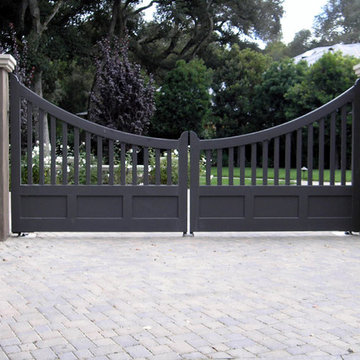
This metal driveway gate was painted and created at GDU.
The sloping top and open panels makes for a traditional look.
Mid-sized traditional one-storey concrete blue house exterior in San Diego with a flat roof and a mixed roof.
Mid-sized traditional one-storey concrete blue house exterior in San Diego with a flat roof and a mixed roof.
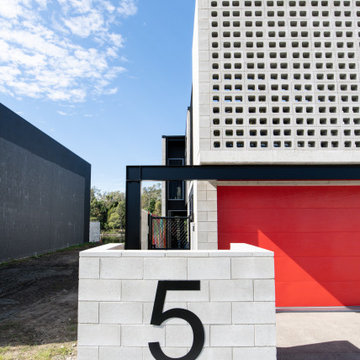
Inspiration for a small industrial concrete townhouse exterior in Sunshine Coast.
Concrete Exterior Design Ideas
1