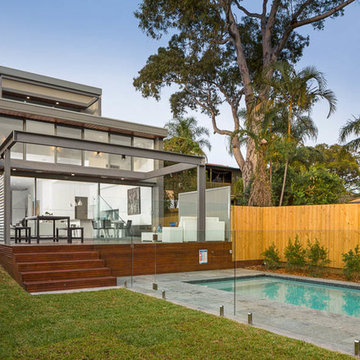Concrete Exterior Design Ideas
Refine by:
Budget
Sort by:Popular Today
101 - 120 of 1,114 photos
Item 1 of 3
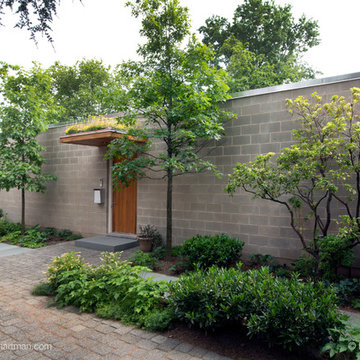
Ethan Drinker Photography
This is an example of a mid-sized midcentury one-storey concrete grey exterior in New York with a flat roof.
This is an example of a mid-sized midcentury one-storey concrete grey exterior in New York with a flat roof.
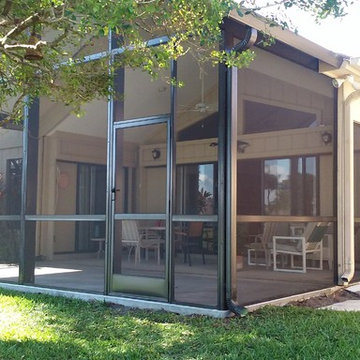
Amant Homes of Florida, Inc.
This is an example of a large modern one-storey concrete yellow exterior in Miami.
This is an example of a large modern one-storey concrete yellow exterior in Miami.
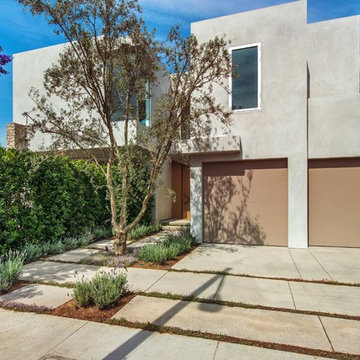
This is an example of a mid-sized modern two-storey concrete beige house exterior in Los Angeles with a flat roof.
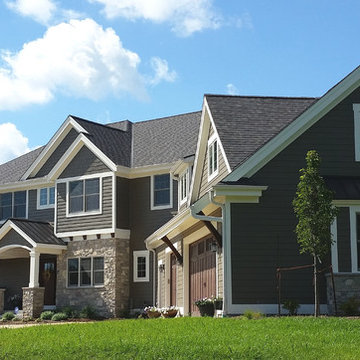
Front exterior with wrap around standing seam metal porch, stone piers and inviting arched entry. Garage has standing seam dormer roof, extended roof supported by large cedar stained brackets, faux wood garage doors and garage end with decorative hipped standing seam metal roof.
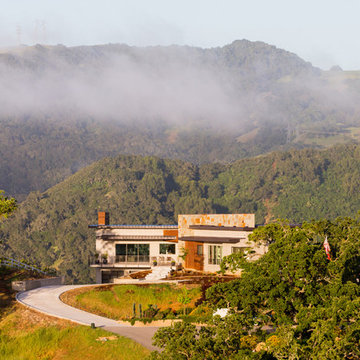
The contemporary styled Ebner residence sits perched atop a hill in West Atascadero with sprawling 360 degree views. The 3-winged floor plan was designed to maximize these views and create a comfortable retreat for the Ebners and visiting guests. Upon arriving at the home, you are greeted by a stone spine wall and 17’ mitered window that focuses on a majestic oak tree, with the valley beyond. The great room is an iconic part of the design, covered by an arch formed roof with exposed custom made glulam beams. The exterior of the house exemplifies contemporary design by incorporating corten cladding, standing seam metal roofing, smooth finish stucco and large expanses of glass. Amenities of the house include a wine cellar, drive through garage, private office and 2 guest suites.
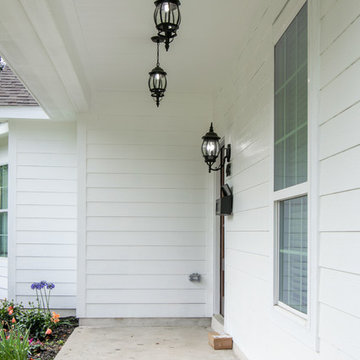
Inspiration for a large contemporary one-storey concrete white house exterior in Houston with a clipped gable roof and a shingle roof.
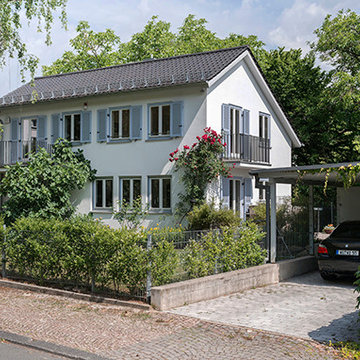
Alexander von Michalewsky
Photo of a mid-sized scandinavian two-storey concrete white exterior in Frankfurt with a gable roof.
Photo of a mid-sized scandinavian two-storey concrete white exterior in Frankfurt with a gable roof.
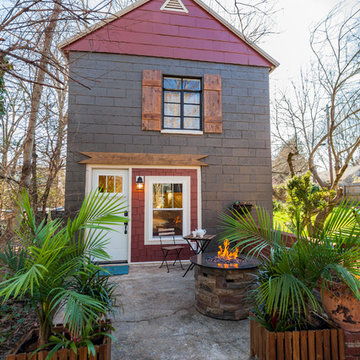
Photo of a small modern two-storey concrete brown exterior in Nashville with a gable roof.
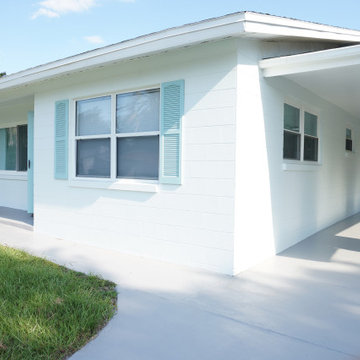
Cleaned up landscaping, repainted body, trim, doors, retaining wall. Replaced windows and front door. Added stair rail and a step for safety. Added a walkway and refined concrete driveway.
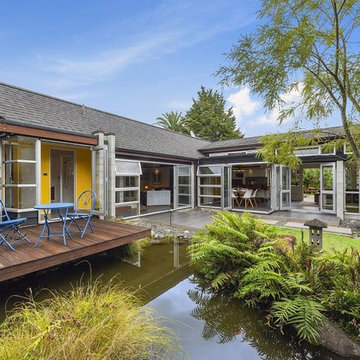
Inspiration for a mid-sized midcentury one-storey concrete yellow house exterior in Other with a gable roof and a shingle roof.
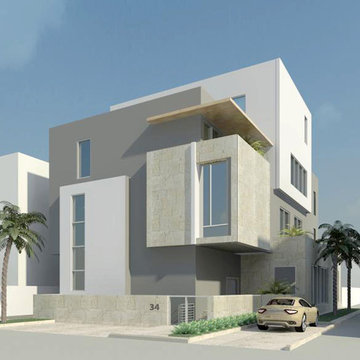
Inside Out Villa side View.
Design ideas for a mid-sized contemporary three-storey concrete grey exterior in Other with a flat roof.
Design ideas for a mid-sized contemporary three-storey concrete grey exterior in Other with a flat roof.
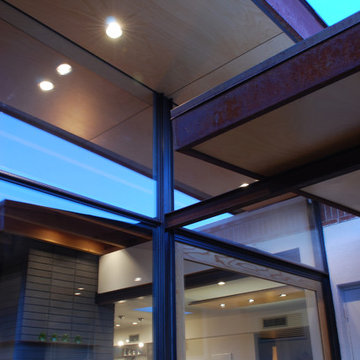
Integral color concrete floors below, and birch soffits above, extend to the exterior breaking the conventional opaque boundary, blurring the line between interior and exterior. A large custom sliding door can be opened to strengthen the connectivity with the exterior spaces. Photos - Steve Secrest, Secrest Architecture LLC
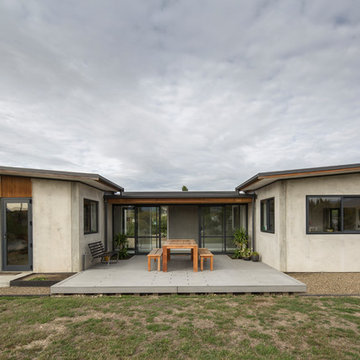
Photo credit: Graham Warman Photography.
Small modern one-storey concrete grey house exterior in Other with a flat roof and a metal roof.
Small modern one-storey concrete grey house exterior in Other with a flat roof and a metal roof.
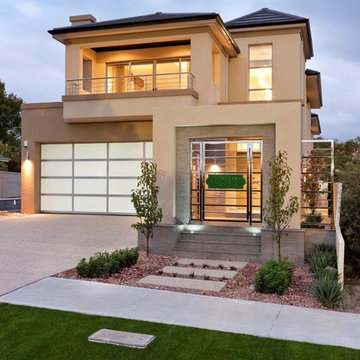
Exhibiting extraordinary depth and sophistication for a ten-metre wide lot, this is a home that defines Atrium’s commitment to small lot living; luxury living without compromise. A true classic, the Blue Gum presents a street façade that will stand the test of time and an elegant foyer that sets the scene for what is to come. Defying its measurements, the Blue Gum demonstrates superb volume, light and space thanks to clever design, high ceilings, well placed windows and perfectly proportioned rooms. A home office off the entry has built-in robes and is semi-ensuite to a fully tiled bathroom, making it ideal as a guest suite or second master suite. An open theatre or living room demonstrates Atrium’s attention to detail, with its intricate ceilings and bulkheads. Even the laundry commands respect, with a walk-in linen press and under-bench cupboards. Glazed double doors lead to the kitchen and living spaces; the sparkling hub of the home and a haven for relaxed entertaining. Striking granite benchtops, stainless steel appliances, a walk-in pantry and separate workbench with appliance cupboard will appeal to any home chef. Dining and living spaces flow effortlessly from the kitchen, with the living area extending to a spacious alfresco area. Bedrooms and private spaces are upstairs – a sitting room and balcony, a luxurious main suite with walk-in robe and ensuite, and two generous sized additional bedrooms sharing an equally luxurious third bathroom. The Blue Gum. Another outstanding example of the award-winning style, luxury and quality Atrium Homes is renowned for.
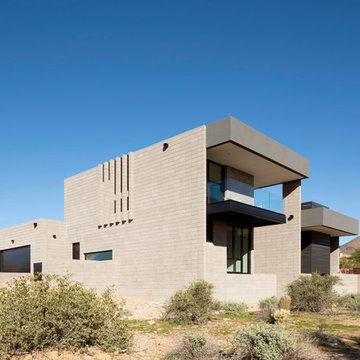
photography by Miguel Coelho
Design ideas for a mid-sized modern two-storey concrete beige house exterior in Phoenix with a flat roof.
Design ideas for a mid-sized modern two-storey concrete beige house exterior in Phoenix with a flat roof.
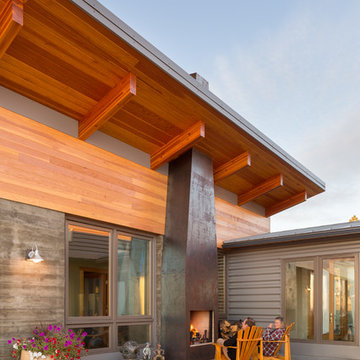
Board formed concrete, natural wood and corrugated steel siding create a low maintainance and attractive courtyard. The corten steel outdoor fireplace serves as both a focal point and destination for the homeowners. Photo:Josh Partee

Installation of Solar Panels.
This is an example of a mid-sized modern two-storey concrete beige house exterior in Other with a butterfly roof, a tile roof, a brown roof and clapboard siding.
This is an example of a mid-sized modern two-storey concrete beige house exterior in Other with a butterfly roof, a tile roof, a brown roof and clapboard siding.
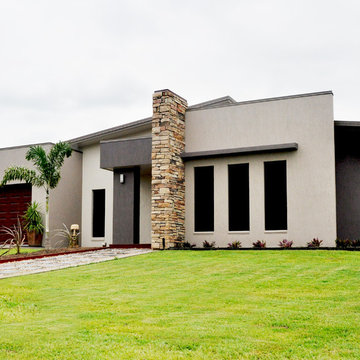
Bellbird Drive Residence, Facade
BDAQ Design Award Winner 2014 for New Homes 351 - 450sqm, QMBA Winner 2014 for Individual Home $425 - $475K.
Inspiration for a large modern one-storey concrete grey exterior in Brisbane.
Inspiration for a large modern one-storey concrete grey exterior in Brisbane.
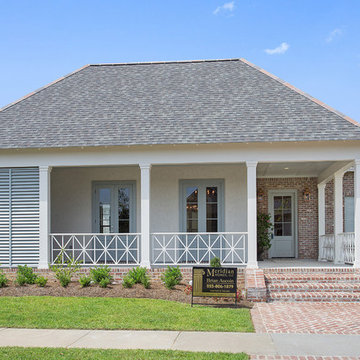
Design ideas for a mid-sized traditional one-storey concrete white exterior in New Orleans with a clipped gable roof.
Concrete Exterior Design Ideas
6
