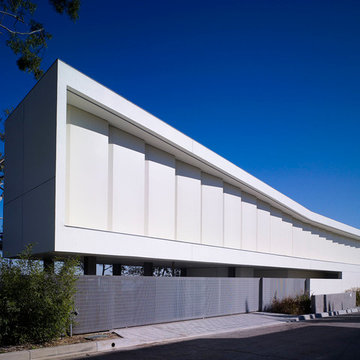Concrete Exterior Design Ideas
Refine by:
Budget
Sort by:Popular Today
61 - 80 of 1,434 photos
Item 1 of 3
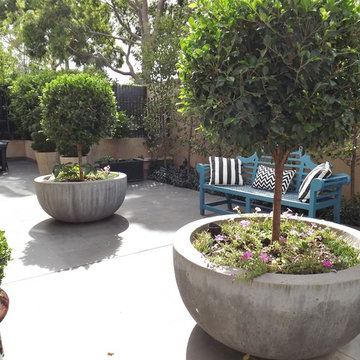
Design ideas for a large contemporary one-storey concrete beige exterior in Melbourne.
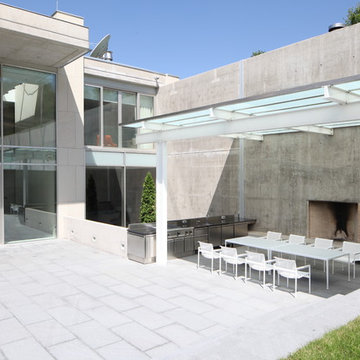
Expansive contemporary two-storey concrete white house exterior in New York with a flat roof.
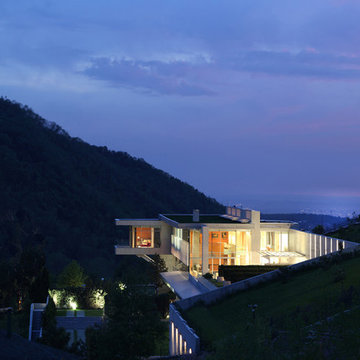
Inspiration for an expansive modern concrete white house exterior in Other with a flat roof.
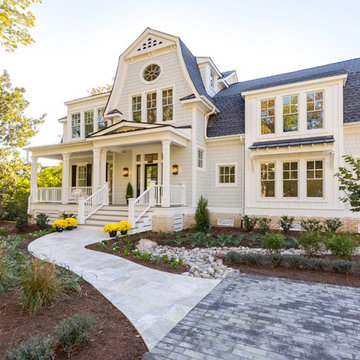
Jonathan Edwards Media
Large two-storey concrete grey house exterior in Other with a gambrel roof and a mixed roof.
Large two-storey concrete grey house exterior in Other with a gambrel roof and a mixed roof.
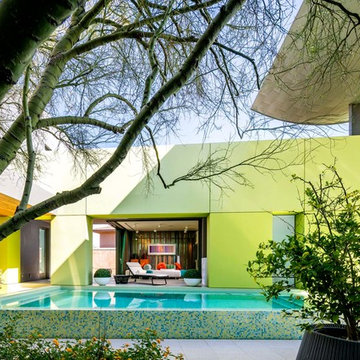
Velich Studio / www.shayvelich.com
You'r Architectural Photographers
Inspiration for an expansive modern two-storey concrete green house exterior in Berlin.
Inspiration for an expansive modern two-storey concrete green house exterior in Berlin.
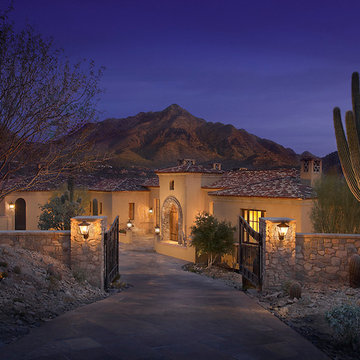
Mark Bosclair
This is an example of a large mediterranean one-storey concrete beige exterior in Phoenix with a gable roof.
This is an example of a large mediterranean one-storey concrete beige exterior in Phoenix with a gable roof.
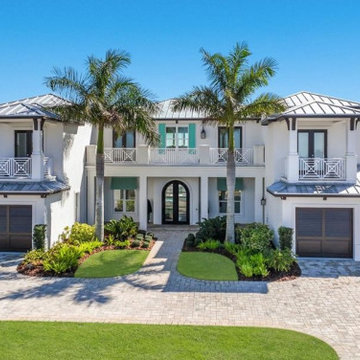
STUNNING HOME ON TWO LOTS IN THE RESERVE AT HARBOUR WALK. One of the only homes on two lots in The Reserve at Harbour Walk. On the banks of the Manatee River and behind two sets of gates for maximum privacy. This coastal contemporary home was custom built by Camlin Homes with the highest attention to detail and no expense spared. The estate sits upon a fully fenced half-acre lot surrounded by tropical lush landscaping and over 160 feet of water frontage. all-white palette and gorgeous wood floors. With an open floor plan and exquisite details, this home includes; 4 bedrooms, 5 bathrooms, 4-car garage, double balconies, game room, and home theater with bar. A wall of pocket glass sliders allows for maximum indoor/outdoor living. The gourmet kitchen will please any chef featuring beautiful chandeliers, a large island, stylish cabinetry, timeless quartz countertops, high-end stainless steel appliances, built-in dining room fixtures, and a walk-in pantry. heated pool and spa, relax in the sauna or gather around the fire pit on chilly nights. The pool cabana offers a great flex space and a full bath as well. An expansive green space flanks the home. Large wood deck walks out onto the private boat dock accommodating 60+ foot boats. Ground floor master suite with a fireplace and wall to wall windows with water views. His and hers walk-in California closets and a well-appointed master bath featuring a circular spa bathtub, marble countertops, and dual vanities. A large office is also found within the master suite and offers privacy and separation from the main living area. Each guest bedroom has its own private bathroom. Maintain an active lifestyle with community features such as a clubhouse with tennis courts, a lovely park, multiple walking areas, and more. Located directly next to private beach access and paddleboard launch. This is a prime location close to I-75,
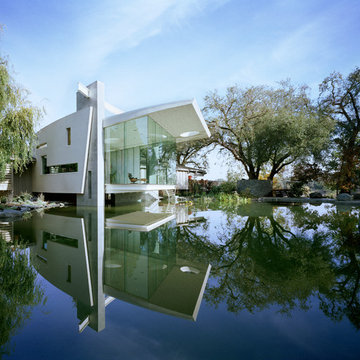
Large modern one-storey concrete grey exterior in San Francisco with a flat roof.
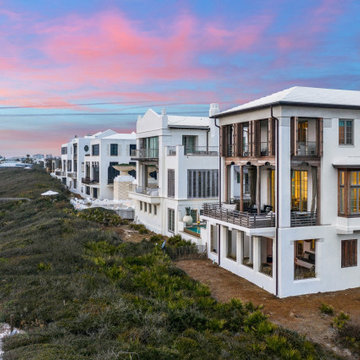
Gulf-Front Grandeur
Private Residence / Alys Beach, Florida
Architect: Khoury & Vogt Architects
Builder: Hufham Farris Construction
---
This one-of-a-kind Gulf-front residence in the New Urbanism community of Alys Beach, Florida, is truly a stunning piece of architecture matched only by its views. E. F. San Juan worked with the Alys Beach Town Planners at Khoury & Vogt Architects and the building team at Hufham Farris Construction on this challenging and fulfilling project.
We supplied character white oak interior boxed beams and stair parts. We also furnished all of the interior trim and paneling. The exterior products we created include ipe shutters, gates, fascia and soffit, handrails, and newels (balcony), ceilings, and wall paneling, as well as custom columns and arched cased openings on the balconies. In addition, we worked with our trusted partners at Loewen to provide windows and Loewen LiftSlide doors.
Challenges:
This was the homeowners’ third residence in the area for which we supplied products, and it was indeed a unique challenge. The client wanted as much of the exterior as possible to be weathered wood. This included the shutters, gates, fascia, soffit, handrails, balcony newels, massive columns, and arched openings mentioned above. The home’s Gulf-front location makes rot and weather damage genuine threats. Knowing that this home was to be built to last through the ages, we needed to select a wood species that was up for the task. It needed to not only look beautiful but also stand up to those elements over time.
Solution:
The E. F. San Juan team and the talented architects at KVA settled upon ipe (pronounced “eepay”) for this project. It is one of the only woods that will sink when placed in water (you would not want to make a boat out of ipe!). This species is also commonly known as ironwood because it is so dense, making it virtually rot-resistant, and therefore an excellent choice for the substantial pieces of millwork needed for this project.
However, ipe comes with its own challenges; its weight and density make it difficult to put through machines and glue. These factors also come into play for hinging when using ipe for a gate or door, which we did here. We used innovative joining methods to ensure that the gates and shutters had secondary and tertiary means of support with regard to the joinery. We believe the results speak for themselves!
---
Photography by Layne Lillie, courtesy of Khoury & Vogt Architects
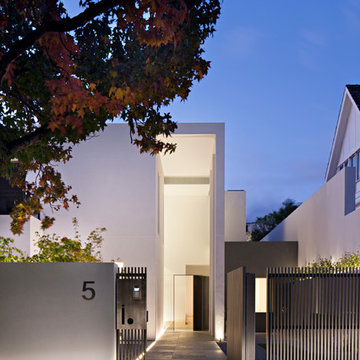
This is an example of a contemporary three-storey concrete white house exterior in Melbourne.
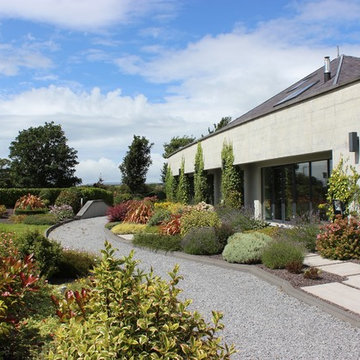
John Phelan
Design ideas for an expansive contemporary two-storey concrete grey house exterior in Other with a hip roof and a mixed roof.
Design ideas for an expansive contemporary two-storey concrete grey house exterior in Other with a hip roof and a mixed roof.
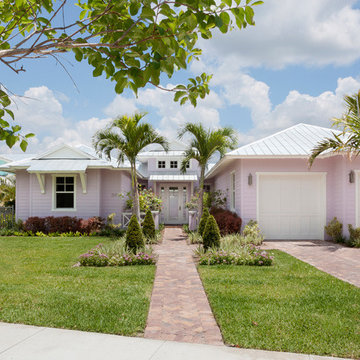
Design ideas for an expansive tropical two-storey concrete pink house exterior in Miami with a hip roof and a metal roof.
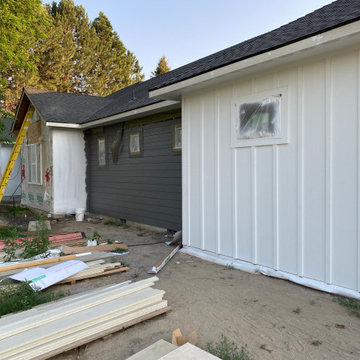
Garage addition with complete interior/exterior renovation.
Photo of an expansive transitional one-storey concrete multi-coloured house exterior in Other with a hip roof, a shingle roof, a black roof and board and batten siding.
Photo of an expansive transitional one-storey concrete multi-coloured house exterior in Other with a hip roof, a shingle roof, a black roof and board and batten siding.

Inspiration for an expansive modern concrete apartment exterior in Detroit with four or more storeys.
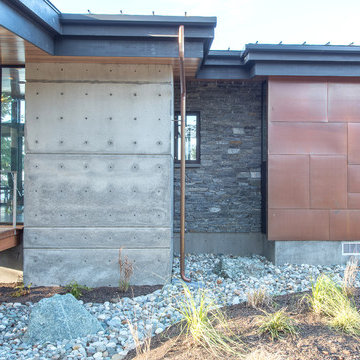
Back of exterior. Photography by Lucas Henning.
Small modern concrete grey house exterior in Seattle with a shed roof and a metal roof.
Small modern concrete grey house exterior in Seattle with a shed roof and a metal roof.
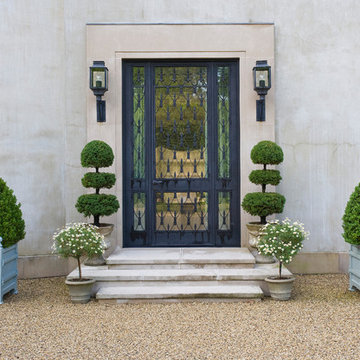
Credit: Linda Oyama Bryan
Large modern two-storey concrete beige house exterior in Chicago with a gable roof and a tile roof.
Large modern two-storey concrete beige house exterior in Chicago with a gable roof and a tile roof.
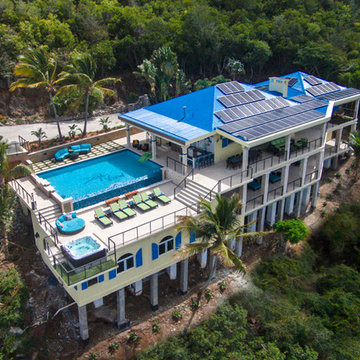
This Caribbean Vacation Rental Villa on St. John USVI, Deja View, is a beautiful green home with 72 solar panels and roof water collection. The existing pool was renovated to an infinity edge pool and the front deck was dropped four feet to open the 180 degree view of water and St. Croix. New decking accommodates a sunken Jacuzzi in the corner. The design objective of new decks was to provide unobstructed views for all outdoor living and dining areas. Over 375 linear feet of cable railing provides gorgeous open views. We then took it a step further creating a dropped catwalk in front of the Jacuzzi providing completely unobstructed views. Outdoor lounging in sun and shade is the emphasis of this massive coral stone and synthetic grass covered deck. The design of this colorful, luxury villa takes full advantage of indoor/outdoor Caribbean living!
www.dejaviewvilla.com
Steve Simonsen Photography
www.aluminumrailing.com
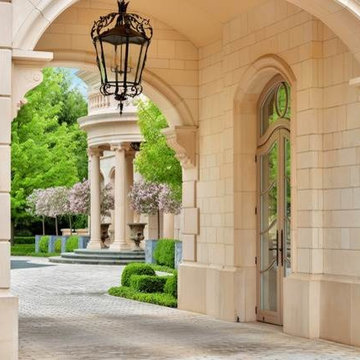
One of our largest undertakings, Cornerstone Architectural Products designed, produced and installed all the dimensional veneer and architectural cast stone on this incredible palace-like home in Winnetka, Illinois.
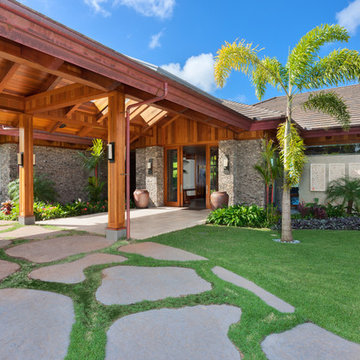
Inspiration for an expansive tropical one-storey concrete grey house exterior in Hawaii with a clipped gable roof and a shingle roof.
Concrete Exterior Design Ideas
4
