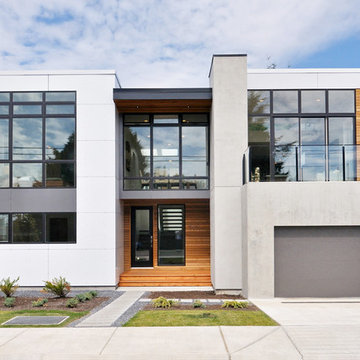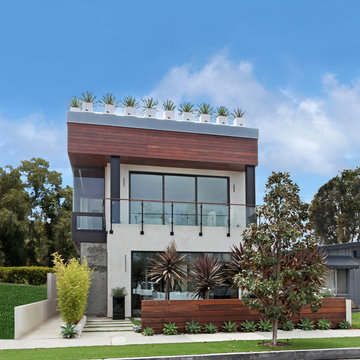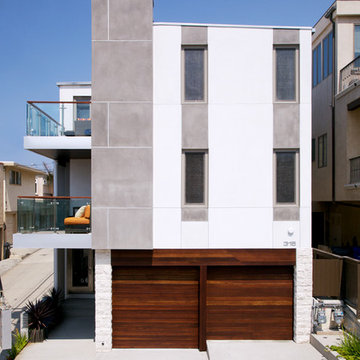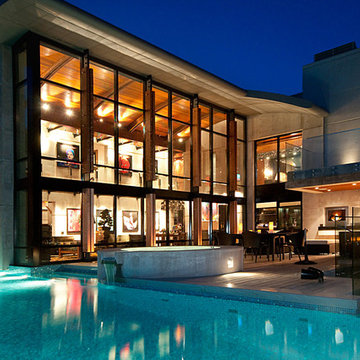Exterior Photos
Refine by:
Budget
Sort by:Popular Today
1 - 20 of 30 photos
Item 1 of 4
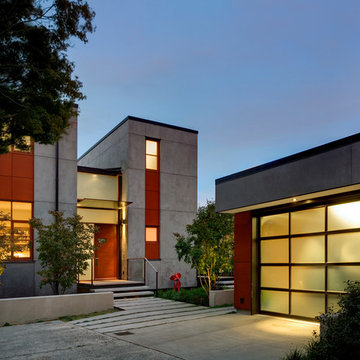
With a compact form and several integrated sustainable systems, the Capitol Hill Residence achieves the client’s goals to maximize the site’s views and resources while responding to its micro climate. Some of the sustainable systems are architectural in nature. For example, the roof rainwater collects into a steel entry water feature, day light from a typical overcast Seattle sky penetrates deep into the house through a central translucent slot, and exterior mounted mechanical shades prevent excessive heat gain without sacrificing the view. Hidden systems affect the energy consumption of the house such as the buried geothermal wells and heat pumps that aid in both heating and cooling, and a 30 panel photovoltaic system mounted on the roof feeds electricity back to the grid.
The minimal foundation sits within the footprint of the previous house, while the upper floors cantilever off the foundation as if to float above the front entry water feature and surrounding landscape. The house is divided by a sloped translucent ceiling that contains the main circulation space and stair allowing daylight deep into the core. Acrylic cantilevered treads with glazed guards and railings keep the visual appearance of the stair light and airy allowing the living and dining spaces to flow together.
While the footprint and overall form of the Capitol Hill Residence were shaped by the restrictions of the site, the architectural and mechanical systems at work define the aesthetic. Working closely with a team of engineers, landscape architects, and solar designers we were able to arrive at an elegant, environmentally sustainable home that achieves the needs of the clients, and fits within the context of the site and surrounding community.
(c) Steve Keating Photography
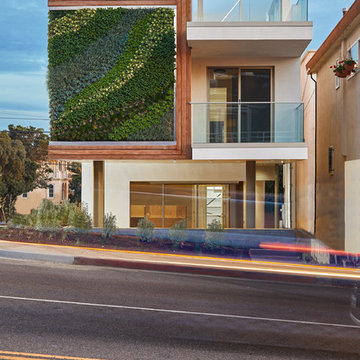
Oscar Zagal
Photo of a large contemporary three-storey concrete white exterior in Los Angeles with a shed roof.
Photo of a large contemporary three-storey concrete white exterior in Los Angeles with a shed roof.
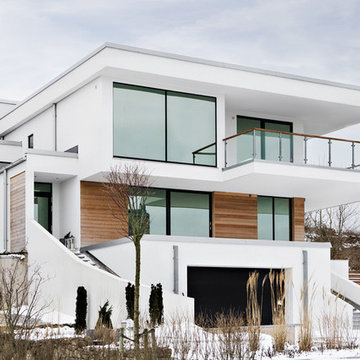
Photo of a mid-sized scandinavian three-storey concrete white exterior in Gothenburg with a flat roof.
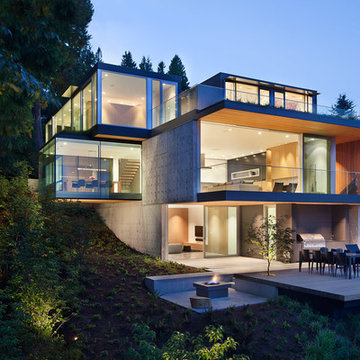
Design ideas for a modern three-storey concrete exterior in Vancouver with a flat roof.
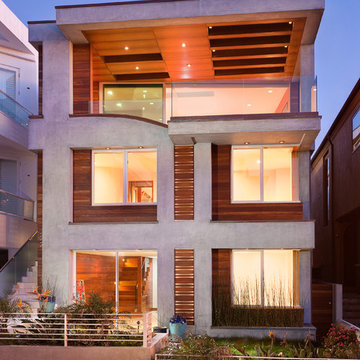
Home facade facing a walk street. Wood accent panels provide a warm tone to the exterior.
Photographer: Clark Dugger
This is an example of a mid-sized contemporary three-storey concrete grey exterior in Los Angeles with a flat roof.
This is an example of a mid-sized contemporary three-storey concrete grey exterior in Los Angeles with a flat roof.
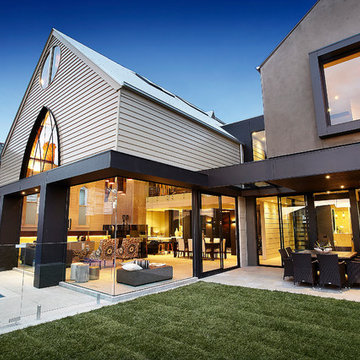
Converted church with contemporay additions
AXIOM PHOTOGRAPHY
Contemporary concrete exterior in Melbourne.
Contemporary concrete exterior in Melbourne.
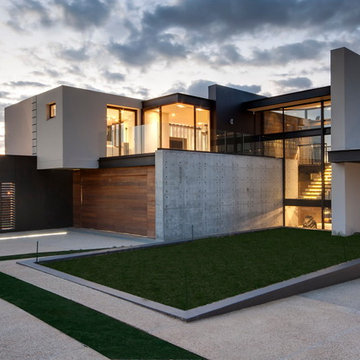
The variety and combination of textures used in this design create a synergy in this home which makes it truly unique.
This is an example of a contemporary two-storey concrete exterior in Other.
This is an example of a contemporary two-storey concrete exterior in Other.
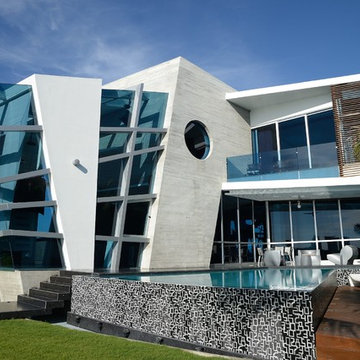
José Gallardo y Maribel Garzón
Photo of a contemporary concrete exterior in Mexico City.
Photo of a contemporary concrete exterior in Mexico City.
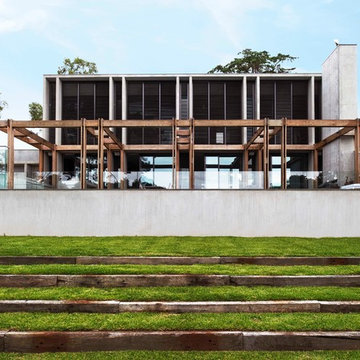
Earl Carter
Photo of a contemporary two-storey concrete exterior in Melbourne.
Photo of a contemporary two-storey concrete exterior in Melbourne.
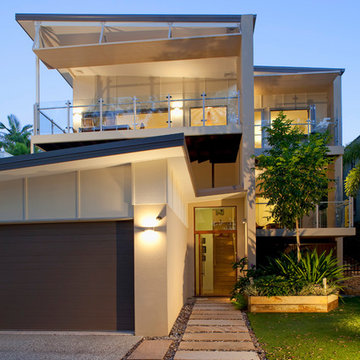
After extensive research online, Steve felt that the architectural style of Paradise Homes, with their clean lines and unique 'pavilion' concept, was compatible with the couple's wish for a luxurious sense of space together with more intimate private 'zones'. After checking the BSA builders' database and finding Paradise Home's record was entirely blemish-free, he called Chief Designer Anthony Jaensch. After a preliminary chat, Steve realised they were on the same wavelength and that was that!
Being a long, narrow block on a steep, sloping site meant building was going to be tricky. Steve and Laura wanted to take advantage of the site's northern aspect, breezes, and mature surrounding trees. Their brief also specified the home take full advantage of the elevation in the street, and let the beauty of the leafy St Lucia environs flow inside, giving them discrete spaces with the flexibility of a second semi-independent living area.
Anthony was able to meet their brief in spades, creating clever building solutions and optimising the block for orientation. Paradise Homes handled the design process very efficiently, even though most of the designing occurred with the clients overseas in Hong Kong, as Steve explains, "Anthony was superb in this process. He has an eye for detail, as you'd expect of a designer of his experience, but also a vision for how surfaces will synthesise in the finished product."
John Downs
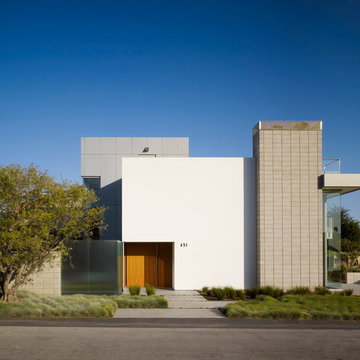
The entire composition is tied together by a rich and elegant material palette that includes steel-troweled stucco, exposed concrete block, stainless steel railings, walnut millwork, cast glass partitions and Rheinzink. (Photo: Matthew Millman)
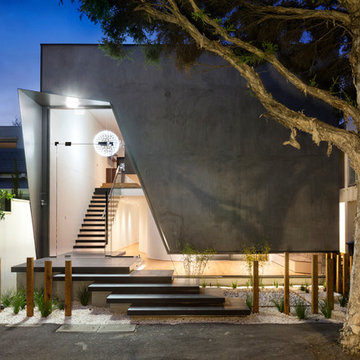
External shot from the front of the property.
Photo of a large contemporary two-storey concrete grey house exterior in Melbourne with a flat roof and a metal roof.
Photo of a large contemporary two-storey concrete grey house exterior in Melbourne with a flat roof and a metal roof.
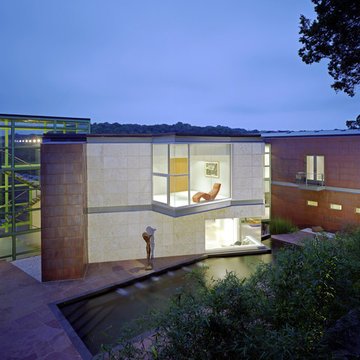
Inspiration for a large contemporary three-storey concrete grey house exterior in Austin with a flat roof and a metal roof.
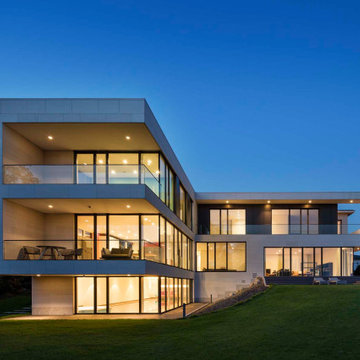
Design ideas for a large contemporary three-storey concrete grey house exterior in Dusseldorf with a flat roof.
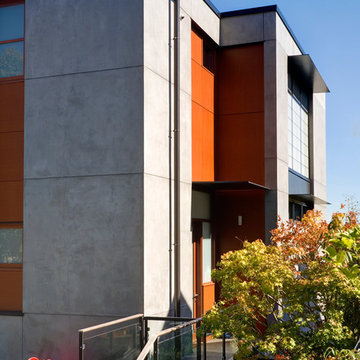
With a compact form and several integrated sustainable systems, the Capitol Hill Residence achieves the client’s goals to maximize the site’s views and resources while responding to its micro climate. Some of the sustainable systems are architectural in nature. For example, the roof rainwater collects into a steel entry water feature, day light from a typical overcast Seattle sky penetrates deep into the house through a central translucent slot, and exterior mounted mechanical shades prevent excessive heat gain without sacrificing the view. Hidden systems affect the energy consumption of the house such as the buried geothermal wells and heat pumps that aid in both heating and cooling, and a 30 panel photovoltaic system mounted on the roof feeds electricity back to the grid.
The minimal foundation sits within the footprint of the previous house, while the upper floors cantilever off the foundation as if to float above the front entry water feature and surrounding landscape. The house is divided by a sloped translucent ceiling that contains the main circulation space and stair allowing daylight deep into the core. Acrylic cantilevered treads with glazed guards and railings keep the visual appearance of the stair light and airy allowing the living and dining spaces to flow together.
While the footprint and overall form of the Capitol Hill Residence were shaped by the restrictions of the site, the architectural and mechanical systems at work define the aesthetic. Working closely with a team of engineers, landscape architects, and solar designers we were able to arrive at an elegant, environmentally sustainable home that achieves the needs of the clients, and fits within the context of the site and surrounding community.
(c) Steve Keating Photography
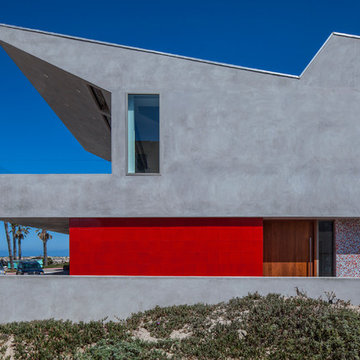
Art Gray, Art Gray Photography
Inspiration for a large contemporary two-storey concrete grey house exterior in Los Angeles with a hip roof.
Inspiration for a large contemporary two-storey concrete grey house exterior in Los Angeles with a hip roof.
1
