Concrete Exterior Design Ideas with a White Roof
Refine by:
Budget
Sort by:Popular Today
21 - 40 of 98 photos
Item 1 of 3
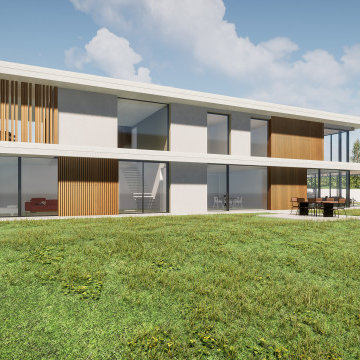
Design ideas for a large contemporary three-storey concrete white house exterior in Lyon with a flat roof, a green roof and a white roof.
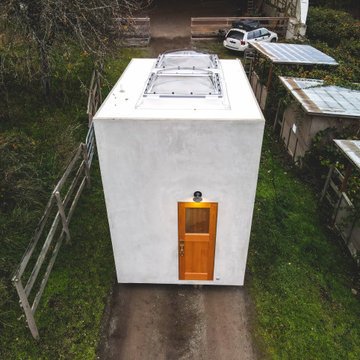
A 100 sq. ft portable unit, fit for up to two people. The Vineuve 100 has hot water on demand, electrical, full fridge, gas stove, dishwasher, washer dryer combo, a 55 sq. ft loft, two sky lights (openable above loft), in floor heating, full bath, and 145 cu. f. of storage (including kitchen and bathroom cabinets).
This surprisingly spacious unit is designed and built by Vineuve Construction and is available for pre order, coming to the market June 1st, 2021.
Contact Vineuve at info@vineuve.ca to sign up for pre order.
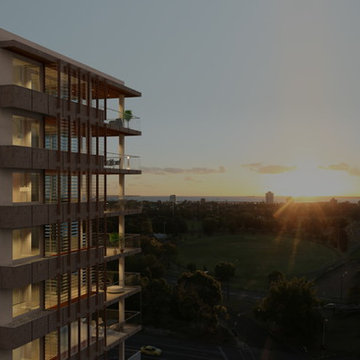
Inspiration for a large contemporary three-storey concrete white apartment exterior in Melbourne with a white roof.
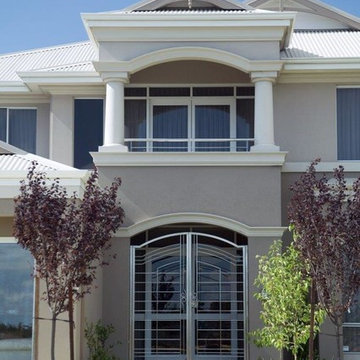
For those who enjoy the finer things in life, the Caprice is the perfect luxury home for you.
Open planning allows plenty of room for casual family dining and games activities, while providing privacy for parents. Imaginative use of glass provides a stunning outdoor aspect from the family area, while the use of cedar throughout gives the home a warm, natural feel.
Separate formal and informal living areas
Superb gourmet kitchen
Extensive use of granite
Stainless steel European appliances
Games room with built-in bar
Alfresco barbecue area
Four bedrooms and three bathrooms
Main bedroom with luxury spa ensuite
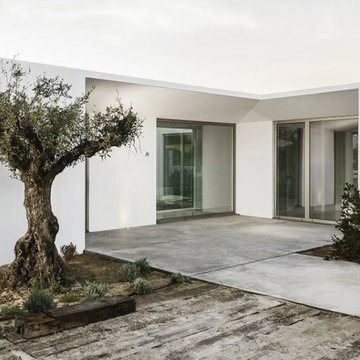
Designed and realized by WL3 Designs, The Albero Respite is a paradigm of contemporary minimalist architecture, where serene simplicity meets functional elegance. Named after the Italian word for 'tree', the home pays homage to the solitary olive tree gracing its courtyard, symbolizing peace and resilience.
This single-story structure emerges from the landscape with clean lines and expansive glass facades that dissolve the barriers between indoor space and the natural world outside. White, the dominant hue, serves not just as a design choice but as a canvas for the play of light and shadow, changing with the sun’s whims.
WL3 Designs has meticulously crafted each element of The Albero Respite to embody the principles of sustainable design while providing a haven of tranquility.
The home's orientation and glazing are engineered to optimize natural light and promote passive heating and cooling, reducing the need for artificial climate control. It stands as a testament to the possibility of living in harmony with nature without forgoing modern luxury and comfort.
Designing for the desert requires in-depth understanding of the extreme temperatures that range here.
From freezing temperatures in the winter to blistering hot ones in the summer, the region contains every extreme, and the homes that are built in it must also. Rains and wind, endless sunshine, these are all elements that we considered when designing for this region.
In addition to using modern strategies, we referred to ancient design concepts embraced by native people for generations, combining the two to create modern homes in this timeless, desert environment.
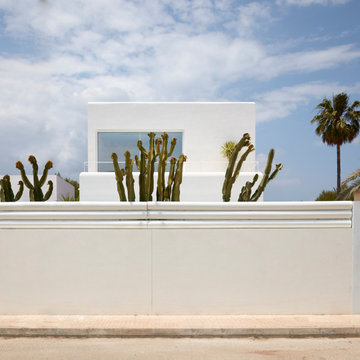
This luxurious white modern house in Malibu is a true gem. The white concrete exterior, glass windows, and matching blue pool create a warm and inviting atmosphere, while the Greek modern style adds a touch of elegance.
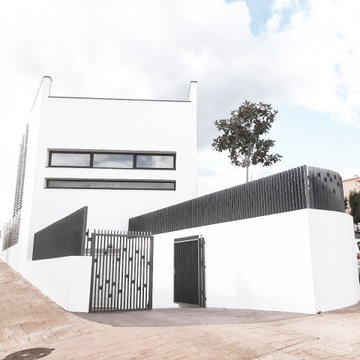
Vivienda unifamiliar adosada situada en el Puerto de la Torre (Málaga). Pese a encontrarse en una parcela de 231 m2 caracterizada por forma trapezoidal, la vivienda mantiene una arquitectura con formas rectas e introduce el ángulo por medio de gestos puntuales en su geometría.
El programa de usos se estructura en tres niveles: sótano, planta baja y planta alta, comunicados con una escalera de un tramo en cada nivel, situada en el lindero medianero de la parcela, lo cual contribuye a crear un mayor aislamiento de las estancias de la vivienda respecto de la construcción anexa.
La planta baja presenta una distribución diáfana en torno a un cuerpo central, donde se ubican el ascensor y un aseo.
En La planta superior se encuentran un total de 3 dormitorios y 2 baños, estando uno de los baños incorporado al dormitorio principal.
A pesar de que los niveles están diferenciados, los espacios de las distintas plantas se comunican mediante diferentes técnicas como la doble altura y el patio inglés, con lo que se consigue una fluidez espacial en todas las dimensiones.
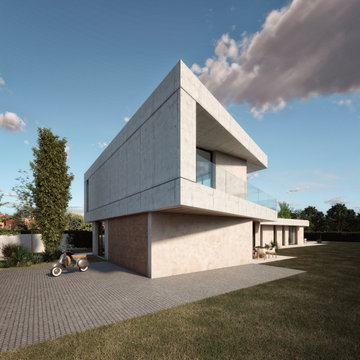
Mid-sized contemporary two-storey concrete beige house exterior in Other with a flat roof, a mixed roof and a white roof.
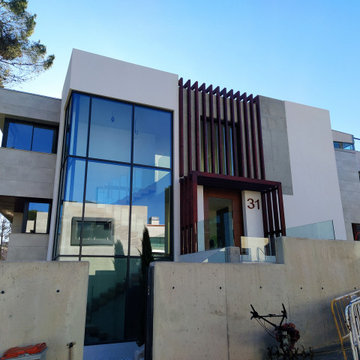
Photo of a large modern three-storey concrete grey house exterior in Madrid with a flat roof, a mixed roof and a white roof.
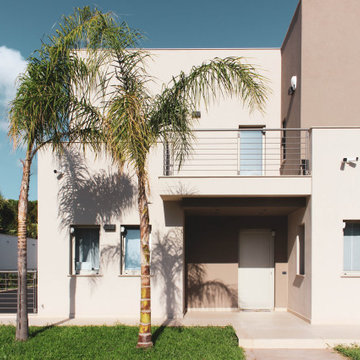
Prospetto principale nuova costruzione
Inspiration for a large modern two-storey concrete grey house exterior in Catania-Palermo with a flat roof and a white roof.
Inspiration for a large modern two-storey concrete grey house exterior in Catania-Palermo with a flat roof and a white roof.
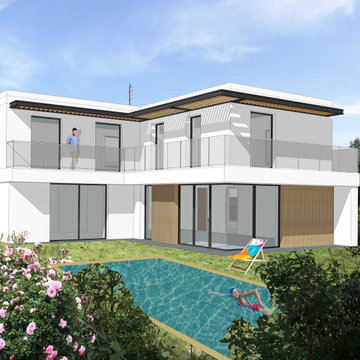
Façade de la maison vue depuis la rue
Large contemporary two-storey concrete white townhouse exterior in Paris with a white roof.
Large contemporary two-storey concrete white townhouse exterior in Paris with a white roof.
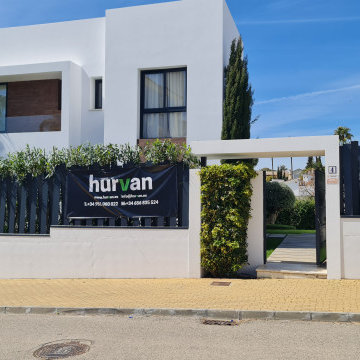
Pintado y reparación exterior de Villa en Estepona.
Pintado de fachadas, valla perimetral y herraje.
Mid-sized transitional two-storey concrete white house exterior in Other with a flat roof, a mixed roof and a white roof.
Mid-sized transitional two-storey concrete white house exterior in Other with a flat roof, a mixed roof and a white roof.
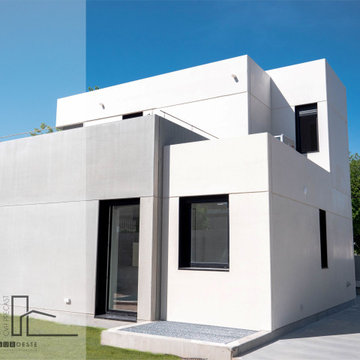
Vivienda Prefabricada de hormigón, mediante paneles de 16 cm de espesor. alta Eficiencia Energetica, en tiempos de ejecución 6 meses.
Photo of a mid-sized contemporary two-storey concrete white house exterior in Seville with a flat roof, a mixed roof and a white roof.
Photo of a mid-sized contemporary two-storey concrete white house exterior in Seville with a flat roof, a mixed roof and a white roof.
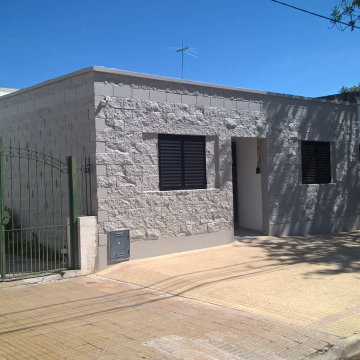
Centro y Hogar de dia
Large modern one-storey concrete grey exterior in Other with a flat roof, a mixed roof and a white roof.
Large modern one-storey concrete grey exterior in Other with a flat roof, a mixed roof and a white roof.
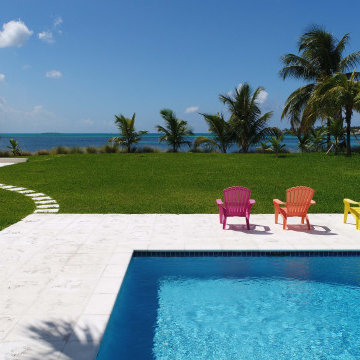
Cozy beach cottages create a family-friendly vacation home in the Bahamas. Functionality and durability were key elements in the design, along with taking advantage of the ocean views. This inspired the clean and simple contemporary style of this island oasis.
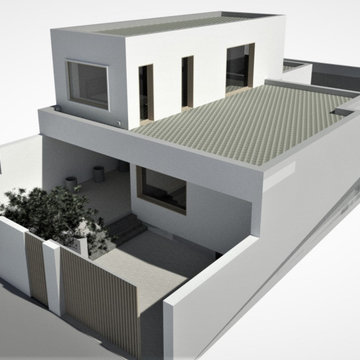
Perspectiva Acceso principal
Inspiration for a mediterranean two-storey concrete white house exterior in Other with a flat roof and a white roof.
Inspiration for a mediterranean two-storey concrete white house exterior in Other with a flat roof and a white roof.
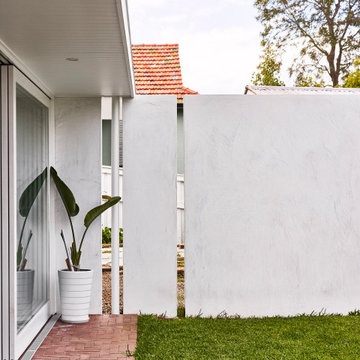
Mid-sized contemporary two-storey concrete white house exterior in Brisbane with a gable roof, a metal roof, a white roof and clapboard siding.
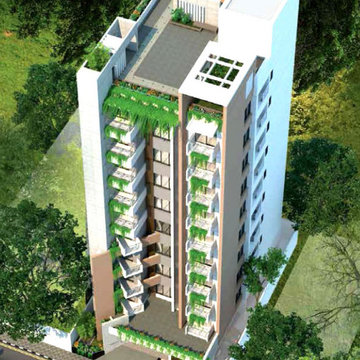
Project Start :18 Jan 2020 Start
Project Name : Saidul Villa
Location : R-02,Plot-02,Priyanka Runway
City, turag ,Dhaka-1230
Clients Name : Md. Saidul Islam Gong
Plot Size : 5 Katha
Unit : 1
Each Unit
Master Bed : 1 , size : 11′-8″ x 15′
Normal Bed : 2 , Size : 11′-8″ x 15′-10″
Guest Bed : 2 , Size : 11′-8″ x 10′-0″
Drawing & Dinning: 1 Size: 17′ x 12″-6″
Toilet : 2 , Size : 8′ x 5′
Kitchen : 1 , Size : 10′-5″x 8′
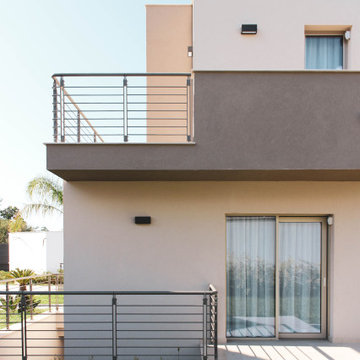
Prospetto principale nuova costruzione
Photo of a large modern two-storey concrete grey house exterior in Catania-Palermo with a flat roof and a white roof.
Photo of a large modern two-storey concrete grey house exterior in Catania-Palermo with a flat roof and a white roof.
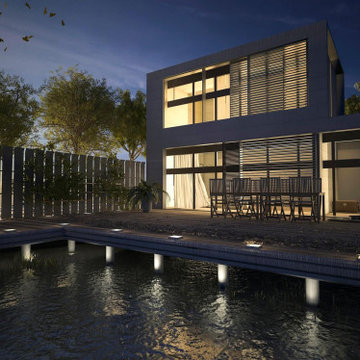
Photo of a large modern two-storey concrete white house exterior in Dallas with a flat roof and a white roof.
Concrete Exterior Design Ideas with a White Roof
2