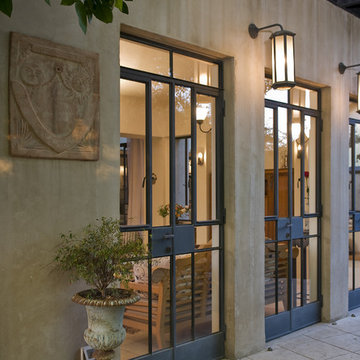Concrete Exterior Design Ideas with Concrete Fiberboard Siding
Refine by:
Budget
Sort by:Popular Today
141 - 160 of 40,574 photos
Item 1 of 3
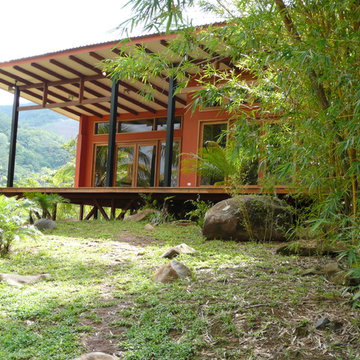
A bungalow containing a bedroom, sitting room, kitchenette and two bathrooms. This project provides on site housing for the owner of a construction firm and guest quarters when he is not on site. The project uses thickened side walls and glazed end walls to blur the border between inside and outside. The large deck and overhanging roof allow outdoor enjoyment in the hot and wet climate of Costa Rica. Integrated stacked stone site walls tie the building into the site while the raised deck frames the expansive views down the valley.
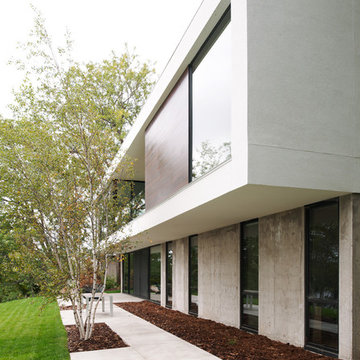
View of walk-out lower level on lakeside. Photo by Chad Holder
Mid-sized modern two-storey concrete exterior in Minneapolis.
Mid-sized modern two-storey concrete exterior in Minneapolis.
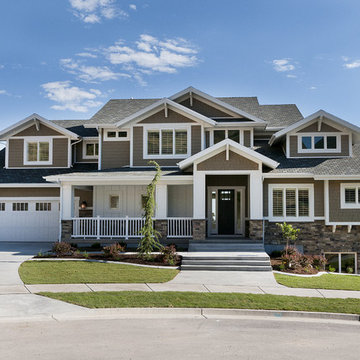
This home was built by Candlelight Homes for the 2011 Salt Lake Parade of Homes.
Large arts and crafts two-storey beige house exterior in Salt Lake City with concrete fiberboard siding.
Large arts and crafts two-storey beige house exterior in Salt Lake City with concrete fiberboard siding.
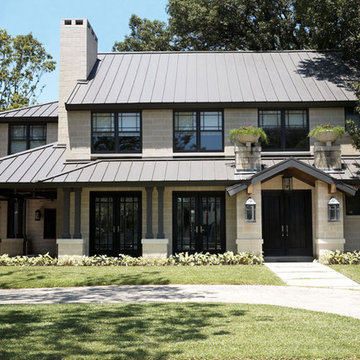
design by Pulp Design Studios | http://pulpdesignstudios.com/
photo by Kevin Dotolo | http://kevindotolo.com/
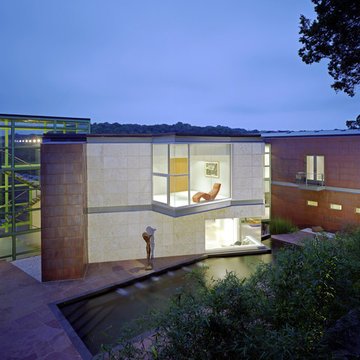
Inspiration for a large contemporary three-storey concrete grey house exterior in Austin with a flat roof and a metal roof.
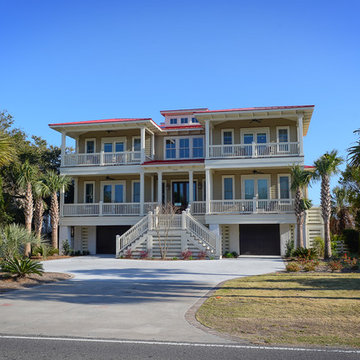
Walter Elliott Photography
Design ideas for a large beach style three-storey beige house exterior in Charleston with concrete fiberboard siding, a hip roof, a metal roof and a red roof.
Design ideas for a large beach style three-storey beige house exterior in Charleston with concrete fiberboard siding, a hip roof, a metal roof and a red roof.
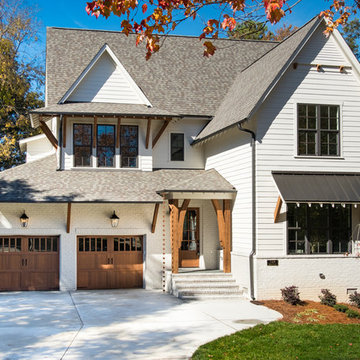
Large country two-storey white house exterior in Charlotte with concrete fiberboard siding and a shingle roof.
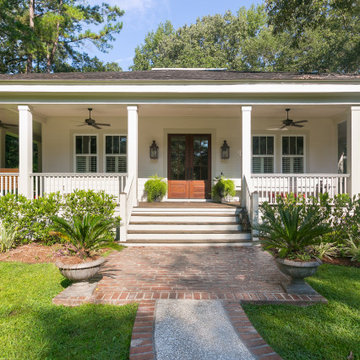
Country one-storey house exterior in Charleston with concrete fiberboard siding and a shingle roof.
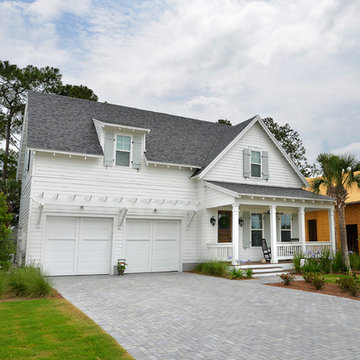
Inspiration for a mid-sized beach style two-storey white exterior in Jacksonville with concrete fiberboard siding and a gable roof.

Low Country Style home with sprawling porches. The home consists of the main house with a detached car garage with living space above with bedroom, bathroom, and living area. The high level of finish will make North Florida's discerning buyer feel right at home.
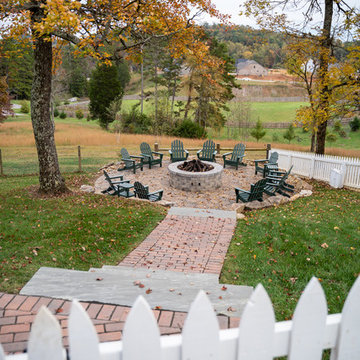
Design ideas for a large country three-storey white house exterior in Other with concrete fiberboard siding, a metal roof and a gable roof.
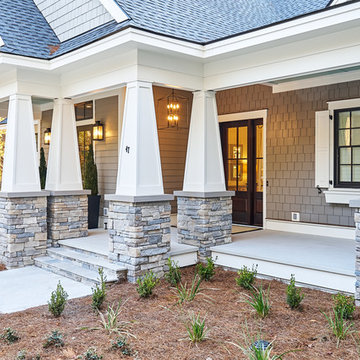
This is a beautiful exterior front shot of this lowcountry cottage home in Bluffton South Carolina. We have the gorgeous stacked stone steps and columns, giving the home a great look and a nice wide front porch. The porch has a painted plank floor. The gray siding is a James Hardie product, Hardie Shingle, for a great look and durability. White working shutters, the glass fronted mahogany door and the combination of wall mounted sconces and pendant lighting give this home a comfortable, welcoming appearance. Come on in!
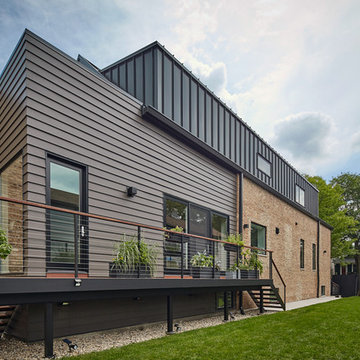
Design ideas for a large modern two-storey black exterior in Chicago with concrete fiberboard siding and a gable roof.
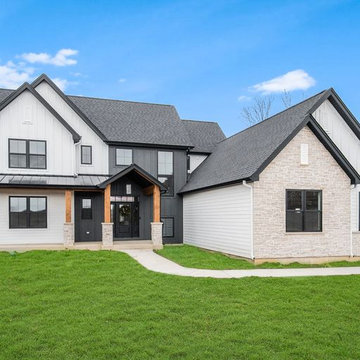
Design ideas for a country two-storey white house exterior in Chicago with concrete fiberboard siding, a gable roof, a shingle roof, a black roof and board and batten siding.
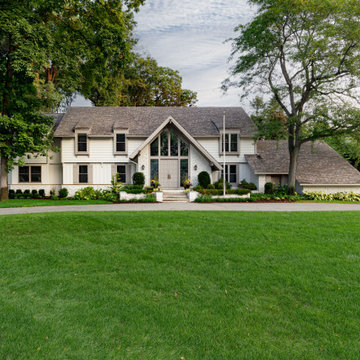
While they loved their Ann Arbor Hills location, the owners of this 1966 house enjoy entertaining and found the tiny rooms cramped their family lifestyle.
Studio Z redesigned and expanded the first and second floor adding living and entertaining space and improving the overall ease and flow of the home.
From the outside, the addition blends right in. It’s hard to tell that this house is 1,200 square feet larger than before the remodel!
Contractor: Momentum Construction LLC
Photographer: Laura McCaffery Photography
Interior Design: Studio Z Architecture
Interior Decorating: Sarah Finnane Design

New home for a blended family of six in a beach town. This 2 story home with attic has roof returns at corners of the house. This photo also shows a simple box bay window with 4 windows at the front end of the house. It features a shed awning above the multiple windows with a brown metal roof, open white rafters, and 3 white brackets. Light arctic white exterior siding with white trim, white windows, and tan roof create a fresh, clean, updated coastal color pallet. The coastal vibe continues with the side dormers at the second floor.
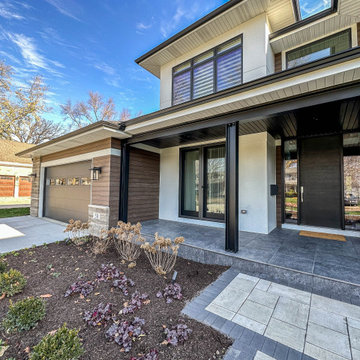
This is an example of a large modern two-storey white house exterior in Chicago with concrete fiberboard siding, a shingle roof and a black roof.

Front entry of a Cambridgeport cottage with red door and mahogany decking.
Inspiration for a small transitional two-storey grey house exterior in Boston with concrete fiberboard siding, a shingle roof, a grey roof and clapboard siding.
Inspiration for a small transitional two-storey grey house exterior in Boston with concrete fiberboard siding, a shingle roof, a grey roof and clapboard siding.
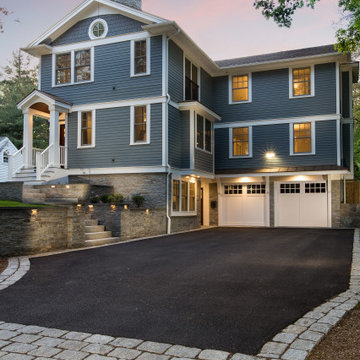
Built in 2016, this home is truly custom. This home is approximately 3,600 square feet across 3 floors with 4 bedrooms/3.5 baths. The basement features a 2 car garage, mudroom, laundry room and playroom. The first floor contains the kitchen, family room, living room, dining room, and office. The home is cooled and heated by a geothermal system and was designed for a future elevator.
Concrete Exterior Design Ideas with Concrete Fiberboard Siding
8
