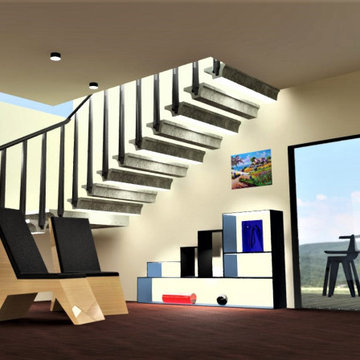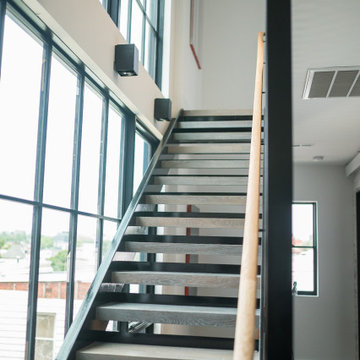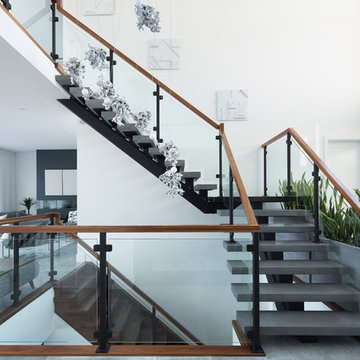Concrete Floating Staircase Design Ideas
Refine by:
Budget
Sort by:Popular Today
141 - 160 of 182 photos
Item 1 of 3
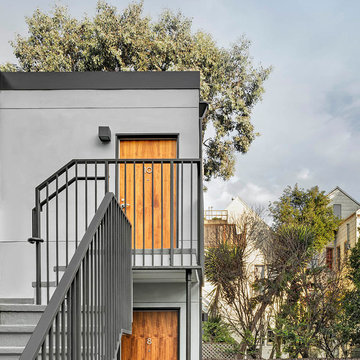
Mosa Tile, Aluminum Extrusion, & Stucco Facade
Photo Credit: Charlie Nucci
This is an example of a large modern concrete floating staircase in San Francisco with concrete risers.
This is an example of a large modern concrete floating staircase in San Francisco with concrete risers.
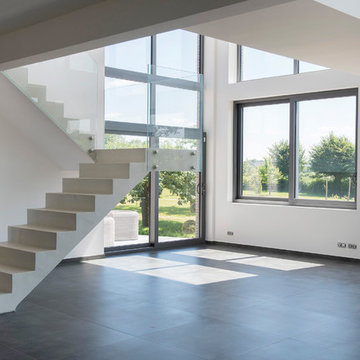
L'escalier est la pièce maitresse de ce grand espace de vie.
Il a été réalisé en béton et recouvert d'un Enduit Béton Coloré Mercadier de la teinte "Cocomilk".
Photo : Pierre Rogeaux
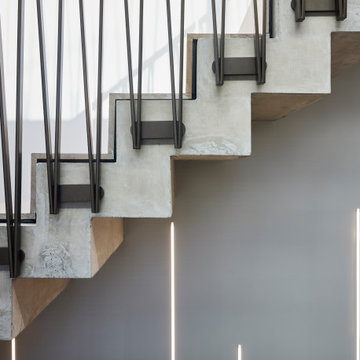
Inspiration for a large contemporary concrete floating staircase in London with concrete risers and metal railing.
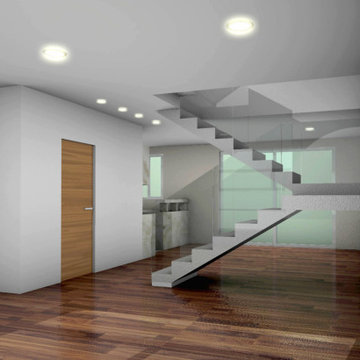
Interior - Sala - Comedor - Gradas.
Inspiration for a mid-sized modern concrete floating staircase in Other with open risers and glass railing.
Inspiration for a mid-sized modern concrete floating staircase in Other with open risers and glass railing.
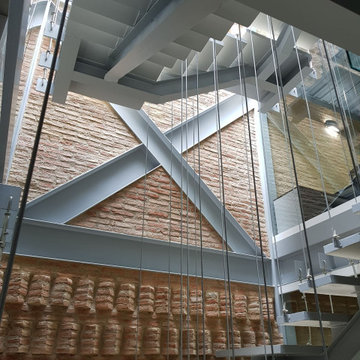
El proyecto consiste en una edificación comercial de 640 mts2 para ser la nueva sede de la Revista Etiqueta.
El terreno se encuentra dentro del casco histórico de un pueblo colonial, razón por la cual se debía desarrollar la fachada siguiendo las indicaciones del departamento de patrimonio histórico.
La propuesta consiste en una edificación entre medianeras con una sola fachada libre para ventilación, iluminación y acceso. Se plantean dos patios para que la luz natural llegue a todas las instancias. En ellos se ubican a su vez los sistemas de circulación vertical, Escaleras y Ascensores.
Como respuesta a las ordenanzas se propone para el frente del edificio un volumen de altura y media con techos a dos aguas, que alberga un restaurante y el acceso a las oficinas de la revista. El edificio de oficinas se ubica a continuación del restaurante y tiene tres niveles de altura. En la cubierta se plantea una terraza utilizada para eventos.
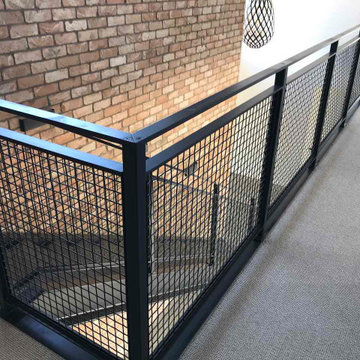
These Auckland homeowners wanted an industrial style look for their interior home design. So when it came to building the staircase, handrail and balustrades, we knew the exposed steel in a matte black was going to be the right look for them.
Due to the double stringers and concrete treads, this style of staircase is extremely solid and has zero movement, massively reducing noise.
Our biggest challenge on this project was that the double stringer staircase was designed with concrete treads that needed to be colour matched to the pre-existing floor.
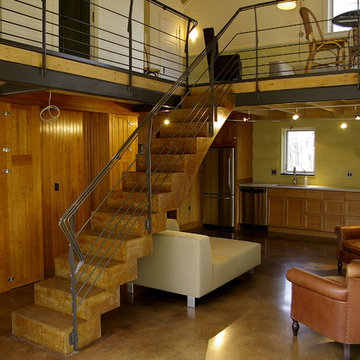
Concrete staircase and metal railing.
Inspiration for a mid-sized country concrete floating staircase in Burlington with concrete risers and cable railing.
Inspiration for a mid-sized country concrete floating staircase in Burlington with concrete risers and cable railing.
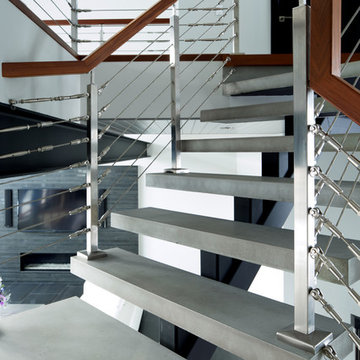
Ryan Patrick Kelly Photographs
Design ideas for a modern concrete floating staircase in Edmonton with open risers and cable railing.
Design ideas for a modern concrete floating staircase in Edmonton with open risers and cable railing.
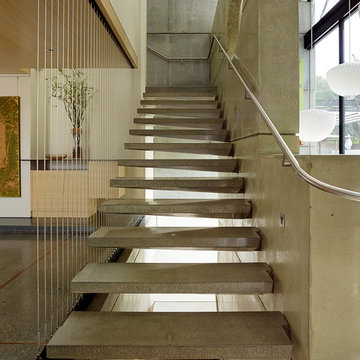
Inspiration for a modern concrete floating staircase in San Francisco with open risers and metal railing.
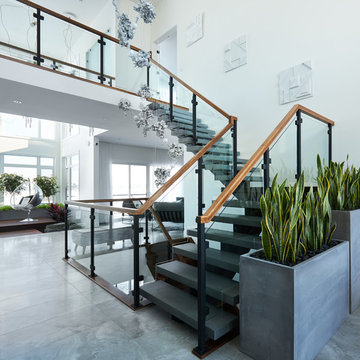
This is an example of a large modern concrete floating staircase in Edmonton with mixed railing.
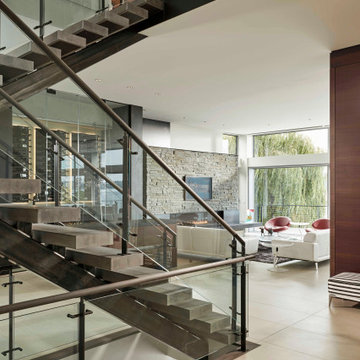
Photo of a mid-sized modern concrete floating staircase in Seattle with open risers and glass railing.
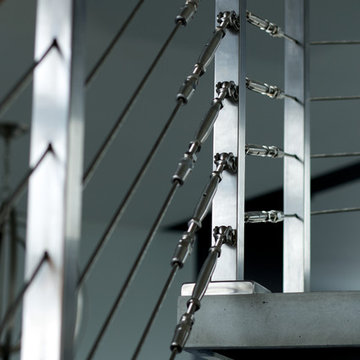
Ryan Patrick Kelly Photographs
Design ideas for a modern concrete floating staircase in Edmonton with open risers and cable railing.
Design ideas for a modern concrete floating staircase in Edmonton with open risers and cable railing.
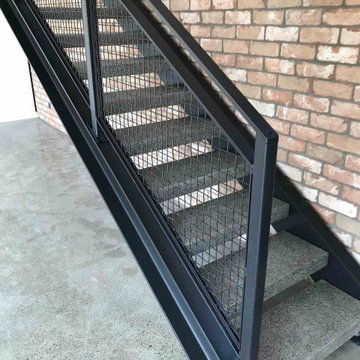
These Auckland homeowners wanted an industrial style look for their interior home design. So when it came to building the staircase, handrail and balustrades, we knew the exposed steel in a matte black was going to be the right look for them.
Due to the double stringers and concrete treads, this style of staircase is extremely solid and has zero movement, massively reducing noise.
Our biggest challenge on this project was that the double stringer staircase was designed with concrete treads that needed to be colour matched to the pre-existing floor.
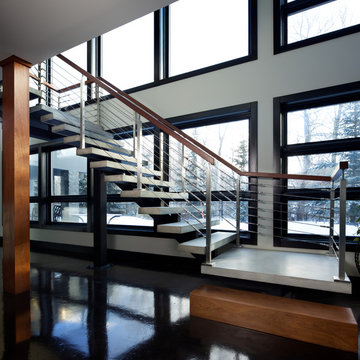
Ryan Patrick Kelly Photographs
This is an example of a modern concrete floating staircase in Edmonton with open risers and cable railing.
This is an example of a modern concrete floating staircase in Edmonton with open risers and cable railing.
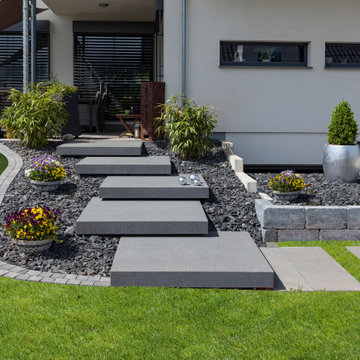
Großformatige Stufenplatten zur Gestaltung von Eingangsbereichen und Terassen. "Schwebendes Design".
Signo Stufenplatten rinnit Platin schwarz
Country concrete floating staircase with concrete risers.
Country concrete floating staircase with concrete risers.
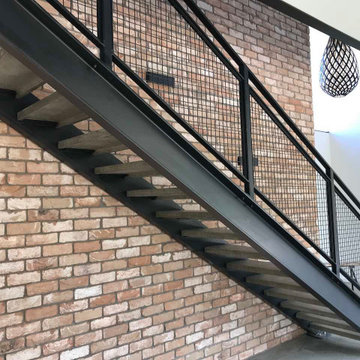
These Auckland homeowners wanted an industrial style look for their interior home design. So when it came to building the staircase, handrail and balustrades, we knew the exposed steel in a matte black was going to be the right look for them.
Due to the double stringers and concrete treads, this style of staircase is extremely solid and has zero movement, massively reducing noise.
Our biggest challenge on this project was that the double stringer staircase was designed with concrete treads that needed to be colour matched to the pre-existing floor.
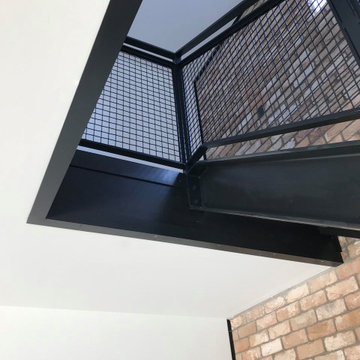
These Auckland homeowners wanted an industrial style look for their interior home design. So when it came to building the staircase, handrail and balustrades, we knew the exposed steel in a matte black was going to be the right look for them.
Due to the double stringers and concrete treads, this style of staircase is extremely solid and has zero movement, massively reducing noise.
Our biggest challenge on this project was that the double stringer staircase was designed with concrete treads that needed to be colour matched to the pre-existing floor.
Concrete Floating Staircase Design Ideas
8
