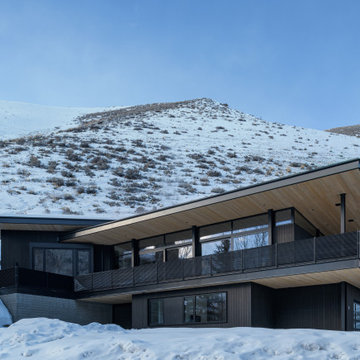Concrete House Exterior Design Ideas
Refine by:
Budget
Sort by:Popular Today
1 - 20 of 5,161 photos
Item 1 of 3
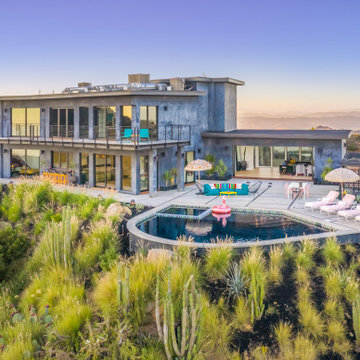
Malibu Estate
Inspiration for a large contemporary two-storey concrete grey house exterior in Los Angeles with a flat roof, a mixed roof and a brown roof.
Inspiration for a large contemporary two-storey concrete grey house exterior in Los Angeles with a flat roof, a mixed roof and a brown roof.
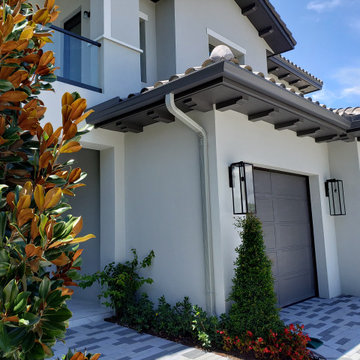
Inspiration for a large mediterranean two-storey concrete grey house exterior in Other with a gable roof and a tile roof.
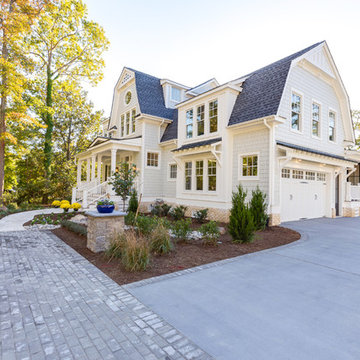
Jonathan Edwards Media
Photo of a large two-storey concrete grey house exterior in Other with a gambrel roof and a mixed roof.
Photo of a large two-storey concrete grey house exterior in Other with a gambrel roof and a mixed roof.
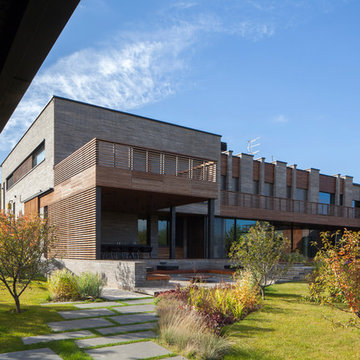
Photo of a large modern two-storey concrete grey house exterior in San Francisco with a flat roof.
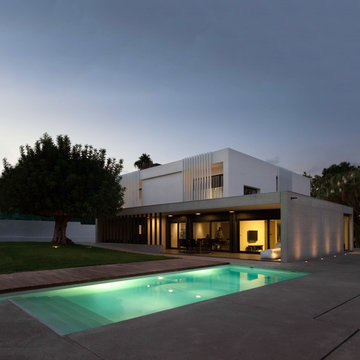
Inspiration for a modern two-storey concrete white house exterior in Valencia with a flat roof.
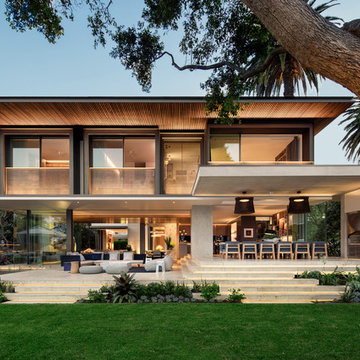
Design by SAOTA
Architects in Association TKD Architects
Engineers Acor Consultants
Contemporary two-storey concrete multi-coloured house exterior in Sydney with a flat roof.
Contemporary two-storey concrete multi-coloured house exterior in Sydney with a flat roof.
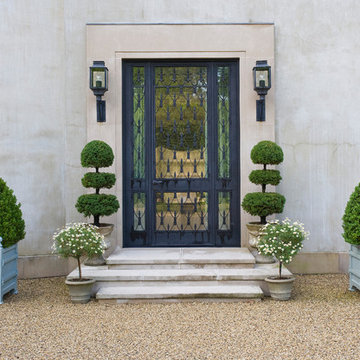
Credit: Linda Oyama Bryan
Large modern two-storey concrete beige house exterior in Chicago with a gable roof and a tile roof.
Large modern two-storey concrete beige house exterior in Chicago with a gable roof and a tile roof.
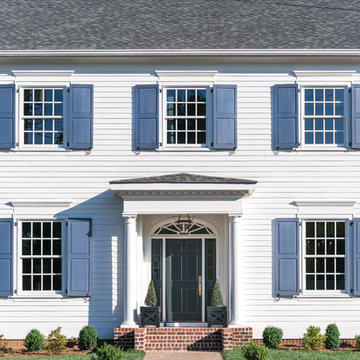
Large traditional two-storey concrete white house exterior in Other with a gable roof and a shingle roof.
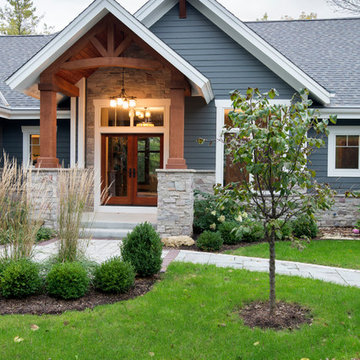
Modern mountain aesthetic in this fully exposed custom designed ranch. Exterior brings together lap siding and stone veneer accents with welcoming timber columns and entry truss. Garage door covered with standing seam metal roof supported by brackets. Large timber columns and beams support a rear covered screened porch.
(Ryan Hainey)
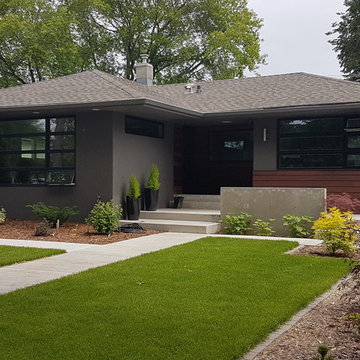
We worked with this client and their designer to re-hab their post war bungalow into a mid-century gem. We source plygem windows that look amazing.
Mid-sized midcentury one-storey concrete grey house exterior in Edmonton with a hip roof and a shingle roof.
Mid-sized midcentury one-storey concrete grey house exterior in Edmonton with a hip roof and a shingle roof.
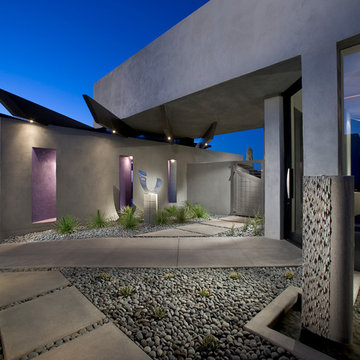
Modern home with water feature.
Architect: Urban Design Associates
Builder: RS Homes
Interior Designer: Tamm Jasper Interiors
Photo Credit: Dino Tonn

The exterior draws from mid-century elements of , floor to ceiling windows, geometric and low roof forms and elements of materials to reflect the uses behind. concrete blocks turned on their edge create a veil of privacy from the street while maintaining visual connection to the native garden to the front. Timber is used between the concrete walls in combination with timber framed windows.

Inspiration for a large contemporary three-storey concrete white house exterior in Grand Rapids with a flat roof.
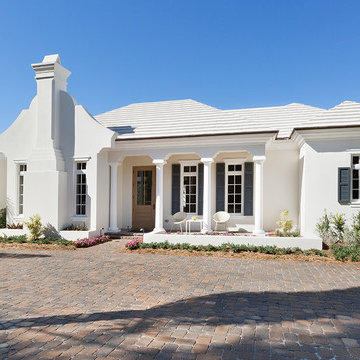
Front Exterior
Design ideas for a mid-sized beach style one-storey concrete white house exterior in Other with a hip roof and a tile roof.
Design ideas for a mid-sized beach style one-storey concrete white house exterior in Other with a hip roof and a tile roof.
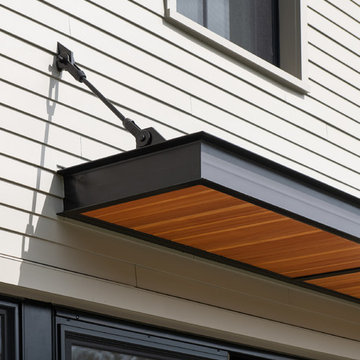
Ryan Bent Photography
This is an example of a mid-sized country three-storey concrete beige house exterior in Burlington with a gable roof and a metal roof.
This is an example of a mid-sized country three-storey concrete beige house exterior in Burlington with a gable roof and a metal roof.
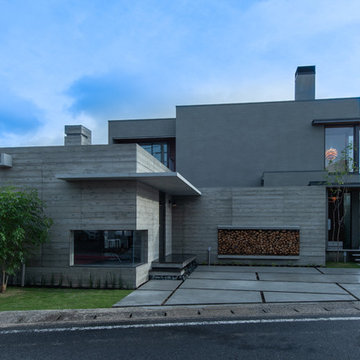
Photo of a mid-sized modern two-storey concrete grey house exterior in Other with a flat roof and a metal roof.
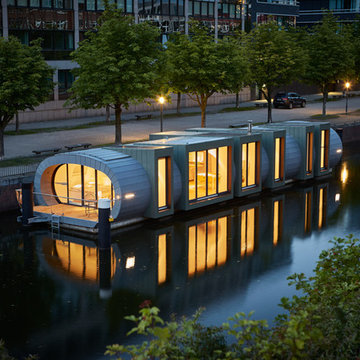
© Thomas Ebert, www.ebert-photo.com
Inspiration for a mid-sized industrial one-storey concrete grey house exterior in Hamburg with a flat roof and a mixed roof.
Inspiration for a mid-sized industrial one-storey concrete grey house exterior in Hamburg with a flat roof and a mixed roof.
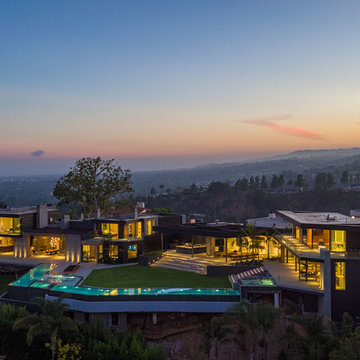
Photo of an expansive contemporary two-storey concrete grey house exterior in Los Angeles with a flat roof.
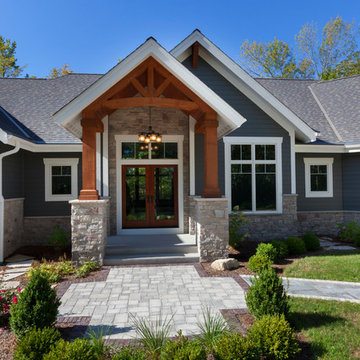
Modern mountain aesthetic in this fully exposed custom designed ranch. Exterior brings together lap siding and stone veneer accents with welcoming timber columns and entry truss. Garage door covered with standing seam metal roof supported by brackets. Large timber columns and beams support a rear covered screened porch. (Ryan Hainey)
Concrete House Exterior Design Ideas
1
