Concrete Staircase Design Ideas
Refine by:
Budget
Sort by:Popular Today
141 - 160 of 459 photos
Item 1 of 3
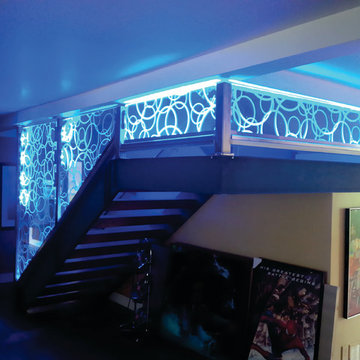
Inspiration for a mid-sized modern concrete l-shaped staircase in Toronto with concrete risers and glass railing.
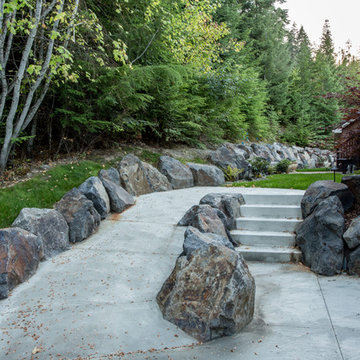
Previously, a concrete stairwell had provided access from the back of the garage to the backyard due to the elevation change. The stairwell was removed and the area regraded to create easier garage access. Concrete steps were poured, as well as a concrete ramp, to make it simple to bring equipment, furniture, etc. in and out of the back yard.
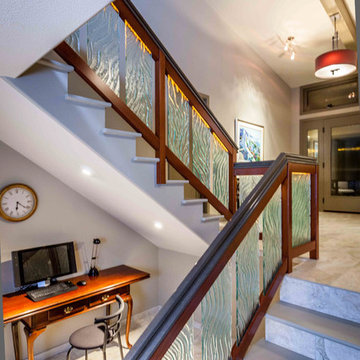
A small writing desk is used a computer station to take advantage of the space below the staircase. Photo: Warren Smith, CMKBD,CAPS
Design ideas for a mid-sized contemporary concrete u-shaped staircase in Seattle with tile risers.
Design ideas for a mid-sized contemporary concrete u-shaped staircase in Seattle with tile risers.
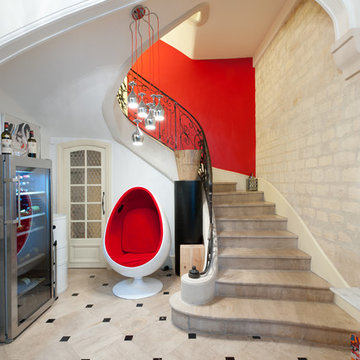
Design ideas for a large transitional concrete curved staircase in Paris.
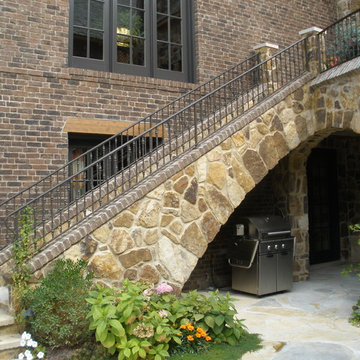
Architect Mark Johnson / General Contractor Mosher Dolan Construction
Design ideas for a mid-sized arts and crafts concrete straight staircase in Detroit with concrete risers and metal railing.
Design ideas for a mid-sized arts and crafts concrete straight staircase in Detroit with concrete risers and metal railing.
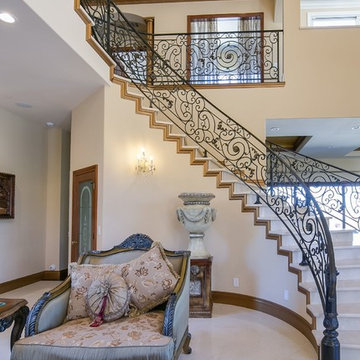
Impluvium Architecture
Location: San Ramon, CA, USA
This project was a direct referral from a friend. I was the Architect and helped coordinate with various sub-contractors. I also co-designed the project with various consultants including Interior and Landscape Design
Almost always, and in this case, I do my best to draw out the creativity of my clients, even when they think that they are not creative. This house is a perfect example of that with much of the client's vision and culture infused into the house.
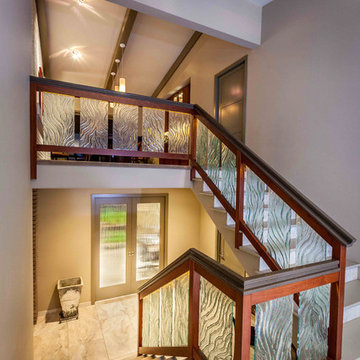
The reed glass pocket doors into the home office on the lower level mirror the reed glass french-style front doors. Photo: Warren Smith, CMKBD,CAPS
This is an example of a mid-sized contemporary concrete u-shaped staircase in Seattle with tile risers.
This is an example of a mid-sized contemporary concrete u-shaped staircase in Seattle with tile risers.
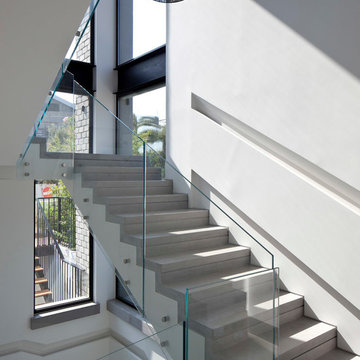
Amit Geron Photographer
Photo of a large modern concrete u-shaped staircase in Other with concrete risers.
Photo of a large modern concrete u-shaped staircase in Other with concrete risers.
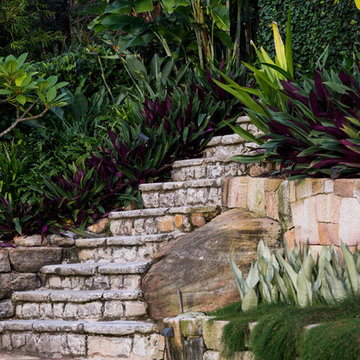
Inspiration for a mid-sized tropical concrete curved staircase in Sydney.
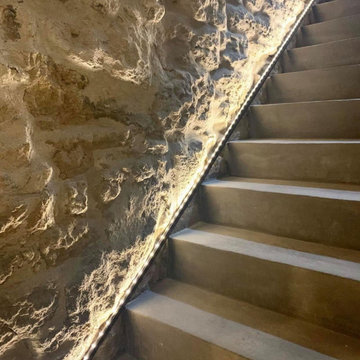
Design ideas for a mid-sized industrial concrete straight staircase with concrete risers.
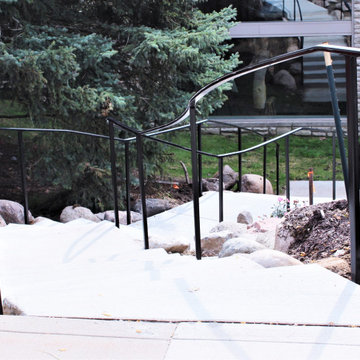
Classic wrought iron stair railing makes this landscape pathway a pleasure to use.
Mid-sized transitional concrete curved staircase in Detroit with concrete risers and metal railing.
Mid-sized transitional concrete curved staircase in Detroit with concrete risers and metal railing.
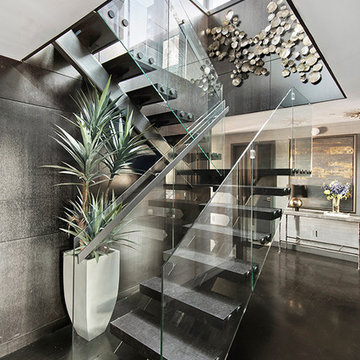
Modern glass railing surrounded by dark stained ruft cut oak paneling
Photo of a mid-sized transitional concrete staircase in New York with metal railing and open risers.
Photo of a mid-sized transitional concrete staircase in New York with metal railing and open risers.
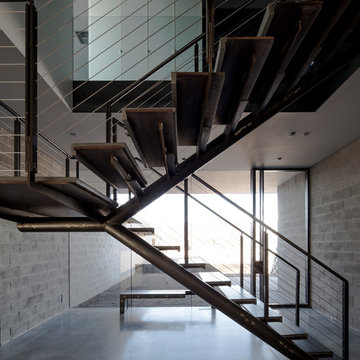
In order to preserve the openness from the living room through the entry and to the garden, the stair needed to be as transparent as possible. The stair was crafted as a steel stair with minimal supports only at the top and bottom of the "Y" shaped single stringer. Custom concrete treads float on the steel supports.
Winquist Photography, Matt Winquist
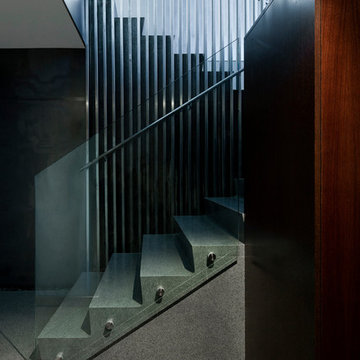
Glass and metal railing frame CIP concrete stairs.
Inspiration for a mid-sized modern concrete staircase in Phoenix with concrete risers.
Inspiration for a mid-sized modern concrete staircase in Phoenix with concrete risers.
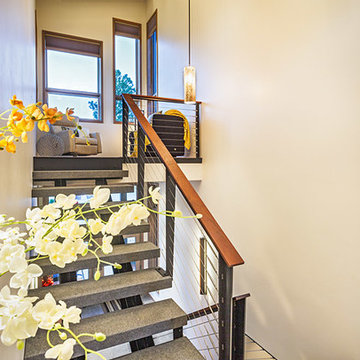
Open staircase with granite treads and custom metal work add industrial accents throughout. Durango, CO | Marona Photography
Inspiration for a small contemporary concrete u-shaped staircase in Denver with open risers.
Inspiration for a small contemporary concrete u-shaped staircase in Denver with open risers.
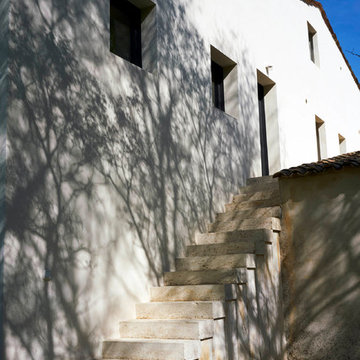
This is an example of a mid-sized contemporary concrete straight staircase in Marseille with concrete risers.
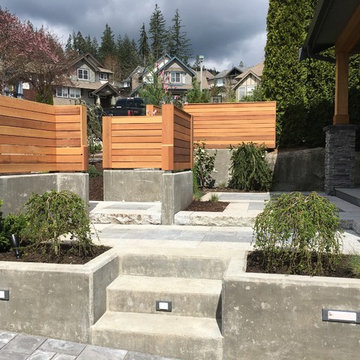
Stepping up from the driveway to the pathway, courtyard and front deck areas
Inspiration for a small modern concrete straight staircase in Vancouver with concrete risers.
Inspiration for a small modern concrete straight staircase in Vancouver with concrete risers.
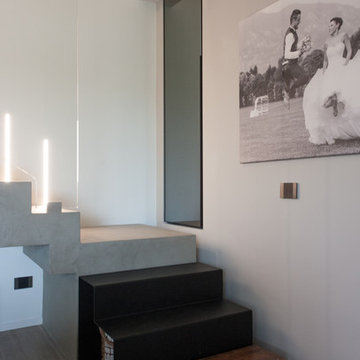
Scala assemblata con tre differenti matericità: legno, metallo crudo verniciato trasparente e resina a rivestimento della scala in calcestruzzo armato.
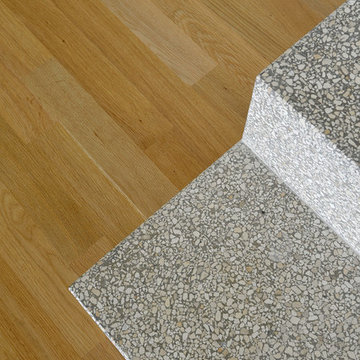
(c) büro13 architekten, Xpress/ Rolf Walter
Inspiration for a large contemporary concrete l-shaped staircase in Berlin with concrete risers and mixed railing.
Inspiration for a large contemporary concrete l-shaped staircase in Berlin with concrete risers and mixed railing.
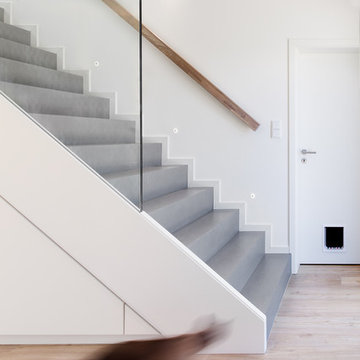
Blick in Flur Einbauschränken unter der Treppe. Verspachtelt mit Beton Ciré.
This is an example of a mid-sized scandinavian concrete straight staircase in Hamburg with concrete risers.
This is an example of a mid-sized scandinavian concrete straight staircase in Hamburg with concrete risers.
Concrete Staircase Design Ideas
8