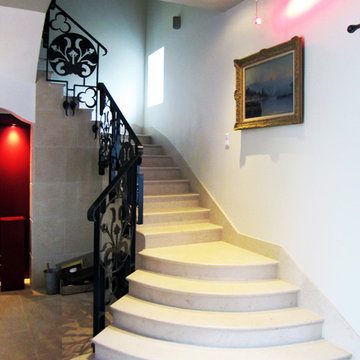Concrete Staircase Design Ideas
Refine by:
Budget
Sort by:Popular Today
161 - 180 of 459 photos
Item 1 of 3
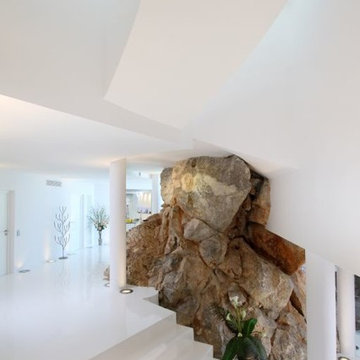
Alberto Rubio Designs
This is an example of a small contemporary concrete straight staircase in Chicago.
This is an example of a small contemporary concrete straight staircase in Chicago.
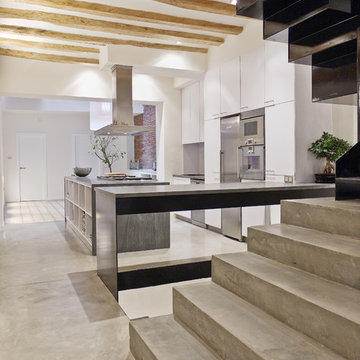
Juan Carlos Quindós de la Fuente
Design ideas for a large contemporary concrete u-shaped staircase in Madrid with concrete risers.
Design ideas for a large contemporary concrete u-shaped staircase in Madrid with concrete risers.
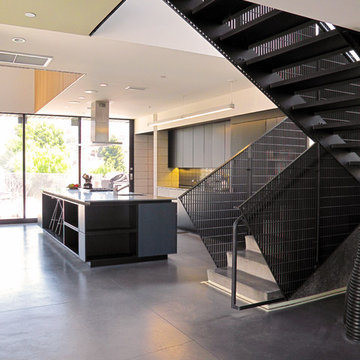
AAA Architecture
Design ideas for a large contemporary concrete u-shaped staircase in San Francisco with concrete risers.
Design ideas for a large contemporary concrete u-shaped staircase in San Francisco with concrete risers.
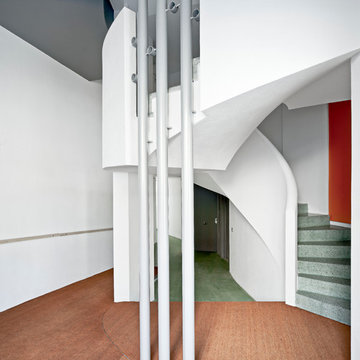
Adrià Goula
Large contemporary concrete curved staircase in Barcelona with concrete risers.
Large contemporary concrete curved staircase in Barcelona with concrete risers.
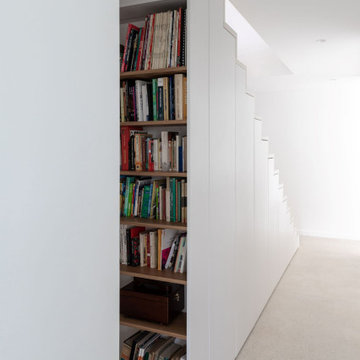
Un et un ne font qu’un. Né de la réunion de deux appartements modernistes, ce duplex tout en volumes se caractérise par son allure épuré. On y entre au second par la pièce de vie ; un plan libre offrant la meilleure vue sur la Marne. Un escalier central descend dans le prolongement de l’îlot pour distribuer les pièces de nuit tout en intimité. Grâce à cette transformation, Marie et Luc gardent leur adresse idyllique sur les bords de Marne et savourent tout le confort d’un appartement résolument contemporain à la pointe de la technologie.
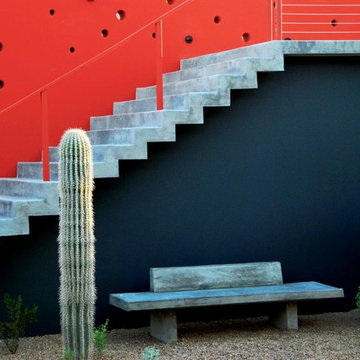
This is an example of a large contemporary concrete straight staircase in Phoenix with concrete risers.
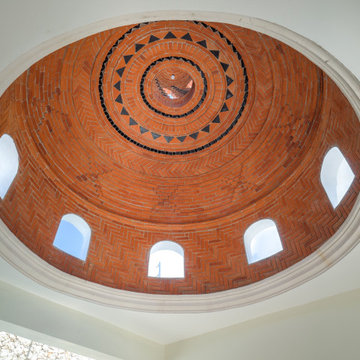
Restored Colonial Home by Architect Gabriela Cornelio in Merida Yucatan Mexico at Merida Architects. Casona Sirenas is in Santa Ana neighborhood in Merida Centro and it is one of the amazing homes restored in the Colonial City of Merida Yucatan Mexico. The Stair in U shape flote in the central side and is covered by adobe dome hand made in site. Its sit on a round beam. From the floor to the top of the dome are approximately 14 meters. The handrail is made of wrought iron and was design for the space.
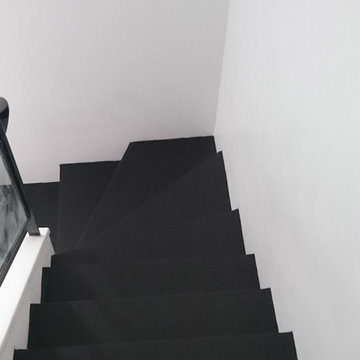
atelier des sols
This is an example of a mid-sized industrial concrete l-shaped staircase in Rennes with concrete risers.
This is an example of a mid-sized industrial concrete l-shaped staircase in Rennes with concrete risers.
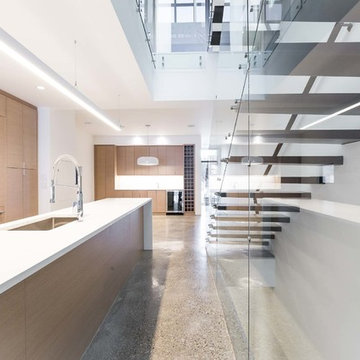
Encased in floor to ceiling glass, the one of a kind engineered staircase is constructed from concrete treads poured into pans of powdercoated steel and cantilevered from the wall.
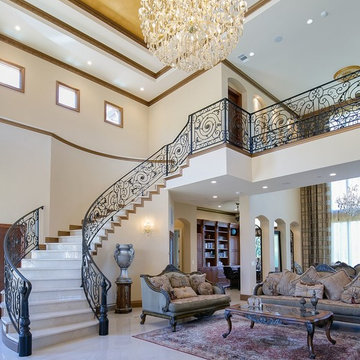
Impluvium Architecture
Location: San Ramon, CA, USA
This project was a direct referral from a friend. I was the Architect and helped coordinate with various sub-contractors. I also co-designed the project with various consultants including Interior and Landscape Design
Almost always, and in this case, I do my best to draw out the creativity of my clients, even when they think that they are not creative. This house is a perfect example of that with much of the client's vision and culture infused into the house.
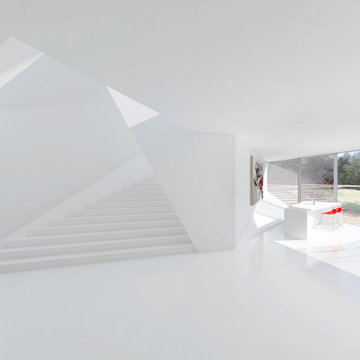
Dan Brunn
Photo of a mid-sized modern concrete straight staircase in Los Angeles with concrete risers.
Photo of a mid-sized modern concrete straight staircase in Los Angeles with concrete risers.
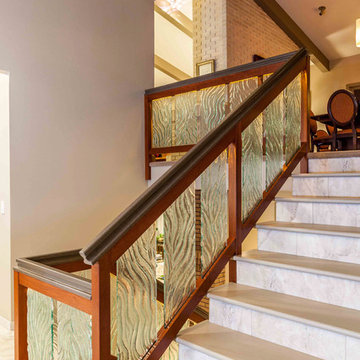
The stair treads are engineered quartz, not concrete. The tile layout continues up the stair risers. Edge-lit, tempered, cast glass from Cardinal makes a great night light, meets safety codes and gives a clean, uncluttered look. Photo: Warren Smith, CMKBD,CAPS
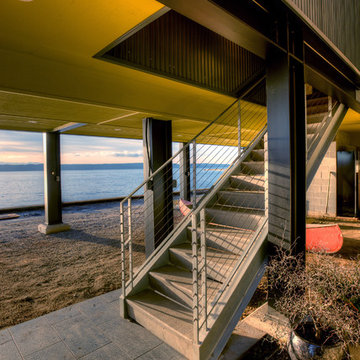
Galvanized steel entry stair with view to Saratoga Passage. Photography by Lucas Henning.
Inspiration for a small modern concrete straight staircase in Seattle with metal railing and concrete risers.
Inspiration for a small modern concrete straight staircase in Seattle with metal railing and concrete risers.
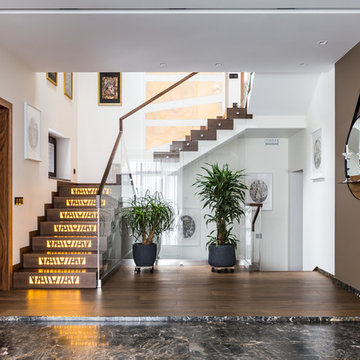
Photo of a mid-sized contemporary concrete u-shaped staircase in Saint Petersburg with marble risers and glass railing.
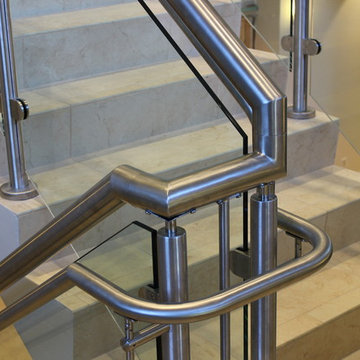
Mid-sized modern concrete staircase in Miami with concrete risers and metal railing.
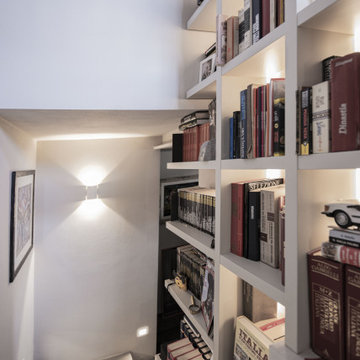
una scala rivestita in resina, una libreria leggerissima in legno laccato con finiture in lamiera nera. Il tutto esaltato da strip led poste dietro i montanti verticali della libreiria. Un modo di soddisfare la passione della padrona di casa per i libri e la sua vogli di esporli.
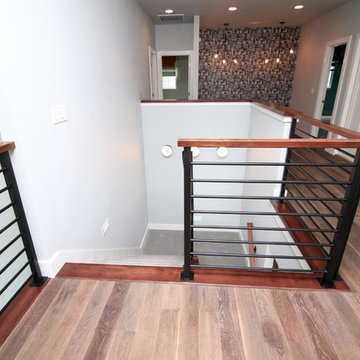
Mid-sized modern concrete l-shaped staircase in Other with concrete risers and mixed railing.
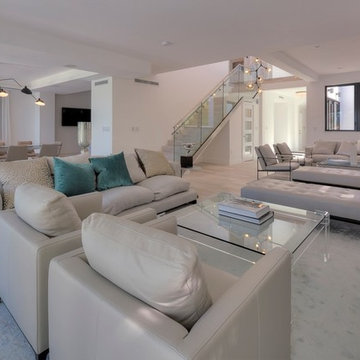
Major renovations called for interior and exterior glass railings for this Miami Beach home. a Collaboration with MOD Construction!
Mid-sized modern concrete straight staircase in Tampa with concrete risers and glass railing.
Mid-sized modern concrete straight staircase in Tampa with concrete risers and glass railing.
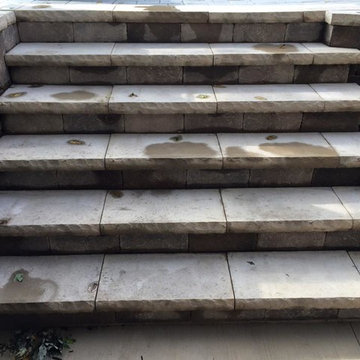
A concrete slab sub base was poured and then capped with concrete pavers to match the rest of the patio and retaining walls. These steps lead from the patio level to the basement level.
Concrete Staircase Design Ideas
9
