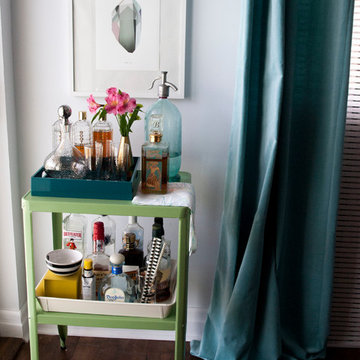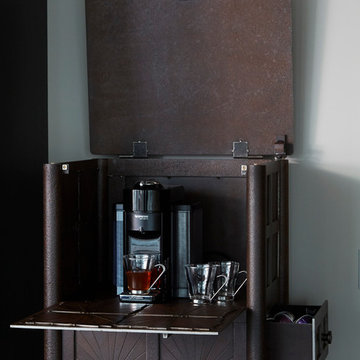Contemporary Bar Cart Design Ideas
Refine by:
Budget
Sort by:Popular Today
41 - 60 of 120 photos
Item 1 of 3
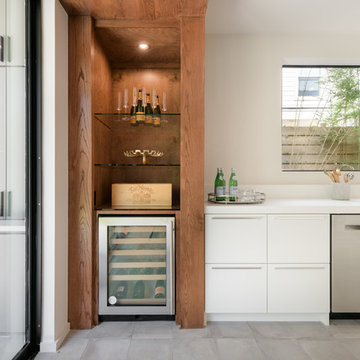
ambiaphotographyhouston.com
Design ideas for a contemporary bar cart in Houston with open cabinets, medium wood cabinets, brown splashback, timber splashback and grey floor.
Design ideas for a contemporary bar cart in Houston with open cabinets, medium wood cabinets, brown splashback, timber splashback and grey floor.
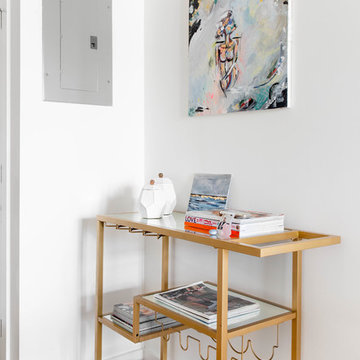
Inspiration for a small contemporary bar cart in New York with light hardwood floors and beige floor.

Our Boulder studio designed this beautiful home in the mountains to reflect the bright, beautiful, natural vibes outside – an excellent way to elevate the senses. We used a double-height, oak-paneled ceiling in the living room to create an expansive feeling. We also placed layers of Moroccan rugs, cozy textures of alpaca, mohair, and shearling by exceptional makers from around the US. In the kitchen and bar area, we went with the classic black and white combination to create a sophisticated ambience. We furnished the dining room with attractive blue chairs and artworks, and in the bedrooms, we maintained the bright, airy vibes by adding cozy beddings and accessories.
---
Joe McGuire Design is an Aspen and Boulder interior design firm bringing a uniquely holistic approach to home interiors since 2005.
For more about Joe McGuire Design, see here: https://www.joemcguiredesign.com/
To learn more about this project, see here:
https://www.joemcguiredesign.com/bleeker-street
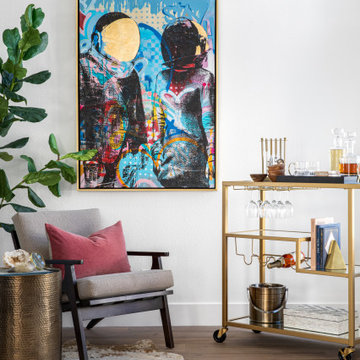
This home bar is a quaint and simple space to grab a drink and a chat with friends. Fun art dresses this space up and an oversized brass mirror makes it balanced while reflecting natural light.
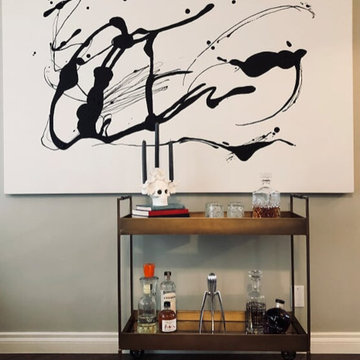
Photo of a small contemporary bar cart in Calgary with dark hardwood floors and brown floor.
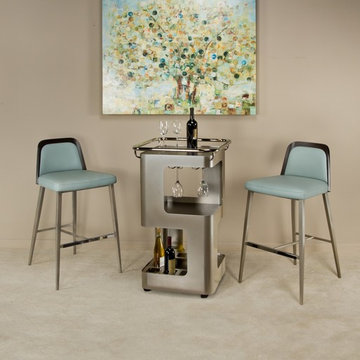
Design ideas for a mid-sized contemporary bar cart in Orange County with no sink, open cabinets, grey cabinets, solid surface benchtops, carpet and beige floor.
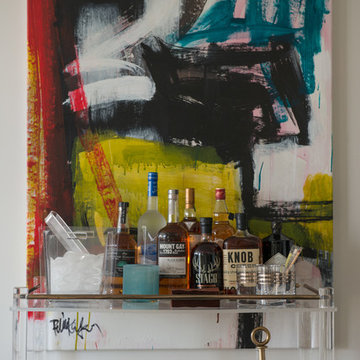
Photo of a small contemporary single-wall bar cart in New York with glass benchtops.
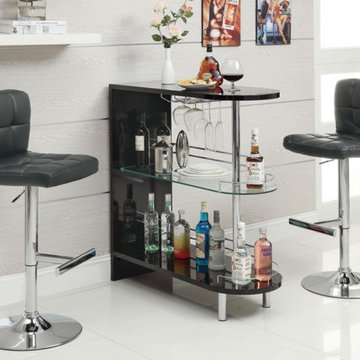
Design ideas for a small contemporary single-wall bar cart in Baltimore with ceramic floors.
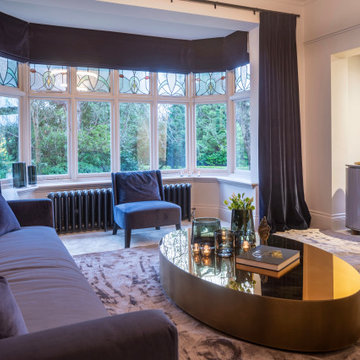
This existing three storey Victorian Villa was completely redesigned, altering the layout on every floor and adding a new basement under the house to provide a fourth floor.
After under-pinning and constructing the new basement level, a new cinema room, wine room, and cloakroom was created, extending the existing staircase so that a central stairwell now extended over the four floors.
On the ground floor, we refurbished the existing parquet flooring and created a ‘Club Lounge’ in one of the front bay window rooms for our clients to entertain and use for evenings and parties, a new family living room linked to the large kitchen/dining area. The original cloakroom was directly off the large entrance hall under the stairs which the client disliked, so this was moved to the basement when the staircase was extended to provide the access to the new basement.
First floor was completely redesigned and changed, moving the master bedroom from one side of the house to the other, creating a new master suite with large bathroom and bay-windowed dressing room. A new lobby area was created which lead to the two children’s rooms with a feature light as this was a prominent view point from the large landing area on this floor, and finally a study room.
On the second floor the existing bedroom was remodelled and a new ensuite wet-room was created in an adjoining attic space once the structural alterations to forming a new floor and subsequent roof alterations were carried out.
A comprehensive FF&E package of loose furniture and custom designed built in furniture was installed, along with an AV system for the new cinema room and music integration for the Club Lounge and remaining floors also.
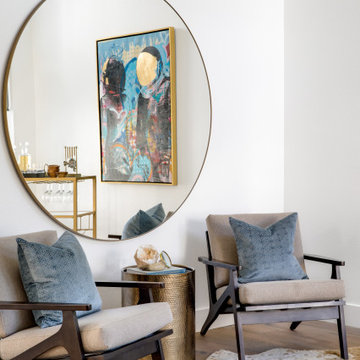
This home bar is a quaint and simple space to grab a drink and a chat with friends. Fun art dresses this space up and an oversized brass mirror makes it balanced while reflecting natural light.
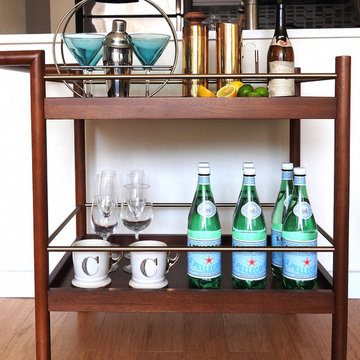
My client wanted to update their living room without changing their furniture. With just a few simple tweaks we were able to give their space a fresh new look!
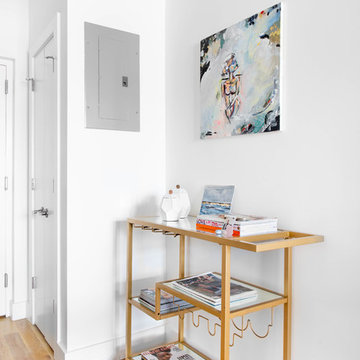
This is an example of a small contemporary bar cart in New York with light hardwood floors and beige floor.
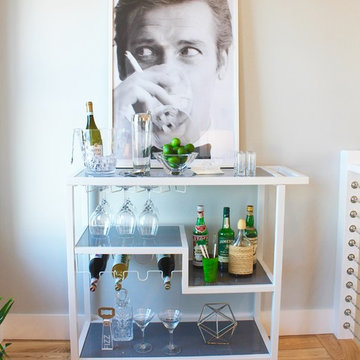
GRACE MCINERNEY PHOTOGRAPHY
Inspiration for a mid-sized contemporary single-wall bar cart in Boston with light hardwood floors.
Inspiration for a mid-sized contemporary single-wall bar cart in Boston with light hardwood floors.
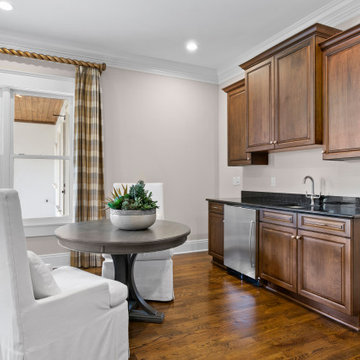
For the spacious living room, we ensured plenty of comfortable seating with luxe furnishings for the sophisticated appeal. We added two elegant leather chairs with muted brass accents and a beautiful center table in similar accents to complement the chairs. A tribal artwork strategically placed above the fireplace makes for a great conversation starter at family gatherings. In the large dining area, we chose a wooden dining table with modern chairs and a statement lighting fixture that creates a sharp focal point. A beautiful round mirror on the rear wall creates an illusion of vastness in the dining area. The kitchen has a beautiful island with stunning countertops and plenty of work area to prepare delicious meals for the whole family. Built-in appliances and a cooking range add a sophisticated appeal to the kitchen. The home office is designed to be a space that ensures plenty of productivity and positive energy. We added a rust-colored office chair, a sleek glass table, muted golden decor accents, and natural greenery to create a beautiful, earthy space.
---
Project designed by interior design studio Home Frosting. They serve the entire Tampa Bay area including South Tampa, Clearwater, Belleair, and St. Petersburg.
For more about Home Frosting, see here: https://homefrosting.com/
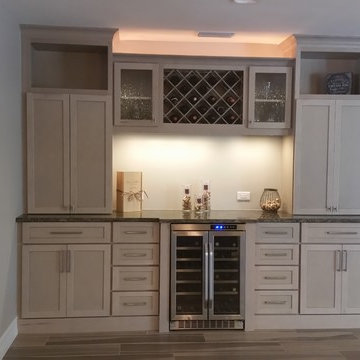
Christina Moulder
Design ideas for a mid-sized contemporary single-wall bar cart in Miami with flat-panel cabinets, light wood cabinets, granite benchtops, porcelain floors and beige floor.
Design ideas for a mid-sized contemporary single-wall bar cart in Miami with flat-panel cabinets, light wood cabinets, granite benchtops, porcelain floors and beige floor.
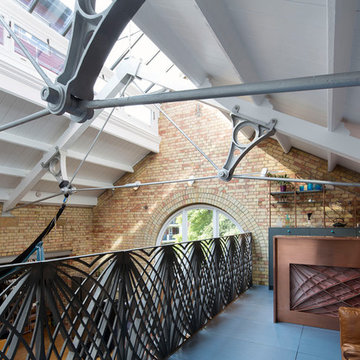
Steve Webb
Design ideas for a small contemporary galley bar cart in London with a drop-in sink, shaker cabinets, dark wood cabinets, copper benchtops, brown splashback, painted wood floors, blue floor and brown benchtop.
Design ideas for a small contemporary galley bar cart in London with a drop-in sink, shaker cabinets, dark wood cabinets, copper benchtops, brown splashback, painted wood floors, blue floor and brown benchtop.
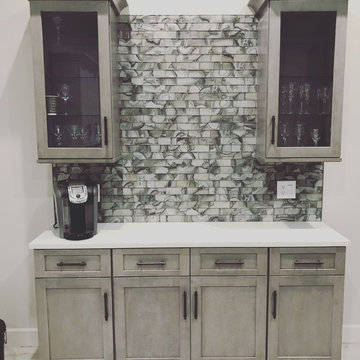
An inviting space for morning coffee, or afternoon spirits, this bar boasts light grey color with a dark glaze finish, lighted upper cabients with glass doors and and oyster backsplash.
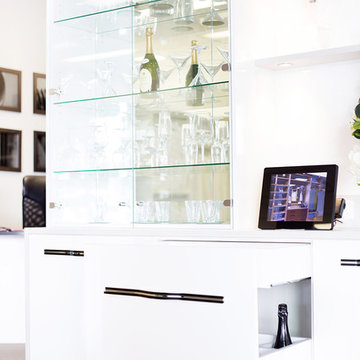
Chantelle Delves
Inspiration for a mid-sized contemporary single-wall bar cart in Perth with no sink, glass-front cabinets, white cabinets, solid surface benchtops, grey splashback, mirror splashback and carpet.
Inspiration for a mid-sized contemporary single-wall bar cart in Perth with no sink, glass-front cabinets, white cabinets, solid surface benchtops, grey splashback, mirror splashback and carpet.
Contemporary Bar Cart Design Ideas
3
