Contemporary Bathroom Design Ideas with Beige Benchtops
Refine by:
Budget
Sort by:Popular Today
141 - 160 of 5,730 photos
Item 1 of 3
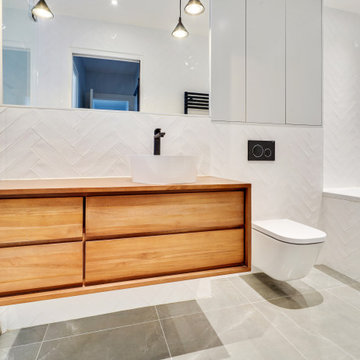
Le projet :
Un appartement familial de 135m2 des années 80 sans style ni charme, avec une petite cuisine isolée et désuète bénéficie d’une rénovation totale au style affirmé avec une grande cuisine semi ouverte sur le séjour, un véritable espace parental, deux chambres pour les enfants avec salle de bains et bureau indépendant.
Notre solution :
Nous déposons les cloisons en supprimant une chambre qui était attenante au séjour et ainsi bénéficier d’un grand volume pour la pièce à vivre avec une cuisine semi ouverte de couleur noire, séparée du séjour par des verrières.
Une crédence en miroir fumé renforce encore la notion d’espace et une banquette sur mesure permet d’ajouter un coin repas supplémentaire souhaité convivial et simple pour de jeunes enfants.
Le salon est entièrement décoré dans les tons bleus turquoise avec une bibliothèque monumentale de la même couleur, prolongée jusqu’à l’entrée grâce à un meuble sur mesure dissimulant entre autre le tableau électrique. Le grand canapé en velours bleu profond configure l’espace salon face à la bibliothèque alors qu’une grande table en verre est entourée de chaises en velours turquoise sur un tapis graphique du même camaïeu.
Nous avons condamné l’accès entre la nouvelle cuisine et l’espace nuit placé de l’autre côté d’un mur porteur. Nous avons ainsi un grand espace parental avec une chambre et une salle de bains lumineuses. Un carrelage mural blanc est posé en chevrons, et la salle de bains intégre une grande baignoire double ainsi qu’une douche à l’italienne. Celle-ci bénéficie de lumière en second jour grâce à une verrière placée sur la cloison côté chambre. Nous avons créé un dressing en U, fermé par une porte coulissante de type verrière.
Les deux chambres enfants communiquent directement sur une salle de bains aux couleurs douces et au carrelage graphique.
L’ancienne cuisine, placée près de l’entrée est aménagée en chambre d’amis-bureau avec un canapé convertible et des rangements astucieux.
Le style :
L’appartement joue les contrastes et ose la couleur dans les espaces à vivre avec un joli bleu turquoise associé à un noir graphique affirmé sur la cuisine, le carrelage au sol et les verrières. Les espaces nuit jouent d’avantage la sobriété dans des teintes neutres. L’ensemble allie style et simplicité d’usage, en accord avec le mode de vie de cette famille parisienne très active avec de jeunes enfants.
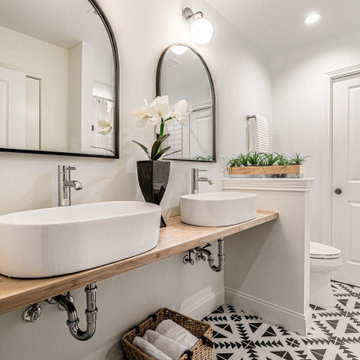
Geometric Floor Tiles Make the Room - I Mean Bathroom
Farmhouse naked wooden countertop forms a soft contrast against the stark black and white geometric floor tiles making this bathroom a favorite. New construction by Brentwood Property in Louisville KY
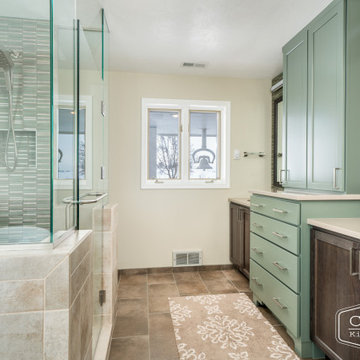
Photo of a mid-sized contemporary master bathroom in Seattle with recessed-panel cabinets, green cabinets, a freestanding tub, a double shower, a two-piece toilet, green tile, mosaic tile, beige walls, porcelain floors, an undermount sink, engineered quartz benchtops, brown floor, a hinged shower door, beige benchtops, a niche, a double vanity and a built-in vanity.
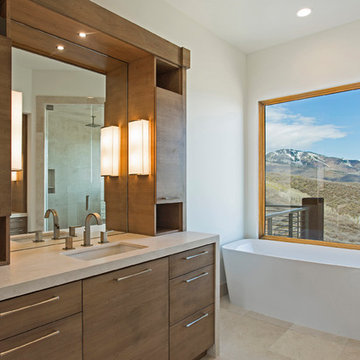
Design ideas for a contemporary bathroom in Salt Lake City with flat-panel cabinets, medium wood cabinets, a freestanding tub, beige tile, white walls, beige floor and beige benchtops.
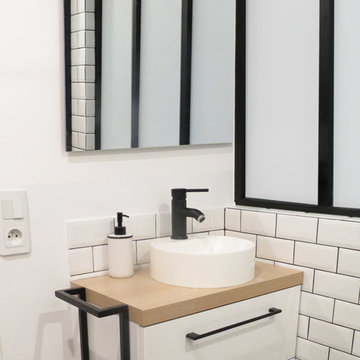
Mid-sized contemporary master bathroom in Paris with flat-panel cabinets, white cabinets, an alcove shower, white tile, ceramic tile, white walls, cement tiles, wood benchtops, beige benchtops, a vessel sink and multi-coloured floor.
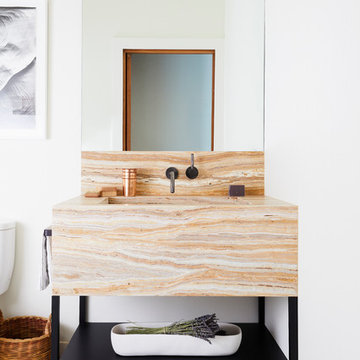
Custom wooden onyx basin and powder coated metal base
Photos by Nicole Franzen
Contemporary powder room in San Francisco with open cabinets, black cabinets, white walls, an undermount sink, white floor and beige benchtops.
Contemporary powder room in San Francisco with open cabinets, black cabinets, white walls, an undermount sink, white floor and beige benchtops.
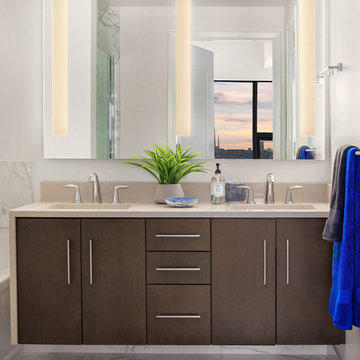
We designed this modern bathroom to cohesively flow with the rest of the home. Modern art and a charming houseplant bring color into the space, while the white marble, floating cabinets, and sleek sconce lighting keep the bathroom looking clean and modern.
Designed by Michelle Yorke Interiors who also serves Seattle as well as Seattle's Eastside suburbs from Mercer Island all the way through Cle Elum.
For more about Michelle Yorke, click here: https://michelleyorkedesign.com/
To learn more about this project, click here: https://michelleyorkedesign.com/lincoln-tower-high-rise/
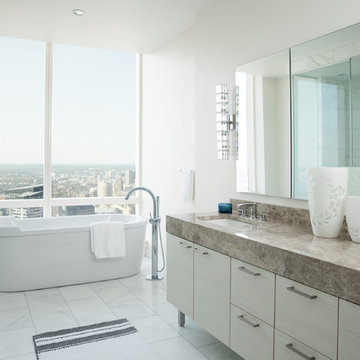
Emily O'Brien
This is an example of a contemporary master bathroom in Hawaii with flat-panel cabinets, white cabinets, a freestanding tub, white walls, an undermount sink, white floor and beige benchtops.
This is an example of a contemporary master bathroom in Hawaii with flat-panel cabinets, white cabinets, a freestanding tub, white walls, an undermount sink, white floor and beige benchtops.
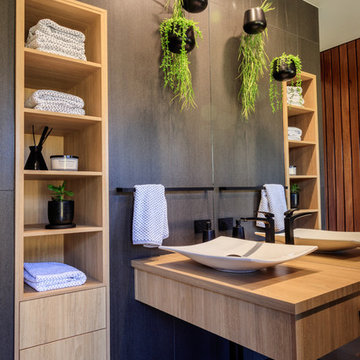
Christine Hill Photography
Clever custom storage and vanity means everything is close at hand in this modern bathroom.
Mid-sized contemporary bathroom in Sunshine Coast with black tile, a vessel sink, black floor, beige benchtops, flat-panel cabinets, an open shower, a one-piece toilet, ceramic tile, black walls, ceramic floors, laminate benchtops, an open shower, a single vanity and decorative wall panelling.
Mid-sized contemporary bathroom in Sunshine Coast with black tile, a vessel sink, black floor, beige benchtops, flat-panel cabinets, an open shower, a one-piece toilet, ceramic tile, black walls, ceramic floors, laminate benchtops, an open shower, a single vanity and decorative wall panelling.
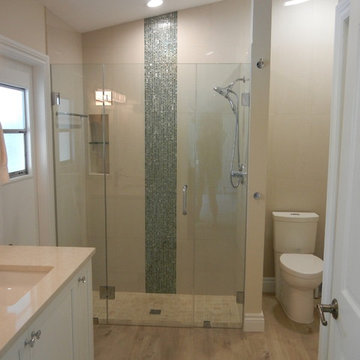
AFTER cabana bath renovation. Vertical lines of the mosaic inset and rectangle tile add height to a small bathroom. The completed 37"h vanity with undermount sink. Crystal/chrome door and drawer knobs. Counter top is Quartzite. Comfort height toilet. Frameless shower door is located in the middle to view the back mosaic glass detail while accessing shower controls. New LED lights illuminate a spa to come home to. We design solutions that our clients interact with delight and daily use.
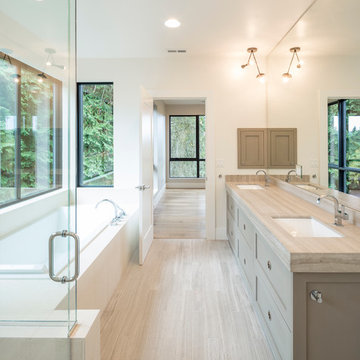
Joshua Jay Elliot Photography
This is an example of a large contemporary master bathroom in Portland with shaker cabinets, grey cabinets, white walls, a drop-in tub, laminate floors, an undermount sink, grey floor, a hinged shower door, beige benchtops, a double vanity and a built-in vanity.
This is an example of a large contemporary master bathroom in Portland with shaker cabinets, grey cabinets, white walls, a drop-in tub, laminate floors, an undermount sink, grey floor, a hinged shower door, beige benchtops, a double vanity and a built-in vanity.
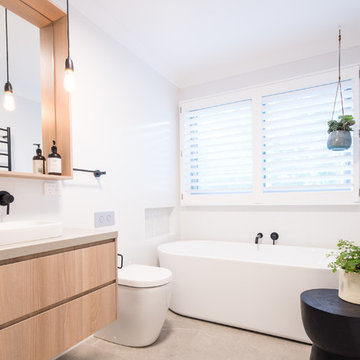
Grant Leslie
Large contemporary 3/4 bathroom in Central Coast with flat-panel cabinets, light wood cabinets, a freestanding tub, a vessel sink, engineered quartz benchtops, a one-piece toilet, grey floor and beige benchtops.
Large contemporary 3/4 bathroom in Central Coast with flat-panel cabinets, light wood cabinets, a freestanding tub, a vessel sink, engineered quartz benchtops, a one-piece toilet, grey floor and beige benchtops.
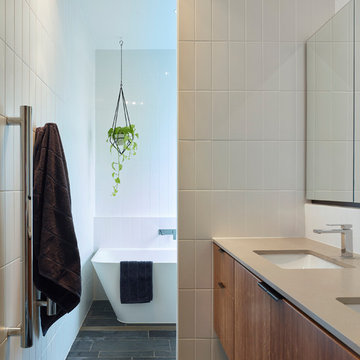
Scott Burrows Photography
Photo of a contemporary bathroom in Brisbane with flat-panel cabinets, medium wood cabinets, a freestanding tub, white tile, white walls, an undermount sink, grey floor and beige benchtops.
Photo of a contemporary bathroom in Brisbane with flat-panel cabinets, medium wood cabinets, a freestanding tub, white tile, white walls, an undermount sink, grey floor and beige benchtops.
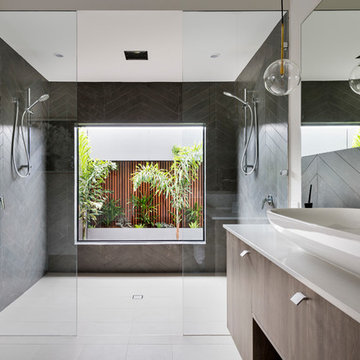
Dmax Photography
This is an example of a contemporary kids bathroom in Perth with flat-panel cabinets, medium wood cabinets, an alcove shower, black tile, beige walls, a vessel sink, beige floor, an open shower and beige benchtops.
This is an example of a contemporary kids bathroom in Perth with flat-panel cabinets, medium wood cabinets, an alcove shower, black tile, beige walls, a vessel sink, beige floor, an open shower and beige benchtops.

Inspiration for a small contemporary 3/4 bathroom in Other with light wood cabinets, a curbless shower, a two-piece toilet, beige walls, a vessel sink, black floor, an open shower, beige benchtops, a single vanity, a floating vanity and wallpaper.
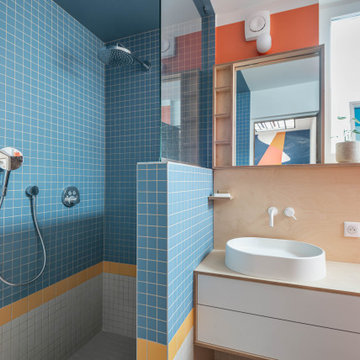
Bâtiment des années 30, cet ancien hôpital de jour transformé en habitation avait besoin d'être remis au goût de ses nouveaux propriétaires.
Les couleurs passent d'une pièce à une autre, et nous accompagnent dans la maison. L'artiste Resco à su mélanger ces différentes couleurs pour les rassembler dans ce grand escalier en chêne illuminé par une verrière.
Les sérigraphies, source d'inspiration dès le départ de la conception, se marient avec les couleurs choisies.
Des meubles sur-mesure structurent et renforcent l'originalité de chaque espace, en mélangeant couleur, bois clair et carrelage carré.
Avec les rendus 3D, le but du projet était de pouvoir visualiser les différentes solutions envisageable pour rendre plus chaleureux le salon, qui était tout blanc. De plus, il fallait ici réfléchir sur une restructuration de la bibliothèque / meuble TV.

These two en suite master bathrooms are a perfect place to unwind and relax. Both rooms have been remodeled to be distinct and to suit both of our client's needs and tastes.
The first bathroom showcases a large deep overmount jetted tub with surrounding deck, deck mounted tub filler and hand shower, a vanity area and water closet. Alluring Mother of Pearl mosaic tile shimmers in the arched recessed window area, side splashes of tub, as well as on the full height of the walls on the vanity side. Large format Nolita Ambra tile was installed on the floor as well as on apron of the tub deck. Beautiful Taj Mahal quartzite vanity tops on painted existing cabinetry bring together the various finishes in the bathroom.
In the adjoining room there is a walk-in shower, vanity, and water closet. The Large 24x48 Nolita tile is the focal point and absolutely stunning. The tile has been installed on the floor as well as on the walls inside the shower up to the high ceiling. The grandeur of the walk-in shower is magnificently elegant and makes one feel like they are in a 5-Star resort and spa.
Check out more projects like this one on our website:
https://stoneunlimited.net/
#stoneunlimited
#stoneunlimited kitchen and bath
#stoneunlimited kitchen and bath remodeling
#stoneunlimited bath
#stoneunlimited remodel
#stoneunlimited master bath remodel
#bathroom remodel
#master bathroom remodel
#kitchen remodel
#bathroomdesign
#bathrooms
#bathroom
#remodel
#remodeling
#remodelling
#remodelingcontractors
#bathroom renovation
#bathroom make over
#neutral
#tiles
#Walkinshower
#shower
#quartz
#quartzcountertops
#silestone
#deltafaucets
#bathroom cabinets
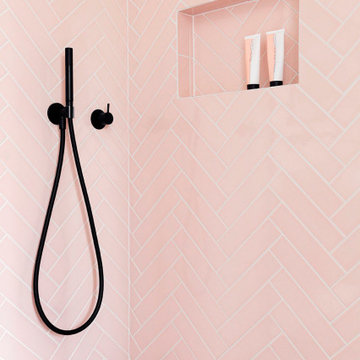
Through the master bedrooms wardrobe, this pin surprise can be found!
Photo of a contemporary master bathroom in Auckland with beige cabinets, an alcove shower, pink tile, ceramic tile, white walls, cement tiles, a trough sink, wood benchtops, grey floor, a hinged shower door, beige benchtops, a double vanity and a floating vanity.
Photo of a contemporary master bathroom in Auckland with beige cabinets, an alcove shower, pink tile, ceramic tile, white walls, cement tiles, a trough sink, wood benchtops, grey floor, a hinged shower door, beige benchtops, a double vanity and a floating vanity.
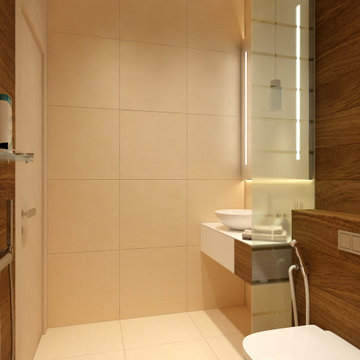
Modern simple and practical bathroom with a friendy color combination and with nature accent.
Inspiration for a small contemporary 3/4 bathroom in Other with flat-panel cabinets, beige cabinets, a curbless shower, a wall-mount toilet, beige tile, porcelain tile, brown walls, porcelain floors, a vessel sink, solid surface benchtops, brown floor, an open shower, beige benchtops, a single vanity and a floating vanity.
Inspiration for a small contemporary 3/4 bathroom in Other with flat-panel cabinets, beige cabinets, a curbless shower, a wall-mount toilet, beige tile, porcelain tile, brown walls, porcelain floors, a vessel sink, solid surface benchtops, brown floor, an open shower, beige benchtops, a single vanity and a floating vanity.
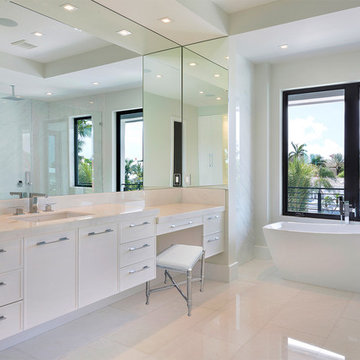
Contemporary Bathroom
This is an example of a mid-sized contemporary master bathroom in Miami with flat-panel cabinets, beige cabinets, a freestanding tub, a corner shower, a one-piece toilet, multi-coloured tile, marble, beige walls, porcelain floors, an undermount sink, solid surface benchtops, beige floor, a hinged shower door and beige benchtops.
This is an example of a mid-sized contemporary master bathroom in Miami with flat-panel cabinets, beige cabinets, a freestanding tub, a corner shower, a one-piece toilet, multi-coloured tile, marble, beige walls, porcelain floors, an undermount sink, solid surface benchtops, beige floor, a hinged shower door and beige benchtops.
Contemporary Bathroom Design Ideas with Beige Benchtops
8

