Contemporary Bathroom Design Ideas with Black Walls
Refine by:
Budget
Sort by:Popular Today
1 - 20 of 2,981 photos
Item 1 of 3

Behind the rolling hills of Arthurs Seat sits “The Farm”, a coastal getaway and future permanent residence for our clients. The modest three bedroom brick home will be renovated and a substantial extension added. The footprint of the extension re-aligns to face the beautiful landscape of the western valley and dam. The new living and dining rooms open onto an entertaining terrace.
The distinct roof form of valleys and ridges relate in level to the existing roof for continuation of scale. The new roof cantilevers beyond the extension walls creating emphasis and direction towards the natural views.

First impression count as you enter this custom-built Horizon Homes property at Kellyville. The home opens into a stylish entryway, with soaring double height ceilings.
It’s often said that the kitchen is the heart of the home. And that’s literally true with this home. With the kitchen in the centre of the ground floor, this home provides ample formal and informal living spaces on the ground floor.
At the rear of the house, a rumpus room, living room and dining room overlooking a large alfresco kitchen and dining area make this house the perfect entertainer. It’s functional, too, with a butler’s pantry, and laundry (with outdoor access) leading off the kitchen. There’s also a mudroom – with bespoke joinery – next to the garage.
Upstairs is a mezzanine office area and four bedrooms, including a luxurious main suite with dressing room, ensuite and private balcony.
Outdoor areas were important to the owners of this knockdown rebuild. While the house is large at almost 454m2, it fills only half the block. That means there’s a generous backyard.
A central courtyard provides further outdoor space. Of course, this courtyard – as well as being a gorgeous focal point – has the added advantage of bringing light into the centre of the house.
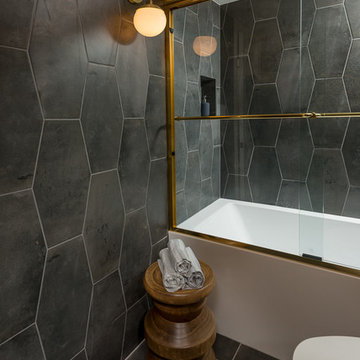
Porcelain Hexagon Floor and Wall tile
Photo of a mid-sized contemporary bathroom in Dallas with flat-panel cabinets, white cabinets, an alcove tub, a shower/bathtub combo, a two-piece toilet, black tile, porcelain tile, black walls, porcelain floors, an integrated sink, black floor, a sliding shower screen and white benchtops.
Photo of a mid-sized contemporary bathroom in Dallas with flat-panel cabinets, white cabinets, an alcove tub, a shower/bathtub combo, a two-piece toilet, black tile, porcelain tile, black walls, porcelain floors, an integrated sink, black floor, a sliding shower screen and white benchtops.
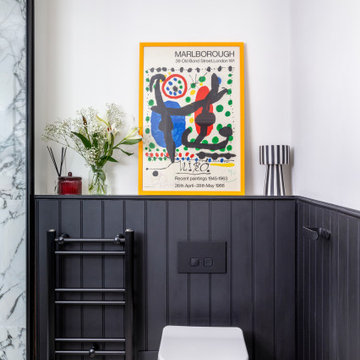
Small shower room in our Notting Hill 1 bed project. Small spaces don't need to be dull, but you don't need much to make it interesting
This is an example of a small contemporary 3/4 bathroom in London with flat-panel cabinets, blue cabinets, a corner shower, a wall-mount toilet, black and white tile, porcelain tile, black walls, porcelain floors, a drop-in sink, quartzite benchtops, white floor, a sliding shower screen, white benchtops, a single vanity, a floating vanity and planked wall panelling.
This is an example of a small contemporary 3/4 bathroom in London with flat-panel cabinets, blue cabinets, a corner shower, a wall-mount toilet, black and white tile, porcelain tile, black walls, porcelain floors, a drop-in sink, quartzite benchtops, white floor, a sliding shower screen, white benchtops, a single vanity, a floating vanity and planked wall panelling.

Design/Build: Marvelous Home Makeovers
Photo: © Mike Healey Photography
Inspiration for a mid-sized contemporary 3/4 bathroom in Dallas with flat-panel cabinets, white cabinets, a two-piece toilet, marble, black walls, a trough sink, marble benchtops, white floor, an open shower, black benchtops, a single vanity, a floating vanity, ceramic floors, a curbless shower and black and white tile.
Inspiration for a mid-sized contemporary 3/4 bathroom in Dallas with flat-panel cabinets, white cabinets, a two-piece toilet, marble, black walls, a trough sink, marble benchtops, white floor, an open shower, black benchtops, a single vanity, a floating vanity, ceramic floors, a curbless shower and black and white tile.

This contemmporary bath keeps it sleek with black vanity cabinet and geometric white tile extending partially up a black wall.
Photo of a contemporary bathroom in Other with flat-panel cabinets, black cabinets, black walls, an undermount sink, white benchtops, a single vanity and a freestanding vanity.
Photo of a contemporary bathroom in Other with flat-panel cabinets, black cabinets, black walls, an undermount sink, white benchtops, a single vanity and a freestanding vanity.
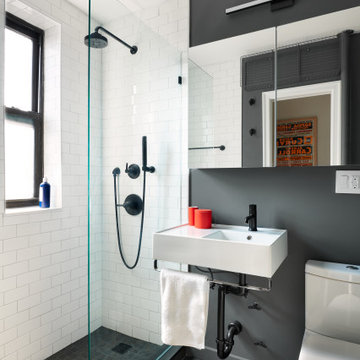
This is an example of a contemporary 3/4 bathroom in New York with white cabinets, an alcove shower, a two-piece toilet, white tile, subway tile, black walls, a wall-mount sink, grey floor, white benchtops, a single vanity and a floating vanity.
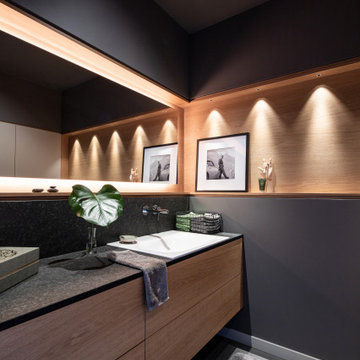
Dieses Gästebad ist bewusst dunkel gestaltet. Hier kann die eingebaute Beleuchtung zur Geltung kommen und Akzente setzen. Die durchlaufende Nische nimmt zum einen den Spiegel auf, zum anderen bietet sie eine Ablagemöglichkeit für Deko und Bilder.
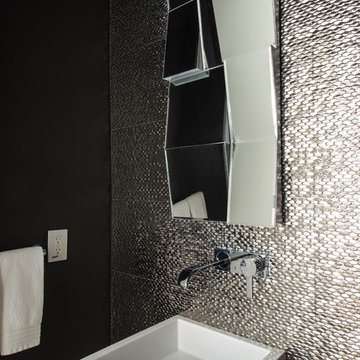
Inspiration for a contemporary powder room in Dallas with metal tile, black walls and a pedestal sink.
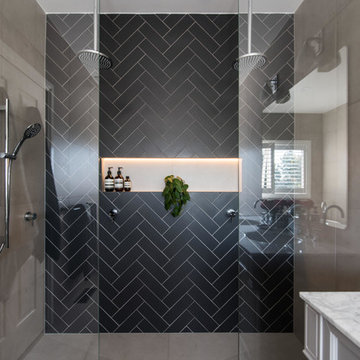
Specific to this photo: A view of their choice in an open shower. The homeowner chose silver hardware throughout their bathroom, which is featured in the faucets along with their shower hardware. The shower has an open door, and features glass paneling, chevron black accent ceramic tiling, multiple shower heads, and an in-wall shelf.
This bathroom was a collaborative project in which we worked with the architect in a home located on Mervin Street in Bentleigh East in Australia.
This master bathroom features our Davenport 60-inch bathroom vanity with double basin sinks in the Hampton Gray coloring. The Davenport model comes with a natural white Carrara marble top sourced from Italy.
This master bathroom features an open shower with multiple streams, chevron tiling, and modern details in the hardware. This master bathroom also has a freestanding curved bath tub from our brand, exclusive to Australia at this time. This bathroom also features a one-piece toilet from our brand, exclusive to Australia. Our architect focused on black and silver accents to pair with the white and grey coloring from the main furniture pieces.
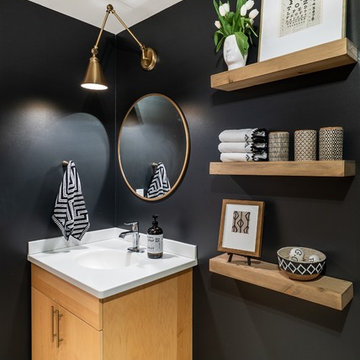
Contemporary Black Guest Bathroom With Floating Shelves.
Black is an unexpected palette in this contemporary guest bathroom. The dark walls are contrasted by a light wood vanity and wood floating shelves. Brass hardware adds a glam touch to the space.
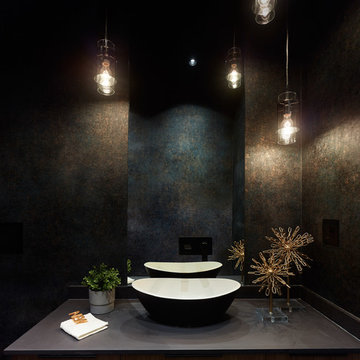
Martin Knowles, Arden Interiors
Mid-sized contemporary powder room in Vancouver with flat-panel cabinets, beige cabinets, black walls, ceramic floors, a vessel sink, solid surface benchtops, black floor, black benchtops, a floating vanity and wallpaper.
Mid-sized contemporary powder room in Vancouver with flat-panel cabinets, beige cabinets, black walls, ceramic floors, a vessel sink, solid surface benchtops, black floor, black benchtops, a floating vanity and wallpaper.
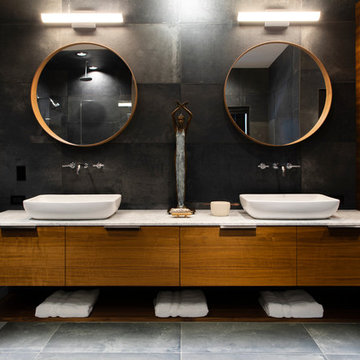
designed in collaboration with Larsen Designs, INC and B2LAB. Contractor was Huber Builders.
custom cabinetry by d KISER design.construct, inc.
Photography by Colin Conces.
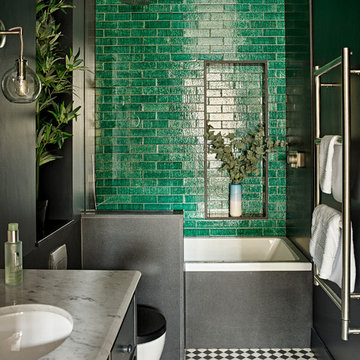
Jade green encaustic tiles teamed with timeless victorian chequer tiles and smoke-grey granite and carrara marble add punch to this guest bathroom.
This was entirely re-modelled from what was once a beige cracked porcelain tiled bathroom.
Photography courtesy of Nick Smith
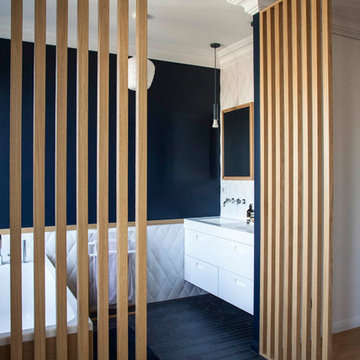
© Bertrand Fompeyrine
Contemporary master bathroom in Paris with flat-panel cabinets, white cabinets, a freestanding tub, white tile, black walls, an integrated sink, black floor and white benchtops.
Contemporary master bathroom in Paris with flat-panel cabinets, white cabinets, a freestanding tub, white tile, black walls, an integrated sink, black floor and white benchtops.
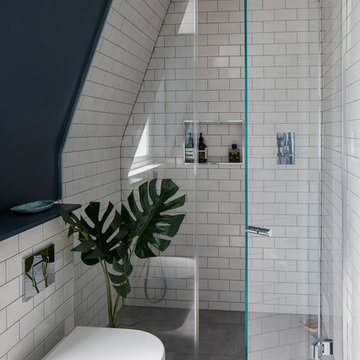
Chris Snook
Photo of a small contemporary master bathroom in London with an open shower, a wall-mount toilet, white tile, ceramic tile, cement tiles, grey floor, a hinged shower door and black walls.
Photo of a small contemporary master bathroom in London with an open shower, a wall-mount toilet, white tile, ceramic tile, cement tiles, grey floor, a hinged shower door and black walls.
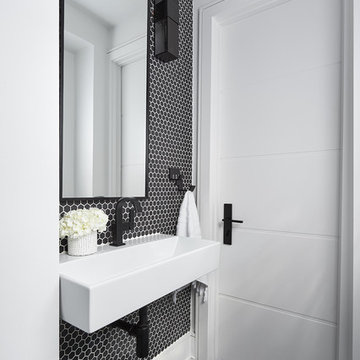
Stephani Buchmann
Photo of a small contemporary powder room in Toronto with black and white tile, porcelain tile, black walls, slate floors, a wall-mount sink and black floor.
Photo of a small contemporary powder room in Toronto with black and white tile, porcelain tile, black walls, slate floors, a wall-mount sink and black floor.
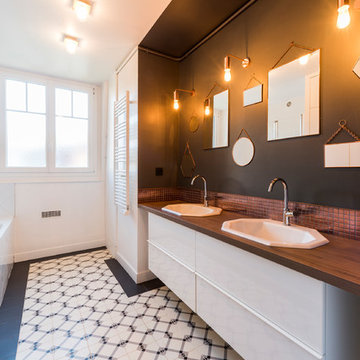
Léandre Chéron
Contemporary bathroom in Paris with flat-panel cabinets, white cabinets, brown tile, black walls, mosaic tile floors, a drop-in sink, wood benchtops, white floor and brown benchtops.
Contemporary bathroom in Paris with flat-panel cabinets, white cabinets, brown tile, black walls, mosaic tile floors, a drop-in sink, wood benchtops, white floor and brown benchtops.
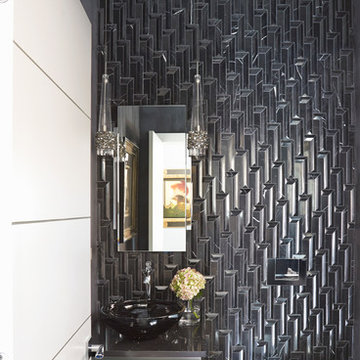
Mike Kaskel Photography
This is an example of a small contemporary powder room in Chicago with flat-panel cabinets, white cabinets, a wall-mount toilet, black tile, mosaic tile, black walls, marble floors, a wall-mount sink and quartzite benchtops.
This is an example of a small contemporary powder room in Chicago with flat-panel cabinets, white cabinets, a wall-mount toilet, black tile, mosaic tile, black walls, marble floors, a wall-mount sink and quartzite benchtops.
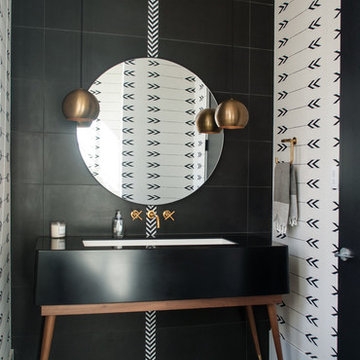
Photo of a contemporary powder room in Denver with furniture-like cabinets, black tile, black walls, black floor, an undermount sink and black benchtops.
Contemporary Bathroom Design Ideas with Black Walls
1

