Contemporary Bathroom Design Ideas with Black Walls
Refine by:
Budget
Sort by:Popular Today
201 - 220 of 2,475 photos
Item 1 of 3
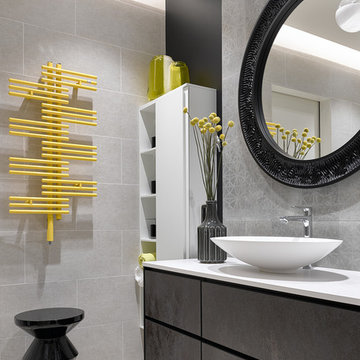
Сергей Ананьев
This is an example of a large contemporary bathroom in Moscow with flat-panel cabinets, gray tile, porcelain tile, cement tiles, quartzite benchtops, white benchtops, black walls, a vessel sink, brown cabinets and multi-coloured floor.
This is an example of a large contemporary bathroom in Moscow with flat-panel cabinets, gray tile, porcelain tile, cement tiles, quartzite benchtops, white benchtops, black walls, a vessel sink, brown cabinets and multi-coloured floor.
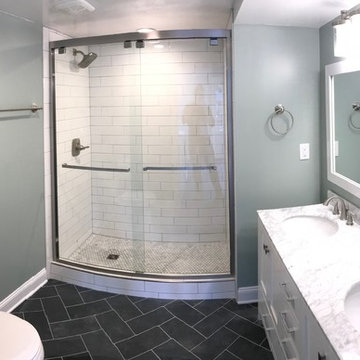
Photo of a mid-sized contemporary bathroom in Other with shaker cabinets, white cabinets, an alcove shower, a one-piece toilet, white tile, subway tile, black walls, slate floors, an undermount sink, engineered quartz benchtops, black floor and a sliding shower screen.
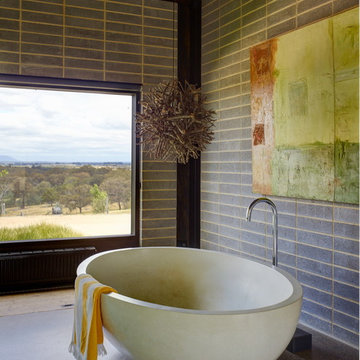
Richard Powers
Design ideas for a mid-sized contemporary master bathroom in Melbourne with flat-panel cabinets, black cabinets, a freestanding tub, an open shower, a wall-mount toilet, black tile, metal tile, black walls, concrete floors, an integrated sink and concrete benchtops.
Design ideas for a mid-sized contemporary master bathroom in Melbourne with flat-panel cabinets, black cabinets, a freestanding tub, an open shower, a wall-mount toilet, black tile, metal tile, black walls, concrete floors, an integrated sink and concrete benchtops.
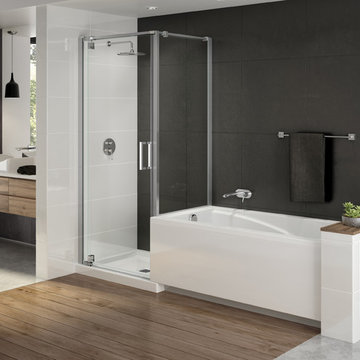
Perfect for long and narrow bathroom layouts.
Juxtaposition of a bathtub and a shower one next to the other for a sleek, streamlined layout.
This is an example of a contemporary bathroom in Montreal with an alcove tub, a corner shower, gray tile, black walls and light hardwood floors.
This is an example of a contemporary bathroom in Montreal with an alcove tub, a corner shower, gray tile, black walls and light hardwood floors.

Design ideas for a large contemporary master bathroom in Cleveland with raised-panel cabinets, white cabinets, a freestanding tub, a corner shower, a one-piece toilet, gray tile, stone slab, black walls, ceramic floors, an undermount sink, granite benchtops, grey floor, a hinged shower door, white benchtops, an enclosed toilet, a double vanity, a built-in vanity, wood and wallpaper.
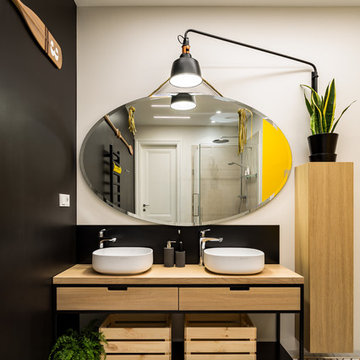
Mid-sized contemporary bathroom in Saint Petersburg with open cabinets, black cabinets, ceramic floors, wood benchtops, multi-coloured floor, beige benchtops, black walls and a vessel sink.
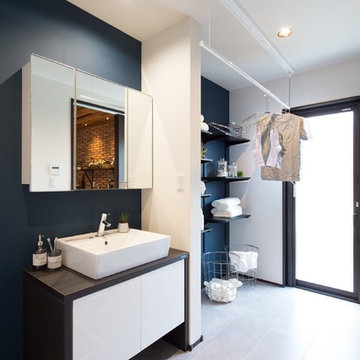
「洗う・干す・しまう・着る」が同じ場所でできる便利な装備。お子さんも自然と手伝いたくなって子育てにも活躍します。
Contemporary bathroom in Other with flat-panel cabinets, white cabinets, black walls, a vessel sink, grey floor and brown benchtops.
Contemporary bathroom in Other with flat-panel cabinets, white cabinets, black walls, a vessel sink, grey floor and brown benchtops.
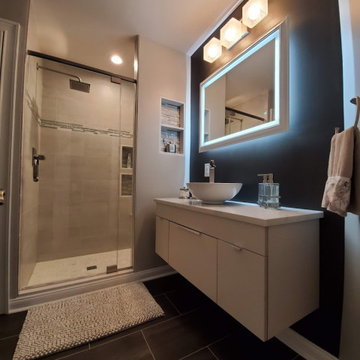
Photo of a mid-sized contemporary 3/4 bathroom in Philadelphia with flat-panel cabinets, white cabinets, an alcove shower, black walls, porcelain floors, a vessel sink, engineered quartz benchtops, grey floor, a hinged shower door, grey benchtops, a niche, a single vanity and a floating vanity.
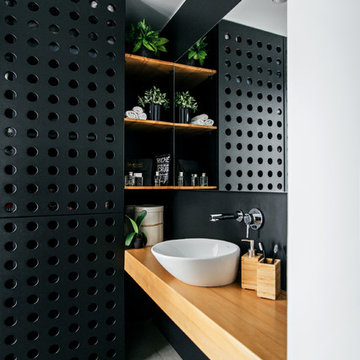
Валерий Тимофеевский
Photo of a contemporary bathroom in Other with black walls, a vessel sink, grey floor, wood benchtops and beige benchtops.
Photo of a contemporary bathroom in Other with black walls, a vessel sink, grey floor, wood benchtops and beige benchtops.
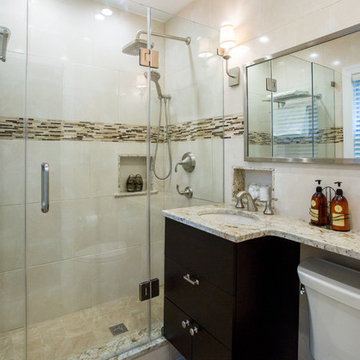
Leo Gunawan
This is an example of a mid-sized contemporary kids bathroom in DC Metro with a vessel sink, flat-panel cabinets, dark wood cabinets, laminate benchtops, a freestanding tub, a curbless shower, a bidet, beige tile, porcelain tile, black walls, porcelain floors, beige floor and a hinged shower door.
This is an example of a mid-sized contemporary kids bathroom in DC Metro with a vessel sink, flat-panel cabinets, dark wood cabinets, laminate benchtops, a freestanding tub, a curbless shower, a bidet, beige tile, porcelain tile, black walls, porcelain floors, beige floor and a hinged shower door.
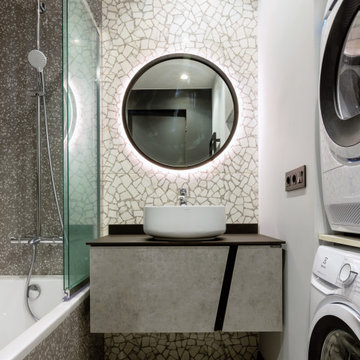
Photo of a mid-sized contemporary master bathroom in Moscow with flat-panel cabinets, grey cabinets, an undermount tub, a shower/bathtub combo, a wall-mount toilet, gray tile, ceramic tile, black walls, porcelain floors, a drop-in sink, engineered quartz benchtops, grey floor, a shower curtain, black benchtops, a laundry, a single vanity and a floating vanity.
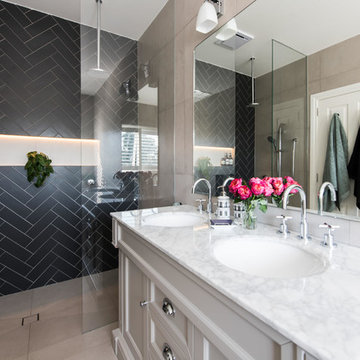
Specific to this photo: A view of our vanity with their choice in an open shower. Our vanity is 60-inches and made with solid timber paired with naturally sourced Carrara marble from Italy. The homeowner chose silver hardware throughout their bathroom, which is featured in the faucets along with their shower hardware. The shower has an open door, and features glass paneling, chevron black accent ceramic tiling, multiple shower heads, and an in-wall shelf.
This bathroom was a collaborative project in which we worked with the architect in a home located on Mervin Street in Bentleigh East in Australia.
This master bathroom features our Davenport 60-inch bathroom vanity with double basin sinks in the Hampton Gray coloring. The Davenport model comes with a natural white Carrara marble top sourced from Italy.
This master bathroom features an open shower with multiple streams, chevron tiling, and modern details in the hardware. This master bathroom also has a freestanding curved bath tub from our brand, exclusive to Australia at this time. This bathroom also features a one-piece toilet from our brand, exclusive to Australia. Our architect focused on black and silver accents to pair with the white and grey coloring from the main furniture pieces.
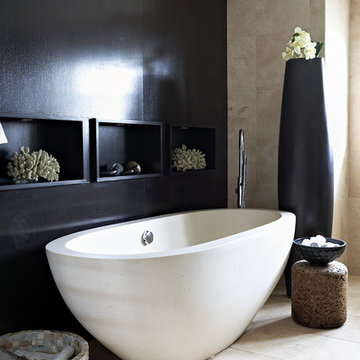
Interior Designer Celia Sawyer
Homes Editor Woman & Home Alison Davidson
Photographer Nick Carter©
Contemporary bathroom in Hampshire with a freestanding tub, beige tile, black walls and travertine.
Contemporary bathroom in Hampshire with a freestanding tub, beige tile, black walls and travertine.
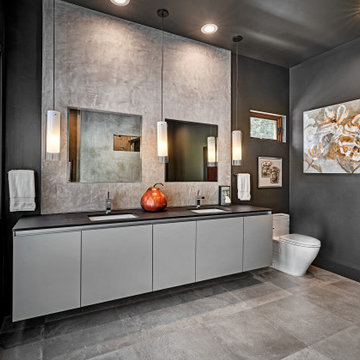
Soft grey plaster was selected as a backdrop to the vanity and master shower. Contrasted by a deep green hue for the walls and ceiling, a cozy spa retreat was created. A corner cutout on the shower enclosure brings additional light and architectural interest to the space.
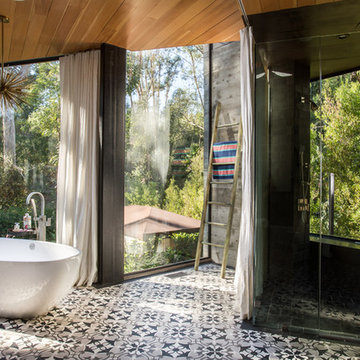
View of Bathroom
Inspiration for a large contemporary master bathroom in Los Angeles with a freestanding tub, a curbless shower, black walls and a hinged shower door.
Inspiration for a large contemporary master bathroom in Los Angeles with a freestanding tub, a curbless shower, black walls and a hinged shower door.
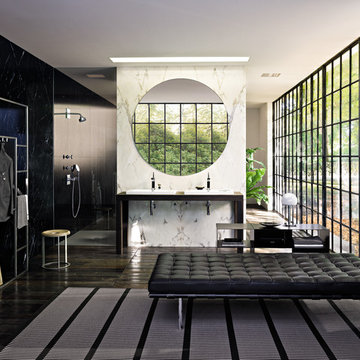
This is an example of a large contemporary master bathroom in Other with a curbless shower, black walls and a drop-in sink.
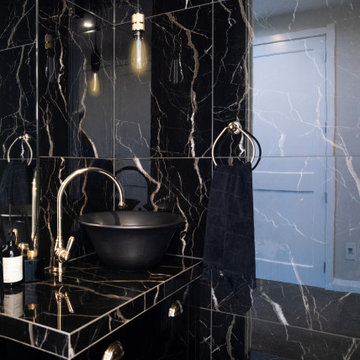
Guest ensuite bathroom with bespoke cabinetry
Photo of a mid-sized contemporary bathroom in Other with flat-panel cabinets, black cabinets, an alcove shower, black tile, ceramic tile, black walls, ceramic floors, a vessel sink, tile benchtops, black floor, an open shower, black benchtops, a single vanity and a floating vanity.
Photo of a mid-sized contemporary bathroom in Other with flat-panel cabinets, black cabinets, an alcove shower, black tile, ceramic tile, black walls, ceramic floors, a vessel sink, tile benchtops, black floor, an open shower, black benchtops, a single vanity and a floating vanity.
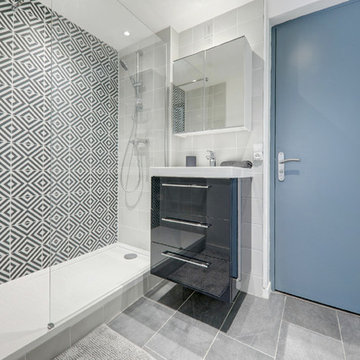
Philippe Evezard
Inspiration for a small contemporary 3/4 bathroom in Le Havre with flat-panel cabinets, black cabinets, an open shower, gray tile, ceramic tile, black walls, ceramic floors, a vessel sink, limestone benchtops, grey floor, an open shower and white benchtops.
Inspiration for a small contemporary 3/4 bathroom in Le Havre with flat-panel cabinets, black cabinets, an open shower, gray tile, ceramic tile, black walls, ceramic floors, a vessel sink, limestone benchtops, grey floor, an open shower and white benchtops.
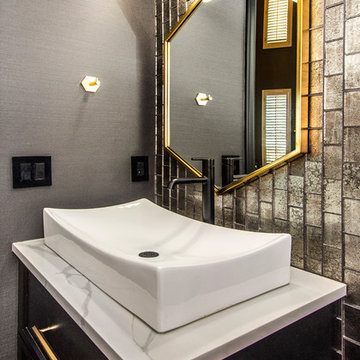
Our clients came to us wanting to update and open up their kitchen, breakfast nook, wet bar, and den. They wanted a cleaner look without clutter but didn’t want to go with an all-white kitchen, fearing it’s too trendy. Their kitchen was not utilized well and was not aesthetically appealing; it was very ornate and dark. The cooktop was too far back in the kitchen towards the butler’s pantry, making it awkward when cooking, so they knew they wanted that moved. The rest was left up to our designer to overcome these obstacles and give them their dream kitchen.
We gutted the kitchen cabinets, including the built-in china cabinet and all finishes. The pony wall that once separated the kitchen from the den (and also housed the sink, dishwasher, and ice maker) was removed, and those appliances were relocated to the new large island, which had a ton of storage and a 15” overhang for bar seating. Beautiful aged brass Quebec 6-light pendants were hung above the island.
All cabinets were replaced and drawers were designed to maximize storage. The Eclipse “Greensboro” cabinetry was painted gray with satin brass Emtek Mod Hex “Urban Modern” pulls. A large banquet seating area was added where the stand-alone kitchen table once sat. The main wall was covered with 20x20 white Golwoo tile. The backsplash in the kitchen and the banquette accent tile was a contemporary coordinating Tempesta Neve polished Wheaton mosaic marble.
In the wet bar, they wanted to completely gut and replace everything! The overhang was useless and it was closed off with a large bar that they wanted to be opened up, so we leveled out the ceilings and filled in the original doorway into the bar in order for the flow into the kitchen and living room more natural. We gutted all cabinets, plumbing, appliances, light fixtures, and the pass-through pony wall. A beautiful backsplash was installed using Nova Hex Graphite ceramic mosaic 5x5 tile. A 15” overhang was added at the counter for bar seating.
In the den, they hated the brick fireplace and wanted a less rustic look. The original mantel was very bulky and dark, whereas they preferred a more rectangular firebox opening, if possible. We removed the fireplace and surrounding hearth, brick, and trim, as well as the built-in cabinets. The new fireplace was flush with the wall and surrounded with Tempesta Neve Polished Marble 8x20 installed in a Herringbone pattern. The TV was hung above the fireplace and floating shelves were added to the surrounding walls for photographs and artwork.
They wanted to completely gut and replace everything in the powder bath, so we started by adding blocking in the wall for the new floating cabinet and a white vessel sink. Black Boardwalk Charcoal Hex Porcelain mosaic 2x2 tile was used on the bathroom floor; coordinating with a contemporary “Cleopatra Silver Amalfi” black glass 2x4 mosaic wall tile. Two Schoolhouse Electric “Isaac” short arm brass sconces were added above the aged brass metal framed hexagon mirror. The countertops used in here, as well as the kitchen and bar, were Elements quartz “White Lightning.” We refinished all existing wood floors downstairs with hand scraped with the grain. Our clients absolutely love their new space with its ease of organization and functionality.
Design/Remodel by Hatfield Builders & Remodelers | Photography by Versatile Imaging

This is an example of a contemporary bathroom in San Francisco with flat-panel cabinets, black cabinets, a wall-mount toilet, black tile, black walls, marble floors, a vessel sink, marble benchtops, white floor, a hinged shower door, white benchtops, a single vanity and a floating vanity.
Contemporary Bathroom Design Ideas with Black Walls
11