Contemporary Bathroom Design Ideas with Black Walls
Refine by:
Budget
Sort by:Popular Today
141 - 160 of 2,479 photos
Item 1 of 3
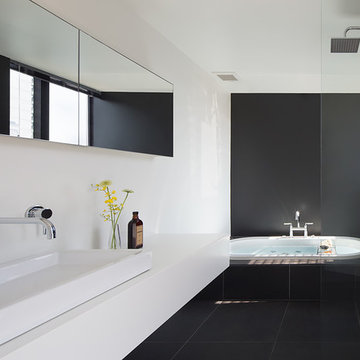
photo by : Kouji Okamoto
Contemporary bathroom in Other with a drop-in tub, an open shower, black walls, a vessel sink, black floor and an open shower.
Contemporary bathroom in Other with a drop-in tub, an open shower, black walls, a vessel sink, black floor and an open shower.
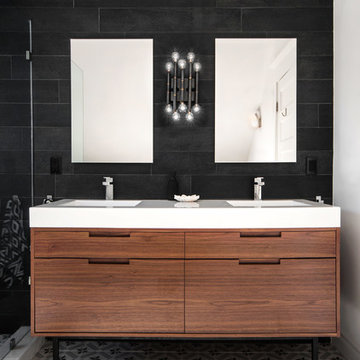
Photography by Stephani Buchman
www.buchmanphoto.com
Interior Design by Shirley Meisels of Mhouse Inc.
www.mhouseinc.com
Inspiration for a contemporary bathroom in Toronto with an integrated sink, flat-panel cabinets, medium wood cabinets, black tile, black and white tile and black walls.
Inspiration for a contemporary bathroom in Toronto with an integrated sink, flat-panel cabinets, medium wood cabinets, black tile, black and white tile and black walls.
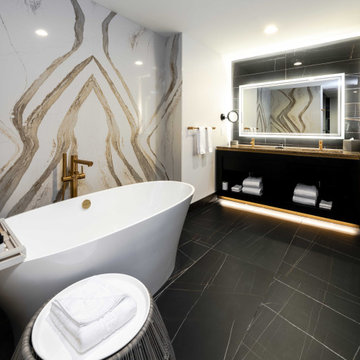
Bathrooms surfaced with Tile X Design products!
Large contemporary master bathroom in Minneapolis with open cabinets, black cabinets, a freestanding tub, a shower/bathtub combo, black and white tile, porcelain tile, black walls, porcelain floors, black floor, a hinged shower door, brown benchtops, a double vanity and a built-in vanity.
Large contemporary master bathroom in Minneapolis with open cabinets, black cabinets, a freestanding tub, a shower/bathtub combo, black and white tile, porcelain tile, black walls, porcelain floors, black floor, a hinged shower door, brown benchtops, a double vanity and a built-in vanity.
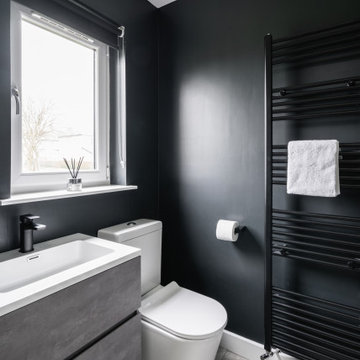
This is an example of a contemporary bathroom in Glasgow with flat-panel cabinets, grey cabinets, black walls, an integrated sink, grey floor, white benchtops, a single vanity and a floating vanity.
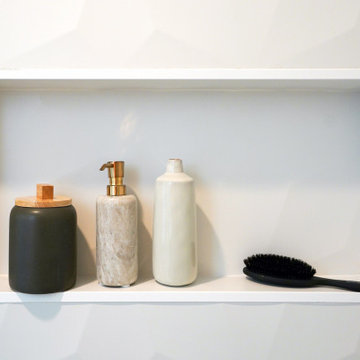
Powder room with black decorative wall
This is an example of a small contemporary master bathroom in Los Angeles with flat-panel cabinets, grey cabinets, a wall-mount toilet, white tile, porcelain tile, black walls, porcelain floors, an integrated sink, engineered quartz benchtops, grey floor, white benchtops, a niche, a single vanity and a freestanding vanity.
This is an example of a small contemporary master bathroom in Los Angeles with flat-panel cabinets, grey cabinets, a wall-mount toilet, white tile, porcelain tile, black walls, porcelain floors, an integrated sink, engineered quartz benchtops, grey floor, white benchtops, a niche, a single vanity and a freestanding vanity.
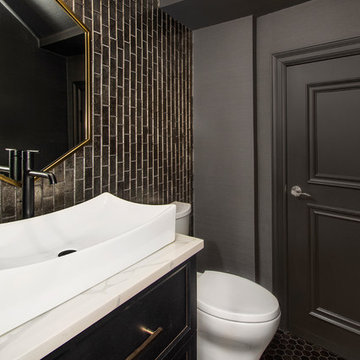
Our clients came to us wanting to update and open up their kitchen, breakfast nook, wet bar, and den. They wanted a cleaner look without clutter but didn’t want to go with an all-white kitchen, fearing it’s too trendy. Their kitchen was not utilized well and was not aesthetically appealing; it was very ornate and dark. The cooktop was too far back in the kitchen towards the butler’s pantry, making it awkward when cooking, so they knew they wanted that moved. The rest was left up to our designer to overcome these obstacles and give them their dream kitchen.
We gutted the kitchen cabinets, including the built-in china cabinet and all finishes. The pony wall that once separated the kitchen from the den (and also housed the sink, dishwasher, and ice maker) was removed, and those appliances were relocated to the new large island, which had a ton of storage and a 15” overhang for bar seating. Beautiful aged brass Quebec 6-light pendants were hung above the island.
All cabinets were replaced and drawers were designed to maximize storage. The Eclipse “Greensboro” cabinetry was painted gray with satin brass Emtek Mod Hex “Urban Modern” pulls. A large banquet seating area was added where the stand-alone kitchen table once sat. The main wall was covered with 20x20 white Golwoo tile. The backsplash in the kitchen and the banquette accent tile was a contemporary coordinating Tempesta Neve polished Wheaton mosaic marble.
In the wet bar, they wanted to completely gut and replace everything! The overhang was useless and it was closed off with a large bar that they wanted to be opened up, so we leveled out the ceilings and filled in the original doorway into the bar in order for the flow into the kitchen and living room more natural. We gutted all cabinets, plumbing, appliances, light fixtures, and the pass-through pony wall. A beautiful backsplash was installed using Nova Hex Graphite ceramic mosaic 5x5 tile. A 15” overhang was added at the counter for bar seating.
In the den, they hated the brick fireplace and wanted a less rustic look. The original mantel was very bulky and dark, whereas they preferred a more rectangular firebox opening, if possible. We removed the fireplace and surrounding hearth, brick, and trim, as well as the built-in cabinets. The new fireplace was flush with the wall and surrounded with Tempesta Neve Polished Marble 8x20 installed in a Herringbone pattern. The TV was hung above the fireplace and floating shelves were added to the surrounding walls for photographs and artwork.
They wanted to completely gut and replace everything in the powder bath, so we started by adding blocking in the wall for the new floating cabinet and a white vessel sink. Black Boardwalk Charcoal Hex Porcelain mosaic 2x2 tile was used on the bathroom floor; coordinating with a contemporary “Cleopatra Silver Amalfi” black glass 2x4 mosaic wall tile. Two Schoolhouse Electric “Isaac” short arm brass sconces were added above the aged brass metal framed hexagon mirror. The countertops used in here, as well as the kitchen and bar, were Elements quartz “White Lightning.” We refinished all existing wood floors downstairs with hand scraped with the grain. Our clients absolutely love their new space with its ease of organization and functionality.
Design/Remodel by Hatfield Builders & Remodelers | Photography by Versatile Imaging
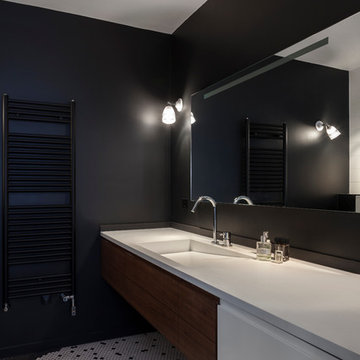
Pascal Otlinghaus
Photo of a mid-sized contemporary master bathroom in Paris with beaded inset cabinets, brown cabinets, black tile, black walls, porcelain floors, a console sink, white floor and white benchtops.
Photo of a mid-sized contemporary master bathroom in Paris with beaded inset cabinets, brown cabinets, black tile, black walls, porcelain floors, a console sink, white floor and white benchtops.

Drawing on inspiration from resort style open bathrooms, particularly like the ones you find in Bali, we adapted this philosophy and brought it to the next level and made the bedroom into a private retreat quarter.
– DGK Architects
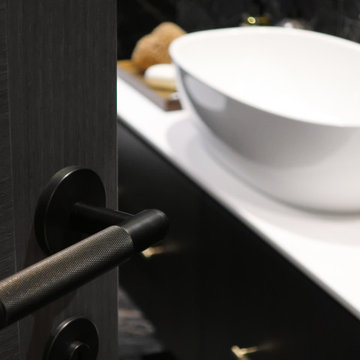
Luxurious downstairs bathroom design featuring black marble tiles, bespoke vanity unit & brass bathroom fittings.
Small contemporary master bathroom in Other with flat-panel cabinets, black cabinets, black tile, ceramic tile, black walls, ceramic floors, a pedestal sink, engineered quartz benchtops, black floor, white benchtops and a floating vanity.
Small contemporary master bathroom in Other with flat-panel cabinets, black cabinets, black tile, ceramic tile, black walls, ceramic floors, a pedestal sink, engineered quartz benchtops, black floor, white benchtops and a floating vanity.
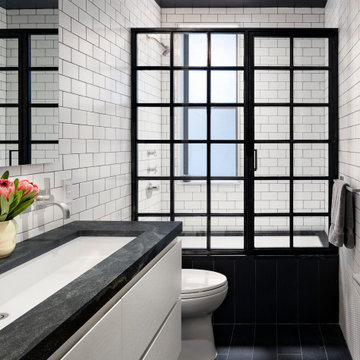
Design ideas for a contemporary bathroom in New York with an alcove tub, a shower/bathtub combo, white tile, subway tile, black walls, a hinged shower door and black benchtops.
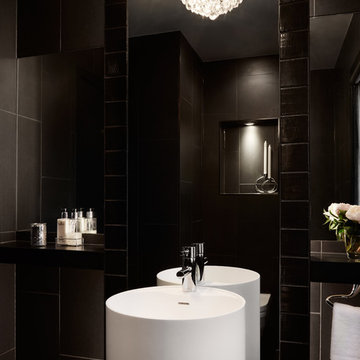
This contemporary, minimalist black bathroom exudes masculinity. The juxtaposition of the black tile and standing shower formed the white cylinder pedestal sink and crystal bubble light to catch the eye.
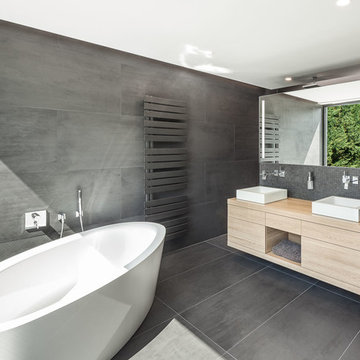
Peter Hinschläger
Design ideas for a mid-sized contemporary master bathroom in Cologne with a vessel sink, a freestanding tub, a wall-mount toilet, black tile, black walls, flat-panel cabinets, mosaic tile, wood benchtops, black cabinets, a curbless shower and beige benchtops.
Design ideas for a mid-sized contemporary master bathroom in Cologne with a vessel sink, a freestanding tub, a wall-mount toilet, black tile, black walls, flat-panel cabinets, mosaic tile, wood benchtops, black cabinets, a curbless shower and beige benchtops.
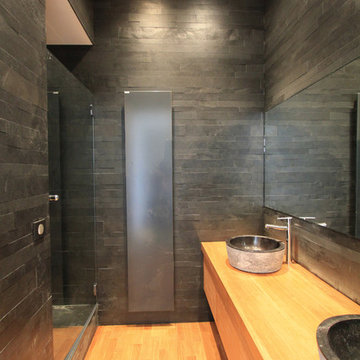
This is an example of a mid-sized contemporary 3/4 bathroom in Bordeaux with an alcove shower, black tile, stone tile, black walls, medium hardwood floors and a vessel sink.
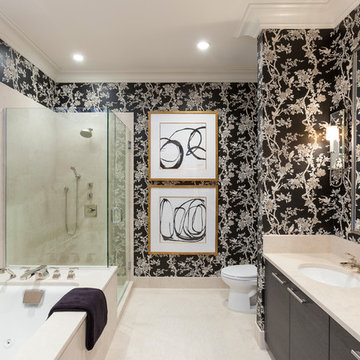
Jacob Hand
Inspiration for a contemporary master bathroom in Chicago with an undermount sink, flat-panel cabinets, black cabinets, an undermount tub, a corner shower, beige tile and black walls.
Inspiration for a contemporary master bathroom in Chicago with an undermount sink, flat-panel cabinets, black cabinets, an undermount tub, a corner shower, beige tile and black walls.
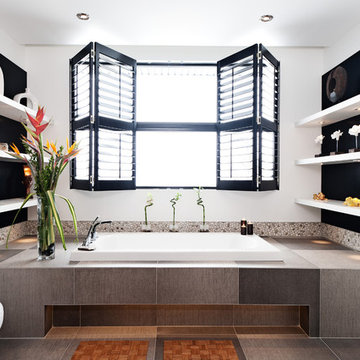
All Rights Reserved - David Giral 2013
Design ideas for a contemporary bathroom in Montreal with a drop-in tub, gray tile, pebble tile and black walls.
Design ideas for a contemporary bathroom in Montreal with a drop-in tub, gray tile, pebble tile and black walls.
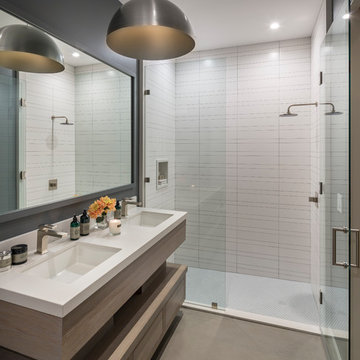
One of five Bathrooms
www.jacobelliott.com
This is an example of an expansive contemporary bathroom in San Francisco with flat-panel cabinets, brown cabinets, a two-piece toilet, white tile, ceramic tile, black walls, ceramic floors, an undermount sink, marble benchtops, brown floor, a hinged shower door and white benchtops.
This is an example of an expansive contemporary bathroom in San Francisco with flat-panel cabinets, brown cabinets, a two-piece toilet, white tile, ceramic tile, black walls, ceramic floors, an undermount sink, marble benchtops, brown floor, a hinged shower door and white benchtops.
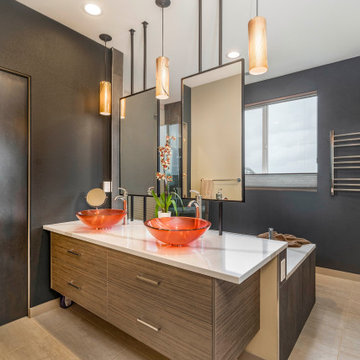
This is an example of a contemporary bathroom in Seattle with flat-panel cabinets, dark wood cabinets, black walls, a vessel sink, beige floor, white benchtops, an enclosed toilet, a double vanity and a floating vanity.
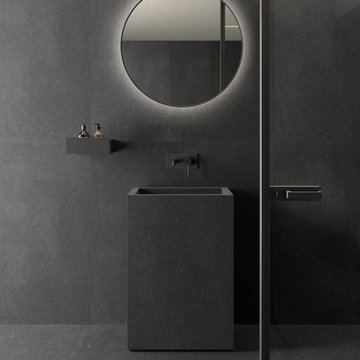
Bathroom tiles with stone look. Collections: Le Reverse Elegance&Carved - Nuit
Design ideas for a contemporary bathroom in Bologna with black cabinets, black tile, porcelain tile, black walls, porcelain floors, black floor, a single vanity and a freestanding vanity.
Design ideas for a contemporary bathroom in Bologna with black cabinets, black tile, porcelain tile, black walls, porcelain floors, black floor, a single vanity and a freestanding vanity.
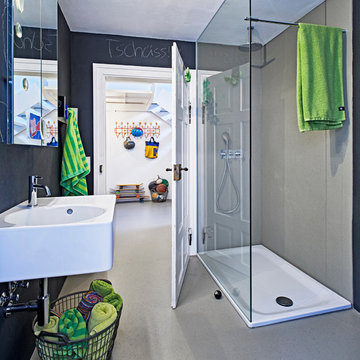
UMBAU EINES HISTORISCHEN FACHWERKHAUSES
Ein altes Backsteinhaus am historischen Marktplatz in Leonberg: Außen muss es sich weiterhin in die denkmalgeschützten Fassaden einfügen, innen jedoch darf es moderner werden. Das Haus wurde komplett entkernt, alle technischen Gewerke wurden erneuert. Nach einer Bauzeit von nur 8 Monaten war es 2014 wieder bezugsfertig.
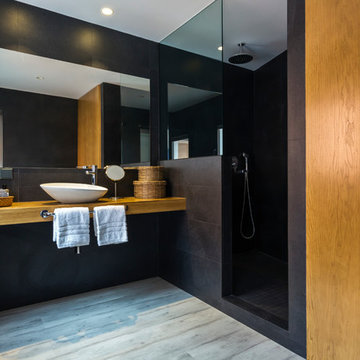
This is an example of a mid-sized contemporary master bathroom in Palma de Mallorca with flat-panel cabinets, light wood cabinets, an alcove shower, black walls, light hardwood floors, a vessel sink, wood benchtops, an open shower and brown benchtops.
Contemporary Bathroom Design Ideas with Black Walls
8