Contemporary Bathroom Design Ideas with Black Walls
Refine by:
Budget
Sort by:Popular Today
81 - 100 of 2,479 photos
Item 1 of 3

Contemporary raked rooflines give drama and beautiful lines to both the exterior and interior of the home. The exterior finished in Caviar black gives a soft presence to the home while emphasizing the gorgeous natural landscaping, while the Corten roof naturally rusts and patinas. Corridors separate the different hubs of the home. The entry corridor finished on both ends with full height glass fulfills the clients vision of a home — celebration of outdoors, natural light, birds, deer, etc. that are frequently seen crossing through.
The large pool at the front of the home is a unique placement — perfectly functions for family gatherings. Panoramic windows at the kitchen 7' ideal workstation open up to the pool and patio (a great setting for Taco Tuesdays).
The mostly white "Gathering" room was designed for this family to host their 15+ count dinners with friends and family. Large panoramic doors open up to the back patio for free flowing indoor and outdoor dining. Poggenpohl cabinetry throughout the kitchen provides the modern luxury centerpiece to this home. Walnut elements emphasize the lines and add a warm space to gather around the island. Pearlescent plaster finishes the walls and hood of the kitchen with a soft simmer and texture.
Corridors were painted Caviar to provide a visual distinction of the spaces and to wrap the outdoors to the indoors.
In the master bathroom, soft grey plaster was selected as a backdrop to the vanity and master shower. Contrasted by a deep green hue for the walls and ceiling, a cozy spa retreat was created. A corner cutout on the shower enclosure brings additional light and architectural interest to the space.
In the powder bathroom, a large circular mirror mimics the black pedestal vessel sinks. Amber-colored cut crystal pendants are organically suspended. A patinated copper and walnut grid was hand-finished by the client.
And in the guest bathroom, white and walnut make for a classic combination in this luxury guest bath. Jedi wall sconces are a favorite of guests — we love how they provide soft lighting and a spotlight to the surface.
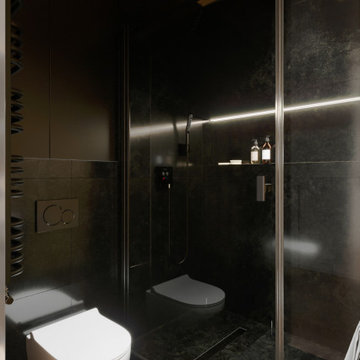
This is an example of a mid-sized contemporary 3/4 bathroom in Other with flat-panel cabinets, black cabinets, an open shower, a wall-mount toilet, beige tile, porcelain tile, black walls, porcelain floors, a drop-in sink, solid surface benchtops, black floor, a shower curtain and black benchtops.
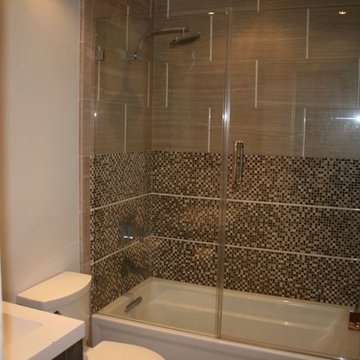
This is an example of a mid-sized contemporary bathroom in San Luis Obispo with an alcove tub, a shower/bathtub combo, a two-piece toilet, multi-coloured tile, mosaic tile, black walls, an integrated sink and a sliding shower screen.
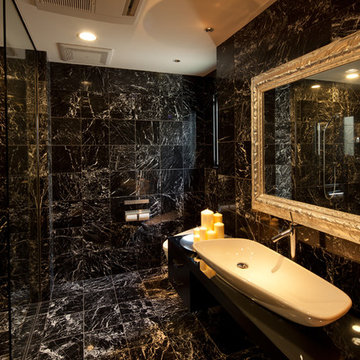
Contemporary master bathroom in Other with a curbless shower, a one-piece toilet, black tile, black walls, a vessel sink, marble floors and black benchtops.
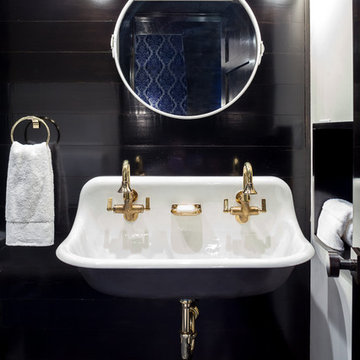
A brockway sink with custom brass dipped fixtures on painted shiplap walls with navy penny tile flooring.
Photo of a contemporary 3/4 bathroom in New York with a wall-mount sink, blue tile, black walls and mosaic tile floors.
Photo of a contemporary 3/4 bathroom in New York with a wall-mount sink, blue tile, black walls and mosaic tile floors.
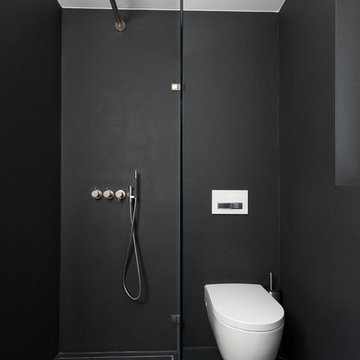
Fugenlose Oberfläche PUR Loft
Small contemporary bathroom in Stuttgart with a wall-mount toilet, black walls and a curbless shower.
Small contemporary bathroom in Stuttgart with a wall-mount toilet, black walls and a curbless shower.
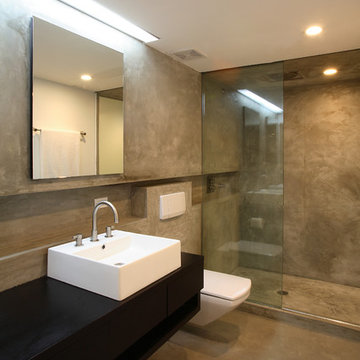
View of bathroom.
Photography by Rob Kassabian
Photo of a large contemporary master bathroom in New York with a vessel sink, wood benchtops, a wall-mount toilet, concrete floors, black benchtops, an open shower, beige tile, black walls, beige floor and an open shower.
Photo of a large contemporary master bathroom in New York with a vessel sink, wood benchtops, a wall-mount toilet, concrete floors, black benchtops, an open shower, beige tile, black walls, beige floor and an open shower.
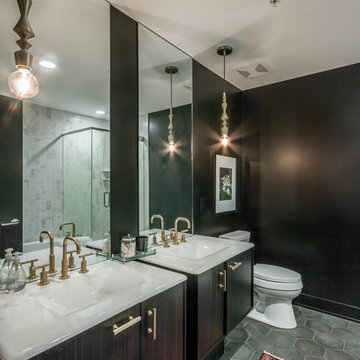
We went all out on fun with the bathroom design. To increase the perceived size, we selected floating vanities and vertical mirrors. To further the vertical line we added hanging pendants. To add warmth we added a Persian rug- a highly absorbent and versatile option.
daubmanphotography@cox.net
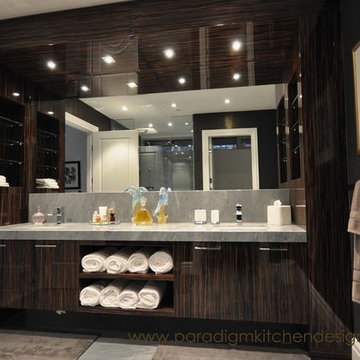
Paradigm Kitchen Design
Inspiration for a large contemporary master bathroom in Vancouver with flat-panel cabinets, dark wood cabinets, black walls, porcelain floors and marble benchtops.
Inspiration for a large contemporary master bathroom in Vancouver with flat-panel cabinets, dark wood cabinets, black walls, porcelain floors and marble benchtops.
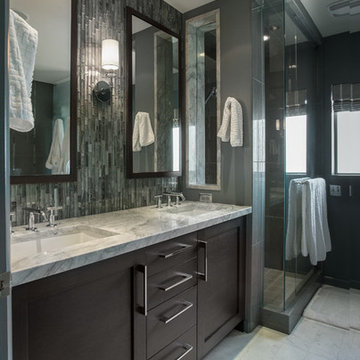
This is an example of a mid-sized contemporary master bathroom in Salt Lake City with shaker cabinets, black cabinets, a japanese tub, a corner shower, gray tile, black walls and an undermount sink.
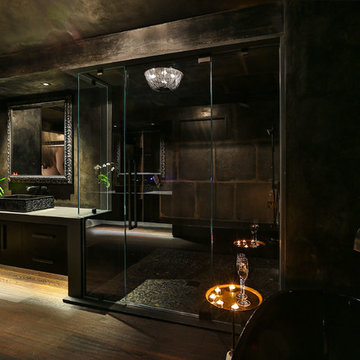
Modern master bathroom by Burdge Architects and Associates in Malibu, CA.
Berlyn Photography
Large contemporary master bathroom in Los Angeles with black walls, dark hardwood floors, flat-panel cabinets, dark wood cabinets, a freestanding tub, an open shower, gray tile, stone tile, a trough sink, concrete benchtops, brown floor, a hinged shower door and grey benchtops.
Large contemporary master bathroom in Los Angeles with black walls, dark hardwood floors, flat-panel cabinets, dark wood cabinets, a freestanding tub, an open shower, gray tile, stone tile, a trough sink, concrete benchtops, brown floor, a hinged shower door and grey benchtops.
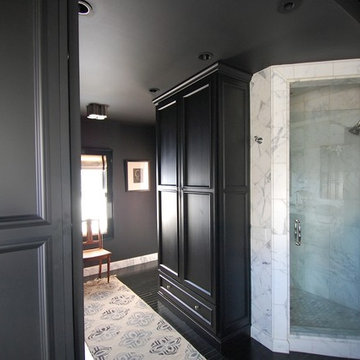
Design ideas for a large contemporary master bathroom in Columbus with recessed-panel cabinets, black cabinets, an alcove shower, white tile, stone tile, black walls and dark hardwood floors.
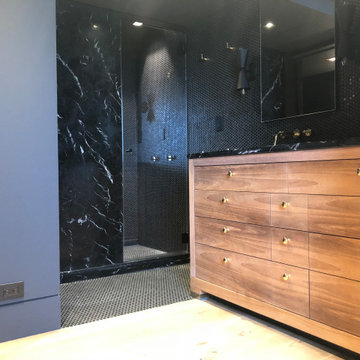
This is an example of a mid-sized contemporary master bathroom in New York with flat-panel cabinets, medium wood cabinets, an alcove shower, a two-piece toilet, black tile, marble, black walls, mosaic tile floors, an undermount sink, marble benchtops, black floor, an open shower and black benchtops.

Design ideas for a mid-sized contemporary master bathroom in Other with flat-panel cabinets, black cabinets, an alcove tub, a shower/bathtub combo, black and white tile, porcelain tile, black walls, porcelain floors, a vessel sink, engineered quartz benchtops, black floor, a shower curtain, black benchtops, a single vanity, a floating vanity, wallpaper and panelled walls.
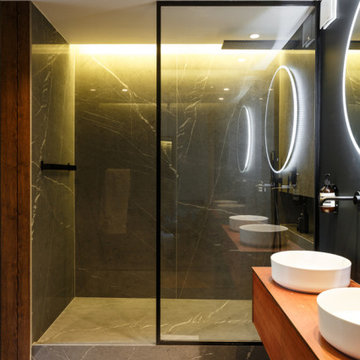
MCH a su donner une identité contemporaine au lieu, notamment via les jeux de couleurs noire et blanche, sans toutefois en renier l’héritage. Au sol, le parquet en point de Hongrie a été intégralement restauré tandis que des espaces de rangement sur mesure, laqués noir, ponctuent l’espace avec élégance. Une réalisation qui ne manque pas d’audace !
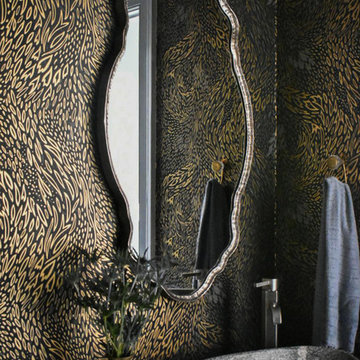
Small contemporary 3/4 bathroom in Philadelphia with flat-panel cabinets, black cabinets, an alcove tub, an alcove shower, a two-piece toilet, gray tile, ceramic tile, black walls, ceramic floors, a vessel sink, granite benchtops, grey floor, a shower curtain and black benchtops.
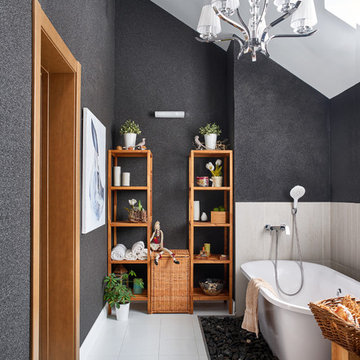
Фотограф Mariya Irinarkhova
Заказчик: Семья с двумя детьми (сыновья 25 лет и 12 лет)
Основные пожелания заказчиков: Дом должен быть современным, но передать теплую атмосферу уюта. Предусмотреть только натуральные и экологические материалы. Предусмотреть как можно больше зон хранения, желательно в каждой комнате.
Таунхаус располагается в одном из зеленых районов за Химками. Рядом лес, река и очень живописное место, поэтому в интерьер вы внесли элементы эко и природу. На первом этаже размещается небольшая прихожая, зона отдыха, зона кабинета, пострирочная, санузел и кухня-столовая. Прямоугольная форма кухни позволила разбить пространство на две зоны: зону приготовления пищи и приема пищи Для удобства было принято решение на кухне организовать остров, что позволило увеличить рабочую зону и места хранения. На остров так же вынесли варочную поверхность. Кухня изготовлена по эскизам дизайнера российским производителем (г. Миасс) «Lorena». В зоне дымохода разместили каминную топку, которую «вшили» в стену , а рядом дровницу. Помимо декоративного эффекта, хозяевам в зимний период будет удобно пользоваться ими. Второй этаж полностью отдан детям, две детские комнаты в каждой предусмотрена гардеробные и санузел. На третьем этаже располагается спальня родителей, гардеробная и ванная комната.
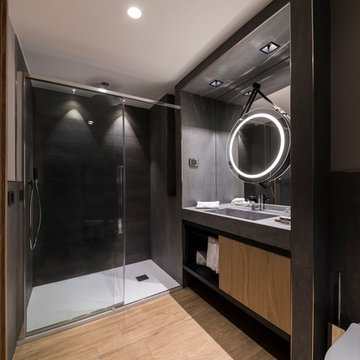
Vito Corvasce
Design ideas for a contemporary 3/4 bathroom in Milan with flat-panel cabinets, light wood cabinets, an alcove shower, black walls, light hardwood floors, an integrated sink and concrete benchtops.
Design ideas for a contemporary 3/4 bathroom in Milan with flat-panel cabinets, light wood cabinets, an alcove shower, black walls, light hardwood floors, an integrated sink and concrete benchtops.
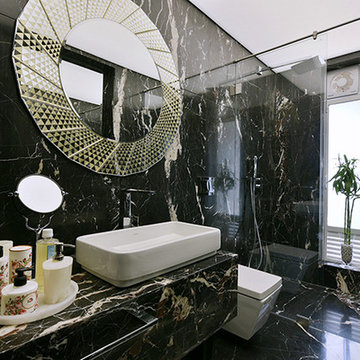
PHOTO CREDIT :PRASHANT BHAT
BLACK ST LAURENTS MARBLE WITH GOLD MIRROR ADD LUXURY TO MASTER TOILET
Design ideas for a small contemporary bathroom in Mumbai with flat-panel cabinets, a wall-mount toilet, black tile, black walls, marble floors, a console sink and marble benchtops.
Design ideas for a small contemporary bathroom in Mumbai with flat-panel cabinets, a wall-mount toilet, black tile, black walls, marble floors, a console sink and marble benchtops.
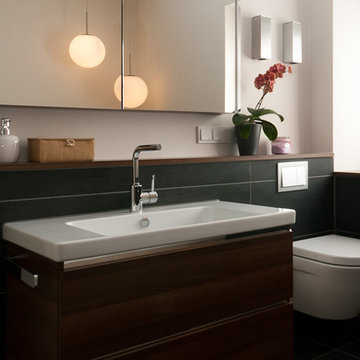
Photo by Frank Rohr
This is an example of a large contemporary master bathroom in Frankfurt with flat-panel cabinets, dark wood cabinets, a drop-in tub, a curbless shower, a two-piece toilet, black tile, ceramic tile, black walls, concrete floors, a trough sink, black floor and an open shower.
This is an example of a large contemporary master bathroom in Frankfurt with flat-panel cabinets, dark wood cabinets, a drop-in tub, a curbless shower, a two-piece toilet, black tile, ceramic tile, black walls, concrete floors, a trough sink, black floor and an open shower.
Contemporary Bathroom Design Ideas with Black Walls
5