Contemporary Bathroom Design Ideas with Brown Floor
Refine by:
Budget
Sort by:Popular Today
21 - 40 of 12,584 photos
Item 1 of 3
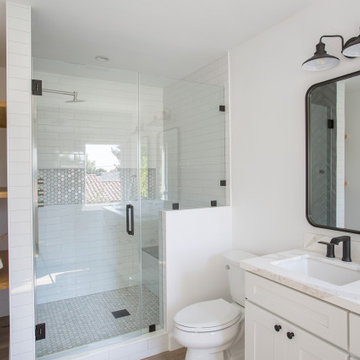
Design ideas for a mid-sized contemporary master bathroom in Los Angeles with beaded inset cabinets, white cabinets, a corner shower, a one-piece toilet, brown tile, subway tile, white walls, laminate floors, an undermount sink, engineered quartz benchtops, brown floor, a hinged shower door, white benchtops, a shower seat, a double vanity and a built-in vanity.
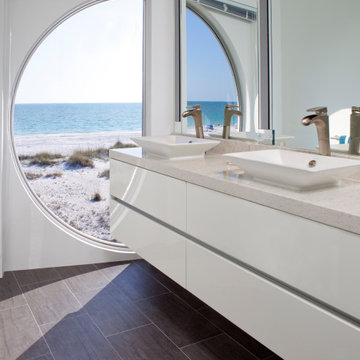
Inspiration for a large contemporary 3/4 bathroom in Tampa with flat-panel cabinets, white cabinets, white walls, a vessel sink, brown floor, grey benchtops, a double vanity and a floating vanity.
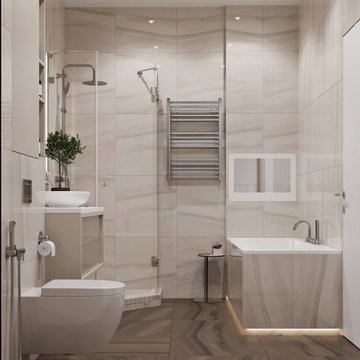
Inspiration for a mid-sized contemporary 3/4 bathroom in Other with flat-panel cabinets, an undermount tub, a corner shower, a wall-mount toilet, beige tile, porcelain tile, beige walls, a vessel sink, solid surface benchtops, brown floor, a hinged shower door, white benchtops, brown cabinets, porcelain floors, a single vanity and a floating vanity.
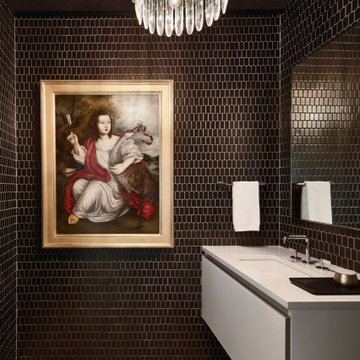
This is an example of a small contemporary powder room in Austin with flat-panel cabinets, white cabinets, an undermount sink, black tile, mosaic tile, brown floor, white benchtops and a floating vanity.
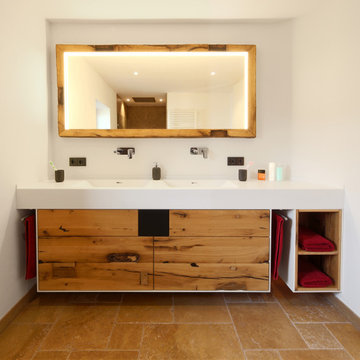
Inspiration for a large contemporary 3/4 bathroom in Munich with flat-panel cabinets, beige cabinets, white walls, an integrated sink, brown floor and white benchtops.
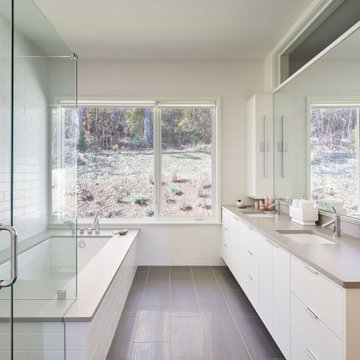
Inspiration for a large contemporary master bathroom in Other with flat-panel cabinets, white cabinets, an undermount tub, a corner shower, white tile, subway tile, an undermount sink, brown floor, a hinged shower door and beige benchtops.
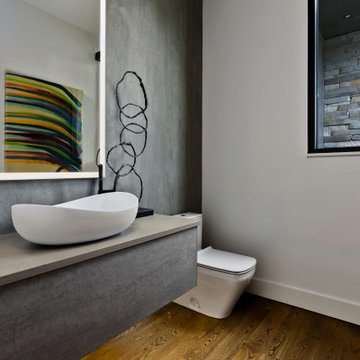
Photo of a contemporary powder room in Kansas City with white walls, dark hardwood floors, a vessel sink, brown floor and grey benchtops.
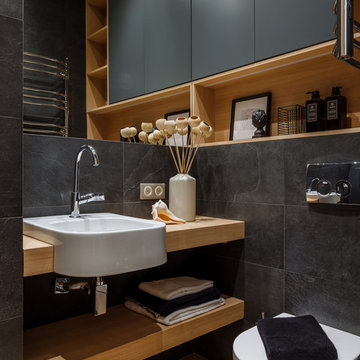
This is an example of a contemporary powder room in Moscow with a one-piece toilet, black tile, a drop-in sink, wood benchtops, brown floor, brown benchtops and open cabinets.
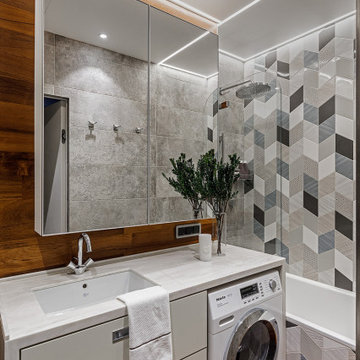
Во время разработки проекта встал вопрос о том, какой материал можно использовать кроме плитки, после чего дизайнером было предложено разбавить серый интерьер натуральным теплым деревом, которое с легкостью переносит влажность. Конечно же, это дерево - тик. В результате, пол и стена напротив входа были выполнены в этом материале. В соответствии с концепцией гостиной, мы сочетали его с серым материалом: плиткой под камень; а зону ванной выделили иной плиткой затейливой формы.
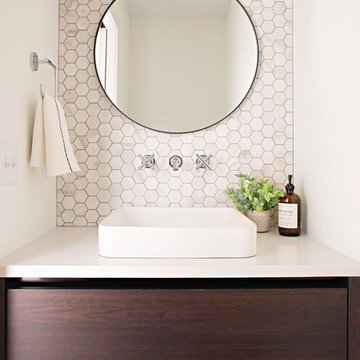
This gem of a house was built in the 1950s, when its neighborhood undoubtedly felt remote. The university footprint has expanded in the 70 years since, however, and today this home sits on prime real estate—easy biking and reasonable walking distance to campus.
When it went up for sale in 2017, it was largely unaltered. Our clients purchased it to renovate and resell, and while we all knew we'd need to add square footage to make it profitable, we also wanted to respect the neighborhood and the house’s own history. Swedes have a word that means “just the right amount”: lagom. It is a guiding philosophy for us at SYH, and especially applied in this renovation. Part of the soul of this house was about living in just the right amount of space. Super sizing wasn’t a thing in 1950s America. So, the solution emerged: keep the original rectangle, but add an L off the back.
With no owner to design with and for, SYH created a layout to appeal to the masses. All public spaces are the back of the home--the new addition that extends into the property’s expansive backyard. A den and four smallish bedrooms are atypically located in the front of the house, in the original 1500 square feet. Lagom is behind that choice: conserve space in the rooms where you spend most of your time with your eyes shut. Put money and square footage toward the spaces in which you mostly have your eyes open.
In the studio, we started calling this project the Mullet Ranch—business up front, party in the back. The front has a sleek but quiet effect, mimicking its original low-profile architecture street-side. It’s very Hoosier of us to keep appearances modest, we think. But get around to the back, and surprise! lofted ceilings and walls of windows. Gorgeous.
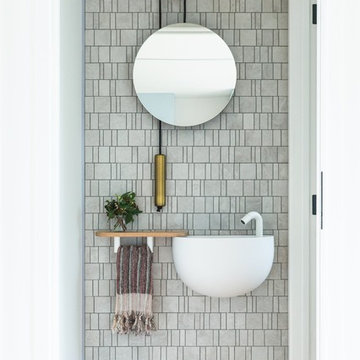
Photo of a contemporary powder room in Hamilton with gray tile, mosaic tile, white walls, medium hardwood floors, a wall-mount sink and brown floor.
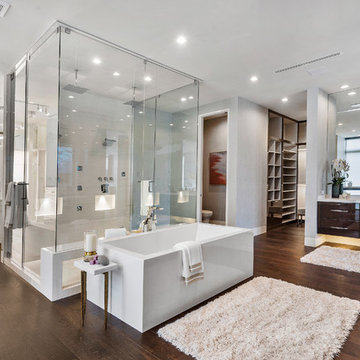
Fully integrated Signature Estate featuring Creston controls and Crestron panelized lighting, and Crestron motorized shades and draperies, whole-house audio and video, HVAC, voice and video communication atboth both the front door and gate. Modern, warm, and clean-line design, with total custom details and finishes. The front includes a serene and impressive atrium foyer with two-story floor to ceiling glass walls and multi-level fire/water fountains on either side of the grand bronze aluminum pivot entry door. Elegant extra-large 47'' imported white porcelain tile runs seamlessly to the rear exterior pool deck, and a dark stained oak wood is found on the stairway treads and second floor. The great room has an incredible Neolith onyx wall and see-through linear gas fireplace and is appointed perfectly for views of the zero edge pool and waterway. The center spine stainless steel staircase has a smoked glass railing and wood handrail. Master bath features freestanding tub and double steam shower.
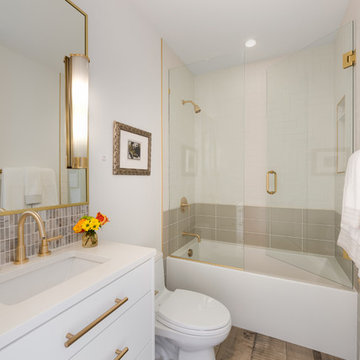
Spacecrafting Inc
Mid-sized contemporary 3/4 bathroom in Minneapolis with flat-panel cabinets, white cabinets, an alcove tub, a shower/bathtub combo, white walls, an undermount sink, brown floor, a hinged shower door, white benchtops, a one-piece toilet, white tile, porcelain tile, porcelain floors and engineered quartz benchtops.
Mid-sized contemporary 3/4 bathroom in Minneapolis with flat-panel cabinets, white cabinets, an alcove tub, a shower/bathtub combo, white walls, an undermount sink, brown floor, a hinged shower door, white benchtops, a one-piece toilet, white tile, porcelain tile, porcelain floors and engineered quartz benchtops.
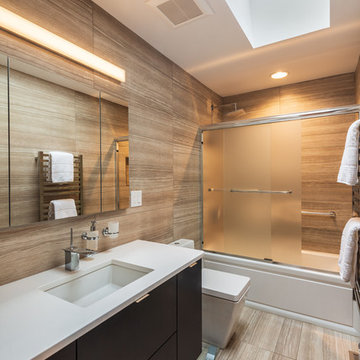
Photo of a contemporary 3/4 bathroom in Other with blue cabinets, an alcove tub, a shower/bathtub combo, brown tile, light hardwood floors, an undermount sink, brown floor, a sliding shower screen and white benchtops.
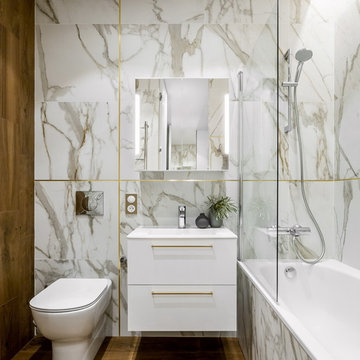
Designer: Ivan Pozdnyakov
Foto: Olga Shangina
Photo of a small contemporary master bathroom in Moscow with flat-panel cabinets, white cabinets, porcelain floors, brown floor, an alcove tub, a shower/bathtub combo, a two-piece toilet, white tile, an integrated sink and an open shower.
Photo of a small contemporary master bathroom in Moscow with flat-panel cabinets, white cabinets, porcelain floors, brown floor, an alcove tub, a shower/bathtub combo, a two-piece toilet, white tile, an integrated sink and an open shower.
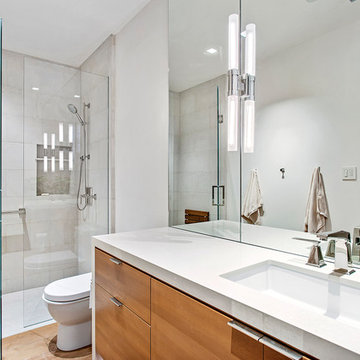
Realtor: Casey Lesher, Contractor: Robert McCarthy, Interior Designer: White Design
This is an example of a mid-sized contemporary 3/4 bathroom in Los Angeles with flat-panel cabinets, light wood cabinets, an alcove shower, a one-piece toilet, beige tile, stone tile, white walls, light hardwood floors, an undermount sink, solid surface benchtops, brown floor, a hinged shower door and white benchtops.
This is an example of a mid-sized contemporary 3/4 bathroom in Los Angeles with flat-panel cabinets, light wood cabinets, an alcove shower, a one-piece toilet, beige tile, stone tile, white walls, light hardwood floors, an undermount sink, solid surface benchtops, brown floor, a hinged shower door and white benchtops.
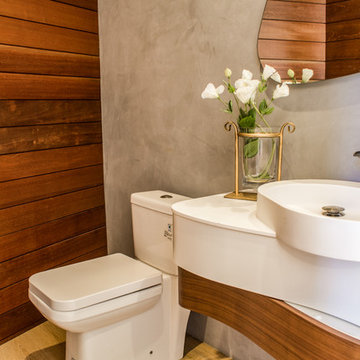
Small contemporary powder room in Los Angeles with a one-piece toilet, grey walls, medium hardwood floors, a vessel sink, engineered quartz benchtops, brown floor and white benchtops.
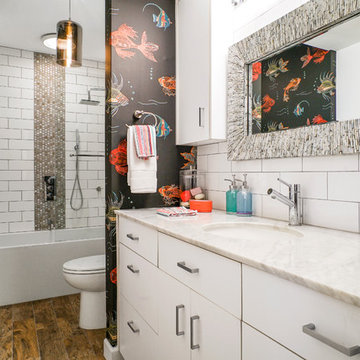
White full bath with black accents in coastal pattern
Photo of a contemporary bathroom in Jacksonville with flat-panel cabinets, white cabinets, an alcove tub, a shower/bathtub combo, white tile, multi-coloured walls, dark hardwood floors, an undermount sink, brown floor, an open shower, white benchtops and ceramic tile.
Photo of a contemporary bathroom in Jacksonville with flat-panel cabinets, white cabinets, an alcove tub, a shower/bathtub combo, white tile, multi-coloured walls, dark hardwood floors, an undermount sink, brown floor, an open shower, white benchtops and ceramic tile.
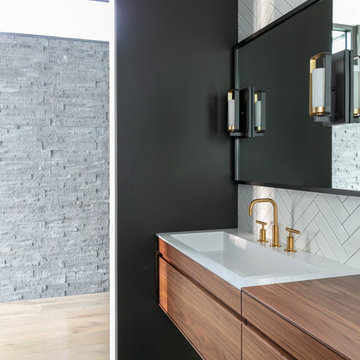
SeaThru is a new, waterfront, modern home. SeaThru was inspired by the mid-century modern homes from our area, known as the Sarasota School of Architecture.
This homes designed to offer more than the standard, ubiquitous rear-yard waterfront outdoor space. A central courtyard offer the residents a respite from the heat that accompanies west sun, and creates a gorgeous intermediate view fro guest staying in the semi-attached guest suite, who can actually SEE THROUGH the main living space and enjoy the bay views.
Noble materials such as stone cladding, oak floors, composite wood louver screens and generous amounts of glass lend to a relaxed, warm-contemporary feeling not typically common to these types of homes.
Photos by Ryan Gamma Photography
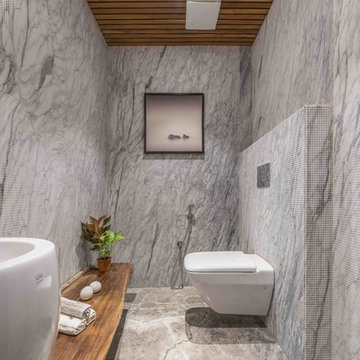
Ricken Desai
Contemporary bathroom in Hyderabad with a wall-mount toilet, gray tile, stone slab, grey walls, a vessel sink, wood benchtops, brown floor and brown benchtops.
Contemporary bathroom in Hyderabad with a wall-mount toilet, gray tile, stone slab, grey walls, a vessel sink, wood benchtops, brown floor and brown benchtops.
Contemporary Bathroom Design Ideas with Brown Floor
2

