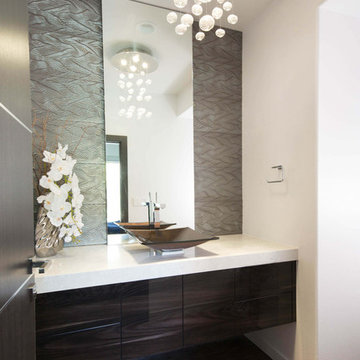Modern Bathroom Design Ideas with Brown Floor
Refine by:
Budget
Sort by:Popular Today
1 - 20 of 6,702 photos
Item 1 of 3

This image presents a tranquil corner of a wet room where the sophistication of brown microcement meets the clarity of glass and the boldness of black accents. The continuous microcement surface envelops the space, creating a seamless cocoon that exudes contemporary charm and ease of maintenance. The clear glass shower divider allows the beauty of the microcement to remain uninterrupted, while the overhead shower fixture promises a rain-like experience that speaks to the ultimate in bathroom luxury. A modern, black heated towel rail adds a touch of chic functionality, standing out against the muted tones of the walls and floor. This space is a testament to the beauty of simplicity, where every element serves a purpose, and style is expressed through texture, tone, and the pure pleasure of design finesse.

Modern Powder Bathroom with floating wood vanity topped with chunky white countertop. Lighted vanity mirror washes light on decorative grey moroccan tile backsplash. White walls balanced with light hardwood floor and flat panel wood door.

Inspiration for a mid-sized modern master bathroom in Bordeaux with open cabinets, light wood cabinets, a drop-in tub, a curbless shower, black and white tile, marble, white walls, medium hardwood floors, a trough sink, wood benchtops, brown floor, an open shower, black benchtops, a double vanity and a freestanding vanity.
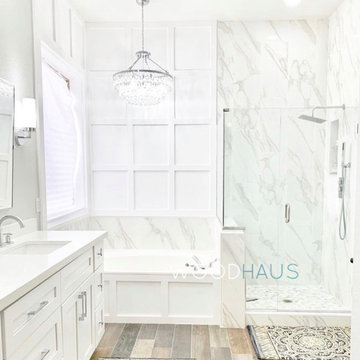
Design ideas for a large modern master bathroom in Miami with shaker cabinets, white cabinets, a corner tub, a corner shower, a one-piece toilet, white tile, porcelain tile, white walls, wood-look tile, an undermount sink, engineered quartz benchtops, brown floor, a hinged shower door, white benchtops, a double vanity and a freestanding vanity.
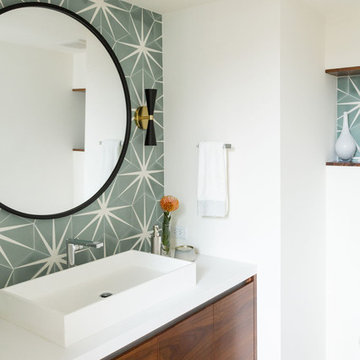
Mid-century modern custom beach home
This is an example of a mid-sized modern powder room in San Diego with flat-panel cabinets, medium wood cabinets, green tile, cement tile, white walls, light hardwood floors, a vessel sink, engineered quartz benchtops, brown floor and white benchtops.
This is an example of a mid-sized modern powder room in San Diego with flat-panel cabinets, medium wood cabinets, green tile, cement tile, white walls, light hardwood floors, a vessel sink, engineered quartz benchtops, brown floor and white benchtops.
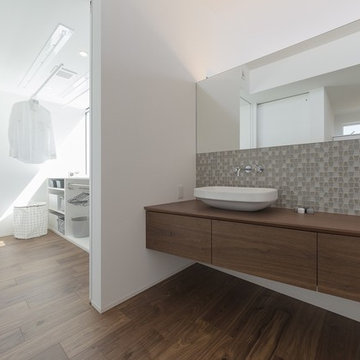
サンルームの横は造作の洗面棚。タイルを貼ることでシンプルな空間にアクセントを。
Modern powder room in Other with gray tile, white walls, dark hardwood floors, a vessel sink, wood benchtops, brown floor and brown benchtops.
Modern powder room in Other with gray tile, white walls, dark hardwood floors, a vessel sink, wood benchtops, brown floor and brown benchtops.
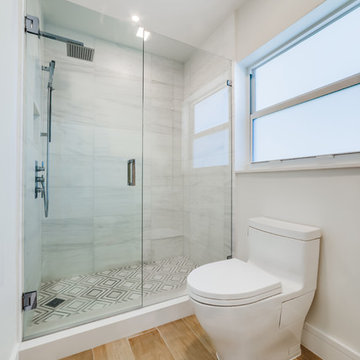
This master bathroom was reconfigured to maximize functionality and updated to a beautifully modern oasis. We changed the bathtub to a shower, moved the toilet, and went from a single sink to a double. We also added frosted french doors to create a grand entrance. Using a lot of white with chrome accents created a calming environment where our clients can relax at the end of a hard day.
Laiacona Photography & Design
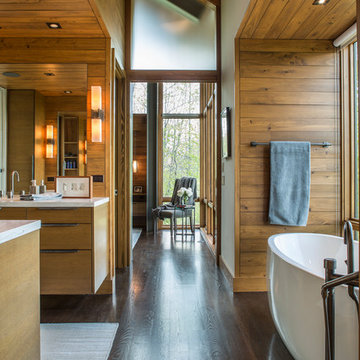
David Dietrich
Inspiration for a large modern master bathroom in Charlotte with light wood cabinets, flat-panel cabinets, a freestanding tub, brown walls, dark hardwood floors, a drop-in sink, granite benchtops, brown floor and beige benchtops.
Inspiration for a large modern master bathroom in Charlotte with light wood cabinets, flat-panel cabinets, a freestanding tub, brown walls, dark hardwood floors, a drop-in sink, granite benchtops, brown floor and beige benchtops.
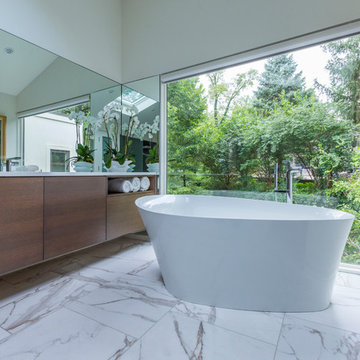
RVP Photography
Mid-sized modern master bathroom in Cincinnati with flat-panel cabinets, medium wood cabinets, a freestanding tub, white walls, medium hardwood floors, quartzite benchtops, brown floor and white benchtops.
Mid-sized modern master bathroom in Cincinnati with flat-panel cabinets, medium wood cabinets, a freestanding tub, white walls, medium hardwood floors, quartzite benchtops, brown floor and white benchtops.
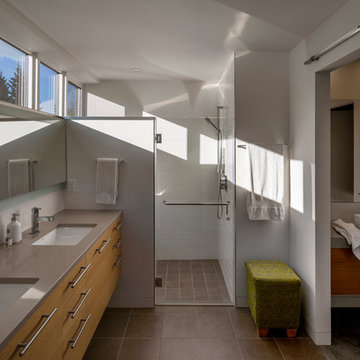
Photographer: Bill Timmerman
Builder: Jillian Builders
Inspiration for a modern bathroom in Edmonton with flat-panel cabinets, light wood cabinets, a curbless shower, white tile, subway tile, white walls, an undermount sink, solid surface benchtops, brown floor and a hinged shower door.
Inspiration for a modern bathroom in Edmonton with flat-panel cabinets, light wood cabinets, a curbless shower, white tile, subway tile, white walls, an undermount sink, solid surface benchtops, brown floor and a hinged shower door.
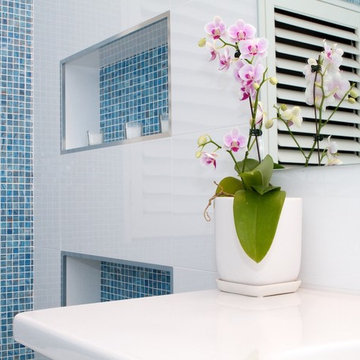
The client's love of sky blue was stunningly incorporated into the design of both their kitchen and bathroom. In the kitchen, the wide use of stainless steel and white keep the mood uplifted and makes for a very practical surface. The glass cabinets mimic clouds, and there is ample lighting to further enhance the effect in this almost windowless kitchen. Triple ovens, built-in sink with Zip tap, integrated fridge and dishwasher, walk-in pantry and clever breakfast bar area, are just some of the features in this kitchen.
The bathroom's crisp, blue and white colour scheme is refreshingly lovely and practical. The use of contrasting timber warms the space and echoes the burnished brown tones in the mosaics. The freestanding bath creates a beautiful center piece and the frameless shower whilst spacious, does not crowd the room. Well-chosen tapware and fittings make for a very personlised look.
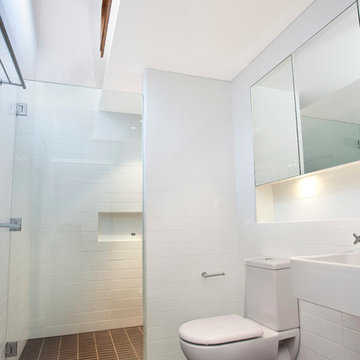
Significant alterations and additions are proposed for this semi detached dwelling on Clovelly Rd, including a new first floor and major ground floor alterations. A challenging site, the house is connected to a semi, which has already carried out extensive additions and has a 4-storey face brick unit building to the East.
The proposal aims to keep a lot of the ground floor walls in place, yet allowing a large open plan living area that opens out to a newly landscaped north facing rear yard and terrace.
The existing second bedroom space has been converted into a large utilities room, providing ample storage, laundry facilities and a WC, efficiently placed beneath the new stairway to the first floor.
The first floor accommodation comprises of 3 generously sized bedrooms, a bathroom and an ensuite off the master bedroom.
Painted pine lines the cathedral ceilings beneath the gable roof which runs the full length of the building.
Materials have been chosen for their ease and speed of construction. Painted FC panels designed to be installed with a minimum of onsite cutting, clad the first floor.
Extensive wall, floor and ceiling insulation aim to regulate internal environments, as well as lessen the infiltration of traffic noise from Clovelly Rd.
High and low level windows provide further opportunity for optimal cross ventilation of the bedroom spaces, as well as allowing abundant natural light.

- Accent colors /cabinet finishes: Sherwin Williams Laurel woods kitchen cabinets, Deep River, Benjamin Moore for the primary bath built in and trim.
Large modern master bathroom in Dallas with green walls, an undermount sink, a floating vanity and brown floor.
Large modern master bathroom in Dallas with green walls, an undermount sink, a floating vanity and brown floor.

The beautiful emerald tile really makes this remodel pop! For this project, we started with a new deep soaking tub, shower niche, and Latricrete Hydro-Ban waterproofing. The finishes included emerald green subway tile, Kohler Brass fixtures, and a Kohler sliding shower door. We finished up with a few final touches to the mirror, lighting, and towel rods.

WE LOVE TO DO UP THE POWDER ROOM, THIS IS ALWAYS A FUN SPACE TO PLAY WITH, AND IN THIS DESIGN WE WENT MOODY AND MODER. ADDING THE DARK TILES BEHIND THE TOILET, AND PAIRING THAT WITH THE DARK PENDANT LIGHT, AND THE THICKER EDGE DETAIL ON THE VANITY CREATES A SPACE THAT IS EASILY MAINTAINED AND ALSO BEAUTIFUL FOR YEARS TO COME!

Download our free ebook, Creating the Ideal Kitchen. DOWNLOAD NOW
The homeowners built their traditional Colonial style home 17 years’ ago. It was in great shape but needed some updating. Over the years, their taste had drifted into a more contemporary realm, and they wanted our help to bridge the gap between traditional and modern.
We decided the layout of the kitchen worked well in the space and the cabinets were in good shape, so we opted to do a refresh with the kitchen. The original kitchen had blond maple cabinets and granite countertops. This was also a great opportunity to make some updates to the functionality that they were hoping to accomplish.
After re-finishing all the first floor wood floors with a gray stain, which helped to remove some of the red tones from the red oak, we painted the cabinetry Benjamin Moore “Repose Gray” a very soft light gray. The new countertops are hardworking quartz, and the waterfall countertop to the left of the sink gives a bit of the contemporary flavor.
We reworked the refrigerator wall to create more pantry storage and eliminated the double oven in favor of a single oven and a steam oven. The existing cooktop was replaced with a new range paired with a Venetian plaster hood above. The glossy finish from the hood is echoed in the pendant lights. A touch of gold in the lighting and hardware adds some contrast to the gray and white. A theme we repeated down to the smallest detail illustrated by the Jason Wu faucet by Brizo with its similar touches of white and gold (the arrival of which we eagerly awaited for months due to ripples in the supply chain – but worth it!).
The original breakfast room was pleasant enough with its windows looking into the backyard. Now with its colorful window treatments, new blue chairs and sculptural light fixture, this space flows seamlessly into the kitchen and gives more of a punch to the space.
The original butler’s pantry was functional but was also starting to show its age. The new space was inspired by a wallpaper selection that our client had set aside as a possibility for a future project. It worked perfectly with our pallet and gave a fun eclectic vibe to this functional space. We eliminated some upper cabinets in favor of open shelving and painted the cabinetry in a high gloss finish, added a beautiful quartzite countertop and some statement lighting. The new room is anything but cookie cutter.
Next the mudroom. You can see a peek of the mudroom across the way from the butler’s pantry which got a facelift with new paint, tile floor, lighting and hardware. Simple updates but a dramatic change! The first floor powder room got the glam treatment with its own update of wainscoting, wallpaper, console sink, fixtures and artwork. A great little introduction to what’s to come in the rest of the home.
The whole first floor now flows together in a cohesive pallet of green and blue, reflects the homeowner’s desire for a more modern aesthetic, and feels like a thoughtful and intentional evolution. Our clients were wonderful to work with! Their style meshed perfectly with our brand aesthetic which created the opportunity for wonderful things to happen. We know they will enjoy their remodel for many years to come!
Photography by Margaret Rajic Photography

Inspiration for a mid-sized modern master wet room bathroom in San Diego with shaker cabinets, black cabinets, a freestanding tub, black tile, ceramic tile, white walls, light hardwood floors, a drop-in sink, marble benchtops, brown floor, a hinged shower door, brown benchtops, a double vanity and a built-in vanity.

Aseo con ducha revestido con porcelánico imitación mármol calacatta y suelo y mueble de lavabo en madera de roble natural. las griferías lacadas en negro mate hacen este espacio singular.
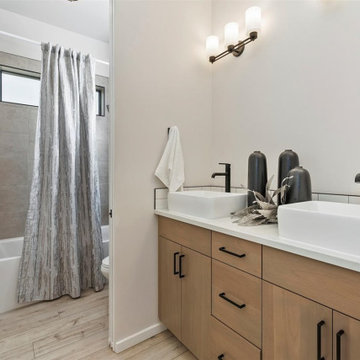
Guest Bathroom
Photo of a mid-sized modern kids bathroom in Boise with a built-in vanity, shaker cabinets, brown cabinets, an alcove tub, a shower/bathtub combo, gray tile, ceramic tile, white walls, laminate floors, a trough sink, brown floor, a shower curtain, white benchtops and a double vanity.
Photo of a mid-sized modern kids bathroom in Boise with a built-in vanity, shaker cabinets, brown cabinets, an alcove tub, a shower/bathtub combo, gray tile, ceramic tile, white walls, laminate floors, a trough sink, brown floor, a shower curtain, white benchtops and a double vanity.
Modern Bathroom Design Ideas with Brown Floor
1


