Contemporary Bathroom Design Ideas with Brown Floor
Refine by:
Budget
Sort by:Popular Today
61 - 80 of 11,210 photos
Item 1 of 3
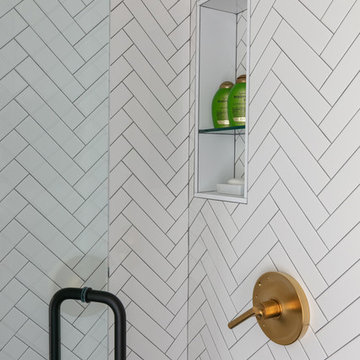
SeaThru is a new, waterfront, modern home. SeaThru was inspired by the mid-century modern homes from our area, known as the Sarasota School of Architecture.
This homes designed to offer more than the standard, ubiquitous rear-yard waterfront outdoor space. A central courtyard offer the residents a respite from the heat that accompanies west sun, and creates a gorgeous intermediate view fro guest staying in the semi-attached guest suite, who can actually SEE THROUGH the main living space and enjoy the bay views.
Noble materials such as stone cladding, oak floors, composite wood louver screens and generous amounts of glass lend to a relaxed, warm-contemporary feeling not typically common to these types of homes.
Photos by Ryan Gamma Photography
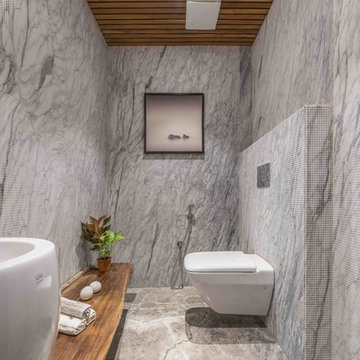
Ricken Desai
Contemporary bathroom in Hyderabad with a wall-mount toilet, gray tile, stone slab, grey walls, a vessel sink, wood benchtops, brown floor and brown benchtops.
Contemporary bathroom in Hyderabad with a wall-mount toilet, gray tile, stone slab, grey walls, a vessel sink, wood benchtops, brown floor and brown benchtops.
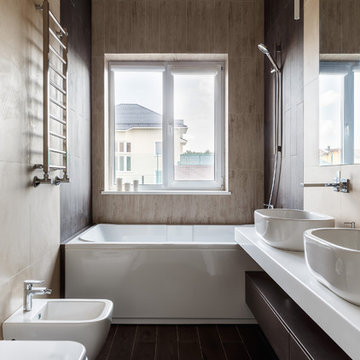
Архитектор Соколов Кирилл
Small contemporary master bathroom in Moscow with flat-panel cabinets, dark wood cabinets, an alcove tub, a bidet, beige tile, porcelain tile, porcelain floors, engineered quartz benchtops, brown floor, white benchtops and a vessel sink.
Small contemporary master bathroom in Moscow with flat-panel cabinets, dark wood cabinets, an alcove tub, a bidet, beige tile, porcelain tile, porcelain floors, engineered quartz benchtops, brown floor, white benchtops and a vessel sink.
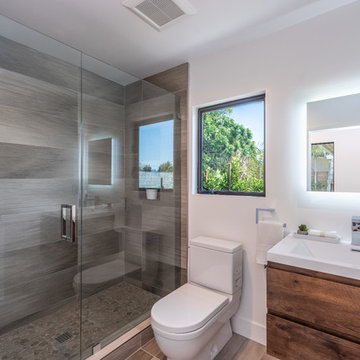
Full guest bathroom at our Wrightwood Residence in Studio City, CA features large shower, contemporary vanity, lighted mirror with views to the san fernando valley.
Located in Wrightwood Estates, Levi Construction’s latest residency is a two-story mid-century modern home that was re-imagined and extensively remodeled with a designer’s eye for detail, beauty and function. Beautifully positioned on a 9,600-square-foot lot with approximately 3,000 square feet of perfectly-lighted interior space. The open floorplan includes a great room with vaulted ceilings, gorgeous chef’s kitchen featuring Viking appliances, a smart WiFi refrigerator, and high-tech, smart home technology throughout. There are a total of 5 bedrooms and 4 bathrooms. On the first floor there are three large bedrooms, three bathrooms and a maid’s room with separate entrance. A custom walk-in closet and amazing bathroom complete the master retreat. The second floor has another large bedroom and bathroom with gorgeous views to the valley. The backyard area is an entertainer’s dream featuring a grassy lawn, covered patio, outdoor kitchen, dining pavilion, seating area with contemporary fire pit and an elevated deck to enjoy the beautiful mountain view.
Project designed and built by
Levi Construction
http://www.leviconstruction.com/
Levi Construction is specialized in designing and building custom homes, room additions, and complete home remodels. Contact us today for a quote.
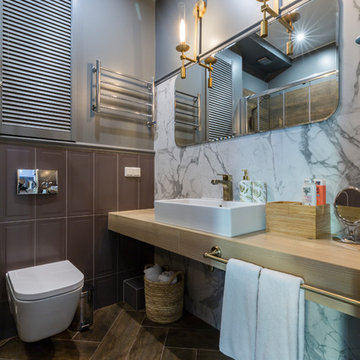
Владимир Телегин
Photo of a contemporary bathroom in Saint Petersburg with a wall-mount toilet, gray tile, white tile, grey walls, a vessel sink, brown floor and beige benchtops.
Photo of a contemporary bathroom in Saint Petersburg with a wall-mount toilet, gray tile, white tile, grey walls, a vessel sink, brown floor and beige benchtops.
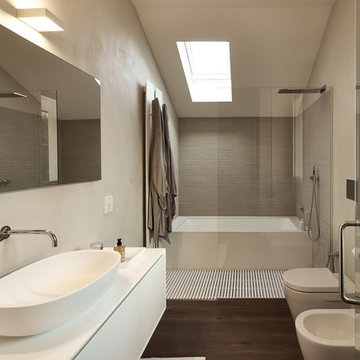
AZero Studio
fotografo Massimo Mantovani
Inspiration for a contemporary 3/4 bathroom in Bologna with flat-panel cabinets, white cabinets, an alcove tub, a curbless shower, a bidet, grey walls, a vessel sink, brown floor and an open shower.
Inspiration for a contemporary 3/4 bathroom in Bologna with flat-panel cabinets, white cabinets, an alcove tub, a curbless shower, a bidet, grey walls, a vessel sink, brown floor and an open shower.
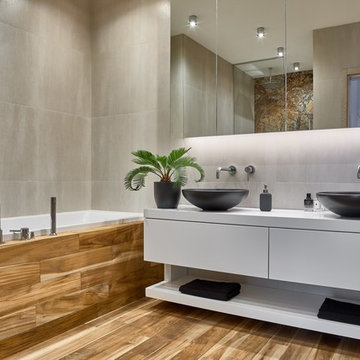
От стандартной квартиры в новом доме к современному пространству с элементами в стиле лофт: дизайн-проект кардинально изменил это помещение. Нам удалось соответствовать всем пожеланиям заказчика, но проект был очень непростым.
Трудности перепланировки
Чтобы квартира стала более удобной и функциональной, требовалась перепланировка. Поэтому мы решили сузить коридор, объединить кухню с гостиной и сломать «лишние» стены.
Реконструкция была трудной, поскольку захватывала несущую стену. Чтобы укрепить ее, мы использовали металлоконструкцию. По итогу работ стена стала только крепче, и самому зданию перепланировка пошла на пользу. Мы гордимся строителями, с которыми сотрудничаем. Они отлично выполнили работу, за которую другие бы не взялись из-за ее сложности.
Современное пространство
В ходе перепланировки мы объединили часть коридора с ванной комнатой. Это решение позволило использовать площадь более целесообразно: широкий коридор превратился в функциональную прихожую, а ванная комната стала просторнее и объемнее. Нам даже удалось уместить здесь две раковины.
Благодаря объединению кухни и гостиной мы получили единое пространство, соответствующее современным тенденциям. Кроме того, в квартире стало значительно светлее. Мы обустроили здесь место для отдыха и приема гостей, обеденную и рабочую зону кухни. Зонирование выполнено с помощью мебели и различных отделочных материалов, в том числе аутентичного немецкого кирпича, которым мы выложили стену напротив столовой группы.
Из стандартной квартиры с несколькими небольшими комнатами нам удалось сделать современное функциональное пространство. Хозяева заново влюбились в свой дом! Пока детей у молодой пары нет, но мы спроектировали хранилище для вещей на будущее. Хозяйка признается, что места настолько много, что сейчас оно пустует - пока там нечего хранить. Но мы уверены, что это временно.
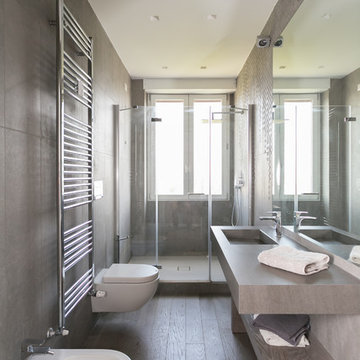
Bagno con pavimento in parquet e rivestimenti a tutta altezza in gress con decori in 3D, faretti incassati rasati a gesso.
Inspiration for a mid-sized contemporary 3/4 bathroom in Milan with open cabinets, an alcove shower, gray tile, grey walls, an integrated sink, a hinged shower door, grey cabinets, a wall-mount toilet, dark hardwood floors and brown floor.
Inspiration for a mid-sized contemporary 3/4 bathroom in Milan with open cabinets, an alcove shower, gray tile, grey walls, an integrated sink, a hinged shower door, grey cabinets, a wall-mount toilet, dark hardwood floors and brown floor.
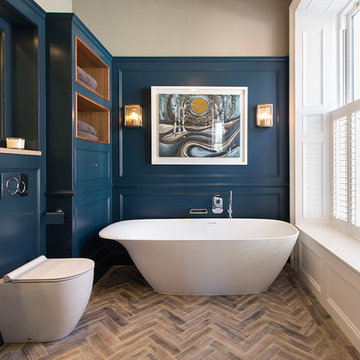
Amour Design
Inspiration for a large contemporary master wet room bathroom in Dublin with recessed-panel cabinets, a freestanding tub, a wall-mount toilet, blue tile, porcelain tile, blue walls, porcelain floors, a wall-mount sink, engineered quartz benchtops, brown floor and an open shower.
Inspiration for a large contemporary master wet room bathroom in Dublin with recessed-panel cabinets, a freestanding tub, a wall-mount toilet, blue tile, porcelain tile, blue walls, porcelain floors, a wall-mount sink, engineered quartz benchtops, brown floor and an open shower.
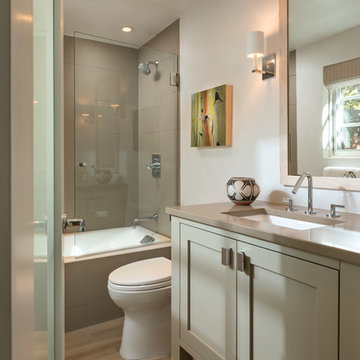
Mid-sized contemporary 3/4 bathroom in Albuquerque with shaker cabinets, grey cabinets, an alcove tub, a shower/bathtub combo, a one-piece toilet, brown tile, porcelain tile, white walls, light hardwood floors, an undermount sink, engineered quartz benchtops, brown floor and an open shower.
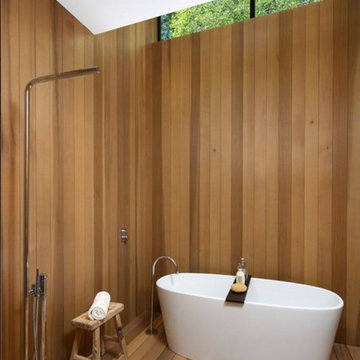
Using the Exterior Siding on the walls of this Bathroom gives the ambiance of bathing outdoors.
Inspiration for a small contemporary bathroom in San Francisco with a freestanding tub, an open shower, brown walls, dark hardwood floors, brown floor and an open shower.
Inspiration for a small contemporary bathroom in San Francisco with a freestanding tub, an open shower, brown walls, dark hardwood floors, brown floor and an open shower.
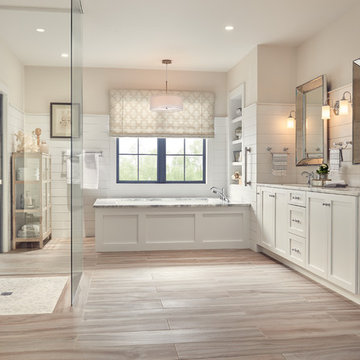
Stickley door style in Maple with Arctic White paint.
Large contemporary master bathroom in Other with shaker cabinets, white cabinets, an undermount tub, an open shower, white tile, white walls, porcelain floors, an undermount sink, marble benchtops, brown floor and an open shower.
Large contemporary master bathroom in Other with shaker cabinets, white cabinets, an undermount tub, an open shower, white tile, white walls, porcelain floors, an undermount sink, marble benchtops, brown floor and an open shower.
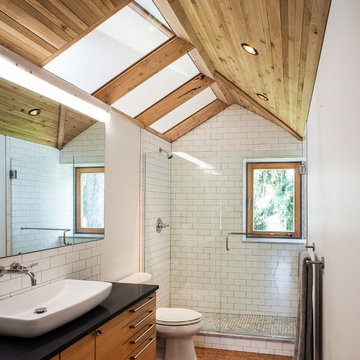
Eckert & Eckert Photography
This is an example of a contemporary 3/4 bathroom in Portland with flat-panel cabinets, medium wood cabinets, an alcove shower, white tile, subway tile, white walls, a vessel sink, solid surface benchtops, brown floor and a hinged shower door.
This is an example of a contemporary 3/4 bathroom in Portland with flat-panel cabinets, medium wood cabinets, an alcove shower, white tile, subway tile, white walls, a vessel sink, solid surface benchtops, brown floor and a hinged shower door.
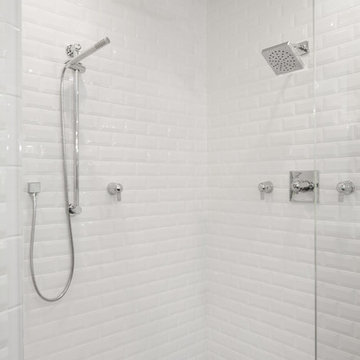
Ginger Monteleone
This is an example of a large contemporary master bathroom in Miami with flat-panel cabinets, dark wood cabinets, a freestanding tub, a corner shower, a one-piece toilet, white tile, porcelain tile, grey walls, porcelain floors, an undermount sink, engineered quartz benchtops, brown floor and a hinged shower door.
This is an example of a large contemporary master bathroom in Miami with flat-panel cabinets, dark wood cabinets, a freestanding tub, a corner shower, a one-piece toilet, white tile, porcelain tile, grey walls, porcelain floors, an undermount sink, engineered quartz benchtops, brown floor and a hinged shower door.
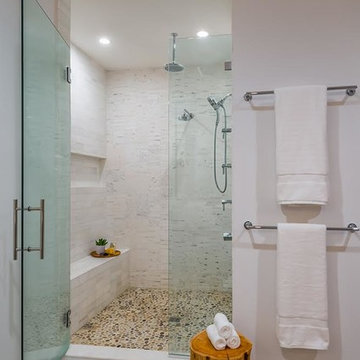
This is an example of a mid-sized contemporary 3/4 wet room bathroom in Tampa with shaker cabinets, beige cabinets, a freestanding tub, white tile, stone tile, white walls, light hardwood floors, a drop-in sink, solid surface benchtops, brown floor and a hinged shower door.
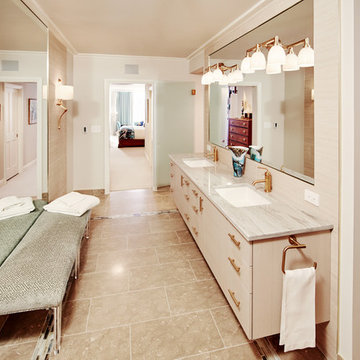
This is an example of a contemporary master bathroom in Chicago with flat-panel cabinets, light wood cabinets, beige tile, multi-coloured tile, mosaic tile, marble benchtops, an undermount sink, an open shower, an alcove shower, beige walls, porcelain floors and brown floor.
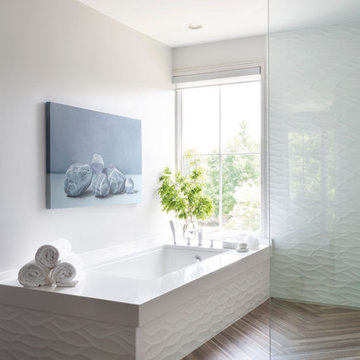
Interior Designer: Meridith Hamilton Ranouil, MLH Designs
This is an example of a large contemporary master bathroom in Little Rock with white walls, dark hardwood floors, an undermount tub, a curbless shower, an open shower, brown floor and vaulted.
This is an example of a large contemporary master bathroom in Little Rock with white walls, dark hardwood floors, an undermount tub, a curbless shower, an open shower, brown floor and vaulted.
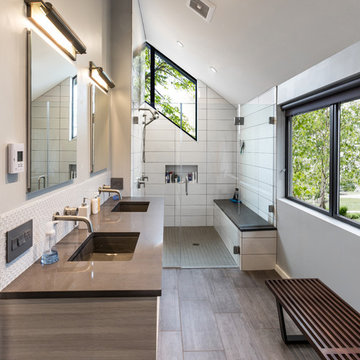
Doug Edmunds
Mid-sized contemporary 3/4 bathroom in Orange County with a corner shower, white tile, beige walls, an undermount sink, a hinged shower door, flat-panel cabinets, light wood cabinets, porcelain tile, medium hardwood floors, quartzite benchtops, brown floor and grey benchtops.
Mid-sized contemporary 3/4 bathroom in Orange County with a corner shower, white tile, beige walls, an undermount sink, a hinged shower door, flat-panel cabinets, light wood cabinets, porcelain tile, medium hardwood floors, quartzite benchtops, brown floor and grey benchtops.
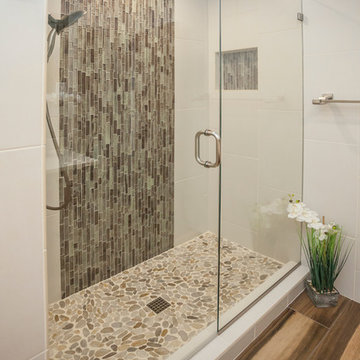
This contemporary bath design uses StarMark Lyptus, Tempo Cabinetry.
Happy Floor 12”x24” tile was installed floor to ceiling in a vertical subway pattern.
Daltile Tiger Eye Bali was used for the waterfall accent behind the toilet and repeated in the shower.
The accent is repeated again in the mirror frame. The look is completed with a quartz countertop, wood looking tile floor, pebble mosaic shower floor and contemporary plumbing pieces.
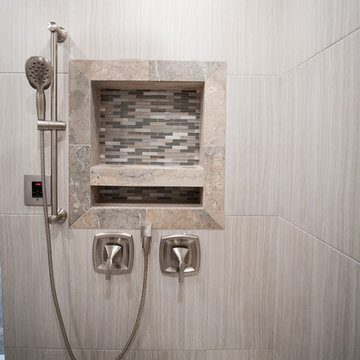
Aimee Lee Photography
Large contemporary master bathroom in Salt Lake City with shaker cabinets, white cabinets, an undermount tub, an alcove shower, a two-piece toilet, beige tile, brown tile, gray tile, porcelain tile, grey walls, dark hardwood floors, an undermount sink, solid surface benchtops, brown floor and a hinged shower door.
Large contemporary master bathroom in Salt Lake City with shaker cabinets, white cabinets, an undermount tub, an alcove shower, a two-piece toilet, beige tile, brown tile, gray tile, porcelain tile, grey walls, dark hardwood floors, an undermount sink, solid surface benchtops, brown floor and a hinged shower door.
Contemporary Bathroom Design Ideas with Brown Floor
4