Contemporary Bathroom Design Ideas with Distressed Cabinets
Refine by:
Budget
Sort by:Popular Today
101 - 120 of 837 photos
Item 1 of 3
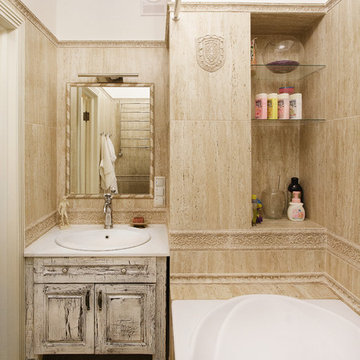
Contemporary master bathroom in Moscow with a drop-in sink, raised-panel cabinets, distressed cabinets, an alcove tub, a shower/bathtub combo, beige tile, beige floor, a shower curtain and white benchtops.
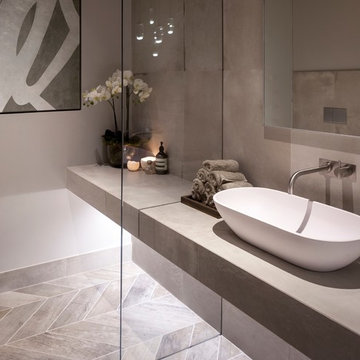
A stunning Janey Butler Interiors Bathroom Design showcasing stunning Concrete and Wood effect Porcelain Tiles, available through our Design - Studio - Showroom. Stunning profile Vola fittings and fixtures, gorgeous sculptural ceiling light and John Cullen spot lights with led alcove lighting.
Stunning floating shelf created from diamond mitrered tiles amd cut through glass detail, giving the illusion of a seperate space in the room.
Soft calming colours and textures to create a room for relaxing and oppulent sancturay.
Gorgeous crackle glaze tea lights and soft faux fur driftwood stool.
Lutron dimmable mood lighting all controlled by Crestron which has been installed in this projects interior.
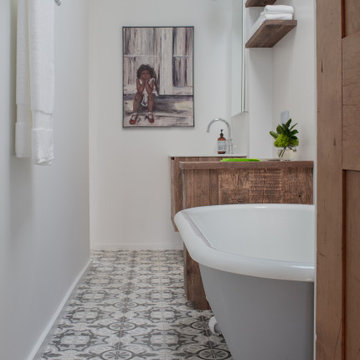
The original claw-foot bathtub was refinished and painted and put back in it's original location in a
Kids Bathroom. The vanity, storage cabinet, and floating shelves were custom designed using salvaged beams from the excavated basement and offer a rustic quality. Painted cement floor tiles also keep this bathroom from feeling too serious.
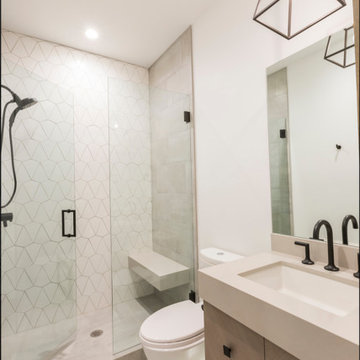
Photo of a small contemporary 3/4 bathroom in Salt Lake City with flat-panel cabinets, distressed cabinets, an alcove shower, white tile, porcelain tile, white walls, porcelain floors, an undermount sink, solid surface benchtops, beige floor and a hinged shower door.

Extension and refurbishment of a semi-detached house in Hern Hill.
Extensions are modern using modern materials whilst being respectful to the original house and surrounding fabric.
Views to the treetops beyond draw occupants from the entrance, through the house and down to the double height kitchen at garden level.
From the playroom window seat on the upper level, children (and adults) can climb onto a play-net suspended over the dining table.
The mezzanine library structure hangs from the roof apex with steel structure exposed, a place to relax or work with garden views and light. More on this - the built-in library joinery becomes part of the architecture as a storage wall and transforms into a gorgeous place to work looking out to the trees. There is also a sofa under large skylights to chill and read.
The kitchen and dining space has a Z-shaped double height space running through it with a full height pantry storage wall, large window seat and exposed brickwork running from inside to outside. The windows have slim frames and also stack fully for a fully indoor outdoor feel.
A holistic retrofit of the house provides a full thermal upgrade and passive stack ventilation throughout. The floor area of the house was doubled from 115m2 to 230m2 as part of the full house refurbishment and extension project.
A huge master bathroom is achieved with a freestanding bath, double sink, double shower and fantastic views without being overlooked.
The master bedroom has a walk-in wardrobe room with its own window.
The children's bathroom is fun with under the sea wallpaper as well as a separate shower and eaves bath tub under the skylight making great use of the eaves space.
The loft extension makes maximum use of the eaves to create two double bedrooms, an additional single eaves guest room / study and the eaves family bathroom.
5 bedrooms upstairs.
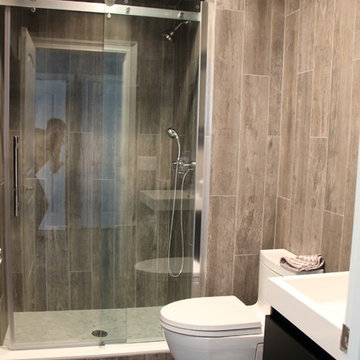
Design ideas for a mid-sized contemporary master bathroom in New York with distressed cabinets, gray tile and grey walls.
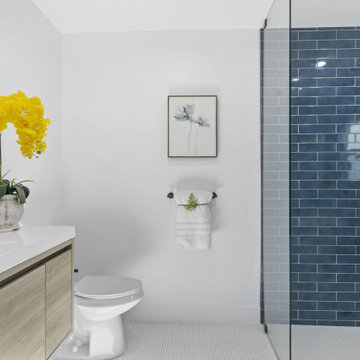
Luxe Remodeled One-Story Home with Ultra-Modern Permitted ADU! This 4BR/2BAmain-home features an openly flowing floorplan, a designer color scheme, vinyl plank flooring, tons of natural light, and a spacious living room with an elegant accent wall. Memorable gatherings may be enjoyed in the gourmet kitchen, which includes stainless-steel appliances, quartz countertops, a gas range/oven, a farmhouse sink, a breakfast peninsula with waterfall edges, luminous skylights, and majestic vaulted ceilings. Oversized for maximum style benefits, the primary bedroom has soaring vaulted shiplap ceilings, a huge closet, bright skylights, backyard access, and an en suite with a floating vanity, custom tilework, and a wet room with a soaking tub. Three additional bedrooms each feature a dedicated closet, while the updated full guest bathroom includes a shower/tub combo. Step into the fenced backyard to find a 1BR/1BA, permitted ADU, which delights with an open-concept chef's kitchen, a large living room, a beautiful full bathroom, and a sizeable bedroom with outdoor access
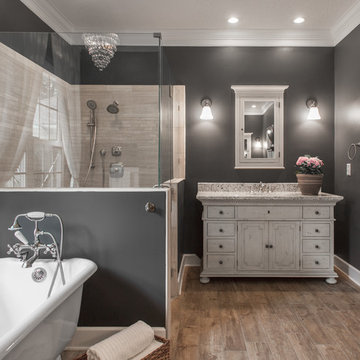
Photo Credit: Rick Farmer
Photo of a mid-sized contemporary master bathroom in Jacksonville with an undermount sink, a freestanding tub, a corner shower, medium hardwood floors, flat-panel cabinets, distressed cabinets and grey walls.
Photo of a mid-sized contemporary master bathroom in Jacksonville with an undermount sink, a freestanding tub, a corner shower, medium hardwood floors, flat-panel cabinets, distressed cabinets and grey walls.
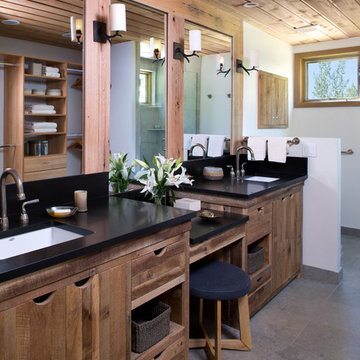
The master bathroom configuration remained as existed but the finishes and fixtures were replaced to complement the new contemporary mountain chalet. The sit-down make-up vanity serves to create his and hers zones at the vanity.
Photography: Emily Minton Redfield
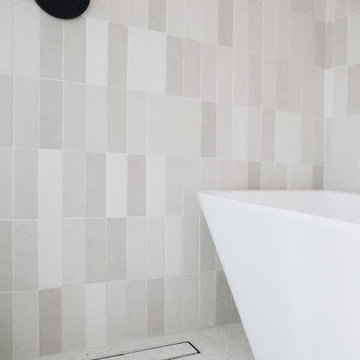
Design ideas for a small contemporary kids bathroom in Other with flat-panel cabinets, distressed cabinets, a freestanding tub, a shower/bathtub combo, a two-piece toilet, white tile, ceramic tile, white walls, cement tiles, a vessel sink, marble benchtops, white floor, a sliding shower screen, grey benchtops, a single vanity and a freestanding vanity.
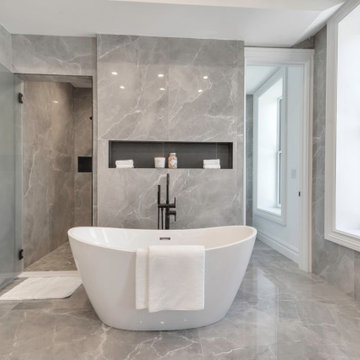
Large open, light and airy master bathroom. The large built-in vanity features double his-and-hers sinks, with two wall mounted faucets and round mirrors with built-in LED lighting. The freestanding soaking tub has a floor mounted tub filler, and is backed by a wall with a cut out niche for subtle storage.
The large walk in shower features a porcelain mosaic floor tile and custom glass door. The toilet is tucked away in a nook to the right back of the bathroom, for privacy. All finishes are matte black.
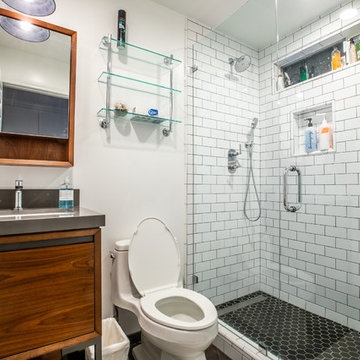
Guest bathroom
Photo of a mid-sized contemporary 3/4 bathroom in San Francisco with louvered cabinets, distressed cabinets, an alcove shower, a one-piece toilet, white tile, subway tile, white walls, cement tiles, an undermount sink, granite benchtops, a hinged shower door and grey benchtops.
Photo of a mid-sized contemporary 3/4 bathroom in San Francisco with louvered cabinets, distressed cabinets, an alcove shower, a one-piece toilet, white tile, subway tile, white walls, cement tiles, an undermount sink, granite benchtops, a hinged shower door and grey benchtops.
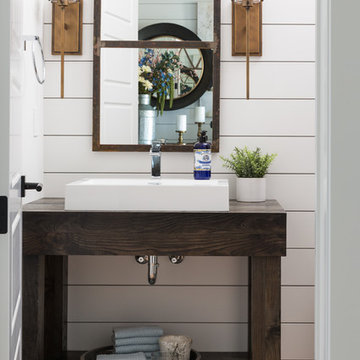
Small contemporary 3/4 bathroom in Calgary with open cabinets, distressed cabinets, white walls, medium hardwood floors, a trough sink, wood benchtops and brown floor.
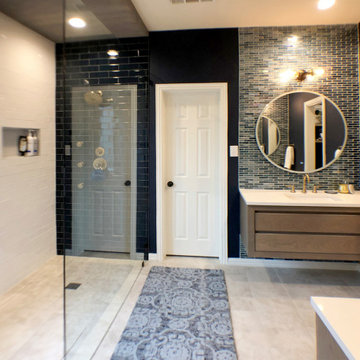
In this beautifully updated master bath, we removed the existing tub to create a walk-in shower. Modern floating vanities with a distressed white oak finish, topped with white quartz countertops and finished with brushed gold fixtures, this bathroom has it all - including touch LED lighted mirrors and a heated towel rack. The matching wood ceiling in the shower adds yet another layer of luxury to this spa-like retreat.
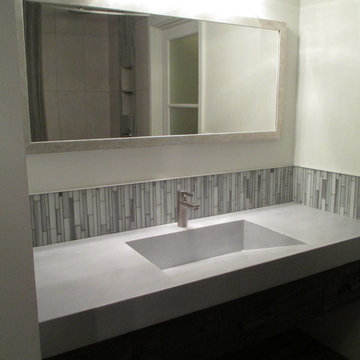
Cement Elegance integral counter and trough sink
This is an example of a small contemporary master bathroom in Portland with a trough sink, open cabinets, distressed cabinets, concrete benchtops, a corner shower, a wall-mount toilet, gray tile, porcelain tile, grey walls and porcelain floors.
This is an example of a small contemporary master bathroom in Portland with a trough sink, open cabinets, distressed cabinets, concrete benchtops, a corner shower, a wall-mount toilet, gray tile, porcelain tile, grey walls and porcelain floors.
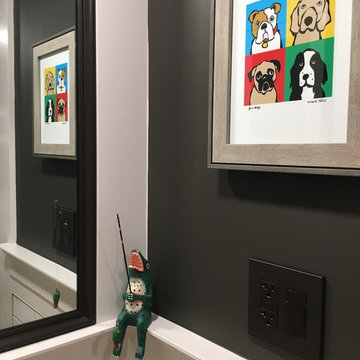
Decora wall switch and outlet in dark brown with matching plate
Design ideas for a small contemporary bathroom in Boston with raised-panel cabinets, distressed cabinets, a one-piece toilet, white tile, ceramic tile, brown walls, ceramic floors, an undermount sink, granite benchtops and beige floor.
Design ideas for a small contemporary bathroom in Boston with raised-panel cabinets, distressed cabinets, a one-piece toilet, white tile, ceramic tile, brown walls, ceramic floors, an undermount sink, granite benchtops and beige floor.
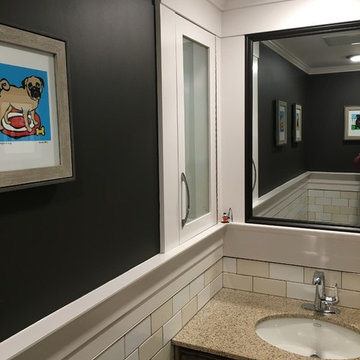
Gallery of "Marc Tetro" pug prints plays nicely against Behr "Berry Brown" Matte finish walls
Photo of a small contemporary bathroom in Boston with raised-panel cabinets, distressed cabinets, a one-piece toilet, white tile, ceramic tile, brown walls, ceramic floors, an undermount sink, granite benchtops and beige floor.
Photo of a small contemporary bathroom in Boston with raised-panel cabinets, distressed cabinets, a one-piece toilet, white tile, ceramic tile, brown walls, ceramic floors, an undermount sink, granite benchtops and beige floor.
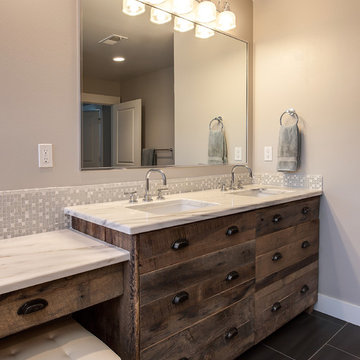
Juli
Design ideas for an expansive contemporary master bathroom in Denver with flat-panel cabinets, distressed cabinets, a freestanding tub, an open shower, beige tile, ceramic tile, grey walls, medium hardwood floors, an undermount sink and granite benchtops.
Design ideas for an expansive contemporary master bathroom in Denver with flat-panel cabinets, distressed cabinets, a freestanding tub, an open shower, beige tile, ceramic tile, grey walls, medium hardwood floors, an undermount sink and granite benchtops.
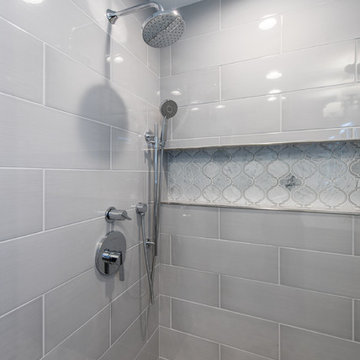
Finecraft Contractors, Inc.
Soleimani Photography
New master bathroom and built-ins in the family room.
This is an example of a small contemporary master bathroom in DC Metro with flat-panel cabinets, distressed cabinets, a double shower, gray tile, subway tile, grey walls, marble floors, a console sink, solid surface benchtops, grey floor and a hinged shower door.
This is an example of a small contemporary master bathroom in DC Metro with flat-panel cabinets, distressed cabinets, a double shower, gray tile, subway tile, grey walls, marble floors, a console sink, solid surface benchtops, grey floor and a hinged shower door.
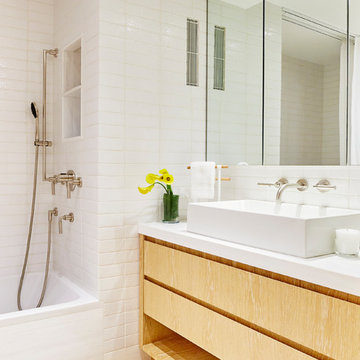
Marius Chira Photography
This is an example of a mid-sized contemporary bathroom in New York with flat-panel cabinets, distressed cabinets, an alcove tub, a one-piece toilet, white tile, ceramic tile, white walls, light hardwood floors, an undermount sink, marble benchtops and a shower/bathtub combo.
This is an example of a mid-sized contemporary bathroom in New York with flat-panel cabinets, distressed cabinets, an alcove tub, a one-piece toilet, white tile, ceramic tile, white walls, light hardwood floors, an undermount sink, marble benchtops and a shower/bathtub combo.
Contemporary Bathroom Design Ideas with Distressed Cabinets
6