Contemporary Bathroom Design Ideas with Porcelain Tile
Refine by:
Budget
Sort by:Popular Today
141 - 160 of 47,477 photos
Item 1 of 3
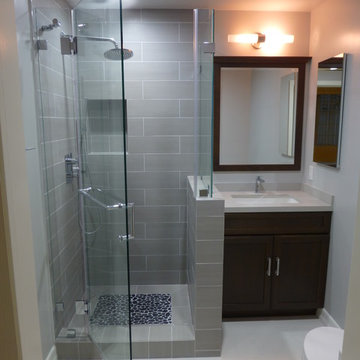
This is an example of a small contemporary 3/4 bathroom in Los Angeles with an undermount sink, recessed-panel cabinets, dark wood cabinets, engineered quartz benchtops, a corner shower, gray tile, grey walls, porcelain floors, a one-piece toilet and porcelain tile.
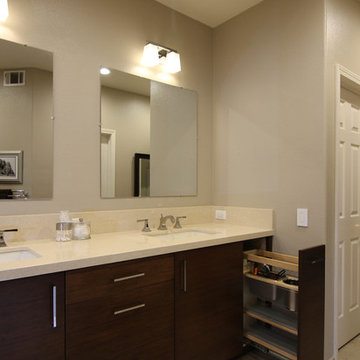
Finishes included porcelain tile, Grohe polished chrome shower slide bar, Kohler sinks, Quartz countertops, stainless shower accent tile with glass accent tile, custom Bamboo cabinetry, and stainless cabinetry hardware. Rev-a-Shelf pullout hair dryer unit. I Photo: CAGE Design Build
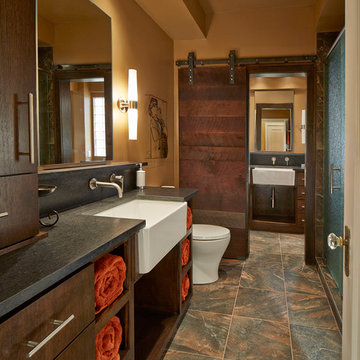
This small bath carries an immense amount of presence. Bold metallic Copper walls and the Black walnut sliding barn door set a unique stage. **See the before pictures.
His/Hers toilets and vanities are in separate compartments.
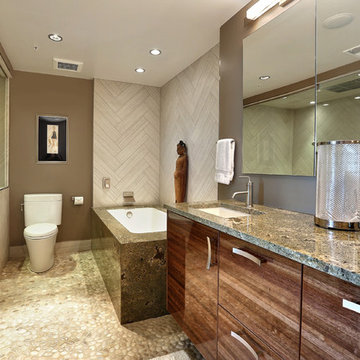
Tahvory Bunting, Denver Image Photography
Mid-sized contemporary master bathroom in Denver with an undermount sink, flat-panel cabinets, medium wood cabinets, an alcove shower, a two-piece toilet, white tile, granite benchtops, porcelain tile, brown walls, pebble tile floors and an undermount tub.
Mid-sized contemporary master bathroom in Denver with an undermount sink, flat-panel cabinets, medium wood cabinets, an alcove shower, a two-piece toilet, white tile, granite benchtops, porcelain tile, brown walls, pebble tile floors and an undermount tub.
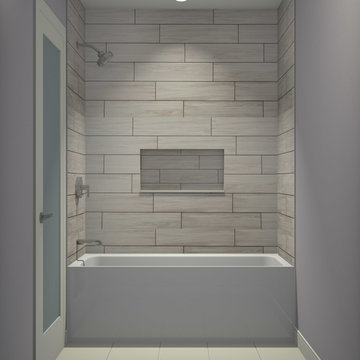
Luxe bathroom design by mydoma studio.
Designs are available for purchase through mydoma studio for $25. Designs include a shopping list, sample board & 3D concept images.
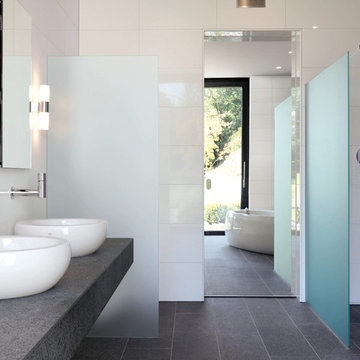
This is an example of an expansive contemporary master bathroom in New York with a vessel sink, a freestanding tub, an open shower, gray tile, white tile, porcelain tile, white walls, porcelain floors, concrete benchtops, an open shower and grey benchtops.
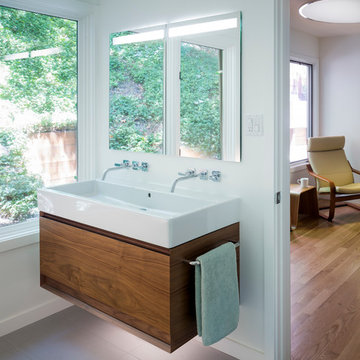
photo by scott hargis
This is an example of a mid-sized contemporary master bathroom in San Francisco with porcelain tile, a trough sink, flat-panel cabinets, dark wood cabinets, white walls and porcelain floors.
This is an example of a mid-sized contemporary master bathroom in San Francisco with porcelain tile, a trough sink, flat-panel cabinets, dark wood cabinets, white walls and porcelain floors.
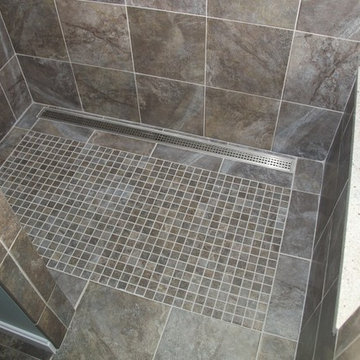
Design ideas for a mid-sized contemporary 3/4 bathroom in Providence with a curbless shower, porcelain tile, brown tile and an open shower.
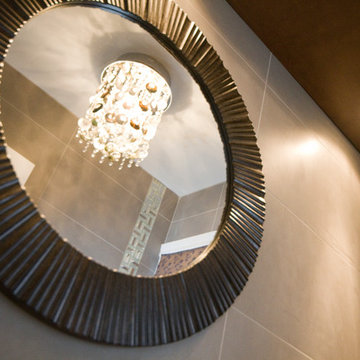
Powder Room - After Photo
Design ideas for a small contemporary powder room in Montreal with flat-panel cabinets, dark wood cabinets, a two-piece toilet, beige tile, porcelain tile, beige walls, porcelain floors, an integrated sink and glass benchtops.
Design ideas for a small contemporary powder room in Montreal with flat-panel cabinets, dark wood cabinets, a two-piece toilet, beige tile, porcelain tile, beige walls, porcelain floors, an integrated sink and glass benchtops.
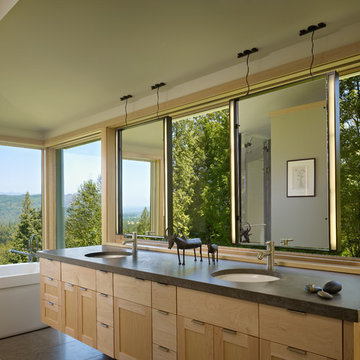
The Fall City Renovation began with a farmhouse on a hillside overlooking the Snoqualmie River valley, about 30 miles east of Seattle. On the main floor, the walls between the kitchen and dining room were removed, and a 25-ft. long addition to the kitchen provided a continuous glass ribbon around the limestone kitchen counter. The resulting interior has a feeling similar to a fire look-out tower in the national forest. Adding to the open feeling, a custom island table was created using reclaimed elm planks and a blackened steel base, with inlaid limestone around the sink area. Sensuous custom blown-glass light fixtures were hung over the existing dining table. The completed kitchen-dining space is serene, light-filled and dominated by the sweeping view of the Snoqualmie Valley.
The second part of the renovation focused on the master bathroom. Similar to the design approach in the kitchen, a new addition created a continuous glass wall, with wonderful views of the valley. The blackened steel-frame vanity mirrors were custom-designed, and they hang suspended in front of the window wall. LED lighting has been integrated into the steel frames. The tub is perched in front of floor-to-ceiling glass, next to a curvilinear custom bench in Sapele wood and steel. Limestone counters and floors provide material continuity in the space.
Sustainable design practice included extensive use of natural light to reduce electrical demand, low VOC paints, LED lighting, reclaimed elm planks at the kitchen island, sustainably harvested hardwoods, and natural stone counters. New exterior walls using 2x8 construction achieved 40% greater insulation value than standard wall construction.
Photo: Benjamin Benschneider
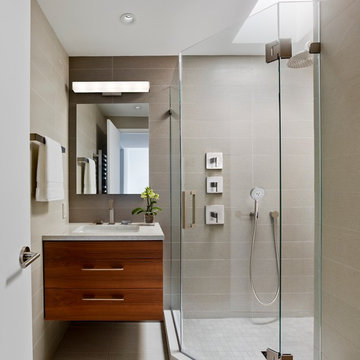
The hall bath features a similar aesthetic within a smaller footprint. A cool palette juxtaposes gray walls and white counters with embedded mirror chips for subtle sparkle.
© Jeffrey Totaro, photographer
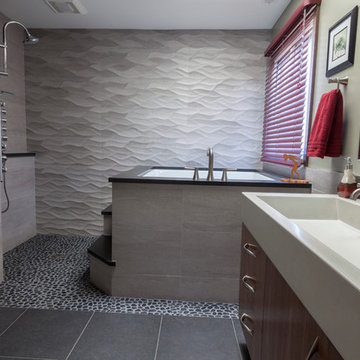
From the mis-matched cabinetry, to the floral wallpaper border, to the hot air balloon accent tiles, the former state of this master bathroom held no relationship to its laid-back bachelor owner. Inspired by his travels, his stays at luxury hotel suites and longing for zen appeal, the homeowner called in designer Rachel Peterson of Simply Baths, Inc. to help him overhaul the room. Removing walls to open up the space and adding a calming neutral grey palette left the space uninterrupted, modern and fresh. To make better use of this 9x9 bathroom, the walk-in shower and Japanese soaking tub share the same space & create the perfect opportunity for a textured, tiled accent wall. Meanwhile, the custom concrete sink offers just the right amount of industrial edge. The end result is a better compliment to the homeowner and his lifestyle & gives the term "man cave" a whole new meaning.
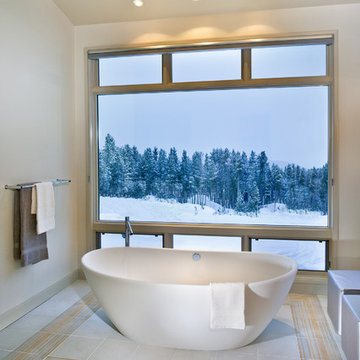
Level Two: The master bedroom's spacious ensuite bathroom includes a walk-in, spa shower and this dramatic soaker tub centered on an aggregate tile floor with a matte finish.
Photograph © Darren Edwards, San Diego
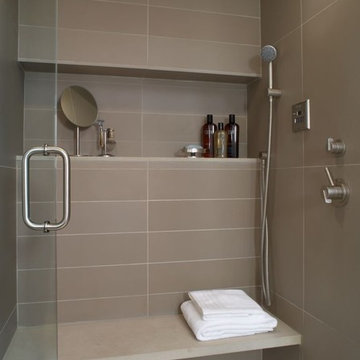
© photo by bethsingerphotographer.com
This is an example of a contemporary bathroom in Detroit with brown tile, porcelain tile, an alcove shower and a niche.
This is an example of a contemporary bathroom in Detroit with brown tile, porcelain tile, an alcove shower and a niche.

A plain powder room with no window or other features was transformed into a glamorous space, with hotel vibes.
This is an example of a mid-sized contemporary powder room in Melbourne with beige tile, porcelain tile, orange walls, porcelain floors, a console sink, engineered quartz benchtops, beige floor, grey benchtops, a freestanding vanity and wallpaper.
This is an example of a mid-sized contemporary powder room in Melbourne with beige tile, porcelain tile, orange walls, porcelain floors, a console sink, engineered quartz benchtops, beige floor, grey benchtops, a freestanding vanity and wallpaper.
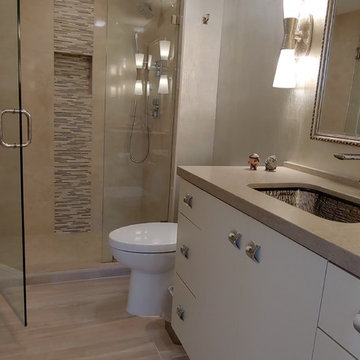
Guest Bathroom Renovation: Touches of SIlver metallic throughout: Note undermount glass metallic sink. Vanity Wall sconces, mirror frame on Robern Medicine cabinet. Vertical mosaic shower tile has textured metallic tile, stone and porcelain tile. Even the vinyl wallcovering is a subtle metallic.
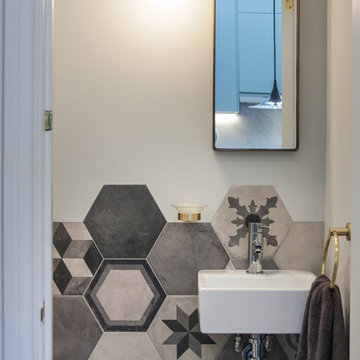
Photo of a small contemporary powder room in London with a wall-mount toilet, gray tile, porcelain tile, porcelain floors, a wall-mount sink and white walls.

An elegant and contemporary freestanding bath, perfect for a relaxing soak. Its sleek design is an invitation for relaxation and tranquility.
This is an example of a mid-sized contemporary kids bathroom in London with a freestanding tub, an open shower, a one-piece toilet, gray tile, porcelain tile, grey walls, porcelain floors, a wall-mount sink, concrete benchtops, grey floor, a hinged shower door, orange benchtops and a single vanity.
This is an example of a mid-sized contemporary kids bathroom in London with a freestanding tub, an open shower, a one-piece toilet, gray tile, porcelain tile, grey walls, porcelain floors, a wall-mount sink, concrete benchtops, grey floor, a hinged shower door, orange benchtops and a single vanity.

Our Pretty in Pink ensuite is a result of what you can create from dead space within a home. Previously, this small space was part of an under utilised master bedroom sun room & hall way cupboard.
The brief for this ensuite was to create a trendy bathroom that was soft with a splash of colour that worked cohesively with the grey and blue tonings seen throughout the 60’s home.
The challenge was to take a space with no existing plumbing, and an angled wall, and transform it into a beautiful ensuite. Before we could look at the colours and finishes, careful planning was done in conjunction with the plumber and architect for consent.
We meticulously worked through the aesthetics of the room by starting with the selection of Grey & White tiles, creating a timeless base to the scheme. The custom-made vanity and the Resene Wafer wall give the space a pop of colour, while the stone top and soft grey basin break up the black tapware.

This incredible design + build remodel completely transformed this from a builders basic master bath to a destination spa! Floating vanity with dressing area, large format tiles behind the luxurious bath, walk in curbless shower with linear drain. This bathroom is truly fit for relaxing in luxurious comfort.
Contemporary Bathroom Design Ideas with Porcelain Tile
8

