Contemporary Bathroom Design Ideas with Stone Tile
Refine by:
Budget
Sort by:Popular Today
121 - 140 of 11,202 photos
Item 1 of 3
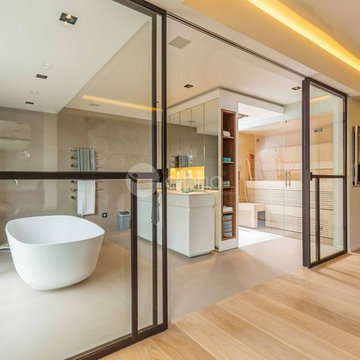
Ambient Elements creates conscious designs for innovative spaces by combining superior craftsmanship, advanced engineering and unique concepts while providing the ultimate wellness experience. We design and build saunas, infrared saunas, steam rooms, hammams, cryo chambers, salt rooms, snow rooms and many other hyperthermic conditioning modalities.
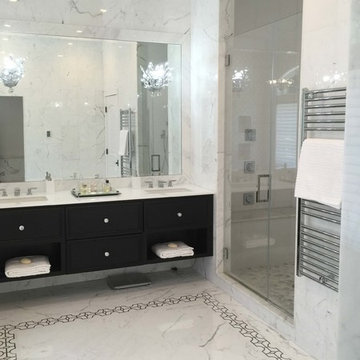
Inspiration for a mid-sized contemporary master bathroom in Toronto with shaker cabinets, black cabinets, a two-piece toilet, white tile, stone tile, white walls, marble floors, an undermount sink, marble benchtops, an alcove tub and an alcove shower.
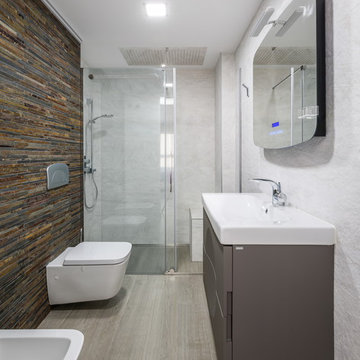
Small contemporary 3/4 bathroom in Valencia with an alcove shower, a wall-mount toilet, brown tile, stone tile, brown walls, a trough sink, flat-panel cabinets and grey cabinets.
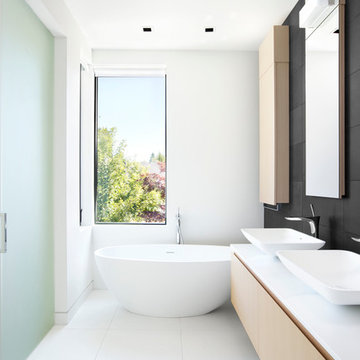
Ema Peter
This is an example of a small contemporary master bathroom in Vancouver with a vessel sink, flat-panel cabinets, light wood cabinets, quartzite benchtops, a freestanding tub, a curbless shower, black tile, stone tile, white walls and porcelain floors.
This is an example of a small contemporary master bathroom in Vancouver with a vessel sink, flat-panel cabinets, light wood cabinets, quartzite benchtops, a freestanding tub, a curbless shower, black tile, stone tile, white walls and porcelain floors.
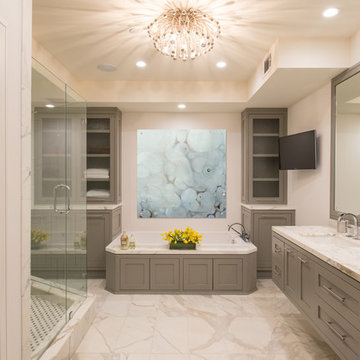
Inspiration for a mid-sized contemporary master bathroom in Houston with an undermount sink, grey cabinets, marble benchtops, a drop-in tub, a double shower, white tile, stone tile, white walls, marble floors and shaker cabinets.
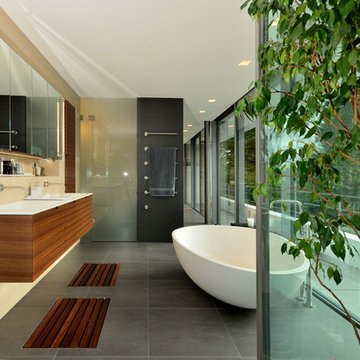
Wellnessbereich mit Blick über Freising bis zu den Alpen, ausgestattet mit Sauna, Dampfbad, Regendusche und freistehender Wanne, ein Doppelwaschtisch und ein separates WC.
Fotos: www.tegosophie.de
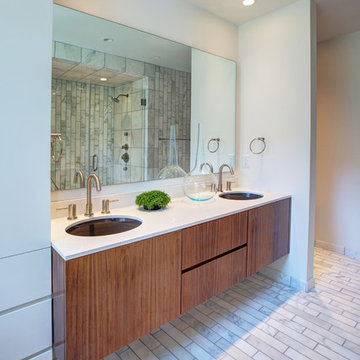
Brandon Snider
Photo of a mid-sized contemporary master bathroom in Oklahoma City with an undermount sink, flat-panel cabinets, medium wood cabinets, engineered quartz benchtops, a double shower, a wall-mount toilet, white tile, stone tile, white walls and marble floors.
Photo of a mid-sized contemporary master bathroom in Oklahoma City with an undermount sink, flat-panel cabinets, medium wood cabinets, engineered quartz benchtops, a double shower, a wall-mount toilet, white tile, stone tile, white walls and marble floors.
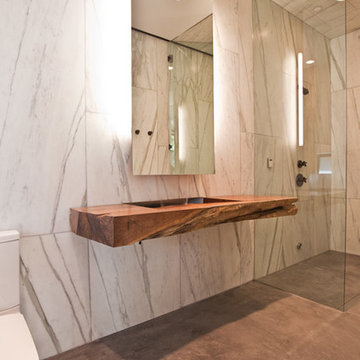
Large contemporary 3/4 bathroom in Los Angeles with an integrated sink, flat-panel cabinets, light wood cabinets, wood benchtops, a curbless shower, a one-piece toilet, white tile, stone tile, white walls and concrete floors.
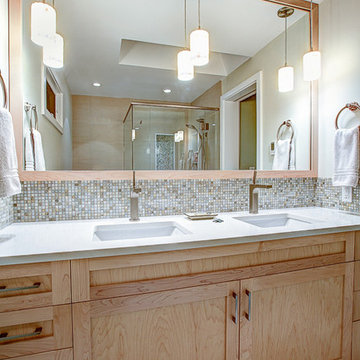
Countertop
- PENTAL - quartz - Color: Lattice polished - Size: 1 1/4" slab
Flooring
- NEW RAVENNA MOSAICS - Polished CLOUD NINE marble - Size: 3cm Hex
Walls (Shower + behind toilet)
- VILLEROY & BOCH - FIVE SENSES - Color: Beige - Size: 12x24
Backsplash & Soap niches
S'TILE - GLASS MOSAIC - Color: Shell Bianco - http://www.getstile.com/glassmosaics.htm
Photo credits: Gordon Wang - http://www.gordonwang.com/
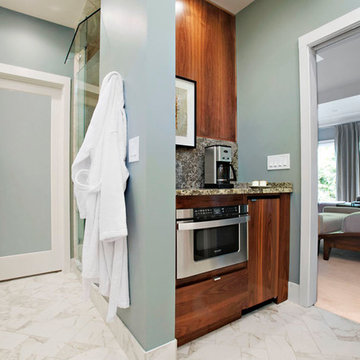
The make over of a very dated builder grade master bathroom into a peaceful retreat. The herringbone porcelain tile gives the look of marble without the maintenance issues. The steam shower is tucked behind the morning bar.
Tracy Cox Photography
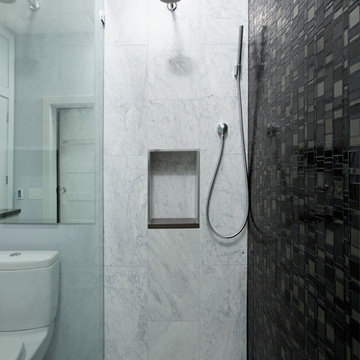
Marble and Onyx Tiled Bathroom
Design ideas for a mid-sized contemporary 3/4 bathroom in DC Metro with flat-panel cabinets, grey cabinets, an alcove shower, black tile, gray tile, white tile, stone tile, solid surface benchtops, a one-piece toilet, an undermount sink, grey walls and marble floors.
Design ideas for a mid-sized contemporary 3/4 bathroom in DC Metro with flat-panel cabinets, grey cabinets, an alcove shower, black tile, gray tile, white tile, stone tile, solid surface benchtops, a one-piece toilet, an undermount sink, grey walls and marble floors.
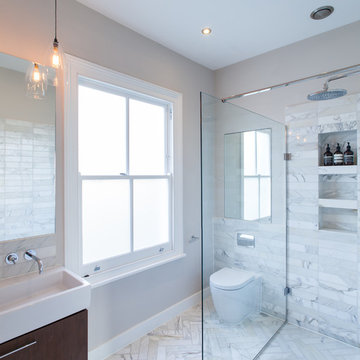
Peter Landers
Photo of a mid-sized contemporary master bathroom in London with an open shower, white tile, stone tile, white walls, marble floors and a console sink.
Photo of a mid-sized contemporary master bathroom in London with an open shower, white tile, stone tile, white walls, marble floors and a console sink.
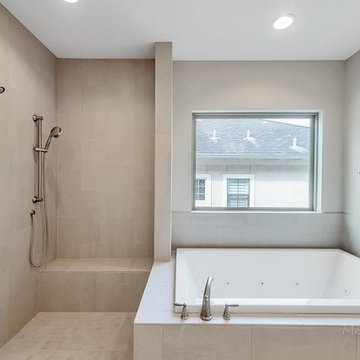
Purser Architectural Custom Home Design built by Tommy Cashiola Custom Homes. Photos by Mel Garrett
Mid-sized contemporary master bathroom in Houston with shaker cabinets, white cabinets, a hot tub, a corner shower, a two-piece toilet, gray tile, stone tile, grey walls, limestone floors, an undermount sink, granite benchtops, grey floor, an open shower and white benchtops.
Mid-sized contemporary master bathroom in Houston with shaker cabinets, white cabinets, a hot tub, a corner shower, a two-piece toilet, gray tile, stone tile, grey walls, limestone floors, an undermount sink, granite benchtops, grey floor, an open shower and white benchtops.
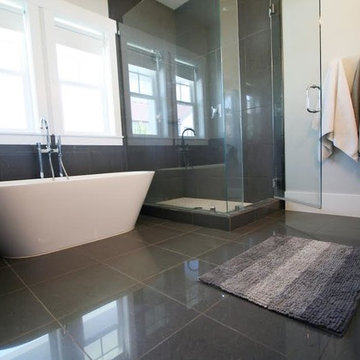
This is an example of a mid-sized contemporary master bathroom in Salt Lake City with shaker cabinets, blue cabinets, an alcove tub, a corner shower, a two-piece toilet, gray tile, stone tile, beige walls, slate floors, an undermount sink and engineered quartz benchtops.
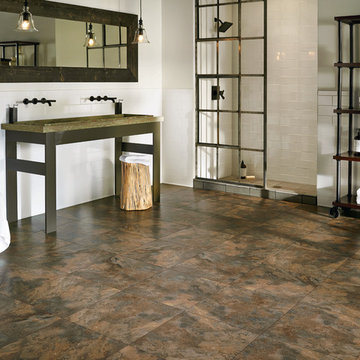
Design ideas for a large contemporary master bathroom in Philadelphia with open cabinets, grey cabinets, an alcove shower, brown tile, stone tile, white walls, porcelain floors, an integrated sink and wood benchtops.
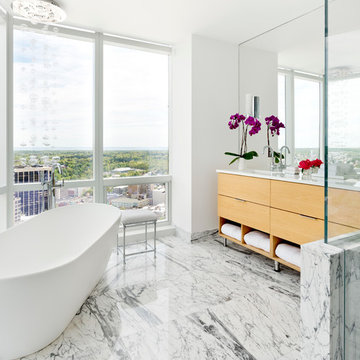
Rikki Snyder
Inspiration for a contemporary master bathroom in New York with flat-panel cabinets, medium wood cabinets, a freestanding tub, a corner shower, stone tile, white walls, marble floors, a wall-mount sink and white benchtops.
Inspiration for a contemporary master bathroom in New York with flat-panel cabinets, medium wood cabinets, a freestanding tub, a corner shower, stone tile, white walls, marble floors, a wall-mount sink and white benchtops.
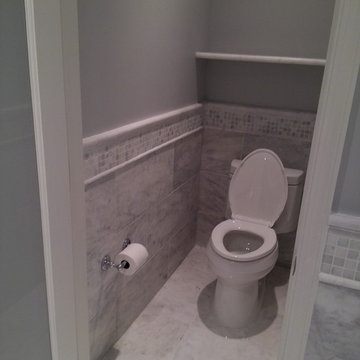
Same tiled wall detail follows through the water closet room. A 1-1/4" marble shelf is recessed into the wall above the one-piece toilet. Photo by Jerry Hankins
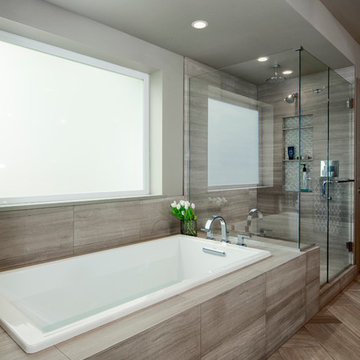
Photos by Dan Farmer
Inspiration for a mid-sized contemporary master bathroom in Seattle with an undermount sink, flat-panel cabinets, grey cabinets, quartzite benchtops, a drop-in tub, white tile, stone tile, grey walls and limestone floors.
Inspiration for a mid-sized contemporary master bathroom in Seattle with an undermount sink, flat-panel cabinets, grey cabinets, quartzite benchtops, a drop-in tub, white tile, stone tile, grey walls and limestone floors.
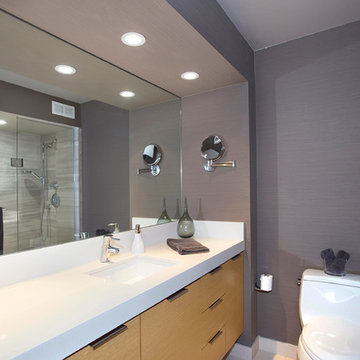
Designed by: Kate Lindberg
McCormick & Wright
Photo taken by: Mindy Mellenbruch
Inspiration for a small contemporary master bathroom in San Diego with an undermount sink, flat-panel cabinets, light wood cabinets, engineered quartz benchtops, an alcove shower, a two-piece toilet, gray tile, stone tile, grey walls and travertine floors.
Inspiration for a small contemporary master bathroom in San Diego with an undermount sink, flat-panel cabinets, light wood cabinets, engineered quartz benchtops, an alcove shower, a two-piece toilet, gray tile, stone tile, grey walls and travertine floors.
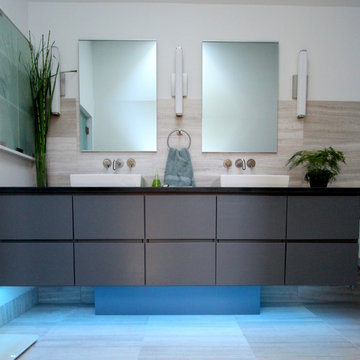
The goal of this project was to upgrade the builder grade finishes and create an ergonomic space that had a contemporary feel. This bathroom transformed from a standard, builder grade bathroom to a contemporary urban oasis. This was one of my favorite projects, I know I say that about most of my projects but this one really took an amazing transformation. By removing the walls surrounding the shower and relocating the toilet it visually opened up the space. Creating a deeper shower allowed for the tub to be incorporated into the wet area. Adding a LED panel in the back of the shower gave the illusion of a depth and created a unique storage ledge. A custom vanity keeps a clean front with different storage options and linear limestone draws the eye towards the stacked stone accent wall.
Houzz Write Up: https://www.houzz.com/magazine/inside-houzz-a-chopped-up-bathroom-goes-streamlined-and-swank-stsetivw-vs~27263720
The layout of this bathroom was opened up to get rid of the hallway effect, being only 7 foot wide, this bathroom needed all the width it could muster. Using light flooring in the form of natural lime stone 12x24 tiles with a linear pattern, it really draws the eye down the length of the room which is what we needed. Then, breaking up the space a little with the stone pebble flooring in the shower, this client enjoyed his time living in Japan and wanted to incorporate some of the elements that he appreciated while living there. The dark stacked stone feature wall behind the tub is the perfect backdrop for the LED panel, giving the illusion of a window and also creates a cool storage shelf for the tub. A narrow, but tasteful, oval freestanding tub fit effortlessly in the back of the shower. With a sloped floor, ensuring no standing water either in the shower floor or behind the tub, every thought went into engineering this Atlanta bathroom to last the test of time. With now adequate space in the shower, there was space for adjacent shower heads controlled by Kohler digital valves. A hand wand was added for use and convenience of cleaning as well. On the vanity are semi-vessel sinks which give the appearance of vessel sinks, but with the added benefit of a deeper, rounded basin to avoid splashing. Wall mounted faucets add sophistication as well as less cleaning maintenance over time. The custom vanity is streamlined with drawers, doors and a pull out for a can or hamper.
A wonderful project and equally wonderful client. I really enjoyed working with this client and the creative direction of this project.
Brushed nickel shower head with digital shower valve, freestanding bathtub, curbless shower with hidden shower drain, flat pebble shower floor, shelf over tub with LED lighting, gray vanity with drawer fronts, white square ceramic sinks, wall mount faucets and lighting under vanity. Hidden Drain shower system. Atlanta Bathroom.
Contemporary Bathroom Design Ideas with Stone Tile
7