Contemporary Bathroom Design Ideas with Subway Tile
Refine by:
Budget
Sort by:Popular Today
121 - 140 of 6,842 photos
Item 1 of 3
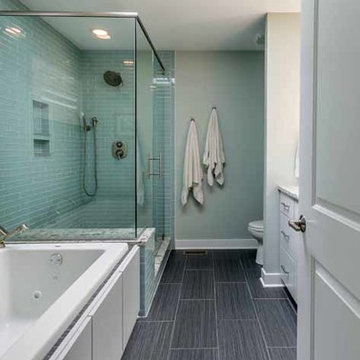
This family of 5 was quickly out-growing their 1,220sf ranch home on a beautiful corner lot. Rather than adding a 2nd floor, the decision was made to extend the existing ranch plan into the back yard, adding a new 2-car garage below the new space - for a new total of 2,520sf. With a previous addition of a 1-car garage and a small kitchen removed, a large addition was added for Master Bedroom Suite, a 4th bedroom, hall bath, and a completely remodeled living, dining and new Kitchen, open to large new Family Room. The new lower level includes the new Garage and Mudroom. The existing fireplace and chimney remain - with beautifully exposed brick. The homeowners love contemporary design, and finished the home with a gorgeous mix of color, pattern and materials.
The project was completed in 2011. Unfortunately, 2 years later, they suffered a massive house fire. The house was then rebuilt again, using the same plans and finishes as the original build, adding only a secondary laundry closet on the main level.
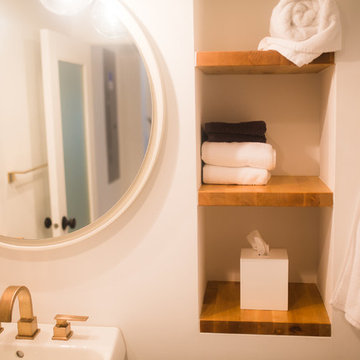
Design ideas for a mid-sized contemporary 3/4 bathroom in Omaha with open cabinets, an open shower, white tile, subway tile, white walls, a pedestal sink and an open shower.
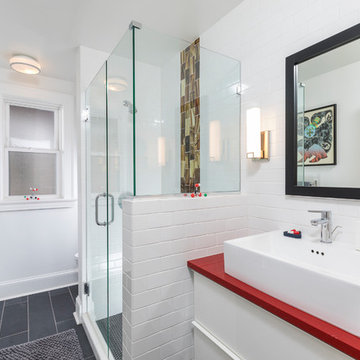
A white and gray bathroom was infused with unexpected splashes of red and gold hues.
Photo by David J. Turner
Inspiration for a mid-sized contemporary 3/4 bathroom in Minneapolis with white cabinets, an alcove shower, white tile, subway tile, white walls, slate floors, a vessel sink, grey floor and a hinged shower door.
Inspiration for a mid-sized contemporary 3/4 bathroom in Minneapolis with white cabinets, an alcove shower, white tile, subway tile, white walls, slate floors, a vessel sink, grey floor and a hinged shower door.
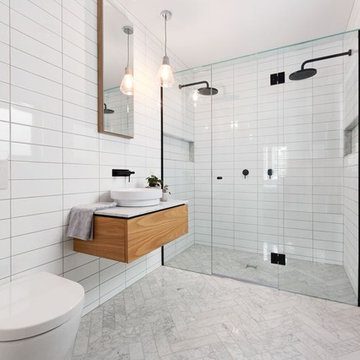
Floating vanity with stone bench top designed and made by Panorama Cabinets.
This is an example of a contemporary 3/4 bathroom in Melbourne with a double shower, a wall-mount toilet, white tile, subway tile, white walls, a vessel sink, flat-panel cabinets, medium wood cabinets and a hinged shower door.
This is an example of a contemporary 3/4 bathroom in Melbourne with a double shower, a wall-mount toilet, white tile, subway tile, white walls, a vessel sink, flat-panel cabinets, medium wood cabinets and a hinged shower door.
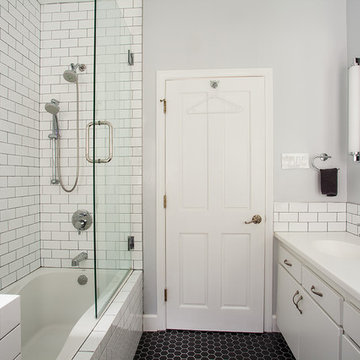
www.robertogarciaphoto.com
Inspiration for a mid-sized contemporary master bathroom in Los Angeles with flat-panel cabinets, white cabinets, an alcove tub, a shower/bathtub combo, white tile, subway tile, grey walls, porcelain floors, an integrated sink, engineered quartz benchtops, black floor and a hinged shower door.
Inspiration for a mid-sized contemporary master bathroom in Los Angeles with flat-panel cabinets, white cabinets, an alcove tub, a shower/bathtub combo, white tile, subway tile, grey walls, porcelain floors, an integrated sink, engineered quartz benchtops, black floor and a hinged shower door.
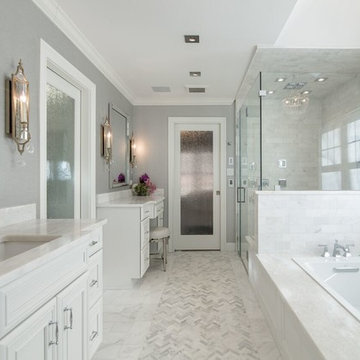
When we work on a private residence, we take every care to understand and respect that this is not just a property, structure or set of blueprints. This is your home. We listen first, working with your vision and sense of style, but combining your ideas with our extensive knowledge of finishes, materials and how to consider every last detail in order to create an overall look and feel that will really "wow."
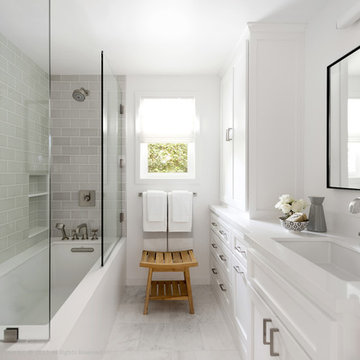
DESIGN BUILD REMODEL | Master Bath Transformation | FOUR POINT DESIGN BUILD INC | Part Ten
This completely transformed 3,500+ sf family dream home sits atop the gorgeous hills of Calabasas, CA and celebrates the strategic and eclectic merging of contemporary and mid-century modern styles with the earthy touches of a world traveler!
AS SEEN IN Better Homes and Gardens | BEFORE & AFTER | 10 page feature and COVER | Spring 2016
To see more of this fantastic transformation, watch for the launch of our NEW website and blog THE FOUR POINT REPORT, where we celebrate this and other incredible design build journey! Launching September 2016.
Photography by Riley Jamison
#masterbathroom #remodel #LAinteriordesigner #builder #dreamproject #oneinamillion
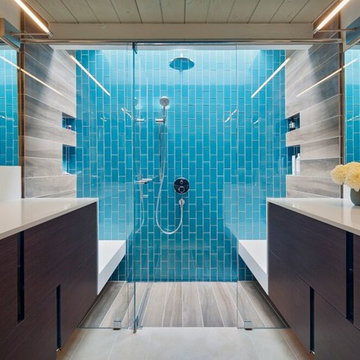
Inspiration for a contemporary bathroom in San Francisco with an undermount sink, flat-panel cabinets, dark wood cabinets, a curbless shower, blue tile and subway tile.
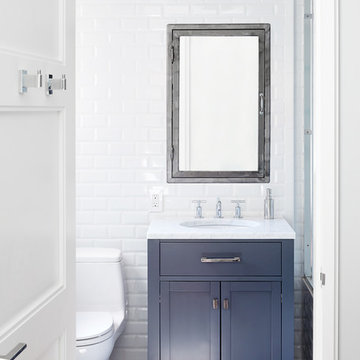
Inspiration for a mid-sized contemporary 3/4 bathroom in New York with shaker cabinets, blue cabinets, an alcove tub, a shower/bathtub combo, a two-piece toilet, white tile, subway tile, white walls, mosaic tile floors, an undermount sink, quartzite benchtops, grey floor and a sliding shower screen.
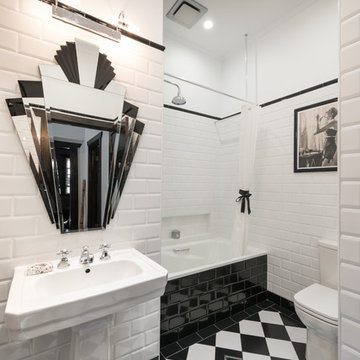
Designed and built by the Brilliant SA team. Copyright Brilliant SA
Design ideas for a small contemporary master bathroom in Other with a pedestal sink, a drop-in tub, a shower/bathtub combo, a two-piece toilet, white tile, subway tile and white walls.
Design ideas for a small contemporary master bathroom in Other with a pedestal sink, a drop-in tub, a shower/bathtub combo, a two-piece toilet, white tile, subway tile and white walls.
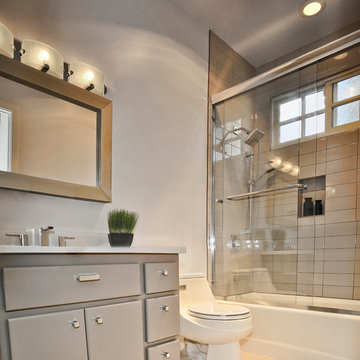
Roman Sebek Photography
Small contemporary bathroom in Los Angeles with an undermount sink, flat-panel cabinets, grey cabinets, engineered quartz benchtops, a shower/bathtub combo, a one-piece toilet, subway tile, grey walls, porcelain floors and gray tile.
Small contemporary bathroom in Los Angeles with an undermount sink, flat-panel cabinets, grey cabinets, engineered quartz benchtops, a shower/bathtub combo, a one-piece toilet, subway tile, grey walls, porcelain floors and gray tile.
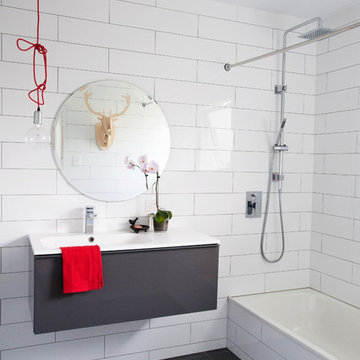
httwww.laramasselos.com
Design ideas for a contemporary bathroom in Brisbane with flat-panel cabinets, grey cabinets, an alcove tub, white tile and subway tile.
Design ideas for a contemporary bathroom in Brisbane with flat-panel cabinets, grey cabinets, an alcove tub, white tile and subway tile.

A beautiful collaboration of sage green subway glass tile and ocean mix pebble tile in a stunning California coastal home
Inspiration for a contemporary bathroom in Hawaii with a vessel sink, furniture-like cabinets, dark wood cabinets, glass benchtops, green tile and subway tile.
Inspiration for a contemporary bathroom in Hawaii with a vessel sink, furniture-like cabinets, dark wood cabinets, glass benchtops, green tile and subway tile.
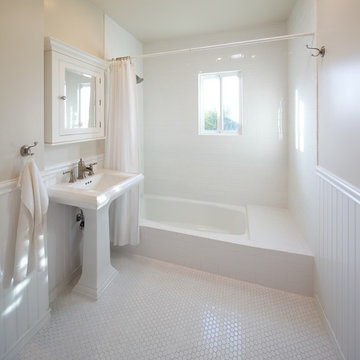
White on white bathroom
Contemporary bathroom in Los Angeles with a pedestal sink, subway tile and white floor.
Contemporary bathroom in Los Angeles with a pedestal sink, subway tile and white floor.
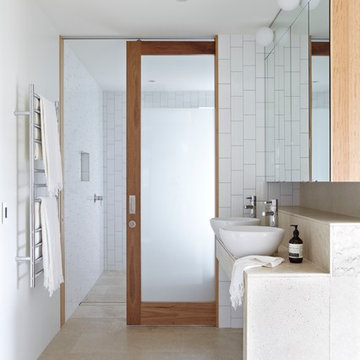
His and hers sink.
Location: Clayfield QLD
Architect: Richards & Spence
Structural engineer: Des Newport Engineers
Builder: Hutchinson Builders
Bricklayer: Dean O’Neill Bricklaying
Photographer: Alicia Taylor

This is an example of a small contemporary bathroom in London with flat-panel cabinets, blue cabinets, a wall-mount toilet, blue tile, subway tile, grey walls, porcelain floors, a wall-mount sink, engineered quartz benchtops, grey floor, white benchtops and a floating vanity.

Garage conversion into Additional Dwelling Unit / Tiny House
This is an example of a small contemporary 3/4 bathroom in DC Metro with furniture-like cabinets, medium wood cabinets, a corner shower, a one-piece toilet, white tile, subway tile, white walls, linoleum floors, a console sink, grey floor, a hinged shower door, a laundry, a single vanity and a built-in vanity.
This is an example of a small contemporary 3/4 bathroom in DC Metro with furniture-like cabinets, medium wood cabinets, a corner shower, a one-piece toilet, white tile, subway tile, white walls, linoleum floors, a console sink, grey floor, a hinged shower door, a laundry, a single vanity and a built-in vanity.
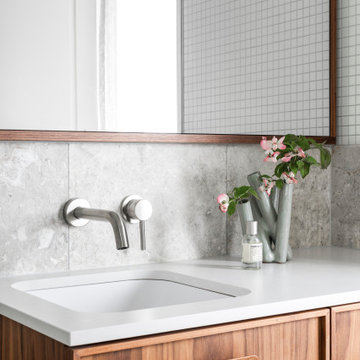
En suite with so much style. Warm timber tones mixed with beautiful half height tiles continued from the flooring.
Photo of a mid-sized contemporary bathroom in Melbourne with an open shower, subway tile and terrazzo floors.
Photo of a mid-sized contemporary bathroom in Melbourne with an open shower, subway tile and terrazzo floors.
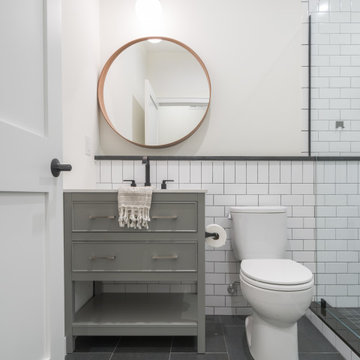
Photo of a large contemporary 3/4 bathroom in Philadelphia with furniture-like cabinets, grey cabinets, an alcove shower, white tile, subway tile, white walls, slate floors, an undermount sink, grey floor, a hinged shower door, white benchtops, a single vanity and a freestanding vanity.
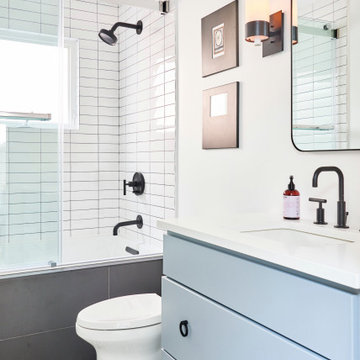
In the heart of Lakeview, Wrigleyville, our team completely remodeled a condo: master and guest bathrooms, kitchen, living room, and mudroom.
Master bath floating vanity by Metropolis.
Guest bath vanity by Bertch.
Tall pantry by Breckenridge.
Somerset light fixtures by Hinkley Lighting.
Bathroom design & build by 123 Remodeling - Chicago general contractor https://123remodeling.com/
Contemporary Bathroom Design Ideas with Subway Tile
7