Contemporary Bedroom Design Ideas with Grey Floor
Refine by:
Budget
Sort by:Popular Today
161 - 180 of 10,284 photos
Item 1 of 3
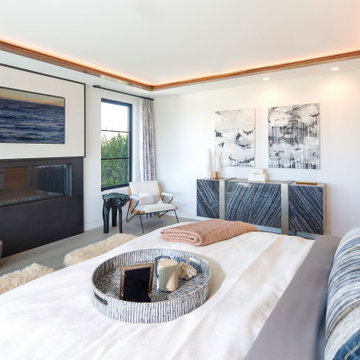
Contemporary master bedroom with beautiful ribbon fireplace and wall-mounted TV, and luxurious furnishings in a custom built home in Orange County, California.
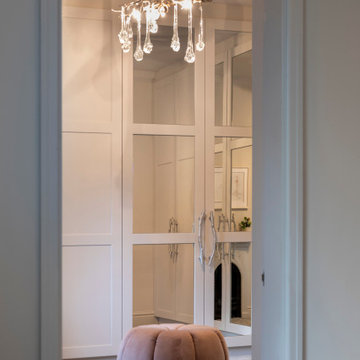
This existing three storey Victorian Villa was completely redesigned, altering the layout on every floor and adding a new basement under the house to provide a fourth floor.
After under-pinning and constructing the new basement level, a new cinema room, wine room, and cloakroom was created, extending the existing staircase so that a central stairwell now extended over the four floors.
On the ground floor, we refurbished the existing parquet flooring and created a ‘Club Lounge’ in one of the front bay window rooms for our clients to entertain and use for evenings and parties, a new family living room linked to the large kitchen/dining area. The original cloakroom was directly off the large entrance hall under the stairs which the client disliked, so this was moved to the basement when the staircase was extended to provide the access to the new basement.
First floor was completely redesigned and changed, moving the master bedroom from one side of the house to the other, creating a new master suite with large bathroom and bay-windowed dressing room. A new lobby area was created which lead to the two children’s rooms with a feature light as this was a prominent view point from the large landing area on this floor, and finally a study room.
On the second floor the existing bedroom was remodelled and a new ensuite wet-room was created in an adjoining attic space once the structural alterations to forming a new floor and subsequent roof alterations were carried out.
A comprehensive FF&E package of loose furniture and custom designed built in furniture was installed, along with an AV system for the new cinema room and music integration for the Club Lounge and remaining floors also.
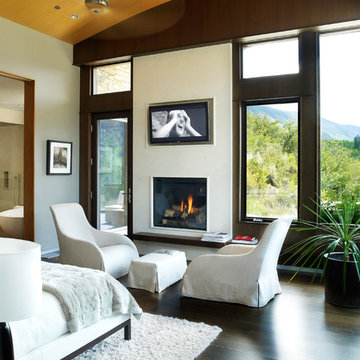
Jason Dewey
Design ideas for a large contemporary master bedroom in Denver with white walls, dark hardwood floors, a standard fireplace and grey floor.
Design ideas for a large contemporary master bedroom in Denver with white walls, dark hardwood floors, a standard fireplace and grey floor.
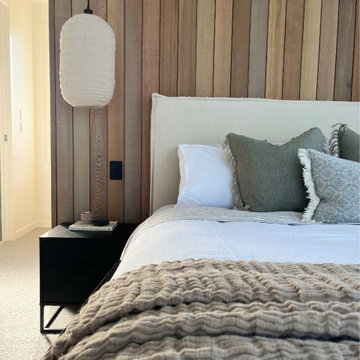
The master bedroom features a cedar panelled wall, linen headboard, wool carpet and soft natural textures.
Large contemporary master bedroom in Hamilton with white walls, carpet and grey floor.
Large contemporary master bedroom in Hamilton with white walls, carpet and grey floor.
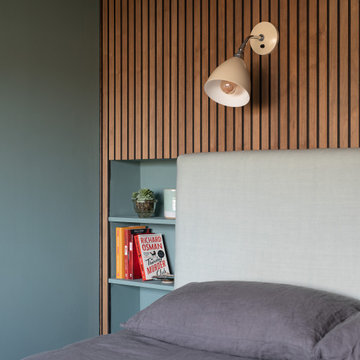
A unit was built in the middle of the room to separate the space in 2 and create a large dressing area
Inspiration for a mid-sized contemporary master bedroom in London with blue walls, dark hardwood floors, grey floor and panelled walls.
Inspiration for a mid-sized contemporary master bedroom in London with blue walls, dark hardwood floors, grey floor and panelled walls.
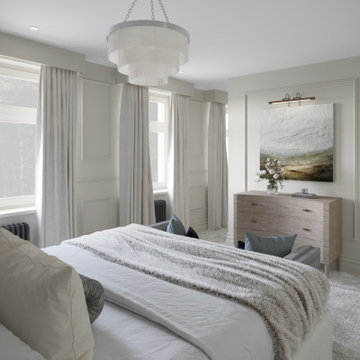
The vision for this room was to create a luxurious and relaxing space that aids sleep. We fitted hand made, full length, black out curtains with pelmet’s to block out as much light as possible.
The walls and woodwork have both been painted in Farrow & Ball Ammonite to make the room feel bigger. The warm, neutral colour compliments the bow fronted Julian Chichester chest of drawers as well as the oak handrail and worktop detail in the dressing room.
The room has been divided by a full height wall, creating a semi-private dressing area, complete with a built-in dressing table. The bespoke wardrobes have fluted glass panel doors which adds a really beautiful detail to the room.
The softest deep blue velvet from de Le Cuona has been used to upholster the headboard and dressing table stool and the Regency style wall panelling makes this room feel seriously sophisticated.
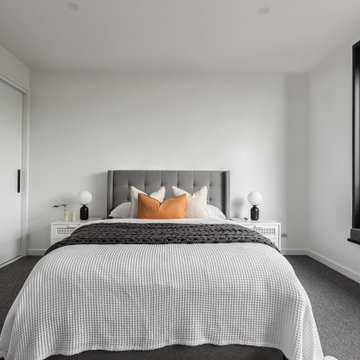
Design ideas for a large contemporary bedroom in Melbourne with carpet and grey floor.
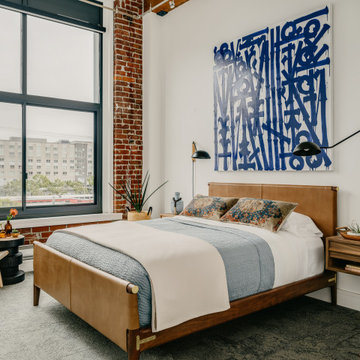
• Custom designed guest bedroom
• Furnishings + art curation
• Decorative accessory styling
• Leather platform Bed - CB2
• Floating nightstands - EQ3
• Wall-mounted swivel lamps - Lumens
• Side armchair - France + Son
• Stool dark wood
• Graffiti Art in Blue - provided by client
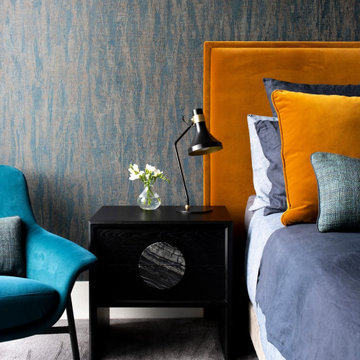
Photo of a mid-sized contemporary master bedroom in Melbourne with blue walls, carpet, grey floor and wallpaper.
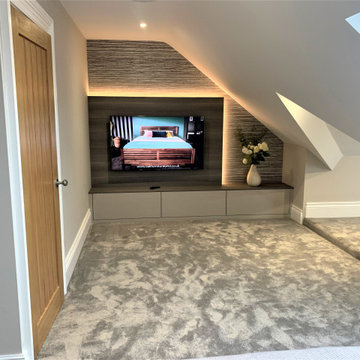
The classic loft space! – the client’s brief was to create a master bedroom with a stunning walk in dressing area bringing the dramatic angles of the room into play, incorporating hanging space with shoe storage, a dressing table area and a display area for those special pieces! the twist – the lion, the witch and the wardrobe doors!!
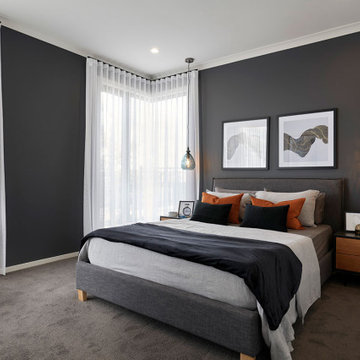
Photo of a mid-sized contemporary master bedroom in Melbourne with black walls, carpet and grey floor.
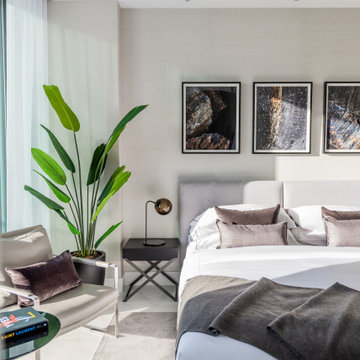
Modern bedroom design at Jade Signature.
Design ideas for a large contemporary master bedroom in Miami with grey walls and grey floor.
Design ideas for a large contemporary master bedroom in Miami with grey walls and grey floor.
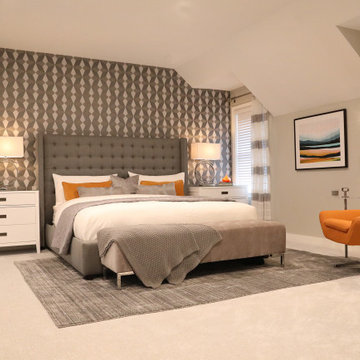
The clients wanted a comfortable, sophisticated master bedroom, with bold color accent.
Large contemporary master bedroom in Boston with grey walls, carpet, wallpaper and grey floor.
Large contemporary master bedroom in Boston with grey walls, carpet, wallpaper and grey floor.
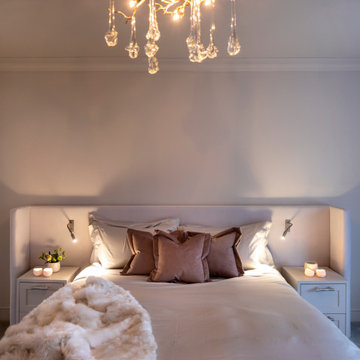
This existing three storey Victorian Villa was completely redesigned, altering the layout on every floor and adding a new basement under the house to provide a fourth floor.
After under-pinning and constructing the new basement level, a new cinema room, wine room, and cloakroom was created, extending the existing staircase so that a central stairwell now extended over the four floors.
On the ground floor, we refurbished the existing parquet flooring and created a ‘Club Lounge’ in one of the front bay window rooms for our clients to entertain and use for evenings and parties, a new family living room linked to the large kitchen/dining area. The original cloakroom was directly off the large entrance hall under the stairs which the client disliked, so this was moved to the basement when the staircase was extended to provide the access to the new basement.
First floor was completely redesigned and changed, moving the master bedroom from one side of the house to the other, creating a new master suite with large bathroom and bay-windowed dressing room. A new lobby area was created which lead to the two children’s rooms with a feature light as this was a prominent view point from the large landing area on this floor, and finally a study room.
On the second floor the existing bedroom was remodelled and a new ensuite wet-room was created in an adjoining attic space once the structural alterations to forming a new floor and subsequent roof alterations were carried out.
A comprehensive FF&E package of loose furniture and custom designed built in furniture was installed, along with an AV system for the new cinema room and music integration for the Club Lounge and remaining floors also.
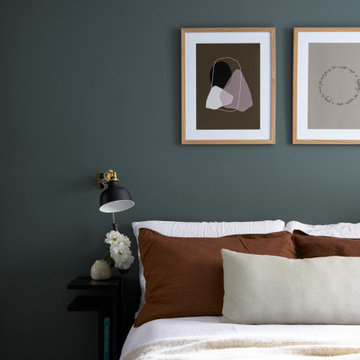
Ample storage was designed to bounce light and increase the sense of space in this small, dark basement flat. We chose a deep green wall colour & paired it with rust and neutral bedding to create a layered and cosy feel. Modern art, designed alongside the client, was added to bring character and contrast to the walls.
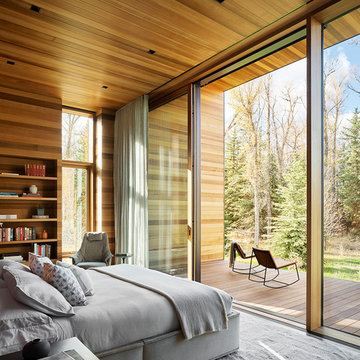
Grabill's custom window solutions are the perfect choice for this sprawling Wyoming retreat. With large expanse glass and monumental openings throughout, this house is all about welcoming the surroundings in. Floor to ceiling window walls, feature a variety of window and door configurations including multi-panel sliding doors, motorized awning windows, casements, and adjoining transoms.
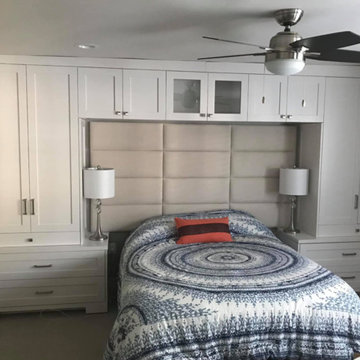
Photo of a contemporary bedroom in Sacramento with grey walls, carpet and grey floor.
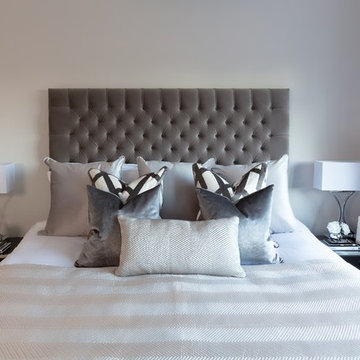
Photo of a large contemporary master bedroom in London with grey walls, carpet and grey floor.
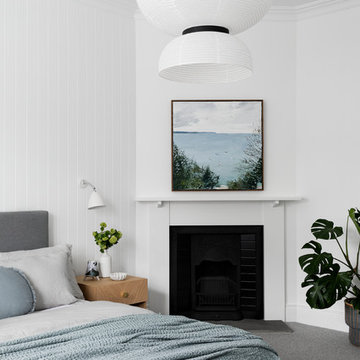
Master Bedroom
Photo Credit: Martina Gemmola
Styling: Bea + Co and Bask Interiors
Builder: Hart Builders
Inspiration for a contemporary master bedroom in Melbourne with white walls, carpet, a standard fireplace, a wood fireplace surround and grey floor.
Inspiration for a contemporary master bedroom in Melbourne with white walls, carpet, a standard fireplace, a wood fireplace surround and grey floor.
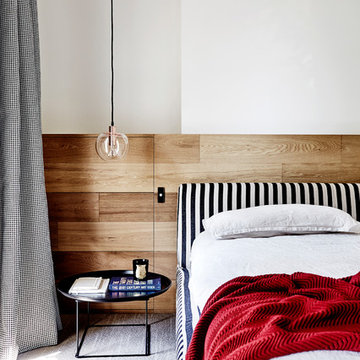
Simplicity, function and good design were our brief.
Nexus Designs streamlined a Victorian terrace into a machine for modern family living. Every millimetre was considered meticulously, resulting in a vast and spacious ambience. A portable work space, play space, toy storage, and changeable dining space: all designed to be highly functional with intense colour and repetition of pattern.
Our interior design of the compact spaces synchronizes perfectly with the contemporary and period architecture and enhances and maximises flow and flexibility. Selections were made to last, designed to endure and stay appealing far into the future. Quality of design and manufacture was key. Textiles combine natural and synthetic fibres for high wear and durability. Pattern and colour were selected with purpose and meaning in mind. The clients were open to an alternative style of dining & working at home. The dining table was designed to seat the children on high chairs for every day. We designed an additional table top, easily stored for regular entertaining. The ‘study’ is the Flexible NesTable by Vitra, which offers exactly that, a flexible desk solution. Collapsible for storage, the client is able to move the ‘office’ around the house, working in to co-ordinate with a young family’s movement during a day.
Architect: Pleysier Perkins
Photography: James Geer
Contemporary Bedroom Design Ideas with Grey Floor
9