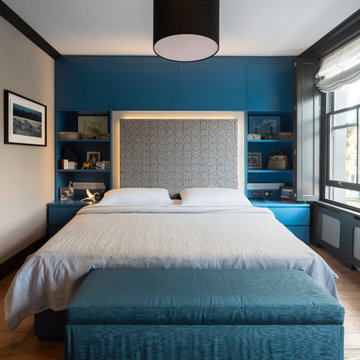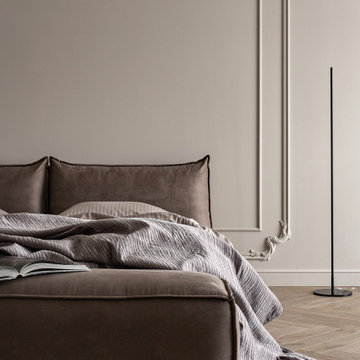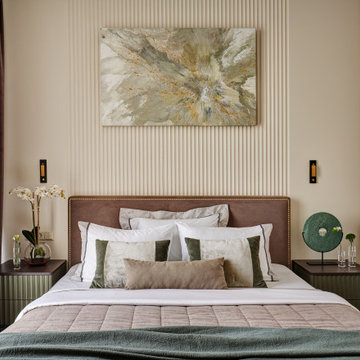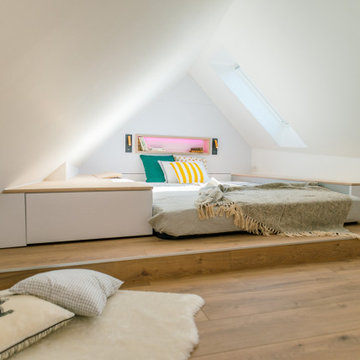Contemporary Beige Bedroom Design Ideas
Refine by:
Budget
Sort by:Popular Today
1 - 20 of 32,189 photos
Item 1 of 3
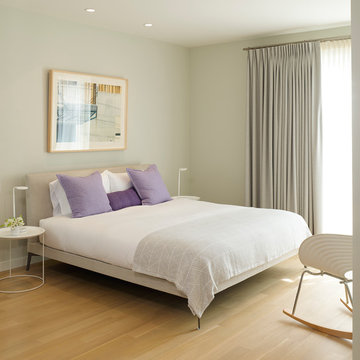
Design ideas for a mid-sized contemporary master bedroom in San Francisco with grey walls, light hardwood floors, no fireplace and beige floor.
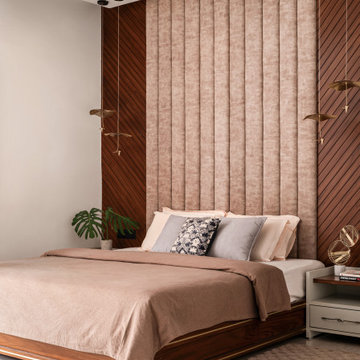
Inspiration for a contemporary bedroom in Bengaluru with grey walls, beige floor and wood walls.
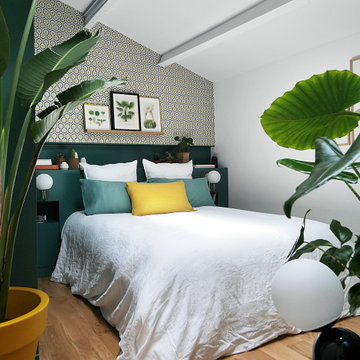
Photo of a mid-sized contemporary guest bedroom in Paris with multi-coloured walls, medium hardwood floors, brown floor and wallpaper.

Design ideas for a mid-sized contemporary master bedroom in Charlotte with beige walls, dark hardwood floors, no fireplace and brown floor.
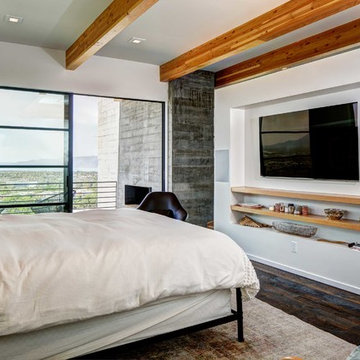
Huge expanses of glass let in copious amounts of Utah sunshine.
Inspiration for a contemporary master bedroom in Salt Lake City with white walls, dark hardwood floors, brown floor and no fireplace.
Inspiration for a contemporary master bedroom in Salt Lake City with white walls, dark hardwood floors, brown floor and no fireplace.
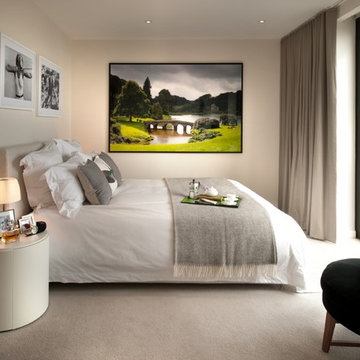
This bedroom consists of four zones; the main sleeping area with the TV hidden behind the curtain, the reading area of a very low armchair, the make-up desk area that is not visible in this shot and the dressing area.
Photographer: Philip Vile
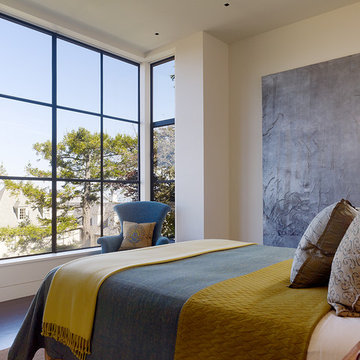
Matthew Millman | Matthew Millman Photography
Design ideas for a contemporary bedroom in San Francisco with white walls.
Design ideas for a contemporary bedroom in San Francisco with white walls.
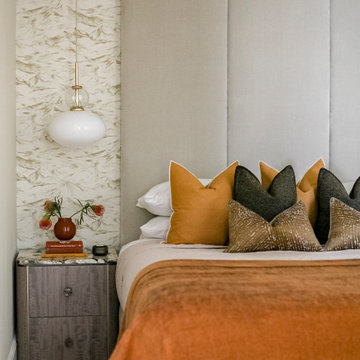
The master bedroom in a private residence at the prestigious 9 Millbank, a beautifully restored 1920s building in Westminster.
Mid-sized contemporary bedroom in London.
Mid-sized contemporary bedroom in London.

Hidden within a clearing in a Grade II listed arboretum in Hampshire, this highly efficient new-build family home was designed to fully embrace its wooded location.
Surrounded by woods, the site provided both the potential for a unique perspective and also a challenge, due to the trees limiting the amount of natural daylight. To overcome this, we placed the guest bedrooms and ancillary spaces on the ground floor and elevated the primary living areas to the lighter first and second floors.
The entrance to the house is via a courtyard to the north of the property. Stepping inside, into an airy entrance hall, an open oak staircase rises up through the house.
Immediately beyond the full height glazing across the hallway, a newly planted acer stands where the two wings of the house part, drawing the gaze through to the gardens beyond. Throughout the home, a calming muted colour palette, crafted oak joinery and the gentle play of dappled light through the trees, creates a tranquil and inviting atmosphere.
Upstairs, the landing connects to a formal living room on one side and a spacious kitchen, dining and living area on the other. Expansive glazing opens on to wide outdoor terraces that span the width of the building, flooding the space with daylight and offering a multi-sensory experience of the woodland canopy. Porcelain tiles both inside and outside create a seamless continuity between the two.
At the top of the house, a timber pavilion subtly encloses the principal suite and study spaces. The mood here is quieter, with rooflights bathing the space in light and large picture windows provide breathtaking views over the treetops.
The living area on the first floor and the master suite on the upper floor function as a single entity, to ensure the house feels inviting, even when the guest bedrooms are unoccupied.
Outside, and opposite the main entrance, the house is complemented by a single storey garage and yoga studio, creating a formal entrance courtyard to the property. Timber decking and raised beds sit to the north of the studio and garage.
The buildings are predominantly constructed from timber, with offsite fabrication and precise on-site assembly. Highly insulated, the choice of materials prioritises the reduction of VOCs, with wood shaving insulation and an Air Source Heat Pump (ASHP) to minimise both operational and embodied carbon emissions.
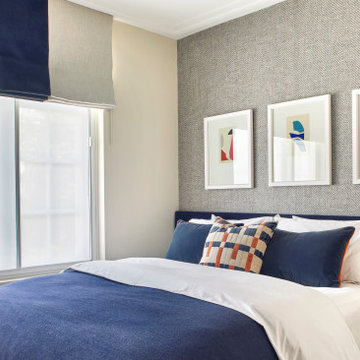
Inspiration for a contemporary bedroom in London with grey walls and wallpaper.
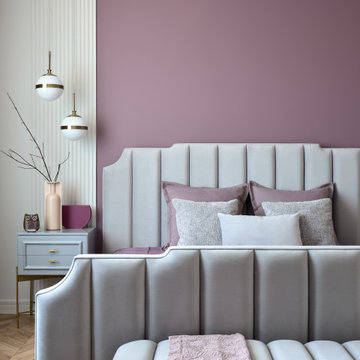
Современный интерьер с нотками классики. Дизайнер Дарья Колобова. Публикация ИВД
https://www.ivd.ru/dizajn-i-dekor/zagorodnyj-dom/sovremennyj-interer-s-notkami-klassiki-dom-v-voronezhe-77441
@natalie.vershinina
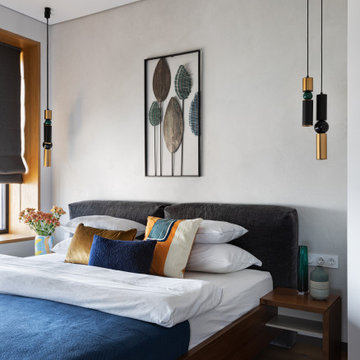
Photo of a contemporary master bedroom in Moscow with grey walls, medium hardwood floors and brown floor.
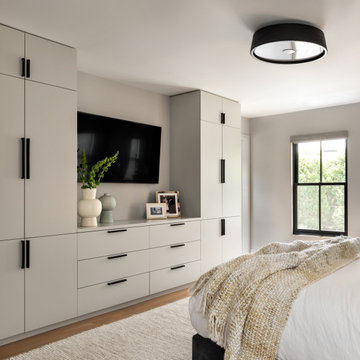
Situated away from the main areas of the home are the bedrooms, including the master bedroom. This cozy space has a subtle color palette of grays and beiges with warmth added with the wooden nightstands. Concrete pendant lights over the nightstands keep the nightstands free and accessible for functional use. The vanity desk area is the perfect place to apply makeup as you get ready to start your day.
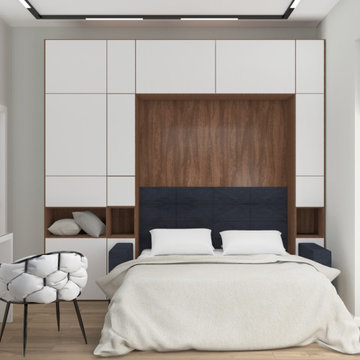
Design ideas for a mid-sized contemporary master bedroom in Moscow with grey walls, laminate floors, beige floor, recessed, wallpaper and no fireplace.
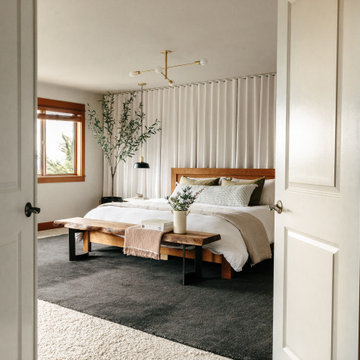
This project was executed remotely in close collaboration with the client. The primary bedroom actually had an unusual dilemma in that it had too many windows, making furniture placement awkward and difficult. We converted one wall of windows into a full corner-to-corner drapery wall, creating a beautiful and soft backdrop for their bed. We also designed a little boy’s nursery to welcome their first baby boy.
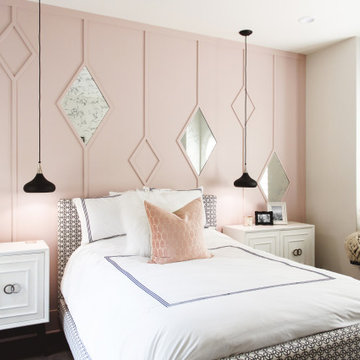
A contemporary "Pretty in Pink" bedroom for any girl of any age. The soft, matte blush pink custom accent wall adorned with antique, mercury glass to elevate the room. One can't help but take in the small understated details with the luxurious fabrics on the accent pillows and the signature art to compliment the room.
Contemporary Beige Bedroom Design Ideas
1
