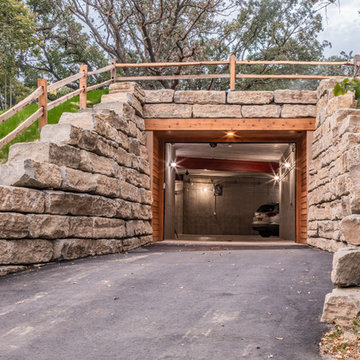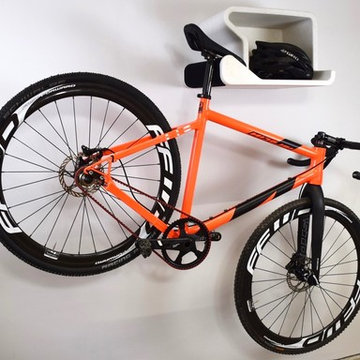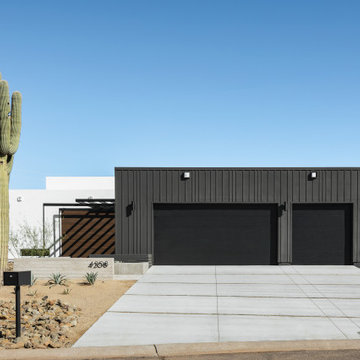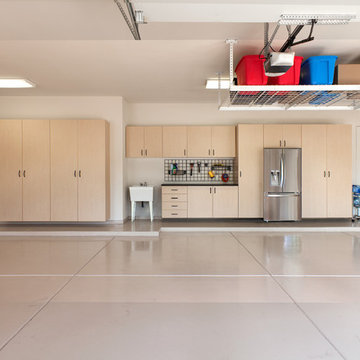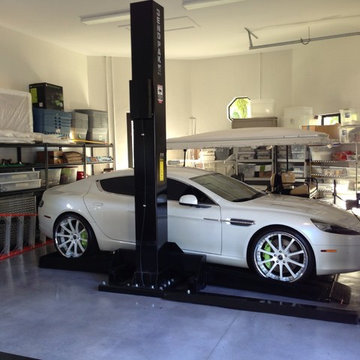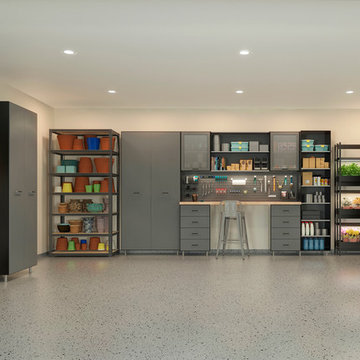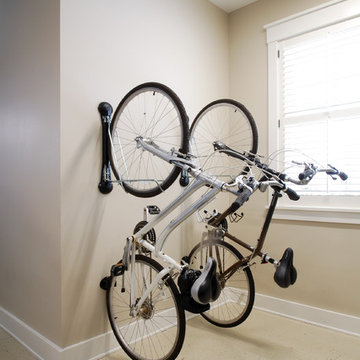Contemporary Beige Garage Design Ideas
Refine by:
Budget
Sort by:Popular Today
1 - 20 of 440 photos
Item 1 of 3
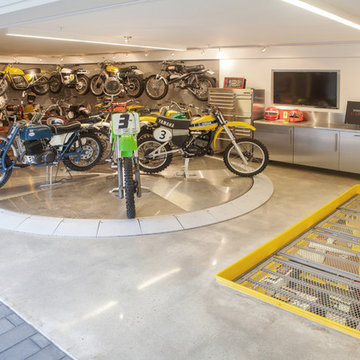
Interior Designer: Aria Design www.ariades.com
Photographer: Darlene Halaby
Design ideas for a mid-sized contemporary attached two-car garage in Orange County.
Design ideas for a mid-sized contemporary attached two-car garage in Orange County.
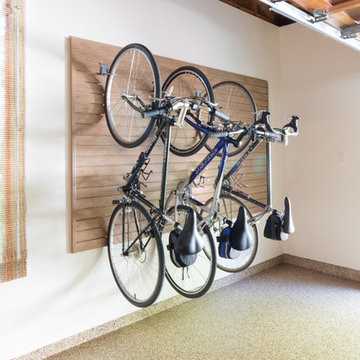
A section of storewall with hooks for bikes keeps the family's bikes off the floor and near the entrance for easy access.
Design ideas for a large contemporary attached carport in Minneapolis.
Design ideas for a large contemporary attached carport in Minneapolis.
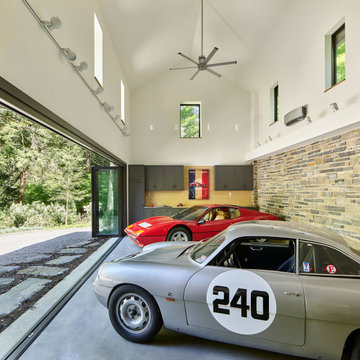
Archer & Buchanan designed a standalone garage in Gladwyne to hold a client’s vintage car collection. The new structure is set into the hillside running adjacent to the driveway of the residence. It acts conceptually as a “gate house” of sorts, enhancing the arrival experience and creating a courtyard feel through its relationship to the existing home. The ground floor of the garage features telescoping glass doors that provide easy entry and exit for the classic roadsters while also allowing them to be showcased and visible from the house. A contemporary loft suite, accessible by a custom-designed contemporary wooden stair, accommodates guests as needed. Overlooking the 2-story car space, the suite includes a sitting area with balcony, kitchenette, and full bath. The exterior design of the garage incorporates a stone base, vertical siding and a zinc standing seam roof to visually connect the structure to the aesthetic of the existing 1950s era home.
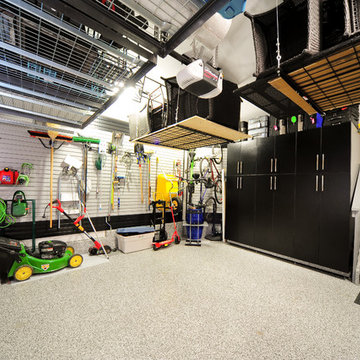
This garage features various storage solutions. Overhead shelving racks hung from the ceiling for storage of seasonal items. Racks and hooks installed on the wall for vertical storage solutions to organize gardening and yard equipment. Industrial cabinets can store sporting goods and tools out of sight. Luggage is neatly stacked on top of the cabinets. Bicycles are hung up out of the way in a corner, but are easy to access. F8 Photography
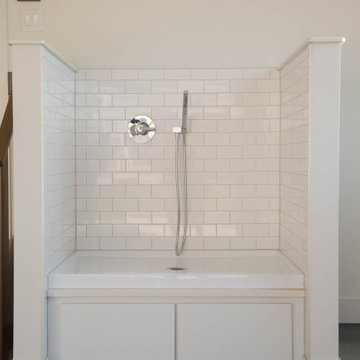
The home's garage features four bays, a dog wash station and epoxy floors.
Inspiration for an expansive contemporary attached four-car garage in Indianapolis.
Inspiration for an expansive contemporary attached four-car garage in Indianapolis.
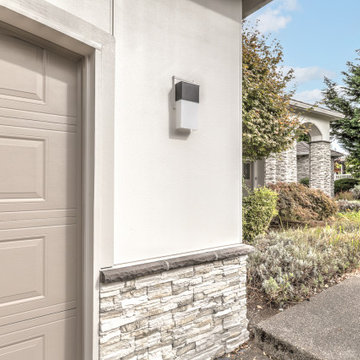
This client wanted to replace their EIFS stucco siding, and make the home more contemporary utilizing the new Hardieplank Stucco Panel, and Eldorado Stone accents. Hardie's Stucco Panel blends a stucco look with a more modernized feel than traditional stucco. Eldorado stone accents provide a counterpoint that blends well with the Stucco Panel, while giving the design more visual interest.
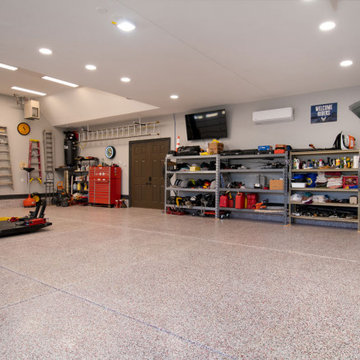
This garage is a custom luxury garage designed for an owner who builds cars. It's got a nice garage epoxy floor finish. Vaulted ceilings and a reinforced concrete floor for the car lift. The space has a heat and air unit in the vaulted ceiling area. There are multiple electric drops specifically for compressors and tools. And the garage doors are insulated custom faux stain garage doors, designed to open above the car lift.
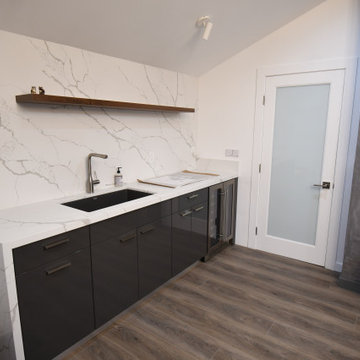
We took this two car garage and converted it into a home office for our customer that features a fireplace and a wet bar with a sink and mini fridge.
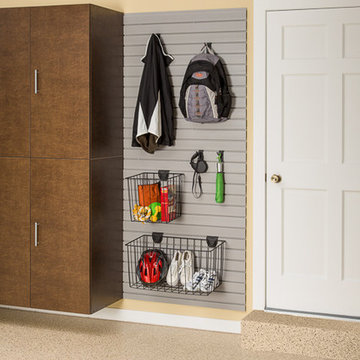
Choose from hooks, baskets and racks to create a convenient storage for tools, hoses, yard equipment, sports gear, and even recyclables.
Contemporary garage in Grand Rapids.
Contemporary garage in Grand Rapids.
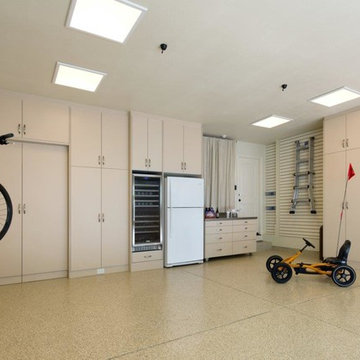
Valet Custom Cabinets & Closets-Designer-Ward Wildanger, Photo: Karine Weiller
Inspiration for a mid-sized contemporary attached two-car garage in San Francisco.
Inspiration for a mid-sized contemporary attached two-car garage in San Francisco.
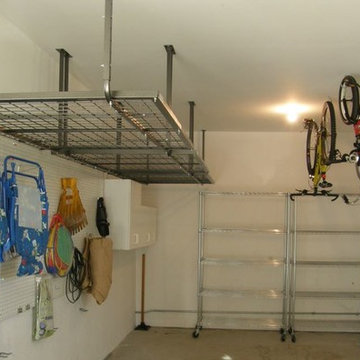
Most garages have ample overhead space so why not utilize it? Install suspended shelving from the ceiling or a high shelf along a back wall for extra storage that it out of the way yet still easy to access. Learn more at www.closetsforlife.com.
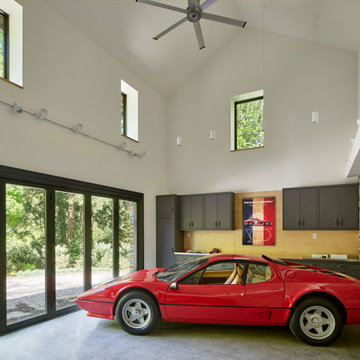
Archer & Buchanan designed a standalone garage in Gladwyne to hold a client’s vintage car collection. The new structure is set into the hillside running adjacent to the driveway of the residence. It acts conceptually as a “gate house” of sorts, enhancing the arrival experience and creating a courtyard feel through its relationship to the existing home. The ground floor of the garage features telescoping glass doors that provide easy entry and exit for the classic roadsters while also allowing them to be showcased and visible from the house. A contemporary loft suite, accessible by a custom-designed contemporary wooden stair, accommodates guests as needed. Overlooking the 2-story car space, the suite includes a sitting area with balcony, kitchenette, and full bath. The exterior design of the garage incorporates a stone base, vertical siding and a zinc standing seam roof to visually connect the structure to the aesthetic of the existing 1950s era home.
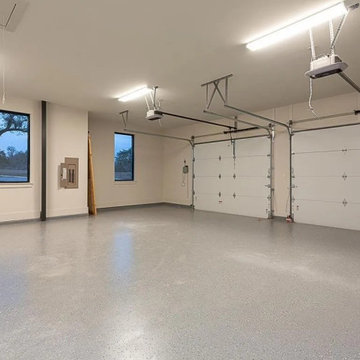
Inspiration for a contemporary barndominium
This is an example of a contemporary garage in Austin.
This is an example of a contemporary garage in Austin.
Contemporary Beige Garage Design Ideas
1
