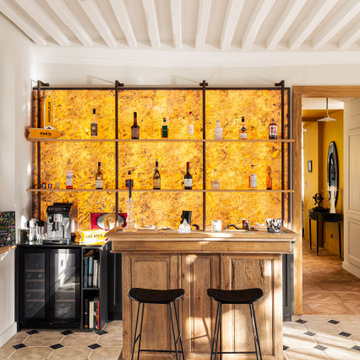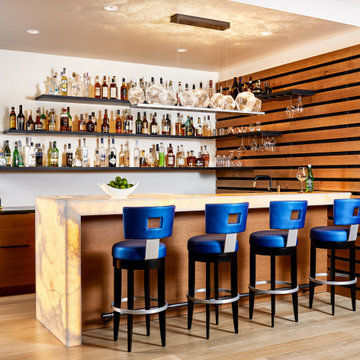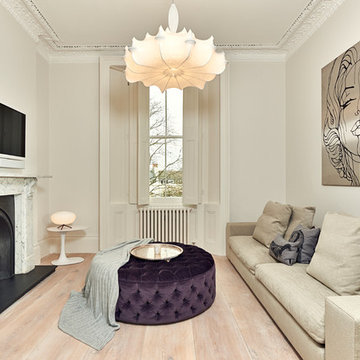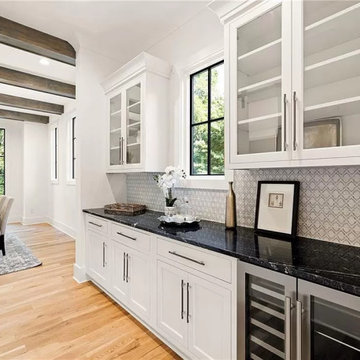Contemporary Beige Home Bar Design Ideas
Refine by:
Budget
Sort by:Popular Today
101 - 120 of 1,323 photos
Item 1 of 3
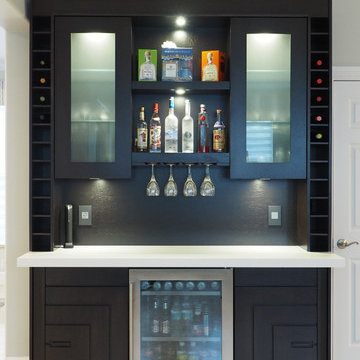
Walk-up Bar in Espresso stained Rift Cut Oak and Maple. This little gem measures less than 6' long but packs all the necessities to service you and your guests for any occasion - resting just between the Kitchen and matching Entertainment Center for maximum convenience.
The main focal point is the engraved lower doors with their concentric designs framing the glass front Cooler. Each side has interior liquor drawers built in for ease of selection when hunting for that seldom used liqueur. Above the open work surface hangs the stemware with LED lighting. The upper glass storage has 1/2" polished glass illuminated with cool operating LED lights all behind wood framed frosted glass inserts to match the white counter top
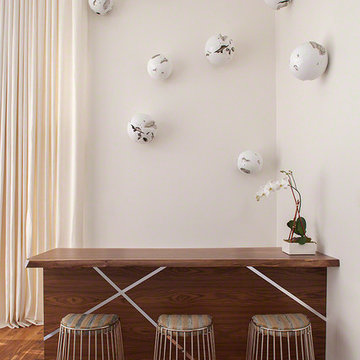
Robert Granoff Photography
This is an example of a mid-sized contemporary galley seated home bar in New York with wood benchtops.
This is an example of a mid-sized contemporary galley seated home bar in New York with wood benchtops.

This prairie home tucked in the woods strikes a harmonious balance between modern efficiency and welcoming warmth.
This home's thoughtful design extends to the beverage bar area, which features open shelving and drawers, offering convenient storage for all drink essentials.
---
Project designed by Minneapolis interior design studio LiLu Interiors. They serve the Minneapolis-St. Paul area, including Wayzata, Edina, and Rochester, and they travel to the far-flung destinations where their upscale clientele owns second homes.
For more about LiLu Interiors, see here: https://www.liluinteriors.com/
To learn more about this project, see here:
https://www.liluinteriors.com/portfolio-items/north-oaks-prairie-home-interior-design/
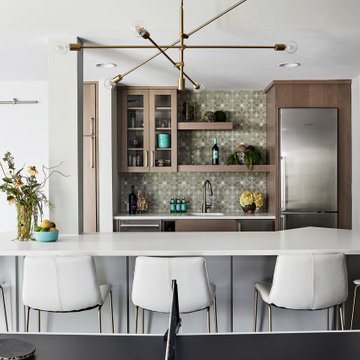
Basement Kitchen Island, Kitchenette, Bar, Open Shelves, Backsplash, Decor, Basement design
Contemporary home bar in Other.
Contemporary home bar in Other.
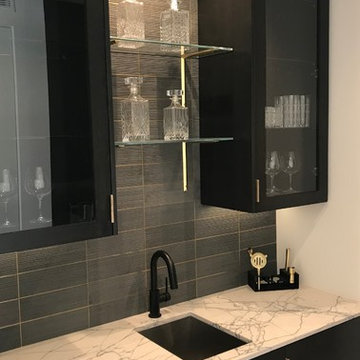
Photo of a contemporary wet bar in San Diego with an undermount sink, flat-panel cabinets, solid surface benchtops, grey splashback and stone tile splashback.
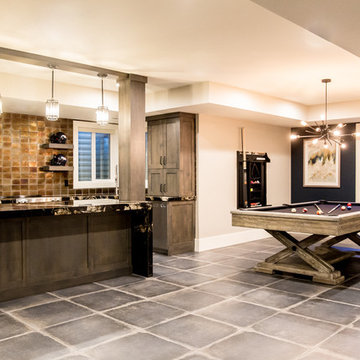
Photographer: Lindsay Salazar
Inspiration for a contemporary home bar in Salt Lake City.
Inspiration for a contemporary home bar in Salt Lake City.
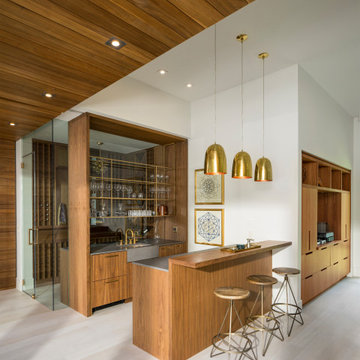
Photo of a contemporary galley home bar in Salt Lake City with flat-panel cabinets, medium wood cabinets, beige floor and grey benchtop.
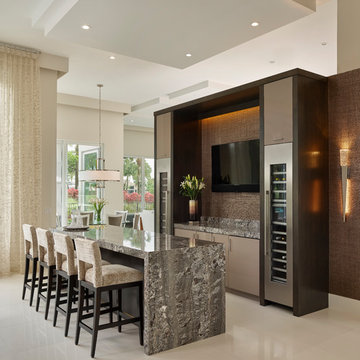
Design ideas for a contemporary home bar in Miami with flat-panel cabinets, brown cabinets, brown splashback, beige floor and multi-coloured benchtop.
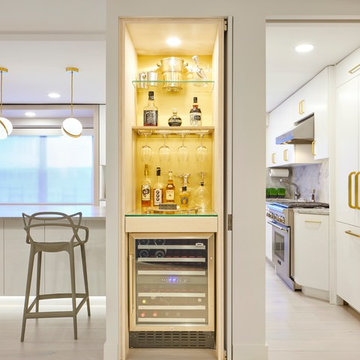
A bespoke bar cabinet with dual-zone wine cooler. Pocket door recedes into the adjacent wall. Glass shelves allow more light.
Small contemporary single-wall home bar in New York with glass benchtops and yellow splashback.
Small contemporary single-wall home bar in New York with glass benchtops and yellow splashback.
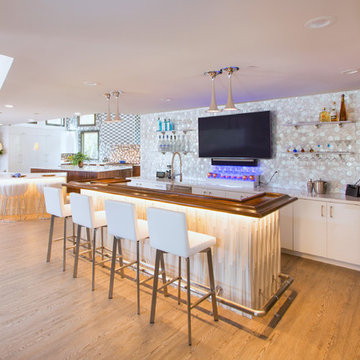
Modern Home Bar
Design ideas for a contemporary seated home bar in San Francisco with flat-panel cabinets, white cabinets, multi-coloured splashback, mosaic tile splashback and light hardwood floors.
Design ideas for a contemporary seated home bar in San Francisco with flat-panel cabinets, white cabinets, multi-coloured splashback, mosaic tile splashback and light hardwood floors.
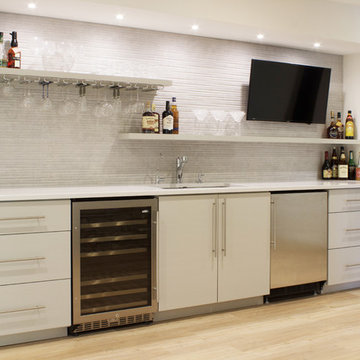
For a lakeside retreat where guests relax and decompress, adding a home bar was a natural next step. Situated in a walk-out basement, the bar’s location is an integral part of outdoor entertaining. Custom cabinetry and floating shelves provide storage for everything necessary to make entertaining stress free.
Kara Lashuay
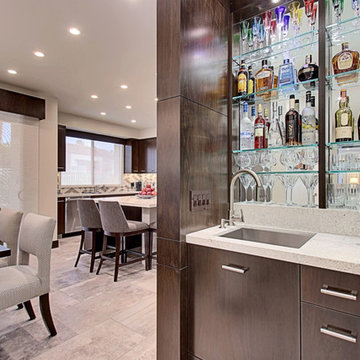
Peak Photography
This is an example of a mid-sized contemporary l-shaped wet bar in Los Angeles with an undermount sink, flat-panel cabinets, dark wood cabinets, granite benchtops, stone slab splashback and porcelain floors.
This is an example of a mid-sized contemporary l-shaped wet bar in Los Angeles with an undermount sink, flat-panel cabinets, dark wood cabinets, granite benchtops, stone slab splashback and porcelain floors.
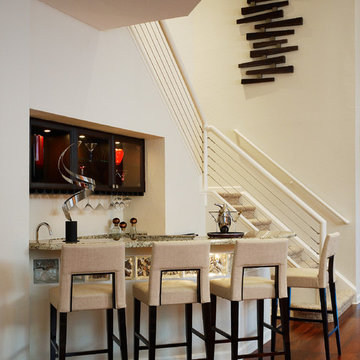
Bar
Photo of a contemporary u-shaped seated home bar in Miami with dark hardwood floors.
Photo of a contemporary u-shaped seated home bar in Miami with dark hardwood floors.
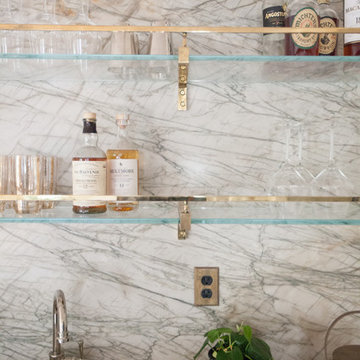
This is an example of a mid-sized contemporary single-wall wet bar in Los Angeles with an undermount sink, flat-panel cabinets, medium wood cabinets, marble benchtops, grey splashback, stone slab splashback, dark hardwood floors and grey benchtop.
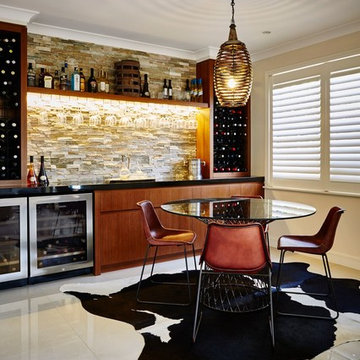
Designer: AK Designs
Photographer: Tanya Zouev
Design ideas for a contemporary single-wall home bar in Central Coast with flat-panel cabinets, medium wood cabinets, beige splashback and white floor.
Design ideas for a contemporary single-wall home bar in Central Coast with flat-panel cabinets, medium wood cabinets, beige splashback and white floor.

Our Carmel design-build studio was tasked with organizing our client’s basement and main floor to improve functionality and create spaces for entertaining.
In the basement, the goal was to include a simple dry bar, theater area, mingling or lounge area, playroom, and gym space with the vibe of a swanky lounge with a moody color scheme. In the large theater area, a U-shaped sectional with a sofa table and bar stools with a deep blue, gold, white, and wood theme create a sophisticated appeal. The addition of a perpendicular wall for the new bar created a nook for a long banquette. With a couple of elegant cocktail tables and chairs, it demarcates the lounge area. Sliding metal doors, chunky picture ledges, architectural accent walls, and artsy wall sconces add a pop of fun.
On the main floor, a unique feature fireplace creates architectural interest. The traditional painted surround was removed, and dark large format tile was added to the entire chase, as well as rustic iron brackets and wood mantel. The moldings behind the TV console create a dramatic dimensional feature, and a built-in bench along the back window adds extra seating and offers storage space to tuck away the toys. In the office, a beautiful feature wall was installed to balance the built-ins on the other side. The powder room also received a fun facelift, giving it character and glitz.
---
Project completed by Wendy Langston's Everything Home interior design firm, which serves Carmel, Zionsville, Fishers, Westfield, Noblesville, and Indianapolis.
For more about Everything Home, see here: https://everythinghomedesigns.com/
To learn more about this project, see here:
https://everythinghomedesigns.com/portfolio/carmel-indiana-posh-home-remodel
Contemporary Beige Home Bar Design Ideas
6
