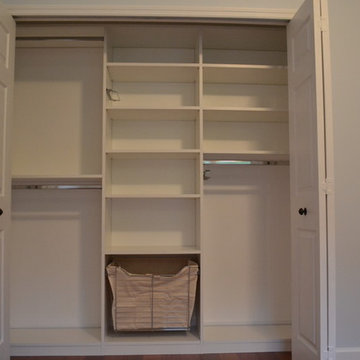Contemporary Built-in Wardrobe Design Ideas
Refine by:
Budget
Sort by:Popular Today
1 - 20 of 1,817 photos
Item 1 of 3
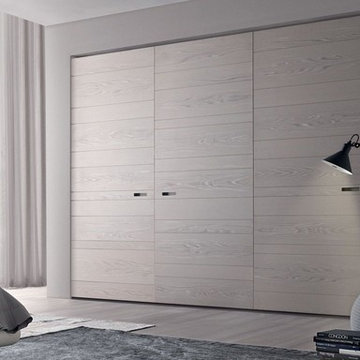
Inspiration for a large contemporary gender-neutral built-in wardrobe in Miami with flat-panel cabinets, light wood cabinets, light hardwood floors and beige floor.
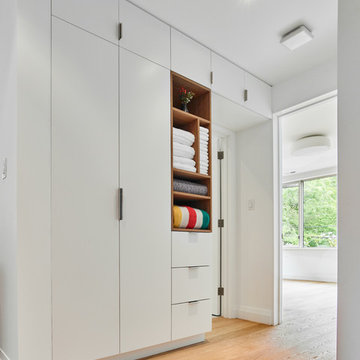
Photo Credit: Scott Norsworthy
Architect: Wanda Ely Architect Inc
Mid-sized contemporary gender-neutral built-in wardrobe in Toronto with white cabinets, flat-panel cabinets, beige floor and light hardwood floors.
Mid-sized contemporary gender-neutral built-in wardrobe in Toronto with white cabinets, flat-panel cabinets, beige floor and light hardwood floors.
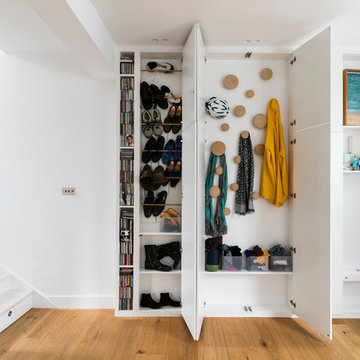
Nathalie Priem
Photo of a contemporary gender-neutral built-in wardrobe in London with white cabinets and medium hardwood floors.
Photo of a contemporary gender-neutral built-in wardrobe in London with white cabinets and medium hardwood floors.
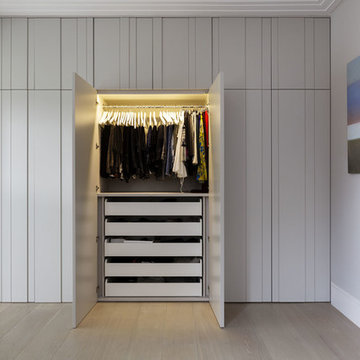
Thanks to our sister company HUX LONDON for the kitchen and joinery.
https://hux-london.co.uk/
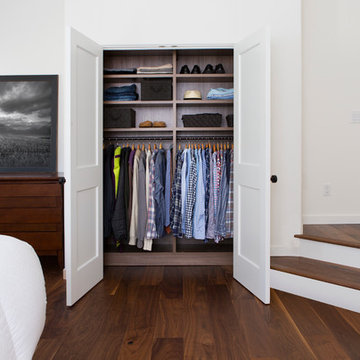
The combination of Dark Wood finish with white allows this closet to seamlessly fit within the existing design of the space.
This is an example of a mid-sized contemporary men's built-in wardrobe in Nashville with open cabinets, dark wood cabinets and dark hardwood floors.
This is an example of a mid-sized contemporary men's built-in wardrobe in Nashville with open cabinets, dark wood cabinets and dark hardwood floors.
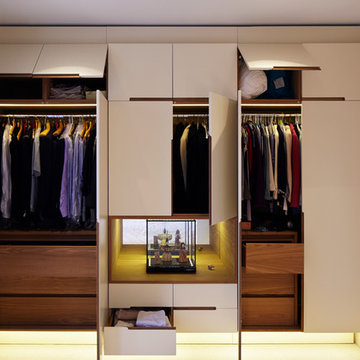
Jack Hobhouse
This is an example of a contemporary gender-neutral built-in wardrobe in London with flat-panel cabinets and white cabinets.
This is an example of a contemporary gender-neutral built-in wardrobe in London with flat-panel cabinets and white cabinets.
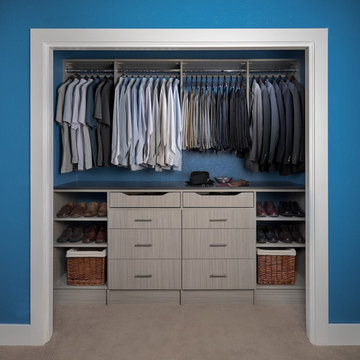
Men's reach in closet organizer with shelves and flat panel drawers in a concrete finish.
This is an example of a mid-sized contemporary men's built-in wardrobe in Orange County with flat-panel cabinets, light wood cabinets, carpet and beige floor.
This is an example of a mid-sized contemporary men's built-in wardrobe in Orange County with flat-panel cabinets, light wood cabinets, carpet and beige floor.
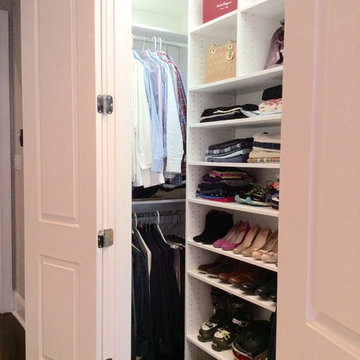
Small contemporary gender-neutral built-in wardrobe in DC Metro with open cabinets, dark hardwood floors and white cabinets.

Alyssa Kirsten
Design ideas for a small contemporary gender-neutral built-in wardrobe in New York with flat-panel cabinets, white cabinets and light hardwood floors.
Design ideas for a small contemporary gender-neutral built-in wardrobe in New York with flat-panel cabinets, white cabinets and light hardwood floors.
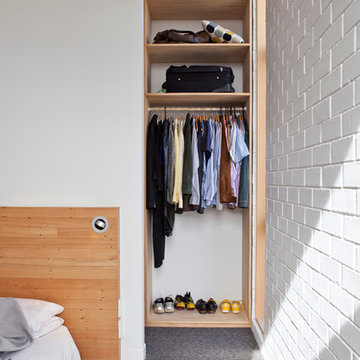
Photography by Jim Janse.
Design ideas for a small contemporary gender-neutral built-in wardrobe in Auckland with open cabinets, light wood cabinets and carpet.
Design ideas for a small contemporary gender-neutral built-in wardrobe in Auckland with open cabinets, light wood cabinets and carpet.
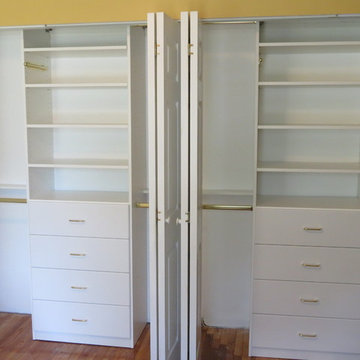
Our client lives in a turn-of-the-century home in Long Island where we’ve designed and installed custom closets as he has renovated the home. The master bedroom had an unwieldy and unsightly closet addition that a previous owner had installed. Working with Bill’s contractor, we made recommendations to change the structure of the closet to meld with the style of the home, and add new doors that would allow easy access to the reach-in-closet. The creative closet solutions included varying the depths of the units (drawers are deeper) so that the storage above the shelves is accessible for pillows and blankets. Now, Bill not only has a beautiful closet and readily accessible storage, but he has increased the resale value of his home by maximizing the closet space in the master bedroom. The closet organization ideas included sizing the drawers precisely to accommodate Bill's DVD collection, so that he can use those drawers for DVDs or clothing.
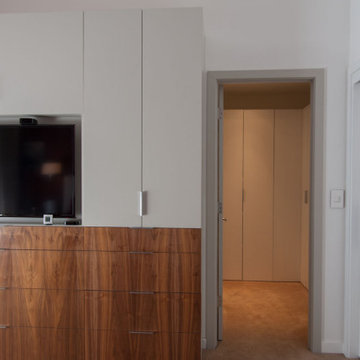
Inspiration for a small contemporary gender-neutral built-in wardrobe in San Francisco with flat-panel cabinets, medium wood cabinets, carpet and beige floor.
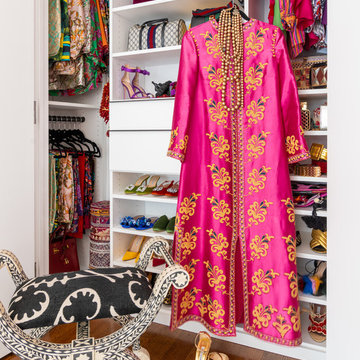
Stefan Radtke
Mid-sized contemporary gender-neutral built-in wardrobe in New York with open cabinets and white cabinets.
Mid-sized contemporary gender-neutral built-in wardrobe in New York with open cabinets and white cabinets.
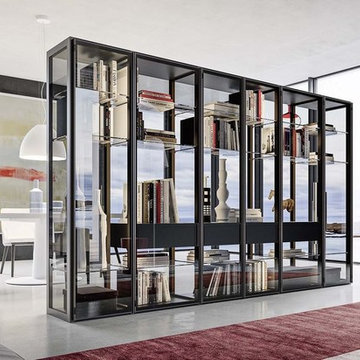
Inspiration for a large contemporary gender-neutral built-in wardrobe in Miami with glass-front cabinets, black cabinets, concrete floors and grey floor.
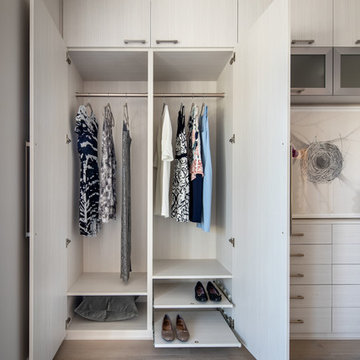
Small contemporary gender-neutral built-in wardrobe in San Francisco with flat-panel cabinets, light wood cabinets, light hardwood floors and brown floor.
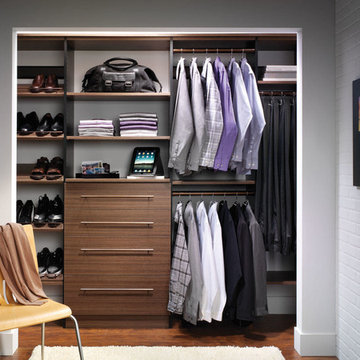
This is an example of a small contemporary men's built-in wardrobe in New Orleans with open cabinets, medium wood cabinets, medium hardwood floors and brown floor.
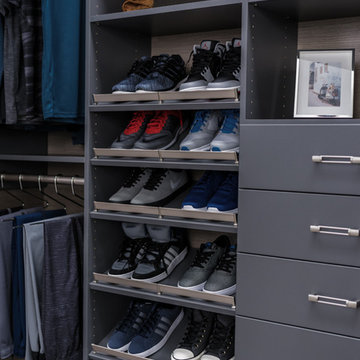
Design ideas for a small contemporary gender-neutral built-in wardrobe in Detroit with open cabinets, grey cabinets, concrete floors and beige floor.
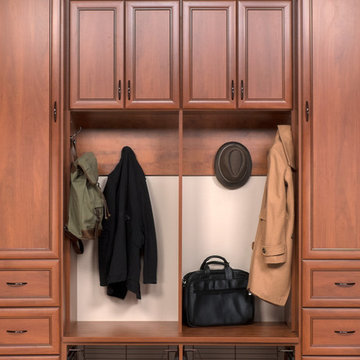
Design ideas for a small contemporary gender-neutral built-in wardrobe in Boston with recessed-panel cabinets and light wood cabinets.
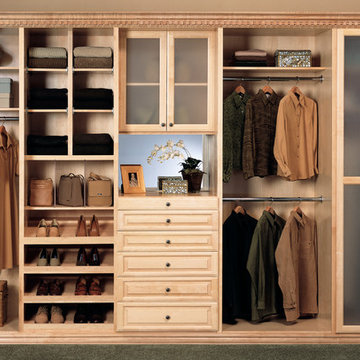
Photo of a mid-sized contemporary gender-neutral built-in wardrobe in Los Angeles with raised-panel cabinets, light wood cabinets and carpet.
Contemporary Built-in Wardrobe Design Ideas
1
