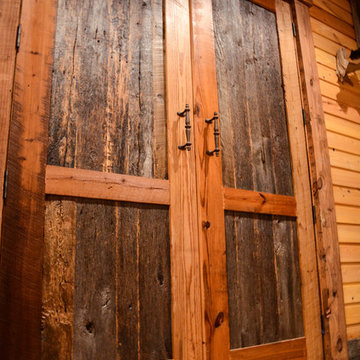Country Built-in Wardrobe Design Ideas
Refine by:
Budget
Sort by:Popular Today
1 - 20 of 118 photos
Item 1 of 3
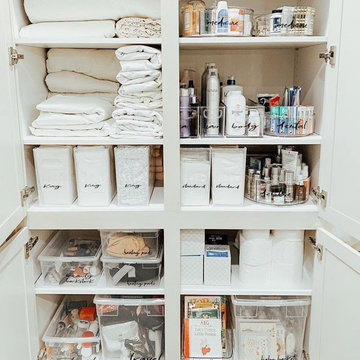
This is an example of a small country gender-neutral built-in wardrobe in New York with white cabinets, medium hardwood floors and brown floor.
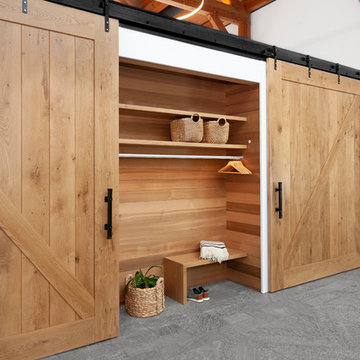
Inspiration for a country gender-neutral built-in wardrobe in Toronto with grey floor.
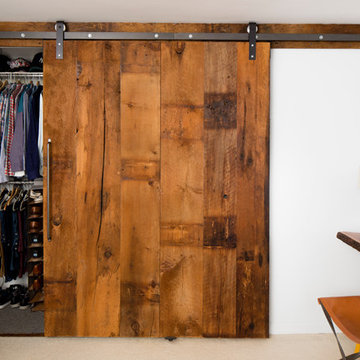
Chris Sanders
Small country men's built-in wardrobe in New York with flat-panel cabinets, distressed cabinets and carpet.
Small country men's built-in wardrobe in New York with flat-panel cabinets, distressed cabinets and carpet.
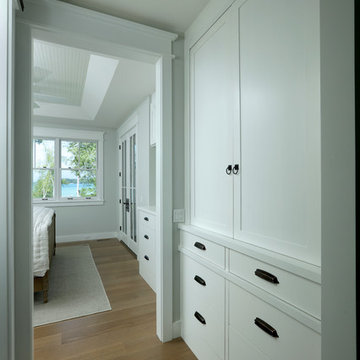
Builder: Boone Construction
Photographer: M-Buck Studio
This lakefront farmhouse skillfully fits four bedrooms and three and a half bathrooms in this carefully planned open plan. The symmetrical front façade sets the tone by contrasting the earthy textures of shake and stone with a collection of crisp white trim that run throughout the home. Wrapping around the rear of this cottage is an expansive covered porch designed for entertaining and enjoying shaded Summer breezes. A pair of sliding doors allow the interior entertaining spaces to open up on the covered porch for a seamless indoor to outdoor transition.
The openness of this compact plan still manages to provide plenty of storage in the form of a separate butlers pantry off from the kitchen, and a lakeside mudroom. The living room is centrally located and connects the master quite to the home’s common spaces. The master suite is given spectacular vistas on three sides with direct access to the rear patio and features two separate closets and a private spa style bath to create a luxurious master suite. Upstairs, you will find three additional bedrooms, one of which a private bath. The other two bedrooms share a bath that thoughtfully provides privacy between the shower and vanity.
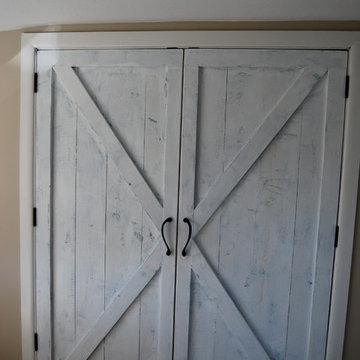
Large country gender-neutral built-in wardrobe in Burlington with raised-panel cabinets, white cabinets and medium hardwood floors.
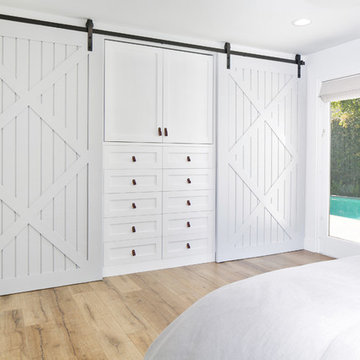
Modern Farmhouse interior design by Lindye Galloway Design. Built in closet with barn doors and leather hardware drawer pulls.
Inspiration for a mid-sized country gender-neutral built-in wardrobe in Orange County with shaker cabinets, white cabinets and light hardwood floors.
Inspiration for a mid-sized country gender-neutral built-in wardrobe in Orange County with shaker cabinets, white cabinets and light hardwood floors.
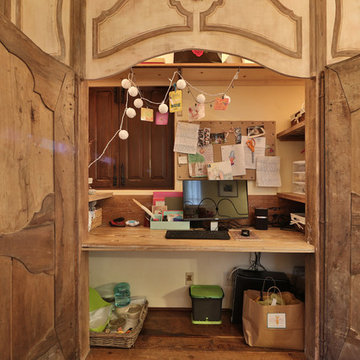
Inspiration for a small country women's built-in wardrobe in Austin with raised-panel cabinets, distressed cabinets, medium hardwood floors and brown floor.
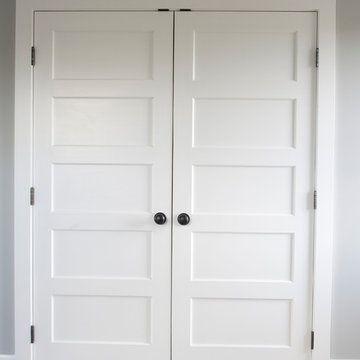
Door #11
Style # FP5000
Horizontal 5 Panel with Flat Panel Interior Double Closet Door
Solid Poplar stiles and rails
MDF panels
Painted White
Bravura 336B door knobs
Call us to discuss your door project
419-684-9582
Visit https://www.door.cc
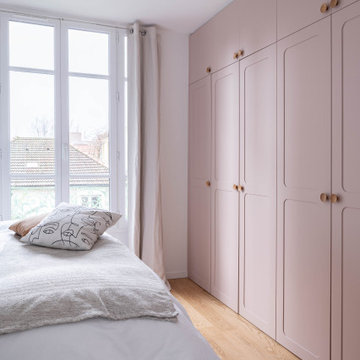
Conception d’aménagements sur mesure pour une maison de 110m² au cœur du vieux Ménilmontant. Pour ce projet la tâche a été de créer des agencements car la bâtisse était vendue notamment sans rangements à l’étage parental et, le plus contraignant, sans cuisine. C’est une ambiance haussmannienne très douce et familiale, qui a été ici créée, avec un intérieur reposant dans lequel on se sent presque comme à la campagne.
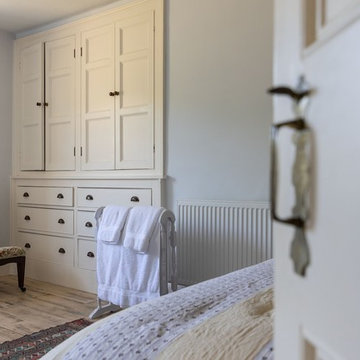
A lovingly restored Georgian farmhouse in the heart of the Lake District.
Our shared aim was to deliver an authentic restoration with high quality interiors, and ingrained sustainable design principles using renewable energy.
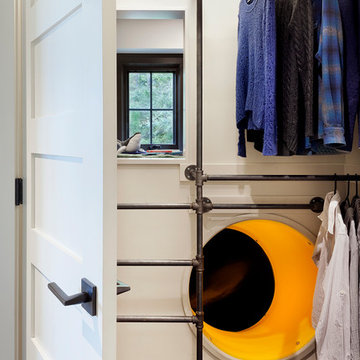
Kid's closet contains a hidden slide that leads to a ball pit!
Inspiration for a small country gender-neutral built-in wardrobe in Seattle with dark hardwood floors and brown floor.
Inspiration for a small country gender-neutral built-in wardrobe in Seattle with dark hardwood floors and brown floor.
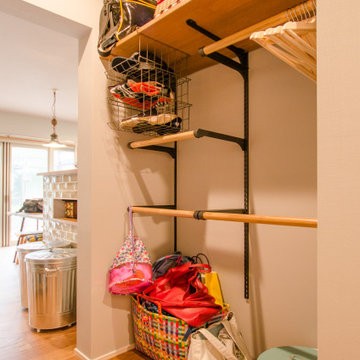
リビングからは見えない場所に、毎日使うアイテムの収納スペースを設けました。 お子様自身で上着を掛けられると、家事の1つが軽減します。働くママを手助けしてくれる、かける収納は奥様の必須アイテムです。
This is an example of a small country gender-neutral built-in wardrobe in Other with light hardwood floors and beige floor.
This is an example of a small country gender-neutral built-in wardrobe in Other with light hardwood floors and beige floor.
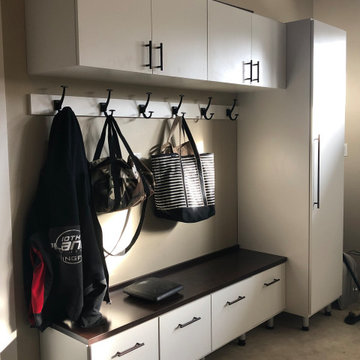
This is an example of a large country gender-neutral built-in wardrobe in Other with shaker cabinets, white cabinets, carpet and beige floor.
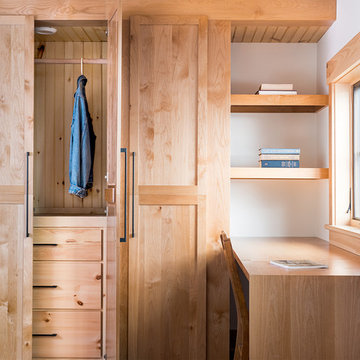
Elizabeth Haynes
Inspiration for a large country gender-neutral built-in wardrobe in New York with shaker cabinets, light wood cabinets and light hardwood floors.
Inspiration for a large country gender-neutral built-in wardrobe in New York with shaker cabinets, light wood cabinets and light hardwood floors.
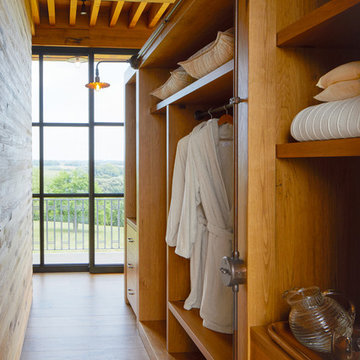
Photo: George Barberis
This is an example of a country gender-neutral built-in wardrobe in San Francisco with open cabinets, medium wood cabinets, medium hardwood floors and brown floor.
This is an example of a country gender-neutral built-in wardrobe in San Francisco with open cabinets, medium wood cabinets, medium hardwood floors and brown floor.
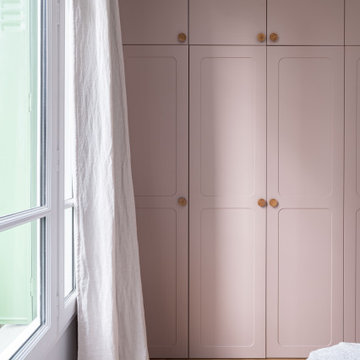
Conception d’aménagements sur mesure pour une maison de 110m² au cœur du vieux Ménilmontant. Pour ce projet la tâche a été de créer des agencements car la bâtisse était vendue notamment sans rangements à l’étage parental et, le plus contraignant, sans cuisine. C’est une ambiance haussmannienne très douce et familiale, qui a été ici créée, avec un intérieur reposant dans lequel on se sent presque comme à la campagne.
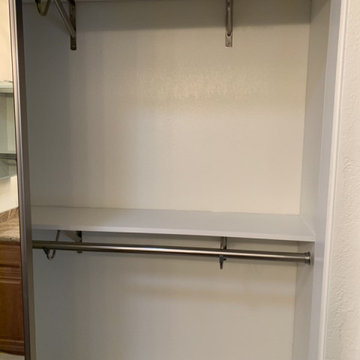
Small country gender-neutral built-in wardrobe in Phoenix with light hardwood floors and brown floor.
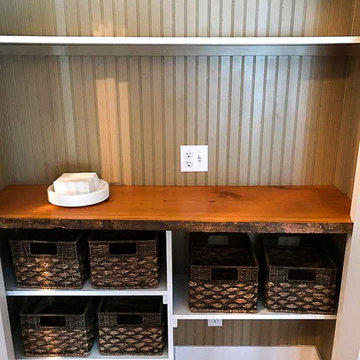
Inspiration for a small country gender-neutral built-in wardrobe in Seattle with medium wood cabinets.
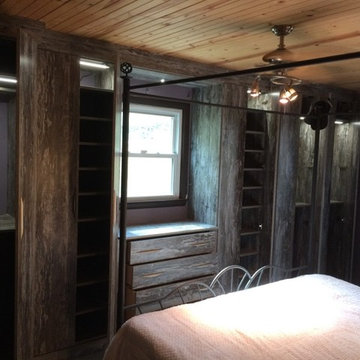
This closet system is from Plus Closets. Textured Melamine in “Intrigue” color with chrome hardware. With it being in the actual bedroom we added doors to the front. Hafele lighting is activated when a door is opened!
Country Built-in Wardrobe Design Ideas
1
