All Ceiling Designs Contemporary Dining Room Design Ideas
Refine by:
Budget
Sort by:Popular Today
61 - 80 of 2,796 photos
Item 1 of 3
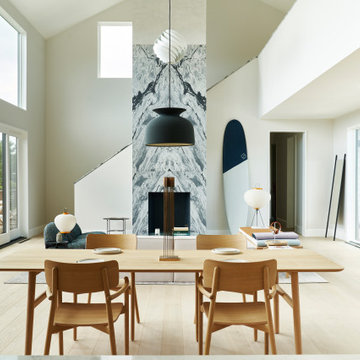
Atelier 211 is an ocean view, modern A-Frame beach residence nestled within Atlantic Beach and Amagansett Lanes. Custom-fit, 4,150 square foot, six bedroom, and six and a half bath residence in Amagansett; Atelier 211 is carefully considered with a fully furnished elective. The residence features a custom designed chef’s kitchen, serene wellness spa featuring a separate sauna and steam room. The lounge and deck overlook a heated saline pool surrounded by tiered grass patios and ocean views.
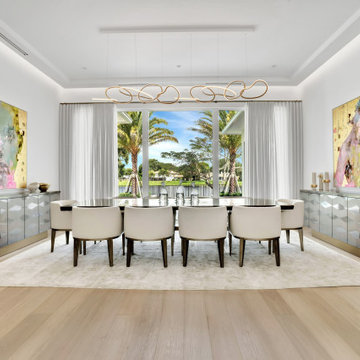
Gorgeous open plan living area, ideal for large gatherings or just snuggling up and reading a book. The fireplace has a countertop that doubles up as a counter surface for horderves
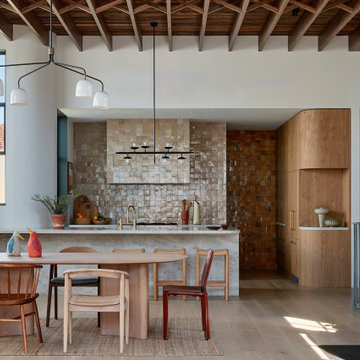
The client selected a symphony of beige and terracotta Moroccan tiles in the soaring space of the kitchen
Mid-sized contemporary open plan dining in Melbourne with light hardwood floors, beige floor and exposed beam.
Mid-sized contemporary open plan dining in Melbourne with light hardwood floors, beige floor and exposed beam.
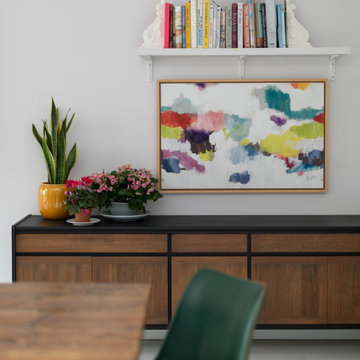
Soft colour palette to complement the industrial look and feel
Design ideas for a large contemporary kitchen/dining combo in London with purple walls, laminate floors, white floor and coffered.
Design ideas for a large contemporary kitchen/dining combo in London with purple walls, laminate floors, white floor and coffered.
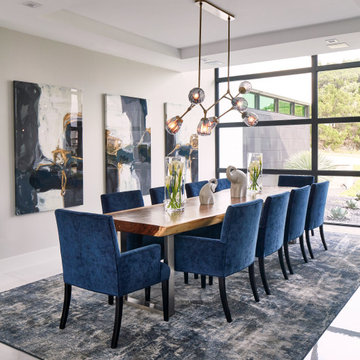
Photo by Matthew Niemann Photography
Photo of a contemporary dining room in Other with grey walls, no fireplace and recessed.
Photo of a contemporary dining room in Other with grey walls, no fireplace and recessed.

La salle à manger est située à proximité de l'espace principal du salon, offrant ainsi un emplacement central et convivial pour les repas et les réunions. L'aménagement de la salle à manger est soigneusement intégré dans le concept global de l'espace ouvert, créant une transition fluide entre les différentes zones de vie.
Des éléments de mobilier spécialement sélectionnés, tels qu'une table à manger élégante et des chaises confortables, définissent l'espace de la salle à manger. Les matériaux et les couleurs choisis sont en harmonie avec le reste de la décoration, contribuant à une esthétique cohérente et agréable à vivre.
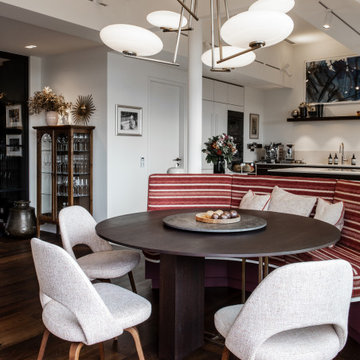
This is an example of an expansive contemporary open plan dining in Hamburg with white walls, medium hardwood floors, no fireplace, brown floor and exposed beam.

BURLESQUE DINING ROOM
We designed this extraordinary room as part of a large interior design project in Stamford, Lincolnshire. Our client asked us to create for him a Moulin Rouge themed dining room to enchant his guests in the evenings – and to house his prized collection of fine wines.
The palette of deep hues, rich dark wood tones and accents of opulent brass create a warm, luxurious and magical backdrop for poker nights and unforgettable dinner parties.
CLIMATE CONTROLLED WINE STORAGE
The biggest wow factor in this room is undoubtedly the luxury wine cabinet, which was custom designed and made for us by Spiral Cellars. Standing proud in the centre of the back wall, it maintains a constant temperature for our client’s collection of well over a hundred bottles.
As a nice finishing touch, our audio-visuals engineer found a way to connect it to the room’s Q–Motion mood lighting system, integrating it perfectly within the room at all times of day.
POKER NIGHTS AND UNFORGETTABLE DINNER PARTIES
We always love to work with a quirky and OTT brief! This room encapsulates the drama and mystery we are so passionate about creating for our clients.
The wallpaper – a cool, midnight blue grasscloth – envelopes you in the depths of night; the warmer oranges and pinks advancing powerfully out of this shadowy background.
The antique dining table in the centre of the room was brought from another of our client’s properties, and carefully integrated into this design. Another existing piece was the Chesterfield which we had stripped and reupholstered in sumptuous blue leather.
On this project we delivered our full interior design service, which includes concept design visuals, a rigorous technical design package and full project coordination and installation service.

The main space is a single, expansive flow outward toward the sound. There is plenty of room for a dining table and seating area in addition to the kitchen. Photography: Andrew Pogue Photography.

Mid-sized contemporary dining room in London with grey walls, light hardwood floors, no fireplace, beige floor, exposed beam and wallpaper.

Foto: Michael Voit, Nußdorf
Design ideas for a contemporary open plan dining in Munich with white walls, medium hardwood floors, a wood stove, a plaster fireplace surround and wood.
Design ideas for a contemporary open plan dining in Munich with white walls, medium hardwood floors, a wood stove, a plaster fireplace surround and wood.
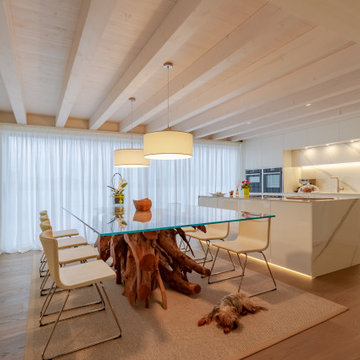
Inspiration for a large contemporary kitchen/dining combo in Other with painted wood floors, brown floor and exposed beam.
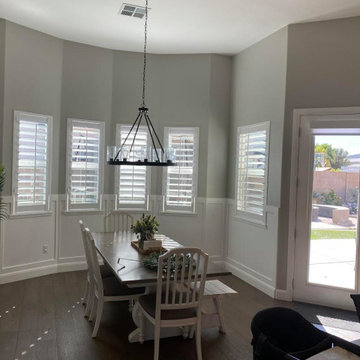
Mid-sized contemporary kitchen/dining combo in Salt Lake City with grey walls, dark hardwood floors, no fireplace, brown floor and vaulted.

Design ideas for a mid-sized contemporary open plan dining in London with linoleum floors, grey floor and exposed beam.
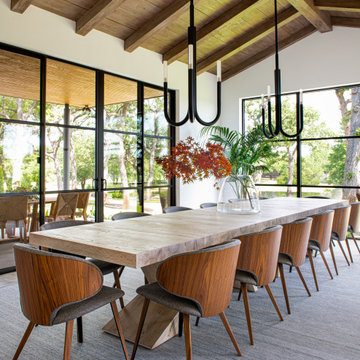
Photo of a contemporary dining room in Dallas with white walls, exposed beam, vaulted and wood.

Our client wanted us to create a cosy and atmospheric dining experience, so we embraced the north facing room and painted it top to bottom in a deep, warm brown from Little Greene. To help lift the room and create a conversation starter, we chose a sketched cloud wallpaper for the ceiling.
Full length curtains, recessed into the ceiling help to make the room feel bigger and are up-lit by ground lights that emphasise the folds in the fabric.
The sculptural dining table from Emmemobili takes centre stage and is surrounded by comfortable upholstered dining chairs. We chose two fabrics for the dining chairs to add interest. The ochre velvet pairs beautifully with the yellow glass Porta Romana lamps and brushed brass over-sized round mirror.
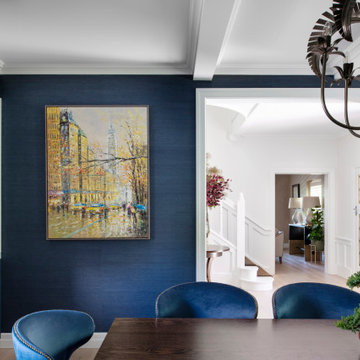
Large contemporary kitchen/dining combo in Melbourne with blue walls, light hardwood floors, exposed beam and wallpaper.

Walker Road Great Falls, Virginia modern home open plan kitchen & dining room with breakfast bar. Photo by William MacCollum.
Photo of an expansive contemporary kitchen/dining combo in DC Metro with white walls, porcelain floors, grey floor and recessed.
Photo of an expansive contemporary kitchen/dining combo in DC Metro with white walls, porcelain floors, grey floor and recessed.

Inspiration for an expansive contemporary open plan dining in Moscow with a two-sided fireplace, a stone fireplace surround and wood.
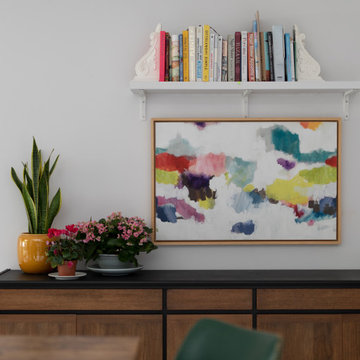
Soft colour palette to complement the industrial look and feel
This is an example of a large contemporary kitchen/dining combo in London with purple walls, laminate floors, white floor and coffered.
This is an example of a large contemporary kitchen/dining combo in London with purple walls, laminate floors, white floor and coffered.
All Ceiling Designs Contemporary Dining Room Design Ideas
4