Contemporary Dining Room Design Ideas with Laminate Floors
Refine by:
Budget
Sort by:Popular Today
21 - 40 of 1,322 photos
Item 1 of 3
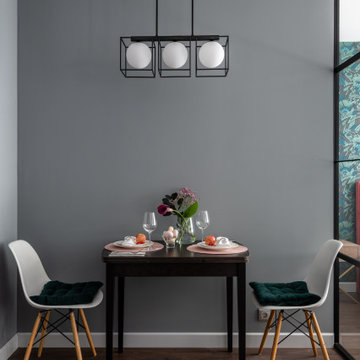
вид на столовую зону и прихожую
Inspiration for a small contemporary kitchen/dining combo in Moscow with grey walls, laminate floors and brown floor.
Inspiration for a small contemporary kitchen/dining combo in Moscow with grey walls, laminate floors and brown floor.
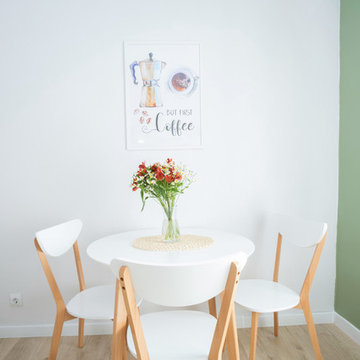
This is an example of a small contemporary dining room in Saint Petersburg with laminate floors and beige floor.
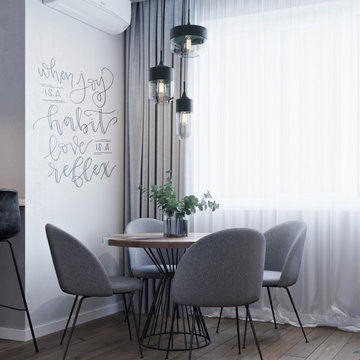
Photo of a mid-sized contemporary open plan dining in Other with laminate floors, brown floor and grey walls.
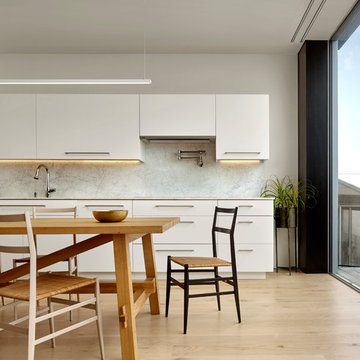
cesar rubio photography
Photo of a mid-sized contemporary kitchen/dining combo in San Francisco with white walls, laminate floors and brown floor.
Photo of a mid-sized contemporary kitchen/dining combo in San Francisco with white walls, laminate floors and brown floor.
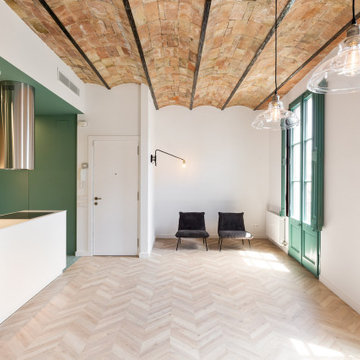
Fotografía: InBianco photo
Mid-sized contemporary kitchen/dining combo in Other with white walls, laminate floors and vaulted.
Mid-sized contemporary kitchen/dining combo in Other with white walls, laminate floors and vaulted.
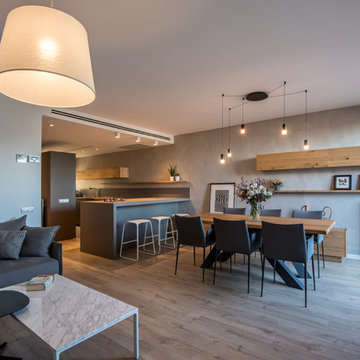
Kris Moya Estudio
Large contemporary open plan dining in Barcelona with grey walls, laminate floors, a two-sided fireplace, a metal fireplace surround and brown floor.
Large contemporary open plan dining in Barcelona with grey walls, laminate floors, a two-sided fireplace, a metal fireplace surround and brown floor.
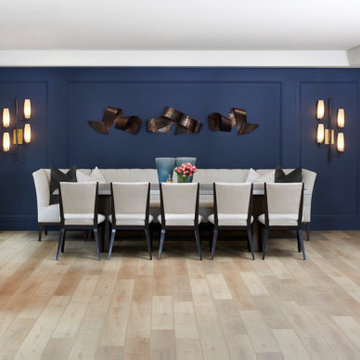
Design ideas for a mid-sized contemporary dining room in Detroit with blue walls, laminate floors, brown floor and wallpaper.
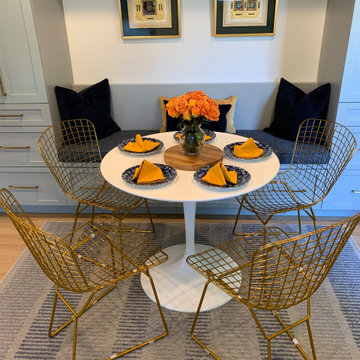
Inspiration for a small contemporary dining room in San Francisco with grey walls, laminate floors and grey floor.

This is an example of a mid-sized contemporary dining room in Portland with laminate floors, a tile fireplace surround, brown floor, white walls, a standard fireplace, exposed beam and wallpaper.
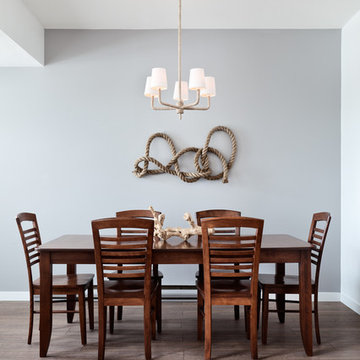
© Rad Design Inc.
Modern mix of 'ski chalet' style and 'beach house', for a cottage that's located both near the ski slopes and the beach. An all season retreat.
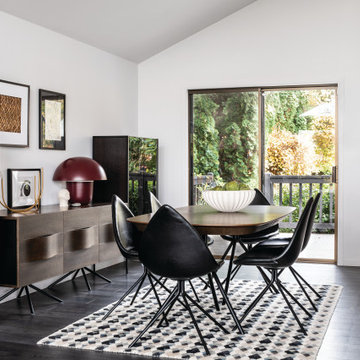
Photo of a mid-sized contemporary kitchen/dining combo in Seattle with white walls, laminate floors, black floor, vaulted and no fireplace.
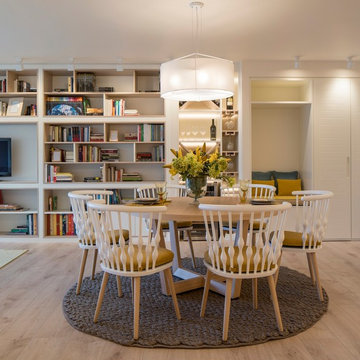
Proyecto de decoración, dirección y ejecución de obra: Sube Interiorismo www.subeinteriorismo.com
Fotografía Erlantz Biderbost
Sillones Nub, Andreu World. Mesa Uves, Andreu World.
Alfombra Rugs, Gan.
Iluminación: Susaeta Iluminación
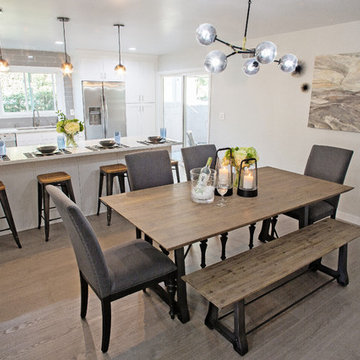
The dining room received a whole new look with new grey tone water resistant laminate flooring since the sliding door leads to a pool, new grey wall color, new chandelier and comfortable contemporary furniture and decor. What once only sat 4 now can accommodate up to 10 comfortably. General contractor: RM Builders & Development. Photo credit: Michael Anthony of 8X10 Proofs.
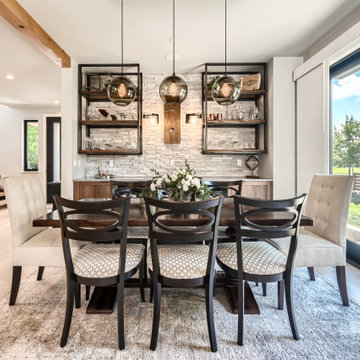
Rodwin Architecture & Skycastle Homes
Location: Louisville, Colorado, USA
This 3,800 sf. modern farmhouse on Roosevelt Ave. in Louisville is lovingly called "Teddy Homesevelt" (AKA “The Ted”) by its owners. The ground floor is a simple, sunny open concept plan revolving around a gourmet kitchen, featuring a large island with a waterfall edge counter. The dining room is anchored by a bespoke Walnut, stone and raw steel dining room storage and display wall. The Great room is perfect for indoor/outdoor entertaining, and flows out to a large covered porch and firepit.
The homeowner’s love their photogenic pooch and the custom dog wash station in the mudroom makes it a delight to take care of her. In the basement there’s a state-of-the art media room, starring a uniquely stunning celestial ceiling and perfectly tuned acoustics. The rest of the basement includes a modern glass wine room, a large family room and a giant stepped window well to bring the daylight in.
The Ted includes two home offices: one sunny study by the foyer and a second larger one that doubles as a guest suite in the ADU above the detached garage.
The home is filled with custom touches: the wide plank White Oak floors merge artfully with the octagonal slate tile in the mudroom; the fireplace mantel and the Great Room’s center support column are both raw steel I-beams; beautiful Doug Fir solid timbers define the welcoming traditional front porch and delineate the main social spaces; and a cozy built-in Walnut breakfast booth is the perfect spot for a Sunday morning cup of coffee.
The two-story custom floating tread stair wraps sinuously around a signature chandelier, and is flooded with light from the giant windows. It arrives on the second floor at a covered front balcony overlooking a beautiful public park. The master bedroom features a fireplace, coffered ceilings, and its own private balcony. Each of the 3-1/2 bathrooms feature gorgeous finishes, but none shines like the master bathroom. With a vaulted ceiling, a stunningly tiled floor, a clean modern floating double vanity, and a glass enclosed “wet room” for the tub and shower, this room is a private spa paradise.
This near Net-Zero home also features a robust energy-efficiency package with a large solar PV array on the roof, a tight envelope, Energy Star windows, electric heat-pump HVAC and EV car chargers.
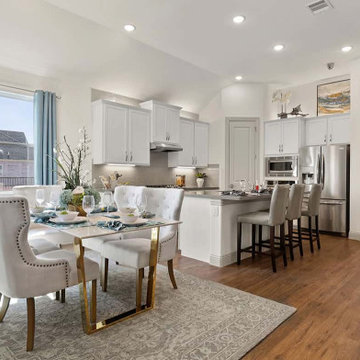
Contemporary dining room in Dallas with white walls, laminate floors and brown floor.
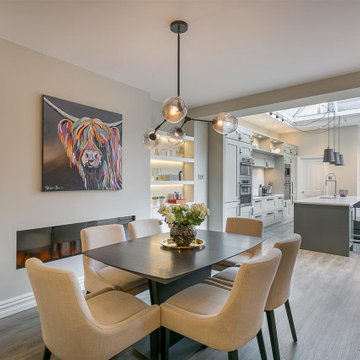
Greg McCarthy
Inspiration for a large contemporary open plan dining with laminate floors and grey floor.
Inspiration for a large contemporary open plan dining with laminate floors and grey floor.
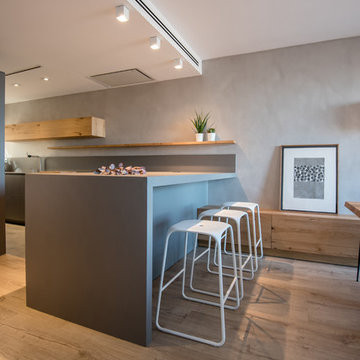
Kris Moya Estudio
Photo of a large contemporary open plan dining in Barcelona with grey walls, laminate floors, a two-sided fireplace, a metal fireplace surround and brown floor.
Photo of a large contemporary open plan dining in Barcelona with grey walls, laminate floors, a two-sided fireplace, a metal fireplace surround and brown floor.
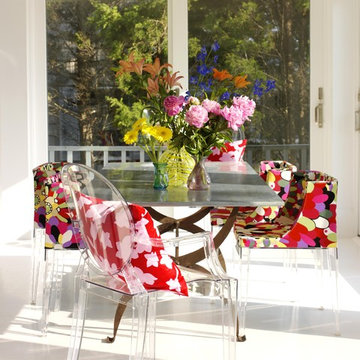
Design ideas for a large contemporary separate dining room in New York with white walls, laminate floors, no fireplace and white floor.
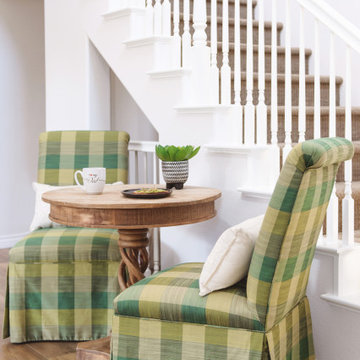
Small contemporary dining room in San Diego with white walls, laminate floors and brown floor.
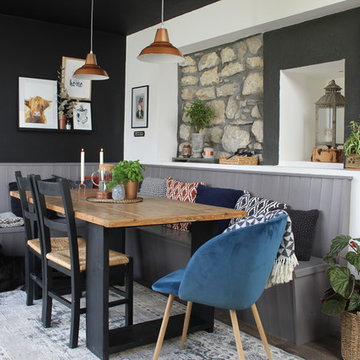
An industrial/modern style kitchen, dining space extension built onto existing cottage.
Photo of a mid-sized contemporary kitchen/dining combo in Other with laminate floors, black walls and brown floor.
Photo of a mid-sized contemporary kitchen/dining combo in Other with laminate floors, black walls and brown floor.
Contemporary Dining Room Design Ideas with Laminate Floors
2