Contemporary Dining Room Design Ideas with Multi-Coloured Floor
Refine by:
Budget
Sort by:Popular Today
101 - 120 of 523 photos
Item 1 of 3
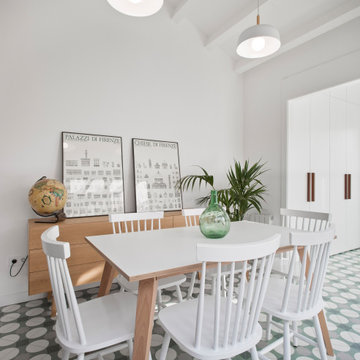
Contemporary dining room in Other with white walls and multi-coloured floor.
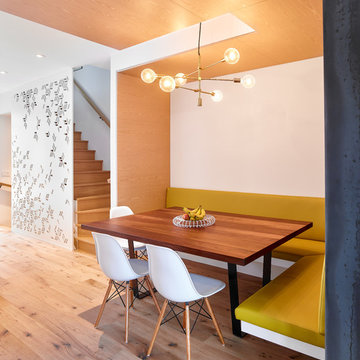
Only the chicest of modern touches for this detached home in Tornto’s Roncesvalles neighbourhood. Textures like exposed beams and geometric wild tiles give this home cool-kid elevation. The front of the house is reimagined with a fresh, new facade with a reimagined front porch and entrance. Inside, the tiled entry foyer cuts a stylish swath down the hall and up into the back of the powder room. The ground floor opens onto a cozy built-in banquette with a wood ceiling that wraps down one wall, adding warmth and richness to a clean interior. A clean white kitchen with a subtle geometric backsplash is located in the heart of the home, with large windows in the side wall that inject light deep into the middle of the house. Another standout is the custom lasercut screen features a pattern inspired by the kitchen backsplash tile. Through the upstairs corridor, a selection of the original ceiling joists are retained and exposed. A custom made barn door that repurposes scraps of reclaimed wood makes a bold statement on the 2nd floor, enclosing a small den space off the multi-use corridor, and in the basement, a custom built in shelving unit uses rough, reclaimed wood. The rear yard provides a more secluded outdoor space for family gatherings, and the new porch provides a generous urban room for sitting outdoors. A cedar slatted wall provides privacy and a backrest.
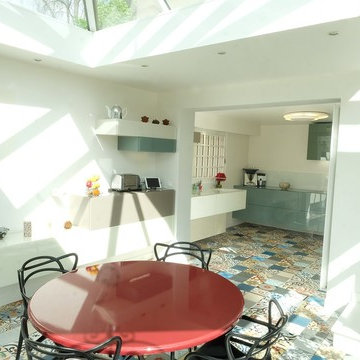
Hugues Desbrousses
Inspiration for a mid-sized contemporary open plan dining in Montpellier with white walls, ceramic floors, no fireplace and multi-coloured floor.
Inspiration for a mid-sized contemporary open plan dining in Montpellier with white walls, ceramic floors, no fireplace and multi-coloured floor.
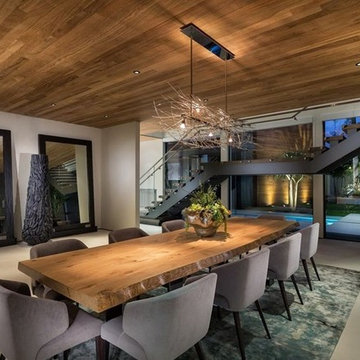
joana Morrison
Photo of a large contemporary open plan dining in Los Angeles with grey walls, limestone floors and multi-coloured floor.
Photo of a large contemporary open plan dining in Los Angeles with grey walls, limestone floors and multi-coloured floor.
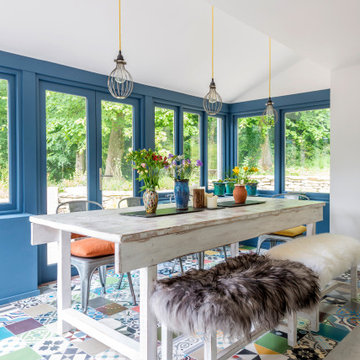
Dining room with surrounding windows, decorated in rich colours and decorative floor tiles
Design ideas for a contemporary dining room in Dorset with blue walls, multi-coloured floor and vaulted.
Design ideas for a contemporary dining room in Dorset with blue walls, multi-coloured floor and vaulted.
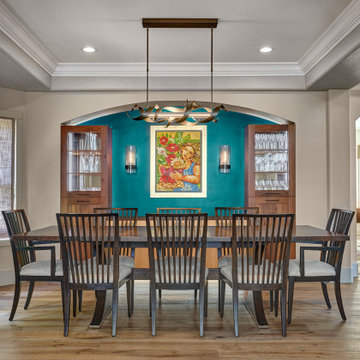
This cozy gathering space in the heart of Davis, CA takes cues from traditional millwork concepts done in a contemporary way.
Accented with light taupe, the grid panel design on the walls adds dimension to the otherwise flat surfaces. A brighter white above celebrates the room’s high ceilings, offering a sense of expanded vertical space and deeper relaxation.
Along the adjacent wall, bench seating wraps around to the front entry, where drawers provide shoe-storage by the front door. A built-in bookcase complements the overall design. A sectional with chaise hides a sleeper sofa. Multiple tables of different sizes and shapes support a variety of activities, whether catching up over coffee, playing a game of chess, or simply enjoying a good book by the fire. Custom drapery wraps around the room, and the curtains between the living room and dining room can be closed for privacy. Petite framed arm-chairs visually divide the living room from the dining room.
In the dining room, a similar arch can be found to the one in the kitchen. A built-in buffet and china cabinet have been finished in a combination of walnut and anegre woods, enriching the space with earthly color. Inspired by the client’s artwork, vibrant hues of teal, emerald, and cobalt were selected for the accessories, uniting the entire gathering space.
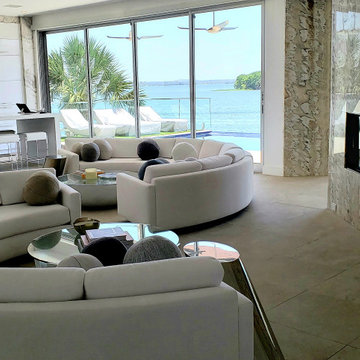
Acucraft Signature Series 8' Linear See Through Gas Fireplace with Dual Pane Glass Cooling System, Removable Glass Panes, and Reflective Glass Media.
Inspiration for an expansive contemporary separate dining room in Austin with multi-coloured walls, a two-sided fireplace and multi-coloured floor.
Inspiration for an expansive contemporary separate dining room in Austin with multi-coloured walls, a two-sided fireplace and multi-coloured floor.
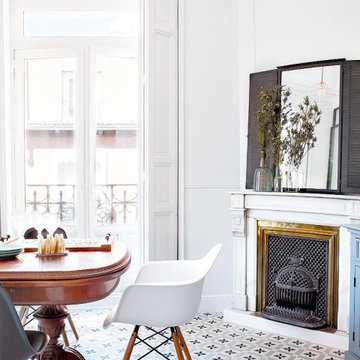
Mid-sized contemporary open plan dining in Madrid with grey walls, ceramic floors, a standard fireplace, a metal fireplace surround and multi-coloured floor.
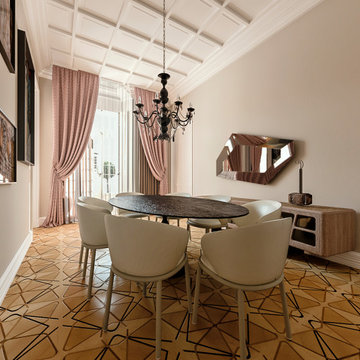
Progetto d’interni di un appartamento di circa 200 mq posto al quinto piano di un edificio di pregio nel Quadrilatero del Silenzio di Milano che sorge intorno all’elegante Piazza Duse, caratterizzata dalla raffinata architettura liberty. Le scelte per interni riprendono stili e forme del passato completandoli con elementi moderni e funzionali di design.
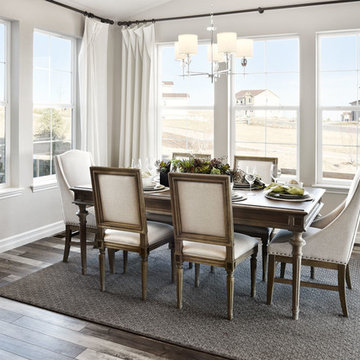
Sunroom | Visit our website to see where we’re building the Coronado plan in Colorado! You’ll find photos, interactive floor plans and more.
The main floor of the Coronado model provides spaces for working and entertaining. Just off the entry are a study and a powder room. At the back of the home, you’ll find an open great room, dining room and kitchen, complete with center island and walk-in pantry. Upstairs, enjoy a convenient laundry, a versatile loft and three generous bedrooms, including a lavish master suite with an attached bath and expansive walk-in closet. At some communities, personalization options may include additional bedrooms, a sunroom and a finished basement!
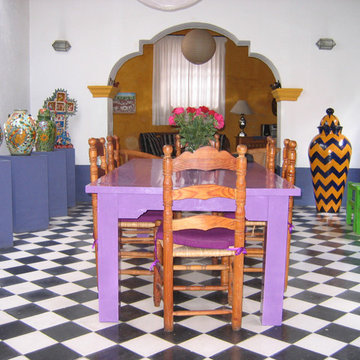
This room is very influenced by the home of Frida Kahlo in Mexico City. The tiles are Mexican cement tiles, the table is a market table painted. Also playing is various geometric patterns.
photo credit: Margaret Larcade
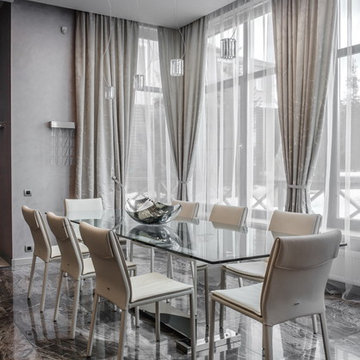
столовая, обеденная зона
Inspiration for a mid-sized contemporary dining room in Moscow with grey walls and multi-coloured floor.
Inspiration for a mid-sized contemporary dining room in Moscow with grey walls and multi-coloured floor.
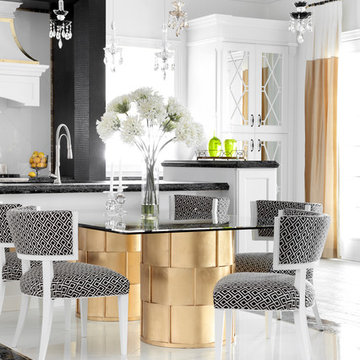
Photographer : Aristea Rizakos,
Stylist: Carmen Maier,
Designer/ Architect / Builder: Jack Celi
Photo of a large contemporary open plan dining in Toronto with white walls and multi-coloured floor.
Photo of a large contemporary open plan dining in Toronto with white walls and multi-coloured floor.
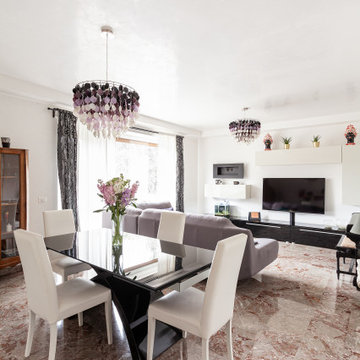
Large contemporary open plan dining in Rome with white walls, marble floors, a hanging fireplace, a metal fireplace surround and multi-coloured floor.
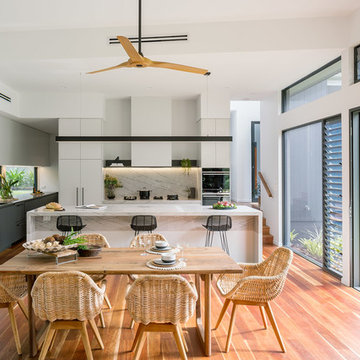
Angus Martin Photography
Inspiration for a mid-sized contemporary kitchen/dining combo in Sunshine Coast with white walls, medium hardwood floors and multi-coloured floor.
Inspiration for a mid-sized contemporary kitchen/dining combo in Sunshine Coast with white walls, medium hardwood floors and multi-coloured floor.
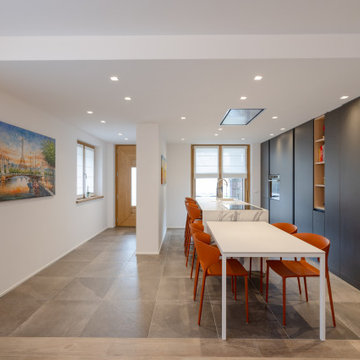
Dal Soggiorno possiamo vedere tutta la Cucina, il Tavolo della Sala da Pranzo e l'Ingresso della casa separato da un muro ed un piccolo armadio salvaspazio
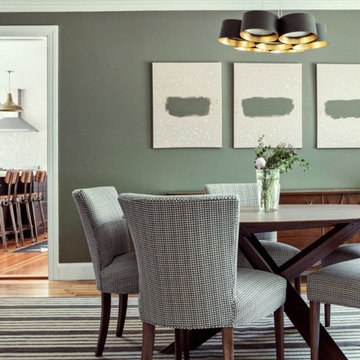
Renovations by a team of Maine architects updated this colonial home and brought a touch of contemporary design into the dining room.
Contemporary separate dining room in Portland Maine with green walls, medium hardwood floors, no fireplace and multi-coloured floor.
Contemporary separate dining room in Portland Maine with green walls, medium hardwood floors, no fireplace and multi-coloured floor.
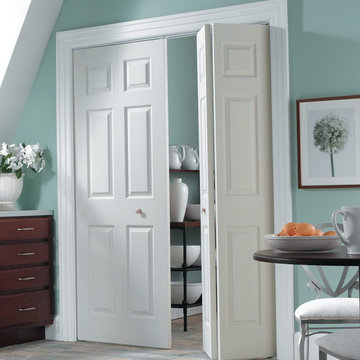
6-Panel Bi-fold Interior Door
Design ideas for a contemporary dining room in Orange County with blue walls, limestone floors and multi-coloured floor.
Design ideas for a contemporary dining room in Orange County with blue walls, limestone floors and multi-coloured floor.
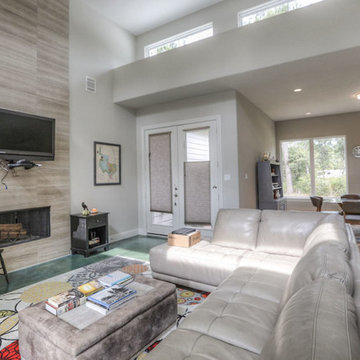
Photo By Mike Wilcox EmoMedia
Design ideas for a mid-sized contemporary kitchen/dining combo in Houston with grey walls, vinyl floors and multi-coloured floor.
Design ideas for a mid-sized contemporary kitchen/dining combo in Houston with grey walls, vinyl floors and multi-coloured floor.
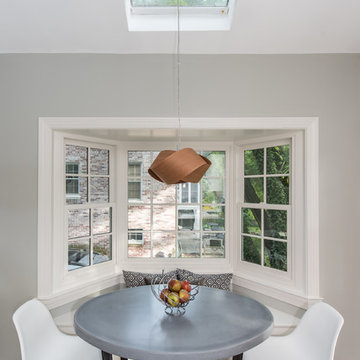
Location: Bethesda, MD, USA
We completely revamped the kitchen and breakfast areas and gave these spaces more natural light. They wanted a place that is both aesthetic and practical and we achieved this by having space for sitting in the breakfast space and the peninsulas on both sides of the kitchen, not to mention there is extra sitting space along the bay window with extra storage.
Finecraft Contractors, Inc.
Soleimani Photography
Contemporary Dining Room Design Ideas with Multi-Coloured Floor
6