Contemporary Dining Room Design Ideas with Multi-Coloured Floor
Refine by:
Budget
Sort by:Popular Today
141 - 160 of 522 photos
Item 1 of 3
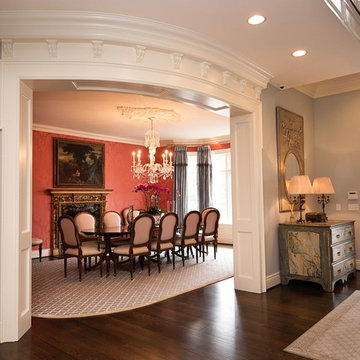
Windmere Entry and formal dining room Dennis & Leen faux marble chest in entry De Gourney silk damask wallpaper on walls Dennis & Leen reproduction Italian chairs Antique pedestal table Custom Mark, Inc rug in dining room Stark broadloom in Entry
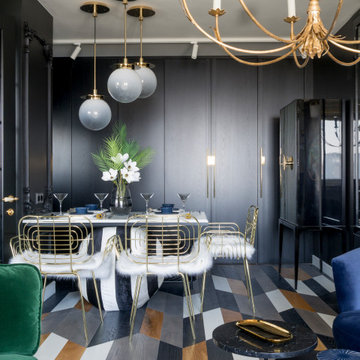
Inspiration for a small contemporary open plan dining in Other with multi-coloured walls, medium hardwood floors, no fireplace and multi-coloured floor.
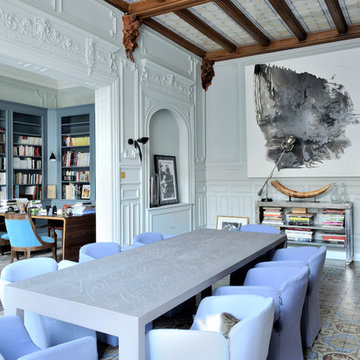
La couleur terre de bohème ainsi que le bleu cendré de la bibliotèque ravive ce luxueux appartement.
Un projet réalisé par l'architecte d'intérieur Isabelle Bouchet.
Crédit Photo: Daphné Bengoa
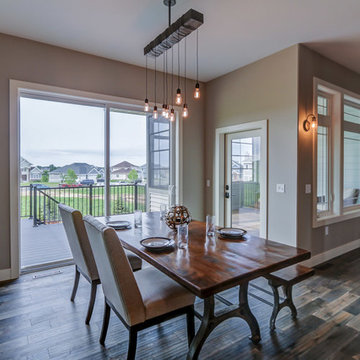
Tracy T. Photography
This is an example of a mid-sized contemporary open plan dining in Other with beige walls, dark hardwood floors and multi-coloured floor.
This is an example of a mid-sized contemporary open plan dining in Other with beige walls, dark hardwood floors and multi-coloured floor.
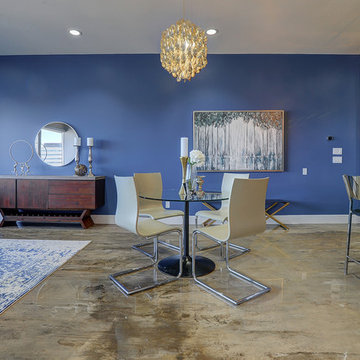
Photo of a mid-sized contemporary open plan dining in Edmonton with blue walls, concrete floors, multi-coloured floor and no fireplace.
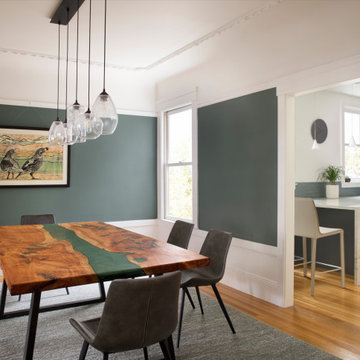
Here you can see the gray-green wall paint, nearly identical to the kitchen's subway tiles. The gooseneck faucet makes washing up easier, while seating at the marble countertop expands the kitchen's functionality.
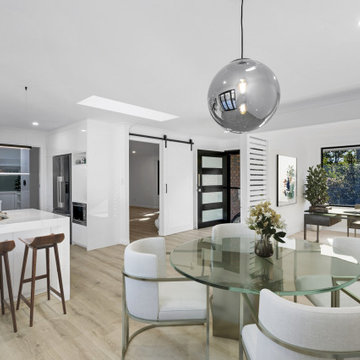
Design ideas for a mid-sized contemporary open plan dining in Brisbane with white walls, light hardwood floors and multi-coloured floor.
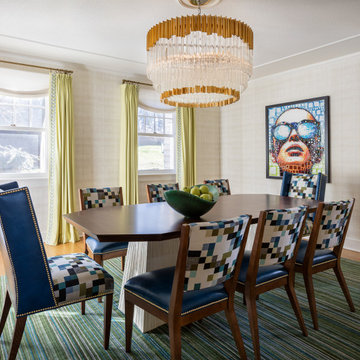
The pixellated image of a women wearing sunglasses was the inspiration for the room. Each tiny square of glass in the painting combine to create the image. Schumacher wallpaper on the walls and Osborne and Little wallpaper on the ceiling are an elegant background for the bright contemporary space.
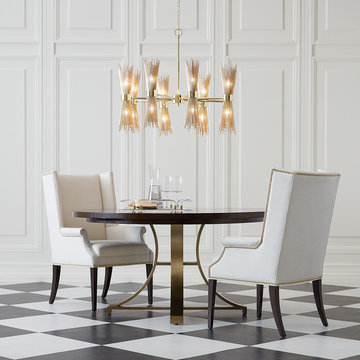
Nothing compares to the inviting glamour of Hollywood Regency—and this dining room captures its appeal perfectly. The Evansview Round dining table plays a starring role, boasting stunning ribbon-stripe sapele veneers over solid Indonesian mahogany and a shapely pedestal base in a lustrous champagne brass finish. Comfortable, handtailored Yves host chairs echo the table’s lines and curves with modern wings and tapered legs while the art deco-inspired Skyla chandelier dazzles from above.
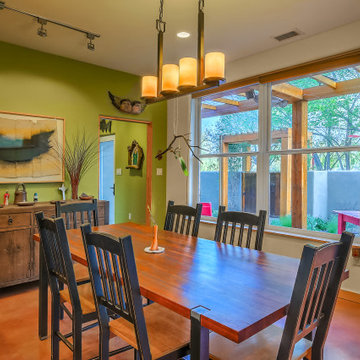
An intimate dining room within the open floor plan. The dining area is situated between the kitchen and the living room.
Design ideas for a mid-sized contemporary kitchen/dining combo in Albuquerque with multi-coloured walls, concrete floors and multi-coloured floor.
Design ideas for a mid-sized contemporary kitchen/dining combo in Albuquerque with multi-coloured walls, concrete floors and multi-coloured floor.
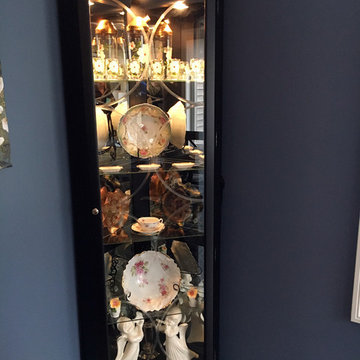
This corner china cabinet made the perfect display for a smaller space. The faint pattern in the glass also copies the pattern on the accent cabinet in the entryway to tie the spaces together. All flooring, tile/stone, furniture, and appliances purchased from and installed by Van's Home Center. Home built by A&D Specs.
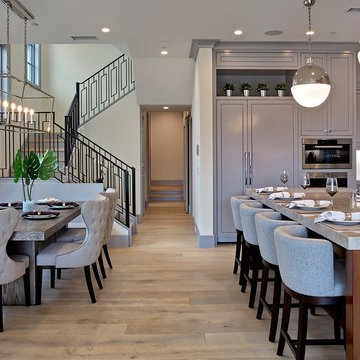
Open concept kitchen and dining room, provides comfortable space, design detail with contemporary touches. Adrienne Brandes - Surterre Properties
Design ideas for a mid-sized contemporary kitchen/dining combo in Orange County with white walls, light hardwood floors, no fireplace, a wood fireplace surround and multi-coloured floor.
Design ideas for a mid-sized contemporary kitchen/dining combo in Orange County with white walls, light hardwood floors, no fireplace, a wood fireplace surround and multi-coloured floor.
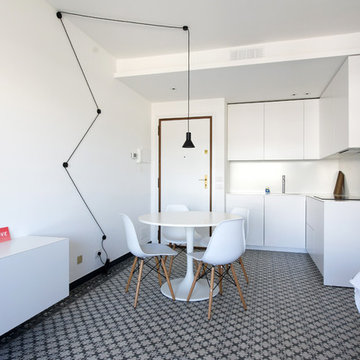
Simone Rossi
Inspiration for a contemporary kitchen/dining combo in Milan with white walls and multi-coloured floor.
Inspiration for a contemporary kitchen/dining combo in Milan with white walls and multi-coloured floor.
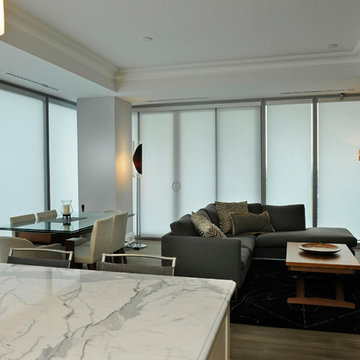
Modern Condo roller shades with fabric valence for clean lines and contemporary look to compliment sleek style furniture.
Design ideas for a large contemporary open plan dining in Toronto with white walls, travertine floors, no fireplace and multi-coloured floor.
Design ideas for a large contemporary open plan dining in Toronto with white walls, travertine floors, no fireplace and multi-coloured floor.
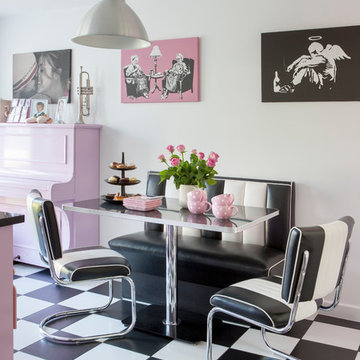
David Giles
This is an example of a contemporary dining room in Other with white walls and multi-coloured floor.
This is an example of a contemporary dining room in Other with white walls and multi-coloured floor.
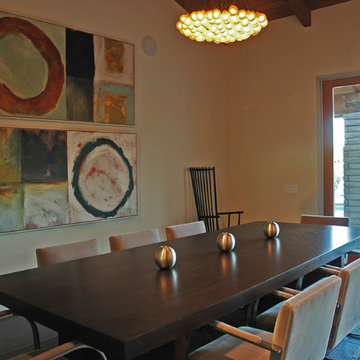
Large contemporary separate dining room in Los Angeles with white walls, slate floors and multi-coloured floor.
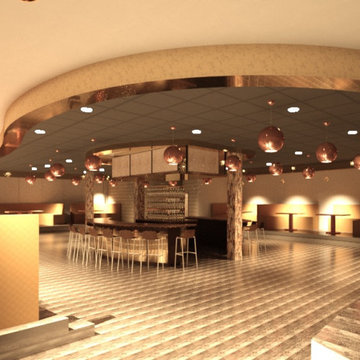
Full commercial interior build-out services provided for this upscale bar and lounge. Miami’s newest hot spot for dining, cocktails, hookah, and entertainment. Our team transformed a once dilapidated old supermarket into a sexy one of a kind lounge.
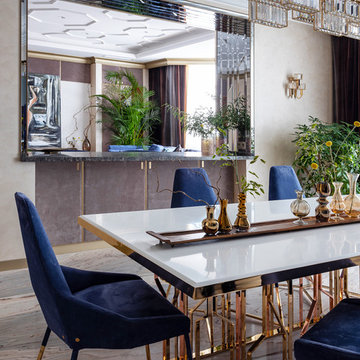
This is an example of a contemporary dining room in Moscow with beige walls, no fireplace and multi-coloured floor.
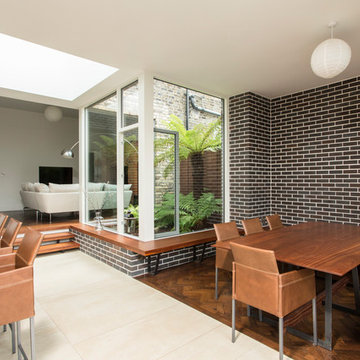
photo courtesy of Sean & Yvette
Inspiration for a large contemporary dining room with black walls and multi-coloured floor.
Inspiration for a large contemporary dining room with black walls and multi-coloured floor.
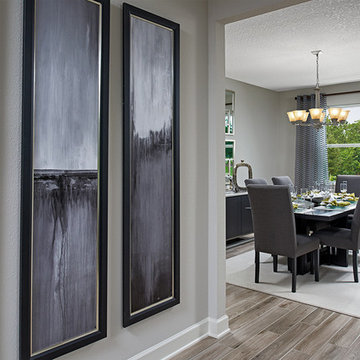
Dining room | Visit our website to see where we’re building the Dalton plan in Florida! You’ll find photos, interactive floor plans and more.
At the front of this Dalton model home, you'll find two welcoming bedrooms, a shared bath and a laundry room with a sink. Toward the back of the home is a formal dining room, a spacious great room and a gourmet kitchen with a walk-in pantry, central island and an adjacent nook. The elegant master bedroom features a tray ceiling, walk-in closet and a private bath. Upstairs is a versatile bonus room with a walk-in closet and full bath.
Contemporary Dining Room Design Ideas with Multi-Coloured Floor
8