Contemporary Entryway Design Ideas with a Pivot Front Door
Refine by:
Budget
Sort by:Popular Today
161 - 180 of 1,888 photos
Item 1 of 3
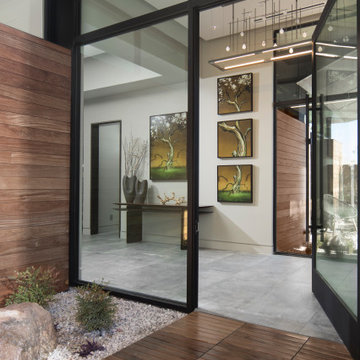
Dramatic entry pivot glass door with view to enclosed courtyard brings the outside in. Beautiful teak wall cladding is repeated in courtyards, both on the floor and as teak decking. Hubbarton Forge's rectangular chandelier echoes the coved ceiling treatment and glass panels giving a pleasing repitition of shape that is punctuated by the glass ball LED light source.
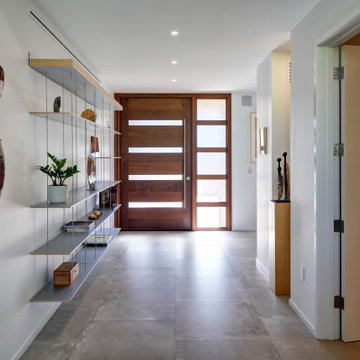
Large contemporary foyer in New York with white walls, concrete floors, a pivot front door and a medium wood front door.
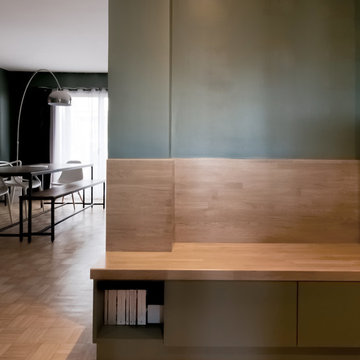
This is an example of a mid-sized contemporary entry hall in Paris with green walls, light hardwood floors, a pivot front door, a green front door and beige floor.
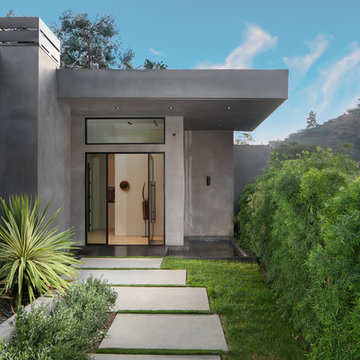
Dramatic front entry with exterior water feature.
This is an example of a large contemporary front door in Los Angeles with a pivot front door and a glass front door.
This is an example of a large contemporary front door in Los Angeles with a pivot front door and a glass front door.
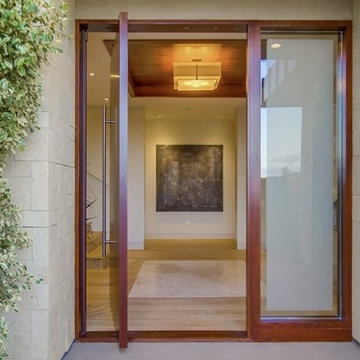
This is an example of a large contemporary front door in San Diego with white walls, light hardwood floors, a pivot front door, a medium wood front door and beige floor.
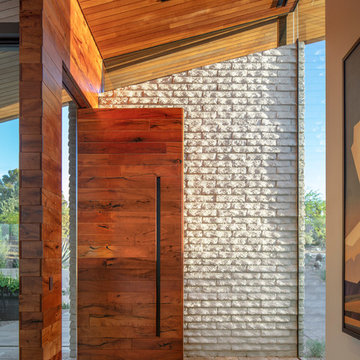
Inspiration for a contemporary foyer in Phoenix with white walls, a pivot front door, a dark wood front door and beige floor.
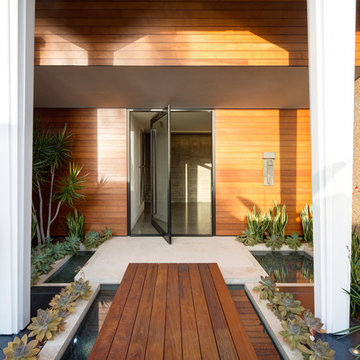
James Brady Photography
Inspiration for a contemporary front door in San Diego with brown walls, a pivot front door, a glass front door and beige floor.
Inspiration for a contemporary front door in San Diego with brown walls, a pivot front door, a glass front door and beige floor.
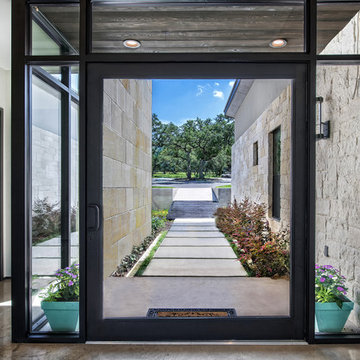
Ric J Photography
Design ideas for a contemporary front door in Austin with white walls, a pivot front door and a glass front door.
Design ideas for a contemporary front door in Austin with white walls, a pivot front door and a glass front door.
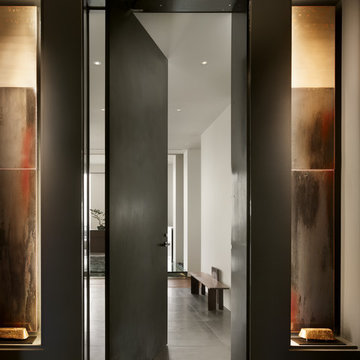
Design ideas for a contemporary front door in Philadelphia with a pivot front door and a black front door.

The custom designed pivot door of this home's foyer is a showstopper. The 5' x 9' wood front door and sidelights blend seamlessly with the adjacent staircase. A round marble foyer table provides an entry focal point, while round ottomans beneath the table provide a convenient place the remove snowy boots before entering the rest of the home. The modern sleek staircase in this home serves as the common thread that connects the three separate floors. The architecturally significant staircase features "floating treads" and sleek glass and metal railing. Our team thoughtfully selected the staircase details and materials to seamlessly marry the modern exterior of the home with the interior. A striking multi-pendant chandelier is the eye-catching focal point of the stairwell on the main and upper levels of the home. The positions of each hand-blown glass pendant were carefully placed to cascade down the stairwell in a dramatic fashion. The elevator next to the staircase (not shown) provides ease in carrying groceries or laundry, as an alternative to using the stairs.
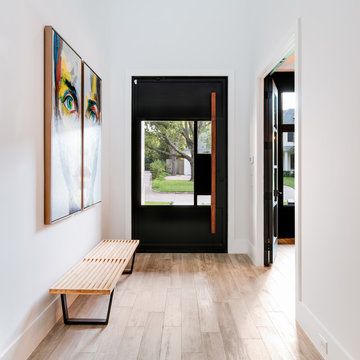
Inspiration for a mid-sized contemporary front door in Dallas with black walls, light hardwood floors, a pivot front door, a black front door and grey floor.
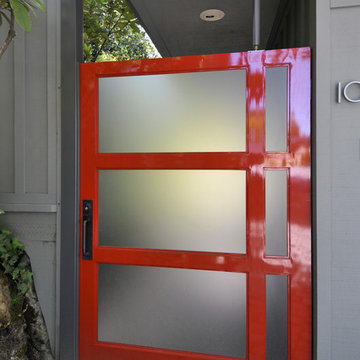
Custom Steel door painted in Benjamin Moore's Red color
Photo of a contemporary front door in San Francisco with a pivot front door, a red front door and grey walls.
Photo of a contemporary front door in San Francisco with a pivot front door, a red front door and grey walls.
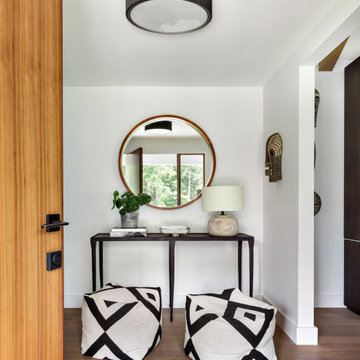
A stunning, iron console with a reclaimed mirror above is there to greet you at the door. Need a place to put your shoes on? We have that covered with a pair of functional graphic, ottomans. What more could you ask for in an entry?
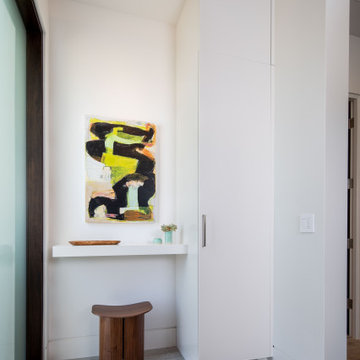
Entry wardrobe cabinet with decorative floating shelf. Boxed to ceiling and vented in toe kick for HVAC register.
Small contemporary foyer in San Francisco with white walls, light hardwood floors, a pivot front door, a dark wood front door and grey floor.
Small contemporary foyer in San Francisco with white walls, light hardwood floors, a pivot front door, a dark wood front door and grey floor.
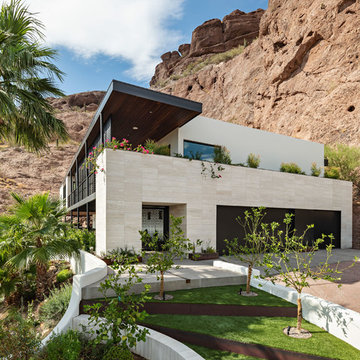
Roehner + Ryan
Large contemporary entryway in Phoenix with white walls, concrete floors, a pivot front door, a black front door and grey floor.
Large contemporary entryway in Phoenix with white walls, concrete floors, a pivot front door, a black front door and grey floor.
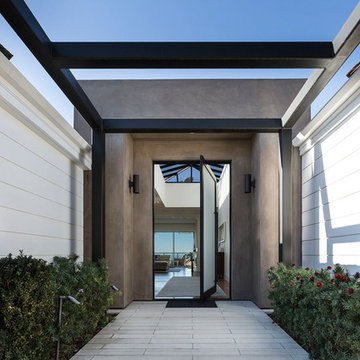
Contemporary front door in Boise with grey walls, a pivot front door, a glass front door and grey floor.
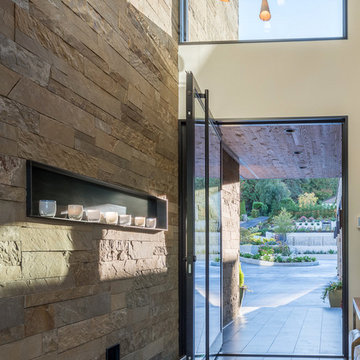
Foyer with steel framed shadow boxed shelf. Photography by Lucas Henning.
Inspiration for a large contemporary foyer in Seattle with brown walls, porcelain floors, a pivot front door, a glass front door and beige floor.
Inspiration for a large contemporary foyer in Seattle with brown walls, porcelain floors, a pivot front door, a glass front door and beige floor.
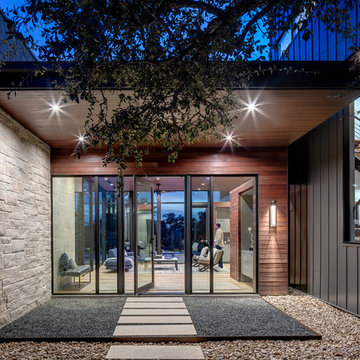
The Control/Shift House is perched on the high side of the site which takes advantage of the view to the southeast. A gradual descending path navigates the change in terrain from the street to the entry of the house. A series of low retaining walls/planter beds gather and release the earth upon the descent resulting in a fairly flat level for the house to sit on the top one third of the site. The entry axis is aligned with the celebrated stair volume and then re-centers on the actual entry axis once you approach the forecourt of the house.
The initial desire was for an “H” scheme house with common entertaining spaces bridging the gap between the more private spaces. After an investigation considering the site, program, and view, a key move was made: unfold the east wing of the “H” scheme to open all rooms to the southeast view resulting in a “T” scheme. The new derivation allows for both a swim pool which is on axis with the entry and main gathering space and a lap pool which occurs on the cross axis extending along the lengthy edge of the master suite, providing direct access for morning exercise and a view of the water throughout the day.
The Control/Shift House was derived from a clever way of following the “rules.” Strict HOA guidelines required very specific exterior massing restrictions which limits the lengths of unbroken elevations and promotes varying sizes of masses. The solution most often used in this neighborhood is one of addition - an aggregation of masses and program randomly attached to the inner core of the house which often results in a parasitic plan. The approach taken with the Control/Shift House was to push and pull program/massing to delineate and define the layout of the house. Massing is intentional and reiterated by the careful selection of materiality that tracks through the house. Voids and relief in the plan are a natural result of this method and allow for light and air to circulate throughout every space of the house, even into the most inner core.
Photography: Charles Davis Smith
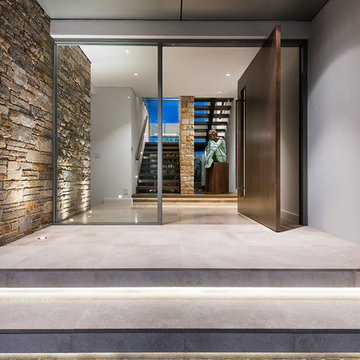
Joel Barbitta
Photo of a mid-sized contemporary front door in Perth with concrete floors, a pivot front door and a dark wood front door.
Photo of a mid-sized contemporary front door in Perth with concrete floors, a pivot front door and a dark wood front door.
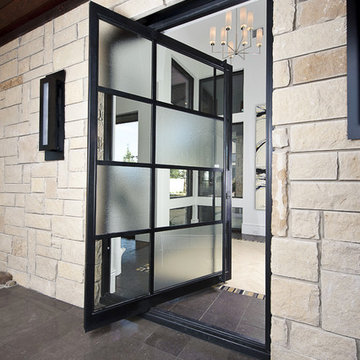
Inspiration for a contemporary entryway in Austin with a pivot front door and a glass front door.
Contemporary Entryway Design Ideas with a Pivot Front Door
9