Contemporary Entryway Design Ideas with Beige Floor
Refine by:
Budget
Sort by:Popular Today
61 - 80 of 3,147 photos
Item 1 of 3

Inspiration for a small contemporary foyer in Bordeaux with a single front door, white walls, light hardwood floors, a black front door and beige floor.
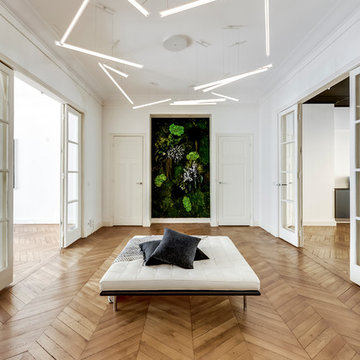
Nathan Brami
Large contemporary foyer in Paris with white walls, light hardwood floors and beige floor.
Large contemporary foyer in Paris with white walls, light hardwood floors and beige floor.
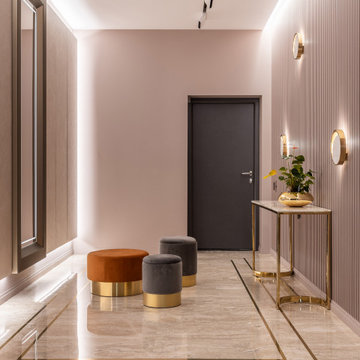
Design ideas for a contemporary front door in Other with pink walls, a single front door and beige floor.
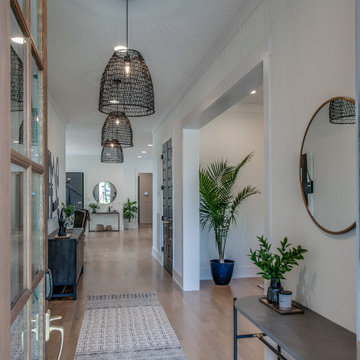
Large contemporary entry hall in Nashville with white walls, light hardwood floors, a single front door, a brown front door and beige floor.
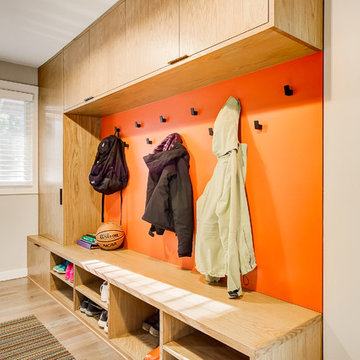
This mudroom features a bright orange accent wall and custom built-in storage.
Photography by Travis Petersen.
Inspiration for a large contemporary mudroom in Seattle with beige walls, light hardwood floors and beige floor.
Inspiration for a large contemporary mudroom in Seattle with beige walls, light hardwood floors and beige floor.
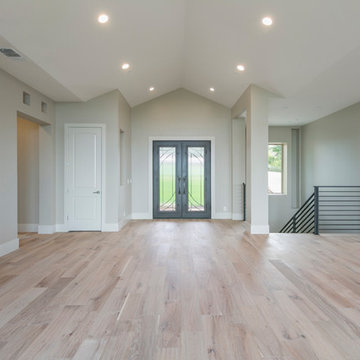
Photo of a mid-sized contemporary foyer in Sacramento with grey walls, light hardwood floors, a double front door, a brown front door and beige floor.
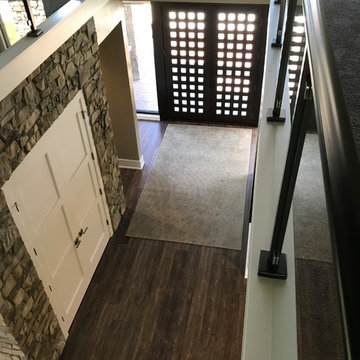
Large contemporary entry hall in Other with beige walls, medium hardwood floors, a double front door, a dark wood front door and beige floor.
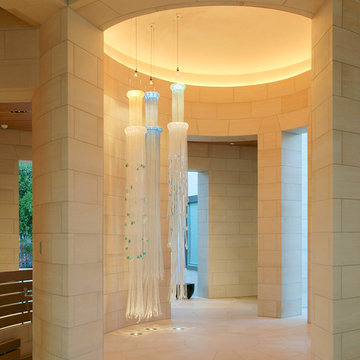
Doug Dun / BAR Architects
Photo of a contemporary foyer in San Francisco with beige floor.
Photo of a contemporary foyer in San Francisco with beige floor.

This Ohana model ATU tiny home is contemporary and sleek, cladded in cedar and metal. The slanted roof and clean straight lines keep this 8x28' tiny home on wheels looking sharp in any location, even enveloped in jungle. Cedar wood siding and metal are the perfect protectant to the elements, which is great because this Ohana model in rainy Pune, Hawaii and also right on the ocean.
A natural mix of wood tones with dark greens and metals keep the theme grounded with an earthiness.
Theres a sliding glass door and also another glass entry door across from it, opening up the center of this otherwise long and narrow runway. The living space is fully equipped with entertainment and comfortable seating with plenty of storage built into the seating. The window nook/ bump-out is also wall-mounted ladder access to the second loft.
The stairs up to the main sleeping loft double as a bookshelf and seamlessly integrate into the very custom kitchen cabinets that house appliances, pull-out pantry, closet space, and drawers (including toe-kick drawers).
A granite countertop slab extends thicker than usual down the front edge and also up the wall and seamlessly cases the windowsill.
The bathroom is clean and polished but not without color! A floating vanity and a floating toilet keep the floor feeling open and created a very easy space to clean! The shower had a glass partition with one side left open- a walk-in shower in a tiny home. The floor is tiled in slate and there are engineered hardwood flooring throughout.

This Ohana model ATU tiny home is contemporary and sleek, cladded in cedar and metal. The slanted roof and clean straight lines keep this 8x28' tiny home on wheels looking sharp in any location, even enveloped in jungle. Cedar wood siding and metal are the perfect protectant to the elements, which is great because this Ohana model in rainy Pune, Hawaii and also right on the ocean.
A natural mix of wood tones with dark greens and metals keep the theme grounded with an earthiness.
Theres a sliding glass door and also another glass entry door across from it, opening up the center of this otherwise long and narrow runway. The living space is fully equipped with entertainment and comfortable seating with plenty of storage built into the seating. The window nook/ bump-out is also wall-mounted ladder access to the second loft.
The stairs up to the main sleeping loft double as a bookshelf and seamlessly integrate into the very custom kitchen cabinets that house appliances, pull-out pantry, closet space, and drawers (including toe-kick drawers).
A granite countertop slab extends thicker than usual down the front edge and also up the wall and seamlessly cases the windowsill.
The bathroom is clean and polished but not without color! A floating vanity and a floating toilet keep the floor feeling open and created a very easy space to clean! The shower had a glass partition with one side left open- a walk-in shower in a tiny home. The floor is tiled in slate and there are engineered hardwood flooring throughout.

Tore out stairway and reconstructed curved white oak railing with bronze metal horizontals. New glass chandelier and onyx wall sconces at balcony.
Large contemporary foyer in Seattle with grey walls, marble floors, a single front door, a medium wood front door, beige floor and vaulted.
Large contemporary foyer in Seattle with grey walls, marble floors, a single front door, a medium wood front door, beige floor and vaulted.

This is an example of a small contemporary entry hall in London with green walls, ceramic floors, beige floor and recessed.
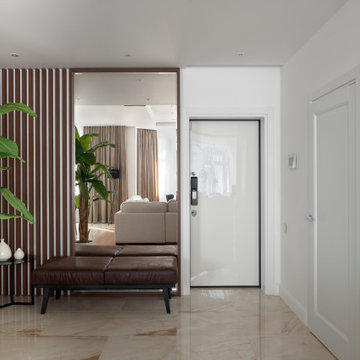
Design ideas for a large contemporary front door in Moscow with white walls, a single front door, a white front door and beige floor.
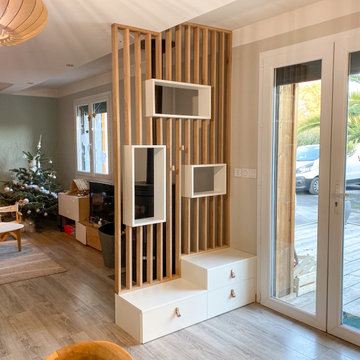
Design ideas for a small contemporary front door in Bordeaux with white walls, laminate floors, a glass front door and beige floor.
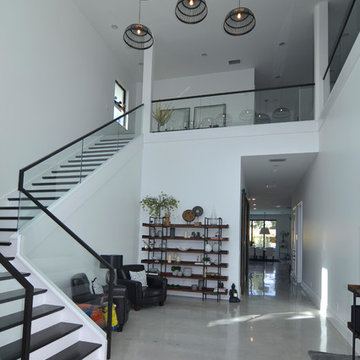
Mid-sized contemporary foyer in Miami with white walls, marble floors and beige floor.
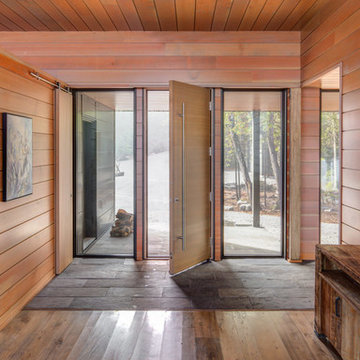
Photo of a mid-sized contemporary foyer in Toronto with beige walls, light hardwood floors, a single front door, a light wood front door and beige floor.
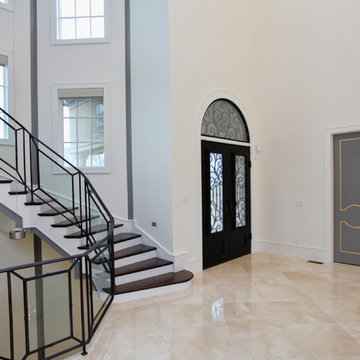
This modern mansion has a grand entrance indeed. To the right is a glorious 3 story stairway with custom iron and glass stair rail. The dining room has dramatic black and gold metallic accents. To the left is a home office, entrance to main level master suite and living area with SW0077 Classic French Gray fireplace wall highlighted with golden glitter hand applied by an artist. Light golden crema marfil stone tile floors, columns and fireplace surround add warmth. The chandelier is surrounded by intricate ceiling details. Just around the corner from the elevator we find the kitchen with large island, eating area and sun room. The SW 7012 Creamy walls and SW 7008 Alabaster trim and ceilings calm the beautiful home.
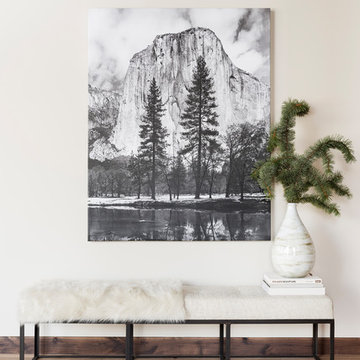
Lucy Call
Inspiration for a mid-sized contemporary foyer in Salt Lake City with beige walls, medium hardwood floors, a single front door, a black front door and beige floor.
Inspiration for a mid-sized contemporary foyer in Salt Lake City with beige walls, medium hardwood floors, a single front door, a black front door and beige floor.

Welcome home- this space make quite the entry with soaring ceilings, a custom metal & wood pivot door and glow-y lighting.
Design ideas for an expansive contemporary foyer in Denver with white walls, porcelain floors, a pivot front door, a dark wood front door, beige floor and vaulted.
Design ideas for an expansive contemporary foyer in Denver with white walls, porcelain floors, a pivot front door, a dark wood front door, beige floor and vaulted.
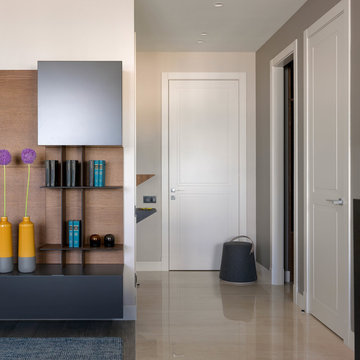
Квартира в жилом комплексе «Рублевские огни» на Западе Москвы была выбрана во многом из-за красивых видов, которые открываются с 22 этажа. Она стала подарком родителей для сына-студента — первым отдельным жильем молодого человека, началом самостоятельной жизни.
Архитектор: Тимур Шарипов
Подбор мебели: Ольга Истомина
Светодизайнер: Сергей Назаров
Фото: Сергей Красюк
Этот проект был опубликован на интернет-портале Интерьер + Дизайн
Contemporary Entryway Design Ideas with Beige Floor
4