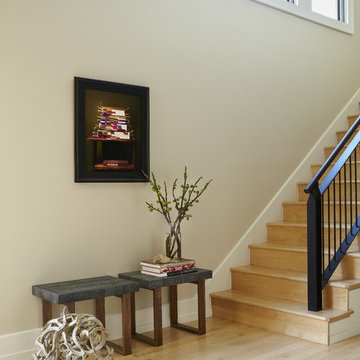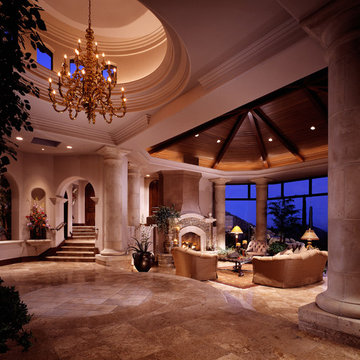Contemporary Entryway Design Ideas with Beige Walls
Refine by:
Budget
Sort by:Popular Today
101 - 120 of 4,033 photos
Item 1 of 3
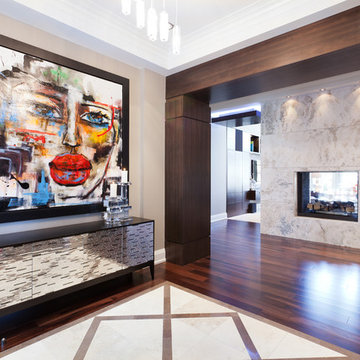
Jason Hartog Photography
Large contemporary foyer in Toronto with beige walls and medium hardwood floors.
Large contemporary foyer in Toronto with beige walls and medium hardwood floors.
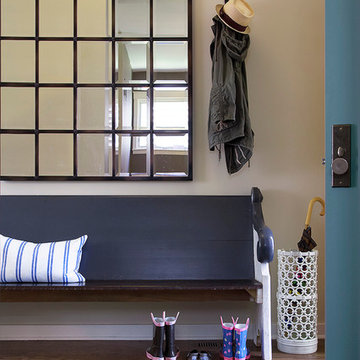
Inspiration for a contemporary entryway in Chicago with beige walls and dark hardwood floors.
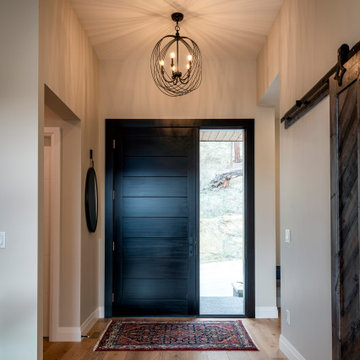
Design ideas for a mid-sized contemporary front door in Other with beige walls, light hardwood floors, a single front door, a dark wood front door and brown floor.
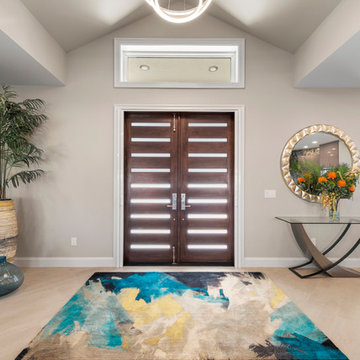
Harborside Photography
This is an example of a contemporary front door in Miami with beige walls, light hardwood floors, a double front door, a dark wood front door and beige floor.
This is an example of a contemporary front door in Miami with beige walls, light hardwood floors, a double front door, a dark wood front door and beige floor.
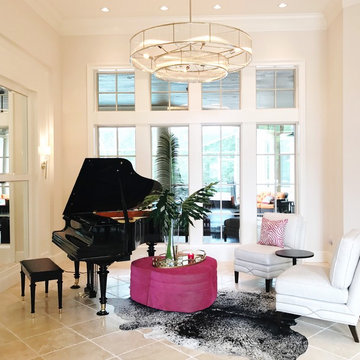
When asked what they envisioned for their living and dining room Tweak, the clients responded with “colorful WOW factor”, so we gave it to them! We utilized the baby grand piano that was already in the space and took cues from the rest of the home when deciding on the decor. The home itself is decorated with strong pastel colors like deep aqua/blues, lavender, and pink colors so we chose to go bold! Moving the piano toward the center of the living room and hanging a 60" chandelier over top, cranked up the bold factor. We chose hot pink, lime green, and blue for accent colors that perfectly tied the pre-existing decor together, while still allowing the space to retain its classic black and white style. Choosing large scaled items like the massive chandelier, art, and the beautiful gold mirror in the dining room, gave drama to the spaces giving our homeowner's the WOW factor they were looking for.
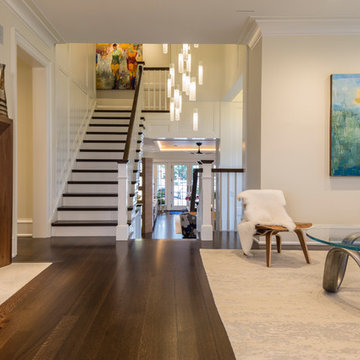
Shown is a custom Chandelier made from our Tanzania pendants. Made from fused glass, to create a luxe coastal light fixture.
Modern Custom Glass Lighting perfect for your entryway / foyer, stairwell, living room, dining room, kitchen, and any room in your home. Dramatic lighting that is fully customizable and tailored to fit your space perfectly. No two pieces are the same.
Visit our website: www.shakuff.com for more details
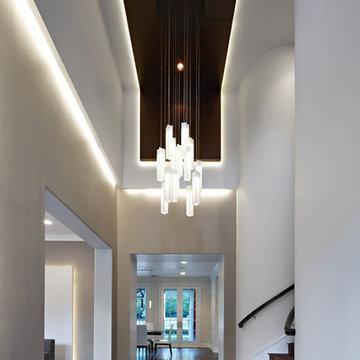
This is an example of a large contemporary entry hall in Los Angeles with beige walls and dark hardwood floors.

Inspiration for a large contemporary foyer in Detroit with beige walls, light hardwood floors, a double front door, a black front door, brown floor and coffered.
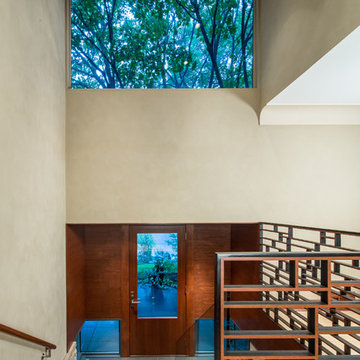
Project Team:
Ben Awes, AIA, Principal-In-Charge, Bob Ganser AIA, Christian Dean, AIA, Nate Dodge
Photography:
Brandon Stengel @ Farm Kid Studios
Design ideas for a contemporary foyer in Minneapolis with beige walls, a single front door and a glass front door.
Design ideas for a contemporary foyer in Minneapolis with beige walls, a single front door and a glass front door.
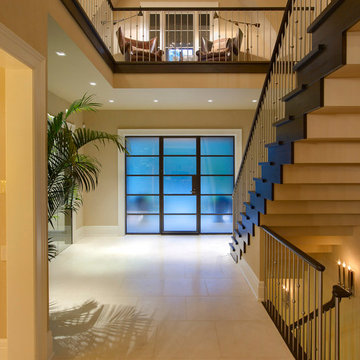
James Haefner Photography
This is an example of a contemporary foyer in Detroit with beige walls, a single front door and a glass front door.
This is an example of a contemporary foyer in Detroit with beige walls, a single front door and a glass front door.
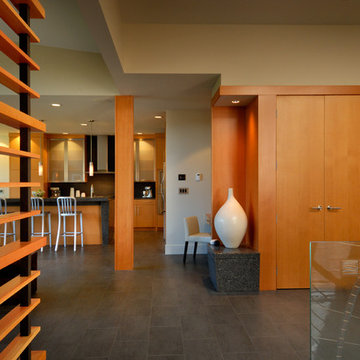
Beautiful custom home by Christopher Developments
Design ideas for a contemporary entryway in Vancouver with beige walls.
Design ideas for a contemporary entryway in Vancouver with beige walls.
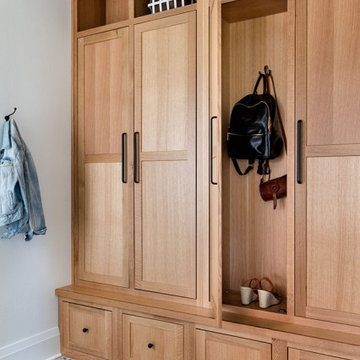
Our Seattle studio designed this stunning 5,000+ square foot Snohomish home to make it comfortable and fun for a wonderful family of six.
On the main level, our clients wanted a mudroom. So we removed an unused hall closet and converted the large full bathroom into a powder room. This allowed for a nice landing space off the garage entrance. We also decided to close off the formal dining room and convert it into a hidden butler's pantry. In the beautiful kitchen, we created a bright, airy, lively vibe with beautiful tones of blue, white, and wood. Elegant backsplash tiles, stunning lighting, and sleek countertops complete the lively atmosphere in this kitchen.
On the second level, we created stunning bedrooms for each member of the family. In the primary bedroom, we used neutral grasscloth wallpaper that adds texture, warmth, and a bit of sophistication to the space creating a relaxing retreat for the couple. We used rustic wood shiplap and deep navy tones to define the boys' rooms, while soft pinks, peaches, and purples were used to make a pretty, idyllic little girls' room.
In the basement, we added a large entertainment area with a show-stopping wet bar, a large plush sectional, and beautifully painted built-ins. We also managed to squeeze in an additional bedroom and a full bathroom to create the perfect retreat for overnight guests.
For the decor, we blended in some farmhouse elements to feel connected to the beautiful Snohomish landscape. We achieved this by using a muted earth-tone color palette, warm wood tones, and modern elements. The home is reminiscent of its spectacular views – tones of blue in the kitchen, primary bathroom, boys' rooms, and basement; eucalyptus green in the kids' flex space; and accents of browns and rust throughout.
---Project designed by interior design studio Kimberlee Marie Interiors. They serve the Seattle metro area including Seattle, Bellevue, Kirkland, Medina, Clyde Hill, and Hunts Point.
For more about Kimberlee Marie Interiors, see here: https://www.kimberleemarie.com/
To learn more about this project, see here:
https://www.kimberleemarie.com/modern-luxury-home-remodel-snohomish
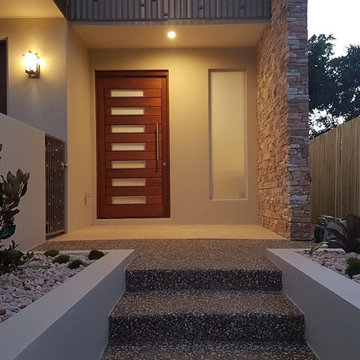
Design ideas for a small contemporary front door in Brisbane with beige walls, ceramic floors, a single front door, a medium wood front door and beige floor.
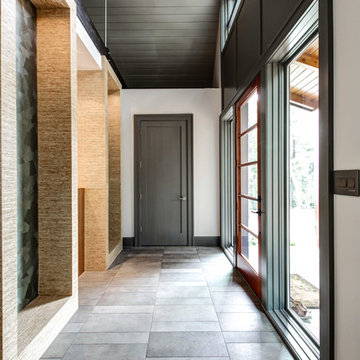
Design ideas for a mid-sized contemporary foyer in Other with beige walls, slate floors, a single front door and a dark wood front door.
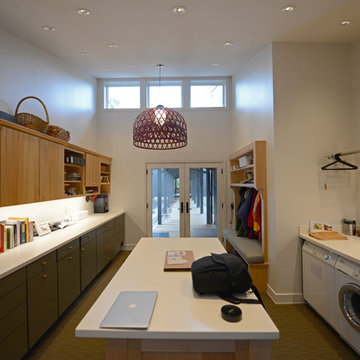
Large contemporary mudroom in Cincinnati with beige walls, a double front door and brown floor.
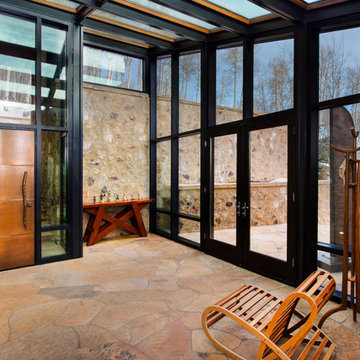
One of two glass walkways / greenhouses that connect the expansive, high-end contemporary home.
Inspiration for a large contemporary front door in Denver with beige walls, a single front door and a brown front door.
Inspiration for a large contemporary front door in Denver with beige walls, a single front door and a brown front door.
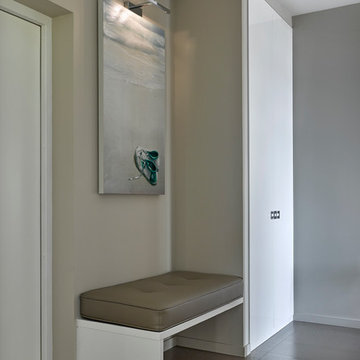
студия TS Design | Тарас Безруков и Стас Самкович
Design ideas for a contemporary entryway in Moscow with beige walls.
Design ideas for a contemporary entryway in Moscow with beige walls.
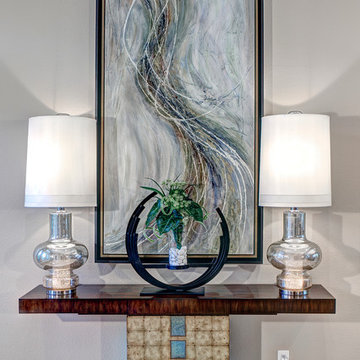
This is an example of a mid-sized contemporary entry hall in Las Vegas with beige walls and porcelain floors.
Contemporary Entryway Design Ideas with Beige Walls
6
