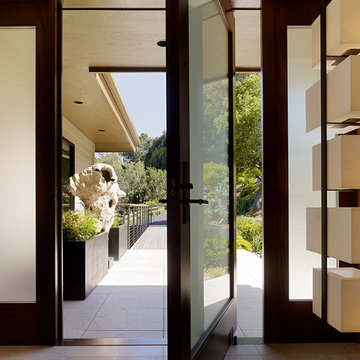Contemporary Entryway Design Ideas with Brown Walls
Refine by:
Budget
Sort by:Popular Today
41 - 60 of 765 photos
Item 1 of 3
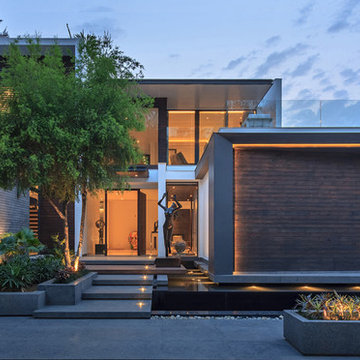
Ranjan Sharma
Contemporary front door in Delhi with brown walls, concrete floors, a single front door, a medium wood front door and grey floor.
Contemporary front door in Delhi with brown walls, concrete floors, a single front door, a medium wood front door and grey floor.
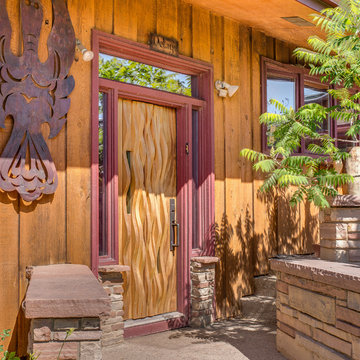
The movement in my doors is what makes each truly unique. Mahogany is the most stable wood of all. Most durable. I have also used other hardwoods (cherry, walnut, teak). With my favorite tool, the bandsaw, I am able to literally turn my sculptures inside out exposing the true middle of the tree, usually the most hidden and protected. Finding the soft, sensual nature inside a rough material is an exciting challenge. For me, warm wood sculptures and doors are a welcome relief from the frantic qualities of today’s world.

A modern, metal porte cochere covers the sleek, glassy entry to this modern lake home. Visitors are greeted by an instant view to the lake and a welcoming view into the heart of the home.
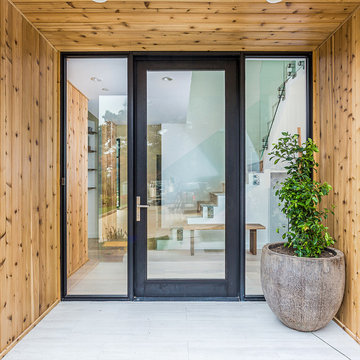
Design ideas for a small contemporary front door in San Francisco with brown walls, a single front door and a glass front door.
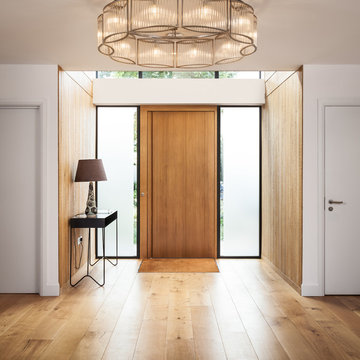
David Butler
Photo of a mid-sized contemporary entryway in Surrey with brown walls, a single front door and brown floor.
Photo of a mid-sized contemporary entryway in Surrey with brown walls, a single front door and brown floor.
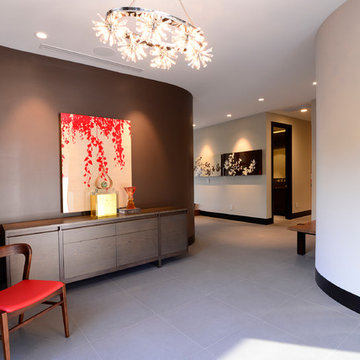
This entryway has curved walls for architectural interest, pleasingly leading into the house interior. The black baseboard was installed to be flush with the wall surface, which has a very sleek look!
Photo by Marcie Heitzmann
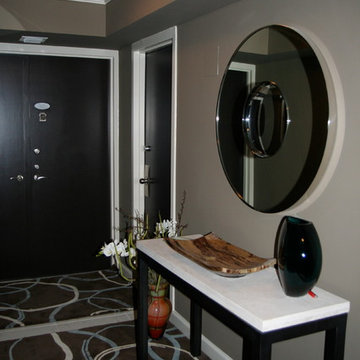
All Aspects of the job including, Design, Colors, Surfaces, Furnishings.
Laura Knight- Photo
Inspiration for a small contemporary foyer in Miami with brown walls, ceramic floors, a double front door and a brown front door.
Inspiration for a small contemporary foyer in Miami with brown walls, ceramic floors, a double front door and a brown front door.
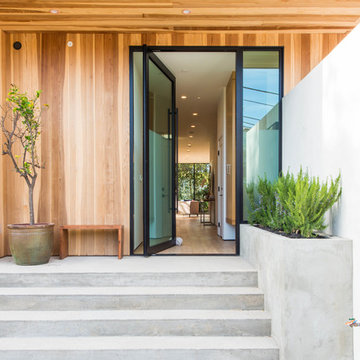
Photo of a contemporary front door in Houston with brown walls, concrete floors, a pivot front door, a glass front door and grey floor.
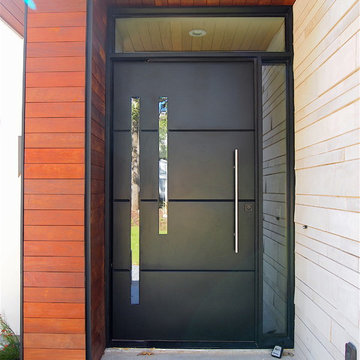
Iron Door - Pivot 5 Style with Transom and Sidelight by Porte, Color Black, Clear Glass, Door Pull.
Mid-sized contemporary front door in Austin with brown walls, concrete floors, a pivot front door and a black front door.
Mid-sized contemporary front door in Austin with brown walls, concrete floors, a pivot front door and a black front door.
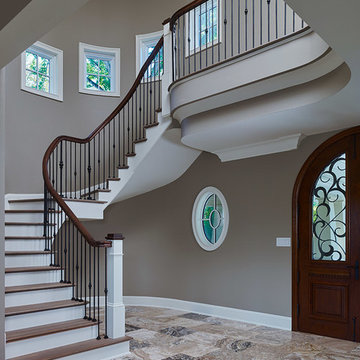
Perched above the beautiful Delaware River in the historic village of New Hope, Bucks County, Pennsylvania sits this magnificent custom home designed by OMNIA Group Architects. According to Partner, Brian Mann,"This riverside property required a nuanced approach so that it could at once be both a part of this eclectic village streetscape and take advantage of the spectacular waterfront setting." Further complicating the study, the lot was narrow, it resides in the floodplain and the program required the Master Suite to be on the main level. To meet these demands, OMNIA dispensed with conventional historicist styles and created an open plan blended with traditional forms punctuated by vast rows of glass windows and doors to bring in the panoramic views of Lambertville, the bridge, the wooded opposite bank and the river. Mann adds, "Because I too live along the river, I have a special respect for its ever changing beauty - and I appreciate that riverfront structures have a responsibility to enhance the views from those on the water." Hence the riverside facade is as beautiful as the street facade. A sweeping front porch integrates the entry with the vibrant pedestrian streetscape. Low garden walls enclose a beautifully landscaped courtyard defining private space without turning its back on the street. Once inside, the natural setting explodes into view across the back of each of the main living spaces. For a home with so few walls, spaces feel surprisingly intimate and well defined. The foyer is elegant and features a free flowing curved stair that rises in a turret like enclosure dotted with windows that follow the ascending stairs like a sculpture. "Using changes in ceiling height, finish materials and lighting, we were able to define spaces without boxing spaces in" says Mann adding, "the dynamic horizontality of the river is echoed along the axis of the living space; the natural movement from kitchen to dining to living rooms following the current of the river." Service elements are concentrated along the front to create a visual and noise barrier from the street and buttress a calm hall that leads to the Master Suite. The master bedroom shares the views of the river, while the bath and closet program are set up for pure luxuriating. The second floor features a common loft area with a large balcony overlooking the water. Two children's suites flank the loft - each with their own exquisitely crafted baths and closets. Continuing the balance between street and river, an open air bell-tower sits above the entry porch to bring life and light to the street. Outdoor living was part of the program from the start. A covered porch with outdoor kitchen and dining and lounge area and a fireplace brings 3-season living to the river. And a lovely curved patio lounge surrounded by grand landscaping by LDG finishes the experience. OMNIA was able to bring their design talents to the finish materials too including cabinetry, lighting, fixtures, colors and furniture
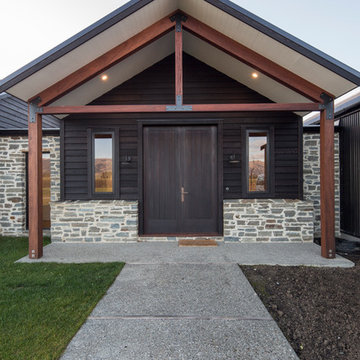
Photo credit: Graham Warman Photography
Photo of a large contemporary front door in Other with brown walls, concrete floors, a double front door, a dark wood front door and grey floor.
Photo of a large contemporary front door in Other with brown walls, concrete floors, a double front door, a dark wood front door and grey floor.
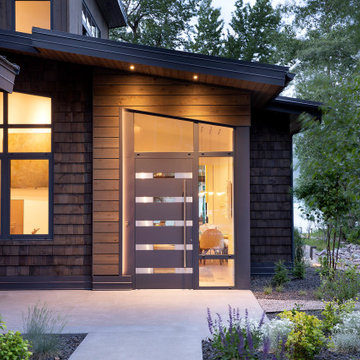
The entry door creates yet another statement for the home. The D1 Decorative entry door boasts a multi-lock system for security and triple hinge hardware for supreme functionality. The quadruple pane door ensures u-values as low as 0.06 for peak thermal protection. The sleek design features of the D1 door are felt in the European stainless-steel hardware and powder-coated finish. Furthermore, the decorative door cutters create a unique and sophisticated design creating a dynamic first impression that is echoed throughout the modern contemporary home.
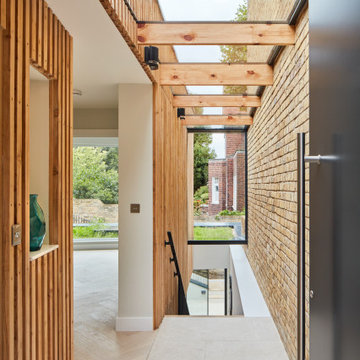
The separation between the existing and the old building is done in a transparent glass link which serves as entrance and corridor to the new house.
Design ideas for a small contemporary entry hall in London with brown walls, travertine floors, a single front door, a gray front door, beige floor and wood walls.
Design ideas for a small contemporary entry hall in London with brown walls, travertine floors, a single front door, a gray front door, beige floor and wood walls.
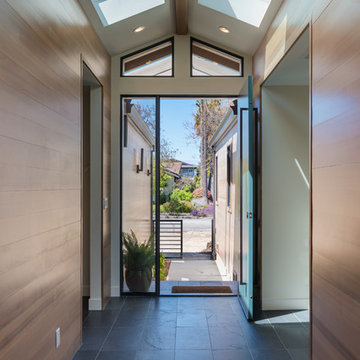
Design ideas for a contemporary entry hall in San Francisco with brown walls, a single front door, a blue front door and black floor.
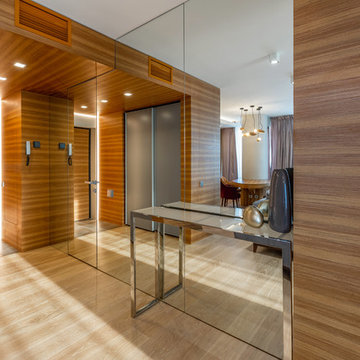
Design ideas for a contemporary front door in Los Angeles with brown walls, light hardwood floors, a single front door, a medium wood front door and beige floor.
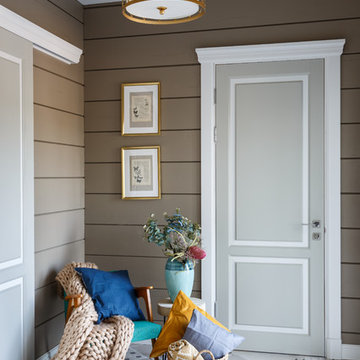
Дизайн Екатерина Шубина
Ольга Гусева
Марина Курочкина
фото-Иван Сорокин
Inspiration for a large contemporary entry hall in Saint Petersburg with porcelain floors, grey floor and brown walls.
Inspiration for a large contemporary entry hall in Saint Petersburg with porcelain floors, grey floor and brown walls.
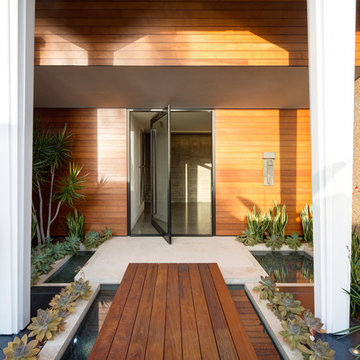
James Brady Photography
Inspiration for a contemporary front door in San Diego with brown walls, a pivot front door, a glass front door and beige floor.
Inspiration for a contemporary front door in San Diego with brown walls, a pivot front door, a glass front door and beige floor.
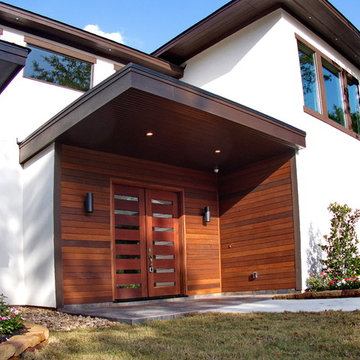
Tucker Photography
This is an example of a large contemporary front door in Houston with brown walls, porcelain floors, a double front door and a medium wood front door.
This is an example of a large contemporary front door in Houston with brown walls, porcelain floors, a double front door and a medium wood front door.
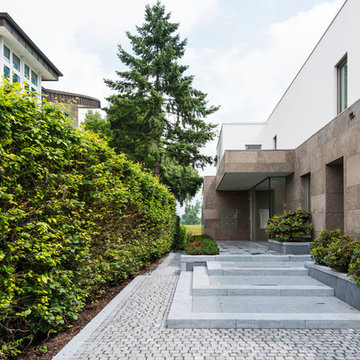
Photo of a large contemporary front door in Dusseldorf with brown walls, concrete floors, a single front door and grey floor.
Contemporary Entryway Design Ideas with Brown Walls
3
