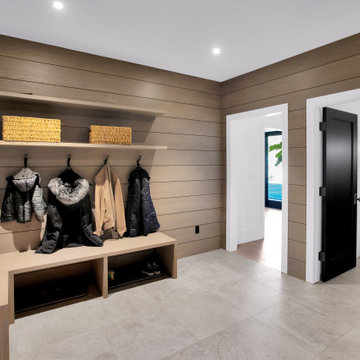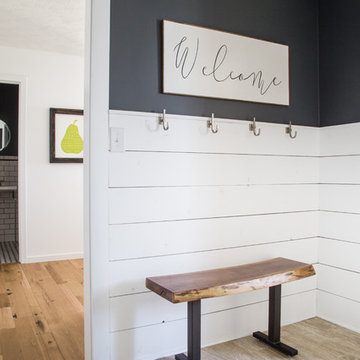Contemporary Entryway Design Ideas with Planked Wall Panelling
Refine by:
Budget
Sort by:Popular Today
1 - 20 of 86 photos
Item 1 of 3

Contemporary foyer in Melbourne with black walls, light hardwood floors, beige floor and planked wall panelling.
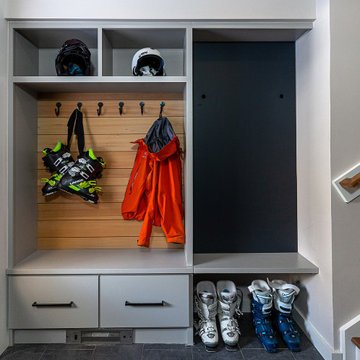
An entry to hang the wet ski clothes is a requirement in the mountains of Vermont. Cubbies for helmets, hooks for coats on a hemlock channel rustic back drop and drawers for gloves and hats. The electrical panel is hidden behind a black board.... Went skiing, be back later.

White built-in cabinetry with bench seating and storage.
Inspiration for a large contemporary mudroom in Toronto with white walls, ceramic floors, a single front door, grey floor, vaulted and planked wall panelling.
Inspiration for a large contemporary mudroom in Toronto with white walls, ceramic floors, a single front door, grey floor, vaulted and planked wall panelling.
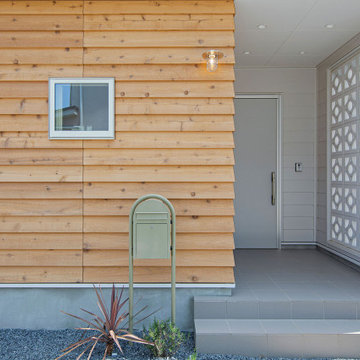
Photo of a mid-sized contemporary foyer in Other with white walls, a single front door, a white front door and planked wall panelling.
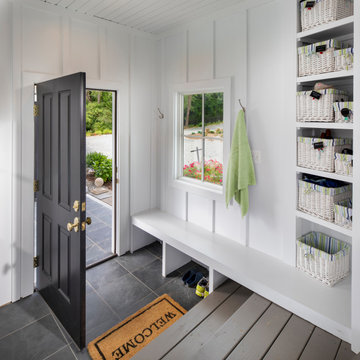
Great Falls Remodel
Inspiration for a small contemporary mudroom in DC Metro with white walls, slate floors, a single front door, a black front door, grey floor and planked wall panelling.
Inspiration for a small contemporary mudroom in DC Metro with white walls, slate floors, a single front door, a black front door, grey floor and planked wall panelling.
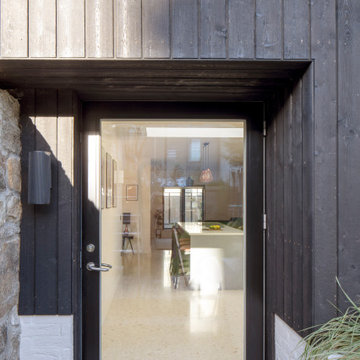
Design ideas for a mid-sized contemporary vestibule in Other with white walls, terrazzo floors, a single front door, a black front door, white floor, coffered and planked wall panelling.
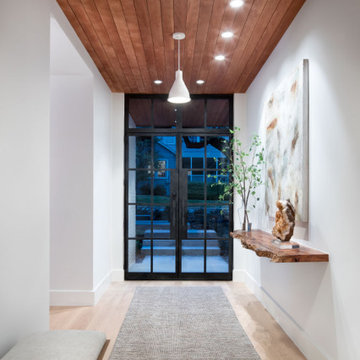
The entry is both grand and inviting. Minimally designed its demeanor is sophisticated. The entry features a live edge shelf, double dark bronze glass doors and a contrasting wood ceiling.
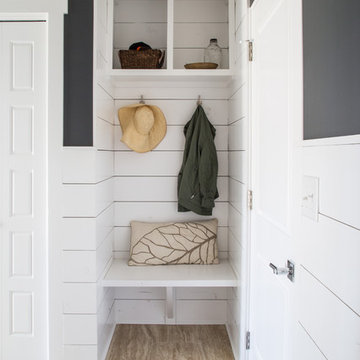
This is an example of a contemporary mudroom with black walls and planked wall panelling.
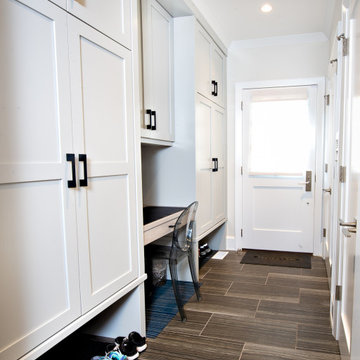
Our firm collaborated on this project as a spec home with a well-known Chicago builder. At that point the goal was to allow space for the home-buyer to envision their lifestyle. A clean slate for further interior work. After the client purchased this home with his two young girls, we curated a space for the family to live, work and play under one roof. This home features built-in storage, book shelving, home office, lower level gym and even a homework room. Everything has a place in this home, and the rooms are designed for gathering as well as privacy. A true 2020 lifestyle!
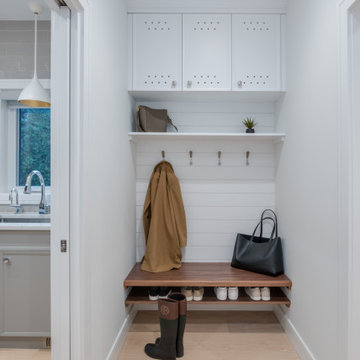
Design ideas for a small contemporary mudroom in Vancouver with white walls, light hardwood floors, beige floor and planked wall panelling.
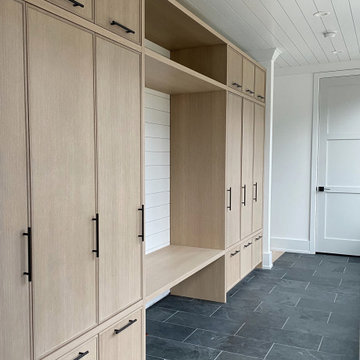
Mudroom
Photo of a large contemporary mudroom in Chicago with blue floor, timber and planked wall panelling.
Photo of a large contemporary mudroom in Chicago with blue floor, timber and planked wall panelling.

A very long entry through the 1st floor of the home offers a great opportunity to create an art gallery. on the left wall. It is important to create a space in an entry like this that can carry interest and feel warm and inviting night or day. Each room off the entry is different in size and design, so symmetry helps the flow.
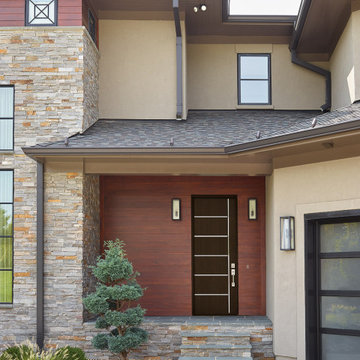
Fiberglass Cherrywood door by Jeld-Wen in Espresso
Inspiration for a contemporary entryway in Austin with red walls, slate floors, a single front door, a dark wood front door, grey floor and planked wall panelling.
Inspiration for a contemporary entryway in Austin with red walls, slate floors, a single front door, a dark wood front door, grey floor and planked wall panelling.
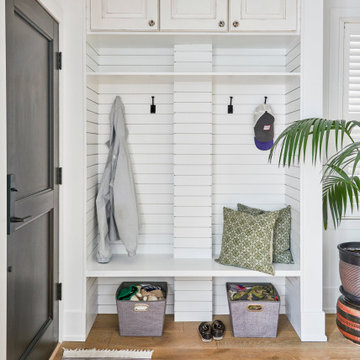
In the heart of Lakeview, Wrigleyville, our team completely remodeled a condo: kitchen, master and guest bathrooms, living room, and mudroom.
Design & build by 123 Remodeling - Chicago general contractor https://123remodeling.com/
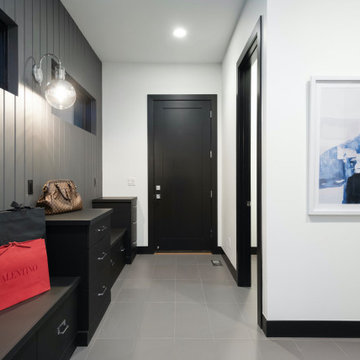
Mid-sized contemporary mudroom in Denver with grey walls, porcelain floors, grey floor and planked wall panelling.
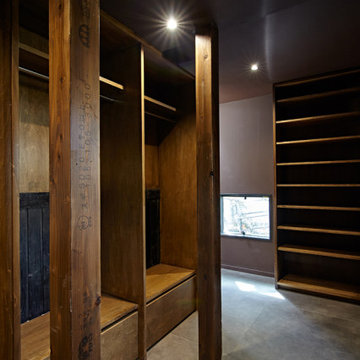
Photo of a mid-sized contemporary mudroom in Other with brown walls, ceramic floors, a sliding front door, a medium wood front door, grey floor, timber and planked wall panelling.
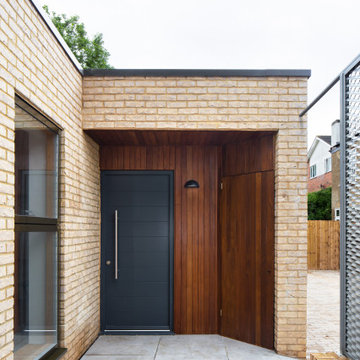
Recessed timber-paneled entrance to this contemporary home.
Design ideas for a mid-sized contemporary front door in London with ceramic floors, a single front door, a gray front door, grey floor, wood and planked wall panelling.
Design ideas for a mid-sized contemporary front door in London with ceramic floors, a single front door, a gray front door, grey floor, wood and planked wall panelling.
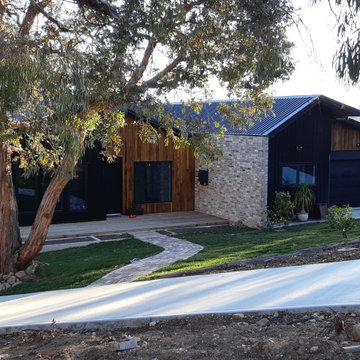
This contemporary Duplex Home in Canberra was designed by Smart SIPs and used our SIPs Wall Panels to help achieve a 9-star energy rating. Recycled Timber, Recycled Bricks and Standing Seam Colorbond materials add to the charm of the home.
Contemporary Entryway Design Ideas with Planked Wall Panelling
1
