Industrial Entryway Design Ideas with Planked Wall Panelling
Refine by:
Budget
Sort by:Popular Today
1 - 7 of 7 photos
Item 1 of 3
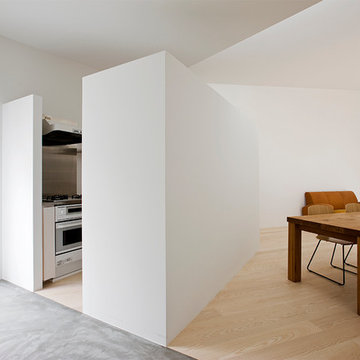
Photo : Sergio Pirrone
Design ideas for a mid-sized industrial entry hall in Osaka with white walls, light hardwood floors, a single front door, a metal front door, timber and planked wall panelling.
Design ideas for a mid-sized industrial entry hall in Osaka with white walls, light hardwood floors, a single front door, a metal front door, timber and planked wall panelling.
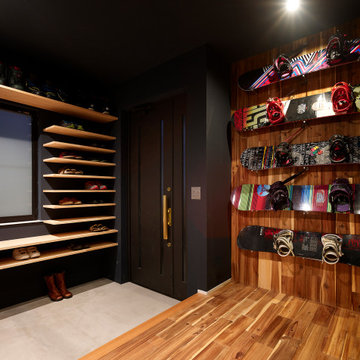
Industrial entryway in Tokyo with black walls, concrete floors, a single front door, a black front door, grey floor, timber and planked wall panelling.
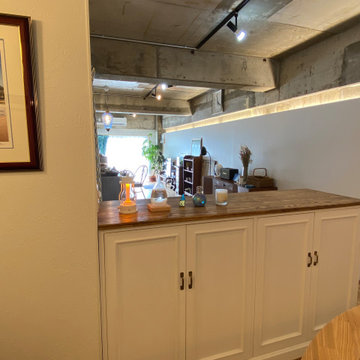
Inspiration for a small industrial entry hall in Other with white walls, granite floors, beige floor, exposed beam and planked wall panelling.
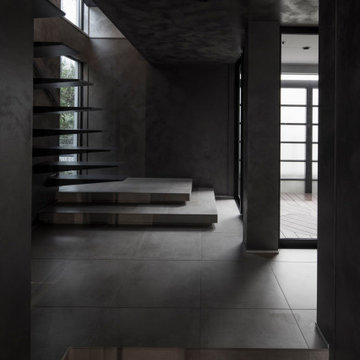
This is an example of a mid-sized industrial entry hall in Tokyo with metallic walls, ceramic floors, a single front door, a metal front door, grey floor, timber and planked wall panelling.
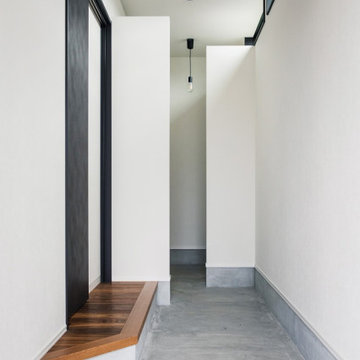
奥のシューズクロークを見せないことで、
プライバシー性と
スタイリッシュさを兼ね備えた玄関ホール。
Design ideas for an industrial entryway in Other with white walls, dark hardwood floors, brown floor, wallpaper and planked wall panelling.
Design ideas for an industrial entryway in Other with white walls, dark hardwood floors, brown floor, wallpaper and planked wall panelling.
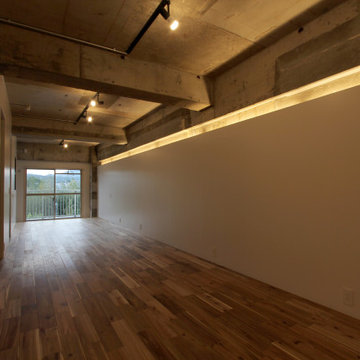
This is an example of a small industrial entryway in Other with white walls, dark hardwood floors, brown floor, exposed beam and planked wall panelling.
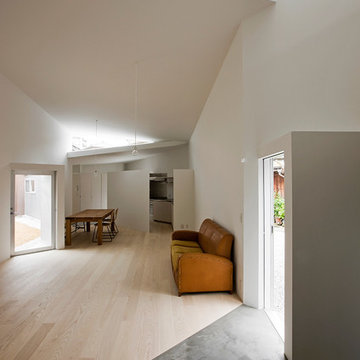
Photo : Sergio Pirrone
Mid-sized industrial entry hall in Osaka with white walls, light hardwood floors, a single front door, a metal front door, timber and planked wall panelling.
Mid-sized industrial entry hall in Osaka with white walls, light hardwood floors, a single front door, a metal front door, timber and planked wall panelling.
Industrial Entryway Design Ideas with Planked Wall Panelling
1