Contemporary Exterior Design Ideas with a White Roof
Refine by:
Budget
Sort by:Popular Today
41 - 60 of 459 photos
Item 1 of 3
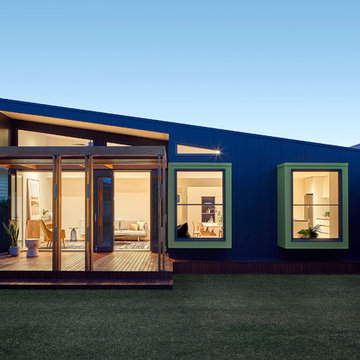
A rear deck and custom hardwood pergola frame the exterior view of the new addition.
This is an example of a mid-sized contemporary one-storey purple house exterior in Melbourne with mixed siding, a butterfly roof, a metal roof, a white roof and clapboard siding.
This is an example of a mid-sized contemporary one-storey purple house exterior in Melbourne with mixed siding, a butterfly roof, a metal roof, a white roof and clapboard siding.
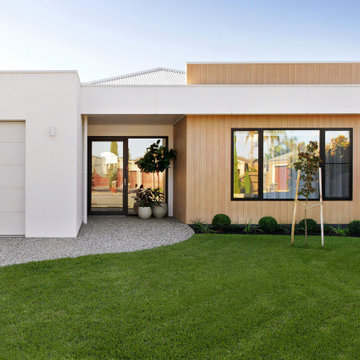
Simple facade
Large contemporary one-storey brick white house exterior in Other with a hip roof, a metal roof and a white roof.
Large contemporary one-storey brick white house exterior in Other with a hip roof, a metal roof and a white roof.
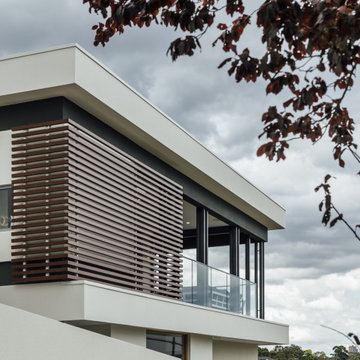
As downsizers and a viewing this residence in a longer term capacity we factored age in place provisions that may not be necessary now but have been considered for the future. Amongst these were • Future provisioning a space for a lift, factoring its location and size on both levels and designing in the future entry and exit points • Hand & grab rails locations which have been detailed for future installation should they be required • No steps between spaces like balcony & living & showers • Home automation- the ability have a functioning home, music & lighting, heating through voice activation
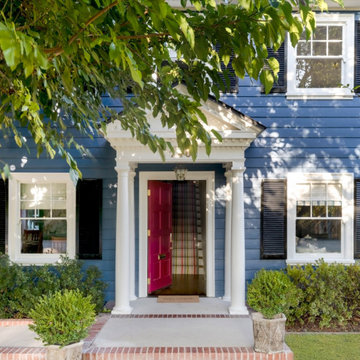
Our La Cañada studio designed this lovely home, keeping with the fun, cheerful personalities of the homeowner. The entry runner from Annie Selke is the perfect introduction to the house and its playful palette, adding a welcoming appeal. In the dining room, a beautiful, iconic Schumacher wallpaper was one of our happy finishes whose vines and garden colors begged for more vibrant colors to complement it. So we added bold green color to the trims, doors, and windows, enhancing the playful appeal. In the family room, we used a soft palette with pale blue, soft grays, and warm corals, reminiscent of pastel house palettes and crisp white trim that reflects the turquoise waters and white sandy beaches of Bermuda! The formal living room looks elegant and sophisticated, with beautiful furniture in soft blue and pastel green. The curtains nicely complement the space, and the gorgeous wooden center table anchors the space beautifully. In the kitchen, we added a custom-built, happy blue island that sits beneath the house’s namesake fabric, Hydrangea Heaven.
---Project designed by Courtney Thomas Design in La Cañada. Serving Pasadena, Glendale, Monrovia, San Marino, Sierra Madre, South Pasadena, and Altadena.
For more about Courtney Thomas Design, see here: https://www.courtneythomasdesign.com/
To learn more about this project, see here:
https://www.courtneythomasdesign.com/portfolio/elegant-family-home-la-canada/
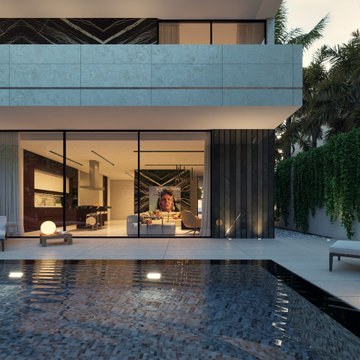
Modern twin villa design in Saudi Arabia with backyard swimming pool and decorative waterfall fountain. Luxury and rich look with marble and travertine stone finishes. Decorative pool at the fancy entrance group. Detailed design by xzoomproject.
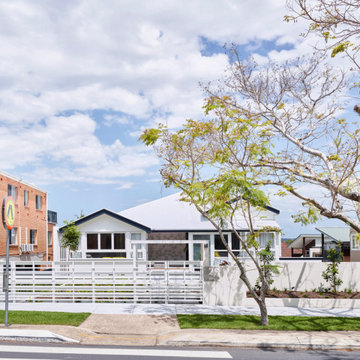
Inspiration for a mid-sized contemporary two-storey white house exterior in Brisbane with wood siding, a gable roof, a metal roof, a white roof and clapboard siding.
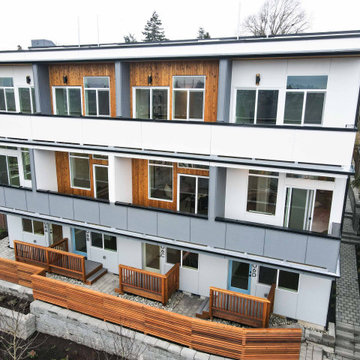
This project has Cedar channel siding with Hardie reveal siding panels.
Inspiration for a large contemporary two-storey multi-coloured apartment exterior in Seattle with wood siding, a flat roof, a green roof and a white roof.
Inspiration for a large contemporary two-storey multi-coloured apartment exterior in Seattle with wood siding, a flat roof, a green roof and a white roof.
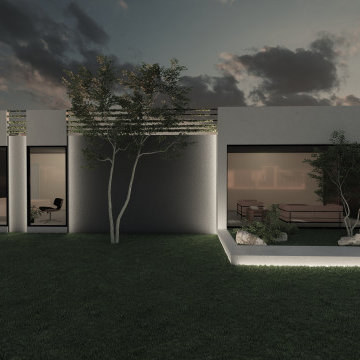
Design ideas for a mid-sized contemporary one-storey white exterior in Los Angeles with mixed siding, a flat roof, a mixed roof, a white roof and board and batten siding.
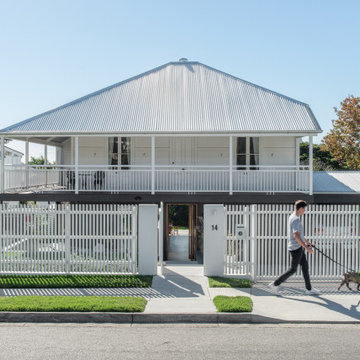
Street Exterior
Photo of a large contemporary two-storey black house exterior in Brisbane with wood siding, a gable roof, a metal roof, a white roof and board and batten siding.
Photo of a large contemporary two-storey black house exterior in Brisbane with wood siding, a gable roof, a metal roof, a white roof and board and batten siding.

The backyard with an all-glass office/ADU (accessory dwelling unit).
Inspiration for a small contemporary one-storey glass white exterior in Los Angeles with a flat roof, a metal roof and a white roof.
Inspiration for a small contemporary one-storey glass white exterior in Los Angeles with a flat roof, a metal roof and a white roof.
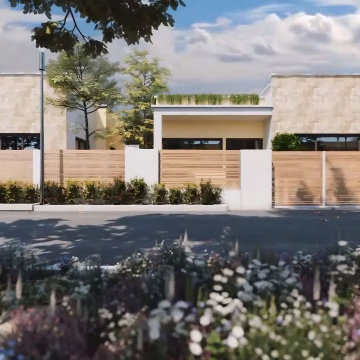
In the early days of the 3d architectural visualisation studio, the focus was on creating photo-realistic images of buildings that didn't yet exist. This allowed potential buyers or renters to see what their future home or office would look like.
Nowadays, the role of the 3d architectural visualizer has evolved. While still involved in the sale or rental of property, they are also heavily involved in the design process. By using 3d architectural visualization, architects and designers can explore different design options and make sure that the final product meets the needs of the client.
In this blog post, we will take a look at a recent project by a 3d architectural visualizer - the Visualize a Residential Colony in Meridian Idaho.
A 3D architectural visualisation is an important tool for architects and engineers. It allows them to create realistic images of their designs, which can be used to present their ideas to clients or investors.
The studio Visualize was commissioned to create a 3D visualisation of a proposed residential colony in Meridian, Idaho. The colony will be built on a site that is currently occupied by a golf course.
The studio used a variety of software to create the visualisation, including 3ds Max, V-Ray, and Photoshop. The finished product is a realistic and accurate representation of the proposed colony.
The 3D visualisation has been used to convince the local authorities to approve the project. It has also been used to help raise investment for the colony.
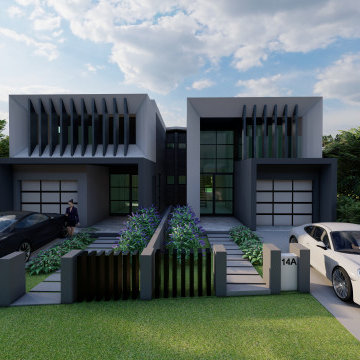
When geometric forms and shapes like to play together, and when perfectionist meets design....Dwell Designs is the only way to go!
Mid-sized contemporary two-storey brick duplex exterior in Sydney with a flat roof, a metal roof and a white roof.
Mid-sized contemporary two-storey brick duplex exterior in Sydney with a flat roof, a metal roof and a white roof.
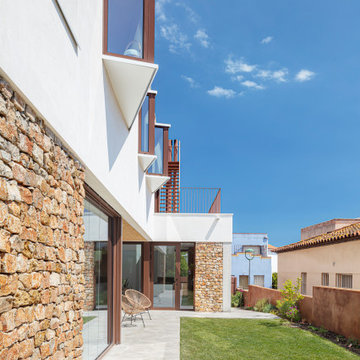
Mid-sized contemporary three-storey white house exterior in Other with mixed siding, a flat roof, a mixed roof and a white roof.
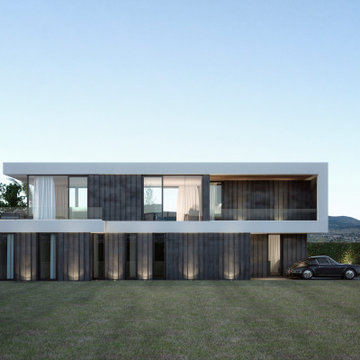
This is an example of a large contemporary two-storey white house exterior in Other with mixed siding, a flat roof, a mixed roof, a white roof and board and batten siding.
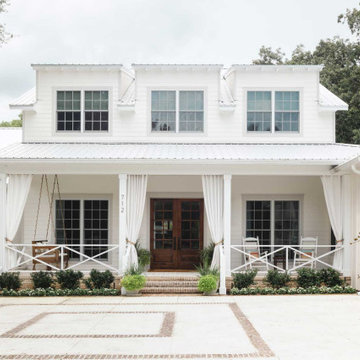
A master class in modern contemporary design is on display in Ocala, Florida. Six-hundred square feet of River-Recovered® Pecky Cypress 5-1/4” fill the ceilings and walls. The River-Recovered® Pecky Cypress is tastefully accented with a coat of white paint. The dining and outdoor lounge displays a 415 square feet of Midnight Heart Cypress 5-1/4” feature walls. Goodwin Company River-Recovered® Heart Cypress warms you up throughout the home. As you walk up the stairs guided by antique Heart Cypress handrails you are presented with a stunning Pecky Cypress feature wall with a chevron pattern design.
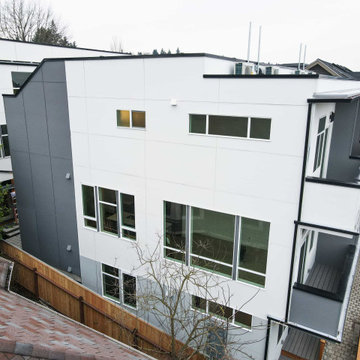
This project has Cedar channel siding with Hardie reveal siding panels.
Large contemporary two-storey multi-coloured apartment exterior in Seattle with wood siding, a flat roof, a green roof and a white roof.
Large contemporary two-storey multi-coloured apartment exterior in Seattle with wood siding, a flat roof, a green roof and a white roof.
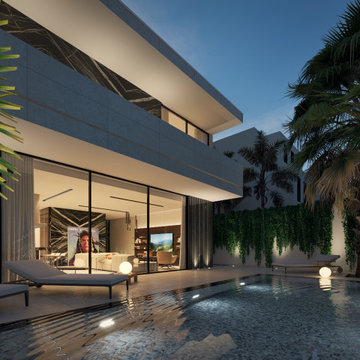
Modern twin villa design in Saudi Arabia with backyard swimming pool and decorative waterfall fountain. Luxury and rich look with marble and travertine stone finishes. Decorative pool at the fancy entrance group. Detailed design by xzoomproject.

Design ideas for a small contemporary one-storey green duplex exterior in Other with wood siding, a flat roof, a mixed roof, a white roof and board and batten siding.
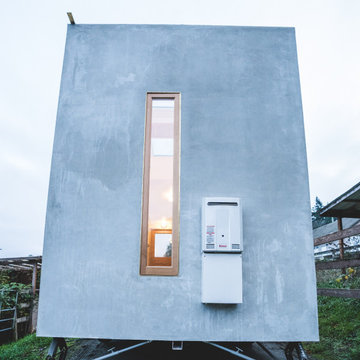
Hot water on demand unit to service the Vineuve100 . This unit provides unlimited hot water for showering and in-floor heat
The Vineuve 100 is coming to market on June 1st 2021. Contact us at info@vineuve.ca to sign up for pre order.
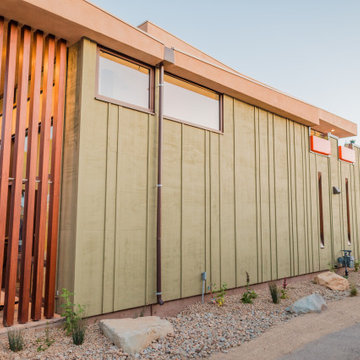
This is an example of a mid-sized contemporary two-storey green house exterior in Los Angeles with wood siding, a butterfly roof, a mixed roof, a white roof and board and batten siding.
Contemporary Exterior Design Ideas with a White Roof
3