Contemporary Garden Design Ideas with a Stone Fence
Refine by:
Budget
Sort by:Popular Today
81 - 100 of 350 photos
Item 1 of 3
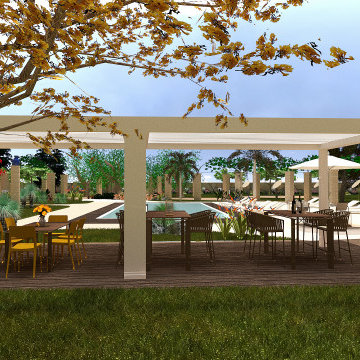
Uno stile inconfondibile e raffinato:
vi presentiamo Villa Anna
Ogni stanza, è sormontata da una diversa volta in pietra. Si alternano volte a stella, a croce, a botte con finestrature bifore che ne esaltano la peculiarità architettonica.
è il luogo ideale per le occasioni speciali ed eventi indimenticabili.
Una location per matrimoni, feste e ricorrenza, capace di rendere unico qualsiasi momento.
Villa Anna si sviluppa su un unico piano per circa 380 m2 con ulteriori 100 m2 di terrazza panoramica utilizzabili.
All'esterno il giardino è di notevoli dimensioni, circa 1,3 ettari, in cui si trova una zona piscina privata con struttura bioclimatica dotata di tutti i comfort per rilassarsi, pranzare e cenare a bordo piscina.
Lo studio Polygona è orgoglio di aver contribuito alla realizzazione dei Rendering di questo meraviglioso posto dove potete godervi dei soggiorni unici.
prenota qui il tuo soggiorno: www.suitesevents.it
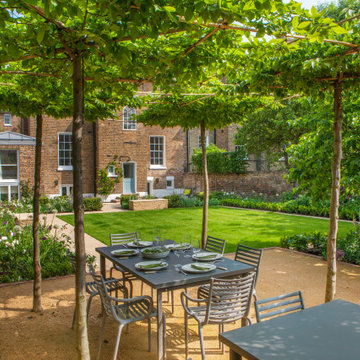
A large family garden in Stockwell London.
With a large yorkstone terrace, tree covered seating area and covered seating area.
Design ideas for a large contemporary backyard partial sun formal garden for spring in London with with privacy feature, natural stone pavers and a stone fence.
Design ideas for a large contemporary backyard partial sun formal garden for spring in London with with privacy feature, natural stone pavers and a stone fence.
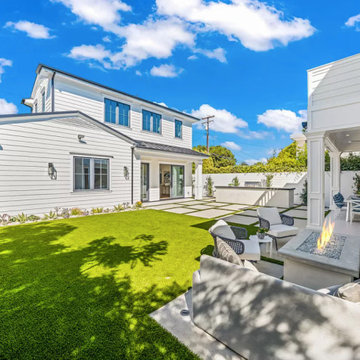
backyard remodel
Photo of a small contemporary backyard full sun xeriscape for spring in Orange County with with privacy feature, concrete pavers and a stone fence.
Photo of a small contemporary backyard full sun xeriscape for spring in Orange County with with privacy feature, concrete pavers and a stone fence.
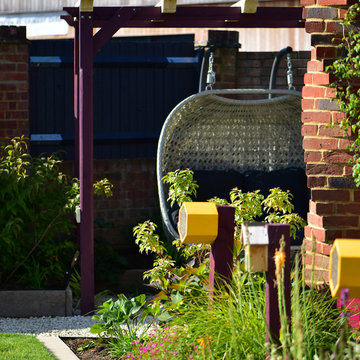
The awkward shape of this triangular plot, coupled with large overgrown shrubs, a large area of paving and a patch of weeds left the clients at a total loss as to what to do with the garden.
The couple did a brilliant job of removing the majority of the planting, but as the hard landscaping started, initial excavations revealed there was a vast amount of rubble and debris buried in the ground that would have to be removed from site. Once completed, the design could then move forward. Geometric lines running at different angles were used to conceal the shape of the plot, distracting from the point of the triangle, whilst visually extending the length.
A raised Florence beige porcelain patio was created between the house and garage for entertaining. The edge of the step was bull-nosed to soften any hard edges. The patio was sized to allow for a potential future conversion of the garage to a home office.
A bespoke timber pergola was created as a restful seating area and was inward facing into the garden to block out overlooking windows. Five bespoke fibre glass planters were created in a RAL colour to match the pergola. These were to be used to grow fruit and veg.
Being a walled garden, there was plenty of shelter to offer plants, but equally the garden would get quite hot in the summer. Plants were chosen that were beneficial to wildlife and sited in areas away from the main patio. A mixture of textures and colours of foliage were used to add additional interest throughout the year.
The planting mix included Phlomis italica, Amsonia tabernaemontana, Cornus sanguinea 'Midwinter Fire' and Skimmia japonica 'Temptation' to span the seasons. Two feature trees used to add height were Prunus serrula and Prunus 'Amanogawa'.
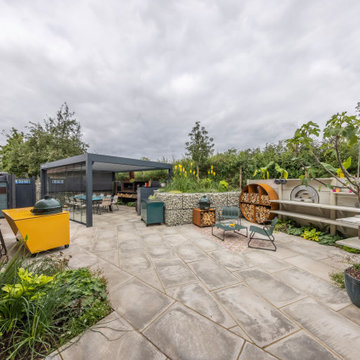
This is an example of a contemporary backyard garden in Hertfordshire with concrete pavers and a stone fence.
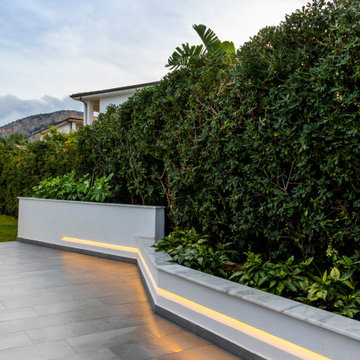
Il progetto di ristrutturazione di Villa S, ha previsto successivamente anche la riconfigurazione degli spazi esterni.
La piscina esistente viene mantenuta ma riscritta all’interno di una nuova geometria regolare data dall’inserimento di un nuovo pavimento in decking. Vengono disegnati dei nuovi elementi che riorganizzano la composizione dello spazio:
la fioriera all’ingresso generata da un gioco di volumi e giaciture che seguono l’ordine geometrico della pavimentazione ed una scala in ferro che collega la proprietà con un'altra attigua, poggia su un basamento rivestito in gres e retro illuminato. Lo spazio è un alternarsi a pavimento fra gres e decking posati su disegno che generano un articolato percorso fatto di compressioni e strombature. L’illuminazione viene completamente ripensata, dei segnapasso guidano sino alla piscina, dove viene inserito infine un nuovo volume, che contiene la doccia esterna.
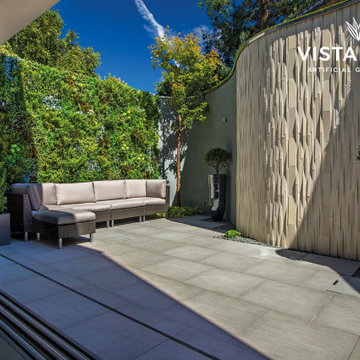
Where horticultural limits are reached, our artificial green walls are the market-leading solution for spaces where plants cannot grow.
Our green walls transcend the need for light and water and are at home anywhere your imagination takes them.
Vistafolia® Panels are manufactured to the highest standards faithfully replicating nature’s beauty using colours and forms virtually indistinguishable from real plants.
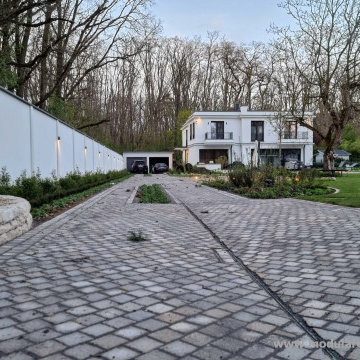
Das Modulare Wandsystem bietet Lärmschutz und Windschutz und ist ein moderner Sichtschutz, bzw. eine moderne Trennwande im Garten.
Die Einsatzmöglichkeiten sind nahezu unbegrenzt: Lärmschutzwand, Sichtschutz gegenüber Nachbarn, dekorative Begrenzung des Gartens, Wind- und Sichtschutz auf Balkon und Terrassen, eine Fertigmauer / Fertigwand um Ihr Schwimmbad herum, individuelle Außengestaltung am Pool
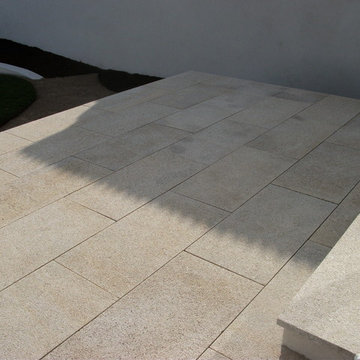
Amazon Landscaping and Garden Design
Inspiration for a mid-sized contemporary backyard full sun formal garden for summer in Dublin with a garden path, natural stone pavers and a stone fence.
Inspiration for a mid-sized contemporary backyard full sun formal garden for summer in Dublin with a garden path, natural stone pavers and a stone fence.
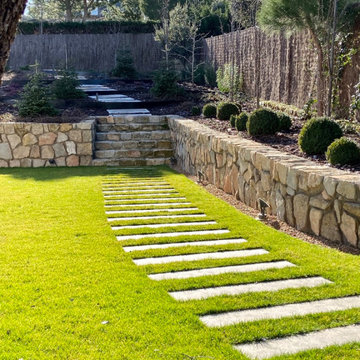
Camino y escalera de piedra
Photo of a contemporary garden in Madrid with a stone fence.
Photo of a contemporary garden in Madrid with a stone fence.
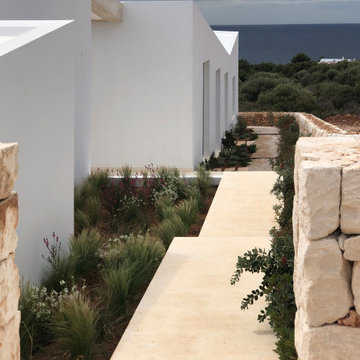
Photo of a small contemporary sloped full sun xeriscape in Other with with path, natural stone pavers and a stone fence.
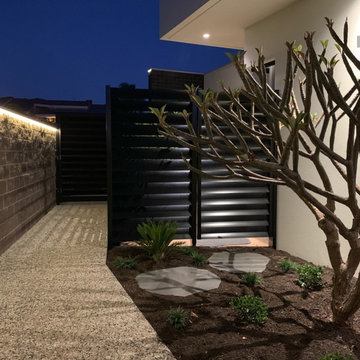
Inspired by peaceful Japanese gardens, this simplistic and intimate sanctuary is ideal for reflection.
– DGK Architects
Large contemporary side yard partial sun garden in Perth with a garden path, decomposed granite and a stone fence for spring.
Large contemporary side yard partial sun garden in Perth with a garden path, decomposed granite and a stone fence for spring.
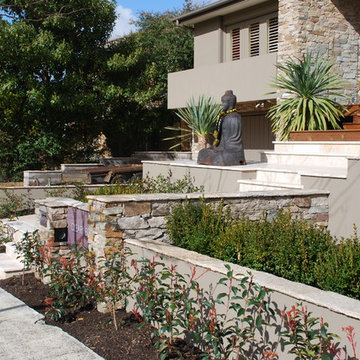
This small front yard design focused around the entrance of the house and the transition to the door. A series of steps were created at different levels using travertine paving disguising the sharp elevation and the large number of steps required for the site. In conjunction the linear rendered walls and the planting complimented the horizontal lines of the house. The planting created soft boundaries between the street and the house adding privacy with a row of Magnolia ‘little gems’.
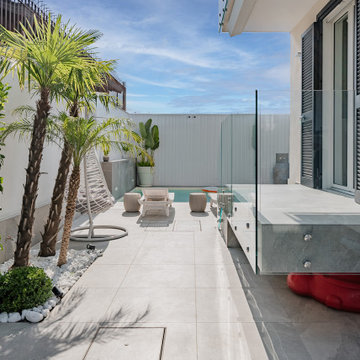
Ingresso alla piscina
Photo of a contemporary backyard full sun garden for summer in Other with with flowerbed, natural stone pavers and a stone fence.
Photo of a contemporary backyard full sun garden for summer in Other with with flowerbed, natural stone pavers and a stone fence.
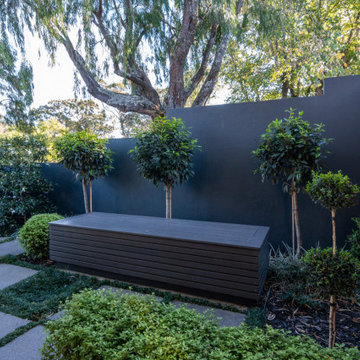
Courtyard garden
Design ideas for a contemporary garden in Auckland with with privacy feature, natural stone pavers and a stone fence.
Design ideas for a contemporary garden in Auckland with with privacy feature, natural stone pavers and a stone fence.
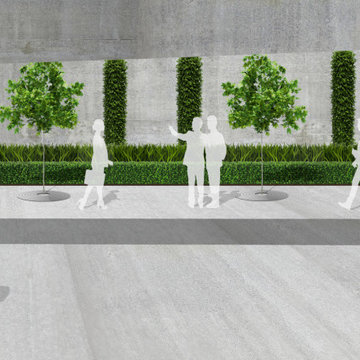
Design ideas for an expansive contemporary courtyard full sun formal garden for summer in Auckland with a garden path, concrete pavers and a stone fence.
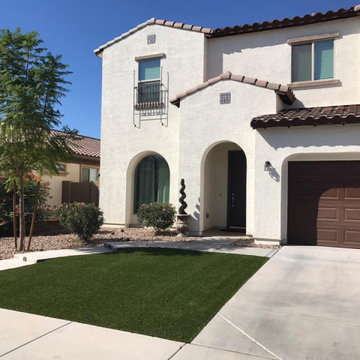
The installation of artificial turf has enhanced the front yard of this Chandler, AZ house. It runs from the front of the house down to the sidewalk. It perfectly compliments the greenery which is already present in the yard since the shrubs and potted plants are all of a similar shade. This is a sensible spot for installing an artificial turf area because the decorative gravel at the side of the house is a feature in itself.
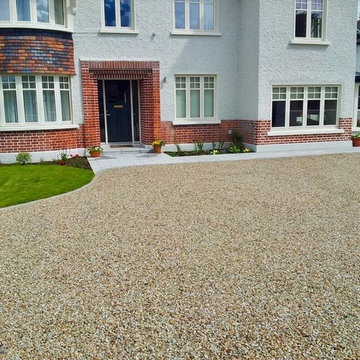
Driveway Landscaping by Edward Cullen mALCI Amazon Landscaping and Garden Design
014060004
Amazonlandscaping.ie
Photo of a large contemporary front yard full sun driveway for summer in Dublin with a garden path, natural stone pavers and a stone fence.
Photo of a large contemporary front yard full sun driveway for summer in Dublin with a garden path, natural stone pavers and a stone fence.
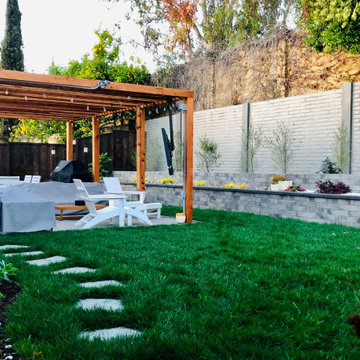
Inspiration for a mid-sized contemporary backyard full sun garden in San Francisco with brick pavers and a stone fence.
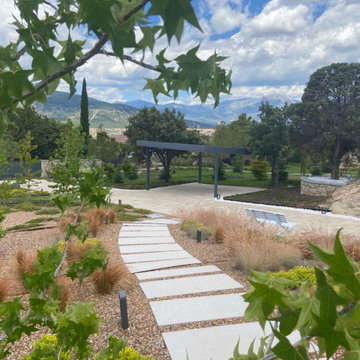
Jardin delanero con camino de losas de porcelanico sobre gravilla decorativa de color rojo y garmineas ornamentales.
Inspiration for a contemporary garden in Other with a stone fence.
Inspiration for a contemporary garden in Other with a stone fence.
Contemporary Garden Design Ideas with a Stone Fence
5