Contemporary Garden Design Ideas with a Stone Fence
Refine by:
Budget
Sort by:Popular Today
61 - 80 of 352 photos
Item 1 of 3
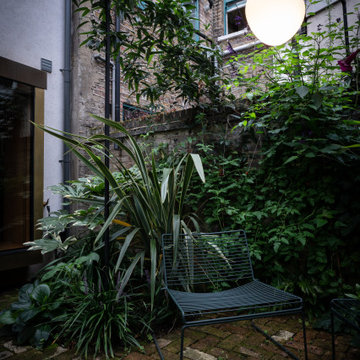
A small walled garden, designed for a party loving family in Whitechapel. The property has been recently renovated and extended. Floor to ceiling windows face out from the kitchen into the garden - whilst an oriel window from the snug provides a more intimate view to the outside.
Five storey buildings tower above the garden making the space not only dark but very over looked.
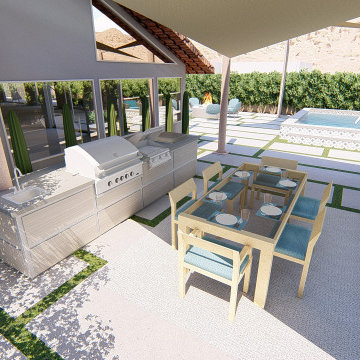
Modern Style Spool and BBQ seating area. Synthetic lawn divides the grey smooth finish concrete decking and the circular fire pit.
Design ideas for a mid-sized and desert look contemporary backyard full sun formal garden for summer in Los Angeles with decking and a stone fence.
Design ideas for a mid-sized and desert look contemporary backyard full sun formal garden for summer in Los Angeles with decking and a stone fence.
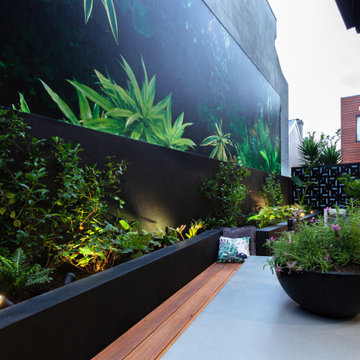
Can you spot the jungle?⠀This is a DIY garden I designed conceptually and that was executed by the client based on my observations of what they like/not and their style of living, putting them in touch with the relevant suppliers I knew. What I love best though is their beautiful execution and loved the collaboration that occurred throughout the project and their continued dedication to its maintenance. ⠀
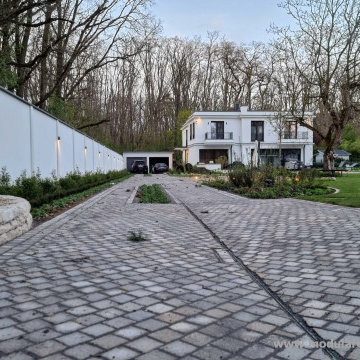
Das Modulare Wandsystem bietet Lärmschutz und Windschutz und ist ein moderner Sichtschutz, bzw. eine moderne Trennwande im Garten.
Die Einsatzmöglichkeiten sind nahezu unbegrenzt: Lärmschutzwand, Sichtschutz gegenüber Nachbarn, dekorative Begrenzung des Gartens, Wind- und Sichtschutz auf Balkon und Terrassen, eine Fertigmauer / Fertigwand um Ihr Schwimmbad herum, individuelle Außengestaltung am Pool
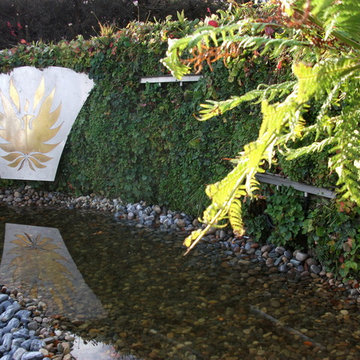
Living Green Walls
Amazon Landscaping and Garden Design 2013 c
Inspiration for an expansive contemporary backyard full sun formal garden for summer in Dublin with a vertical garden, natural stone pavers and a stone fence.
Inspiration for an expansive contemporary backyard full sun formal garden for summer in Dublin with a vertical garden, natural stone pavers and a stone fence.
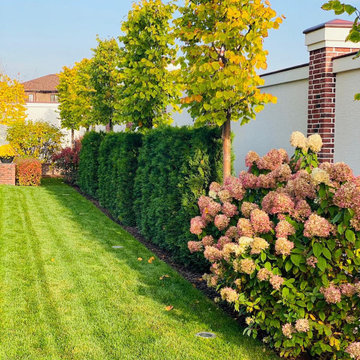
This is an example of a mid-sized contemporary front yard full sun formal garden for fall with with path, brick pavers and a stone fence.
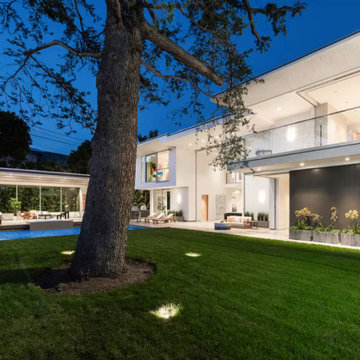
sod
Small contemporary backyard full sun xeriscape in Orange County with with privacy feature, concrete pavers and a stone fence for spring.
Small contemporary backyard full sun xeriscape in Orange County with with privacy feature, concrete pavers and a stone fence for spring.
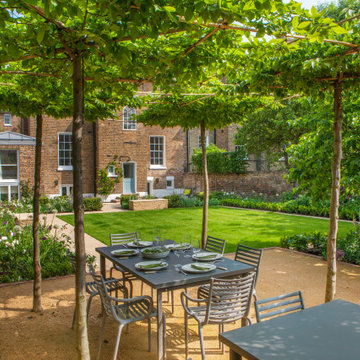
A large family garden in Stockwell London.
With a large yorkstone terrace, tree covered seating area and covered seating area.
Design ideas for a large contemporary backyard partial sun formal garden for spring in London with with privacy feature, natural stone pavers and a stone fence.
Design ideas for a large contemporary backyard partial sun formal garden for spring in London with with privacy feature, natural stone pavers and a stone fence.
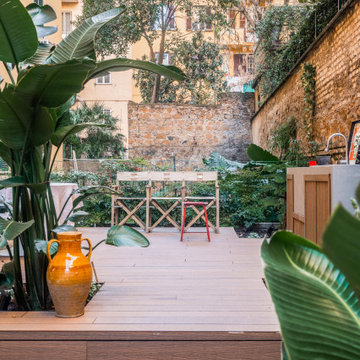
Inspiration for a large contemporary front yard full sun garden in Rome with decking and a stone fence.
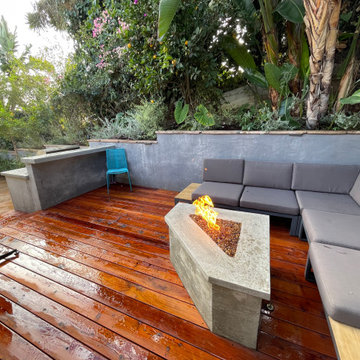
This growing family needed to maximize their outdoor space. BE Landscape Design, elevated the Master BR deck, and fire-pit, designed a multi level BBQ for easy access to both lounge and dining areas. The retaining wall was removed and replaced with a nook for a built in dining bench. The large retaining wall was painted graphite grey, and faced with sturdy 'stallion wire' to support scented and flowering vines. The hillside was planted with native and shade tolerant plants.
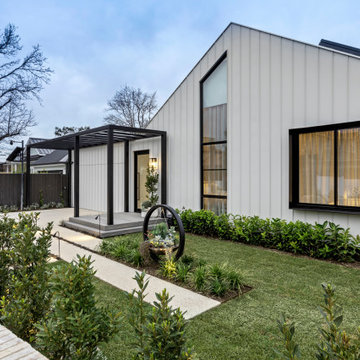
Design ideas for a mid-sized contemporary front yard garden in Melbourne with a stone fence.
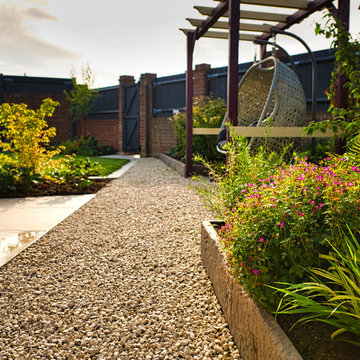
The awkward shape of this triangular plot, coupled with large overgrown shrubs, a large area of paving and a patch of weeds left the clients at a total loss as to what to do with the garden.
The couple did a brilliant job of removing the majority of the planting, but as the hard landscaping started, initial excavations revealed there was a vast amount of rubble and debris buried in the ground that would have to be removed from site. Once completed, the design could then move forward. Geometric lines running at different angles were used to conceal the shape of the plot, distracting from the point of the triangle, whilst visually extending the length.
A raised Florence beige porcelain patio was created between the house and garage for entertaining. The edge of the step was bull-nosed to soften any hard edges. The patio was sized to allow for a potential future conversion of the garage to a home office.
A bespoke timber pergola was created as a restful seating area and was inward facing into the garden to block out overlooking windows. Five bespoke fibre glass planters were created in a RAL colour to match the pergola. These were to be used to grow fruit and veg.
Being a walled garden, there was plenty of shelter to offer plants, but equally the garden would get quite hot in the summer. Plants were chosen that were beneficial to wildlife and sited in areas away from the main patio. A mixture of textures and colours of foliage were used to add additional interest throughout the year.
The planting mix included Phlomis italica, Amsonia tabernaemontana, Cornus sanguinea 'Midwinter Fire' and Skimmia japonica 'Temptation' to span the seasons. Two feature trees used to add height were Prunus serrula and Prunus 'Amanogawa'.
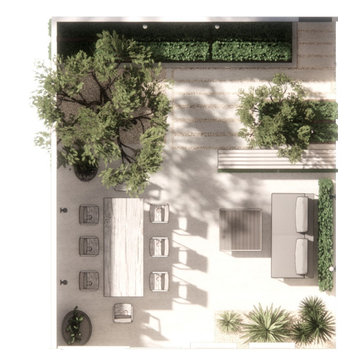
Minimalist contemporary garden
This is an example of a small and desert look contemporary backyard full sun xeriscape for fall in Other with natural stone pavers and a stone fence.
This is an example of a small and desert look contemporary backyard full sun xeriscape for fall in Other with natural stone pavers and a stone fence.
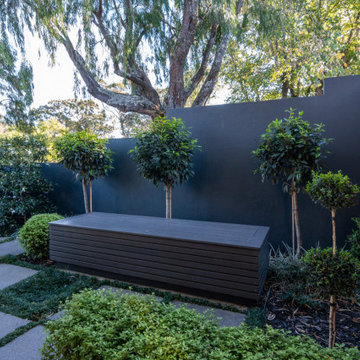
Courtyard garden
Design ideas for a contemporary garden in Auckland with with privacy feature, natural stone pavers and a stone fence.
Design ideas for a contemporary garden in Auckland with with privacy feature, natural stone pavers and a stone fence.
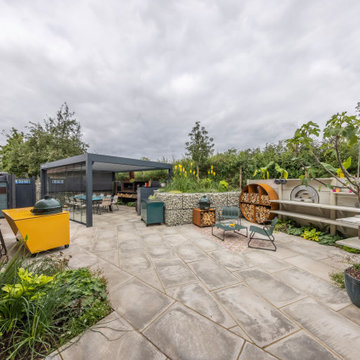
This is an example of a contemporary backyard garden in Hertfordshire with concrete pavers and a stone fence.
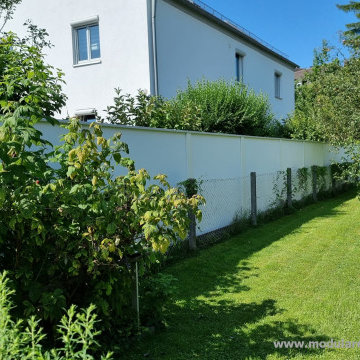
Das Modulare Wandsystem bietet Lärmschutz und Windschutz und ist ein moderner Sichtschutz, bzw. eine moderne Trennwande im Garten.
Die Einsatzmöglichkeiten sind nahezu unbegrenzt: Lärmschutzwand, Sichtschutz gegenüber Nachbarn, dekorative Begrenzung des Gartens, Wind- und Sichtschutz auf Balkon und Terrassen, eine Fertigmauer / Fertigwand um Ihr Schwimmbad herum, individuelle Außengestaltung am Pool
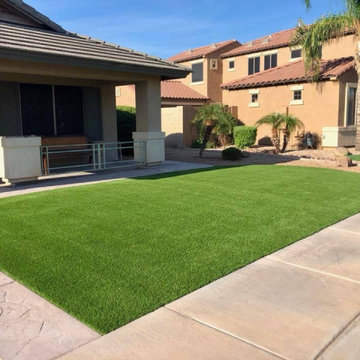
The owners of this Mesa, AZ home, wanted an area for their dogs to play and enjoy. This large, curved area of artificial turf is big enough for both dogs and children to enjoy. It doesn’t require any additional features such as decorative gravel borders or plants. The natural-looking pavers act as a border for this area. This is an example of how artificial turf installed for a practical purpose will still add beauty to a house.
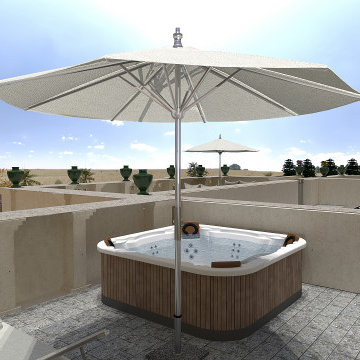
Uno stile inconfondibile e raffinato:
vi presentiamo Villa Anna
Ogni stanza, è sormontata da una diversa volta in pietra. Si alternano volte a stella, a croce, a botte con finestrature bifore che ne esaltano la peculiarità architettonica.
è il luogo ideale per le occasioni speciali ed eventi indimenticabili.
Una location per matrimoni, feste e ricorrenza, capace di rendere unico qualsiasi momento.
Villa Anna si sviluppa su un unico piano per circa 380 m2 con ulteriori 100 m2 di terrazza panoramica utilizzabili.
All'esterno il giardino è di notevoli dimensioni, circa 1,3 ettari, in cui si trova una zona piscina privata con struttura bioclimatica dotata di tutti i comfort per rilassarsi, pranzare e cenare a bordo piscina.
Lo studio Polygona è orgoglio di aver contribuito alla realizzazione dei Rendering di questo meraviglioso posto dove potete godervi dei soggiorni unici.
prenota qui il tuo soggiorno: www.suitesevents.it
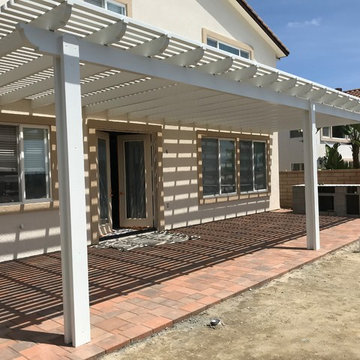
In Carmel Valley, Landscape Logic created shade for both the homeowner and the house. The house faces the south so the sun penetrates the wall and heats up the living and kitchen space. Now the homeowner can reduce the amount of shades on the window.
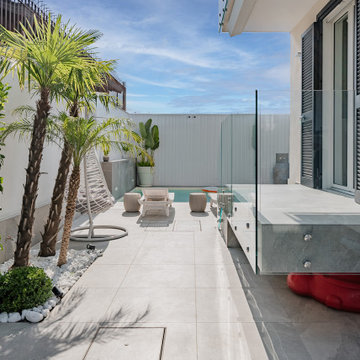
Ingresso alla piscina
Photo of a contemporary backyard full sun garden for summer in Other with with flowerbed, natural stone pavers and a stone fence.
Photo of a contemporary backyard full sun garden for summer in Other with with flowerbed, natural stone pavers and a stone fence.
Contemporary Garden Design Ideas with a Stone Fence
4