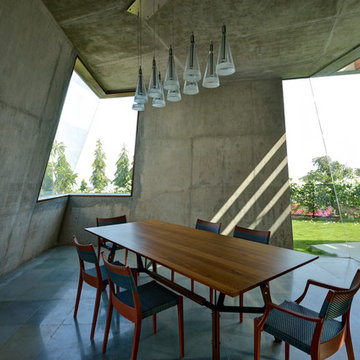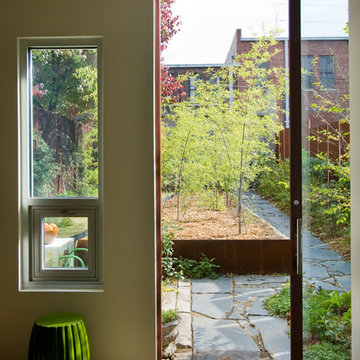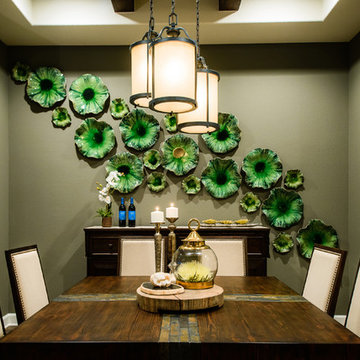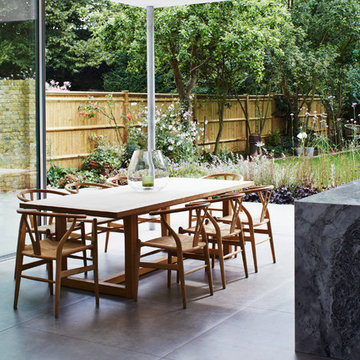Contemporary Green Dining Room Design Ideas
Refine by:
Budget
Sort by:Popular Today
161 - 180 of 2,601 photos
Item 1 of 3
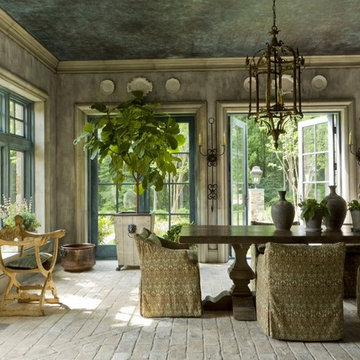
The Garden Room:
Distressed faux concrete walls.
Faux limestone window casing, crown, and base.
Distressed bronze patina ceiling.
Designer: Patrick Sutton
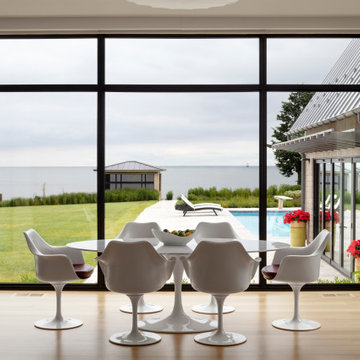
Photo of a large contemporary dining room in Baltimore with white walls, light hardwood floors, no fireplace and brown floor.
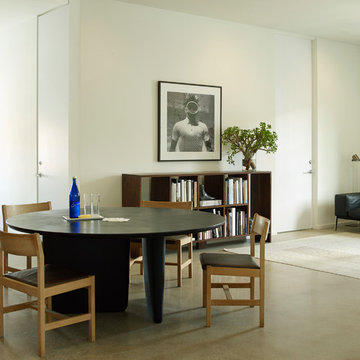
Photo of a large contemporary open plan dining in Houston with white walls, concrete floors and beige floor.
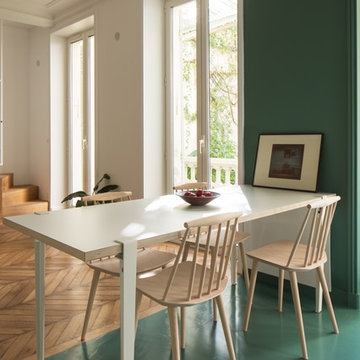
Design ideas for a mid-sized contemporary open plan dining in Paris with concrete floors.
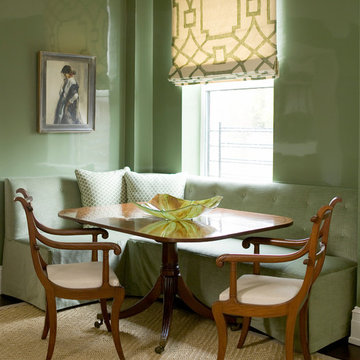
Design ideas for a large contemporary separate dining room in New York with green walls and dark hardwood floors.
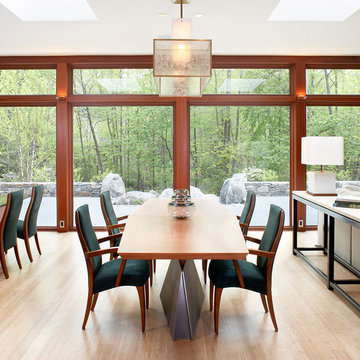
This modern, shingle-clad home features a lead-coated copper roof set to overlook a wetlands conservation area. The expansive Marvin windows on the ground level offer views of this conservation area, while the second-story windows bring natural light in as they overlook a two-story gallery. The construction site for this home was very tight. Despite being located on a two-acre plot, restrictions had to be met to preserve the surrounding wetlands. Inside, a double-height lantern illuminates several areas of the home, working in harmony with natural light brought in from the north. Marvin windows and doors offered the range of large glass and smaller, functional units necessary for both ventilation and light diffusion throughout the home.
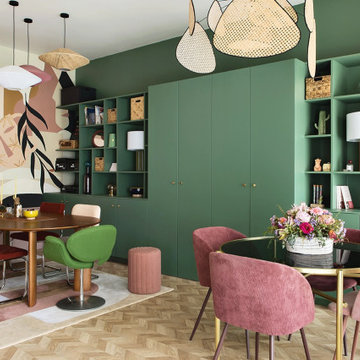
L’objectif premier pour cet espace de travail est d’optimiser au maximum chaque mètre carré et créer un univers à l’image de notre cliente. Véritable espace de vie celui-ci accueille de multiples fonctions : un espace travail, une cuisine, des alcoves pour se détendre, une bibliothèque de rangement et décoration notamment. Dans l’entrée, le mur miroir agrandit l’espace et accentue la luminosité ambiante. Coté bureaux, l’intégralité du mur devient un espace de rangement. La bibliothèque que nous avons dessinée sur-mesure permet de gagner de la place et vient s’adapter à l’espace disponible en proposant des rangements dissimulés, une penderie et une zone d’étagères ouverte pour la touche décorative.
Afin de délimiter l’espace, le choix d’une cloison claustra est une solution simple et efficace pour souligner la superficie disponible tout en laissant passer la lumière naturelle. Elle permet une douce transition entre l’entrée, les bureaux et la cuisine.
Associer la couleur « verte » à un matériau naturel comme le bois crée une ambiance 100% relaxante et agréable.
Les détails géométriques et abstraits, que l’on retrouve au sol mais également sur les tableaux apportent à l’intérieur une note très chic. Ce motif s’associe parfaitement au mobilier et permet de créer un relief dans la pièce.
L’utilisation de matières naturelles est privilégiée et donne du caractère à la décoration. Le raphia que l’on retrouve dans les suspensions ou le rotin pour les chaises dégage une atmosphère authentique, chaleureuse et détendue.
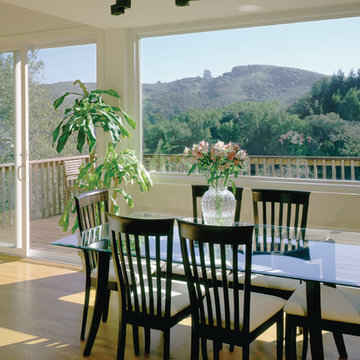
Dinner by candlelight? Try breakfast by natural light courtesy of a Renewal by Andersen picture window.
Inspiration for a mid-sized contemporary open plan dining in San Francisco with beige walls, light hardwood floors and brown floor.
Inspiration for a mid-sized contemporary open plan dining in San Francisco with beige walls, light hardwood floors and brown floor.
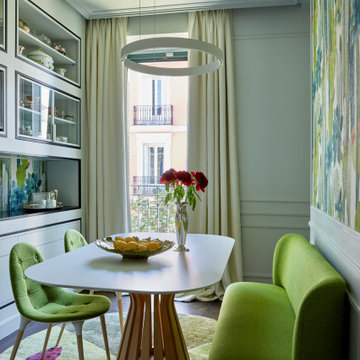
Contemporary dining room in Other with grey walls, dark hardwood floors and brown floor.
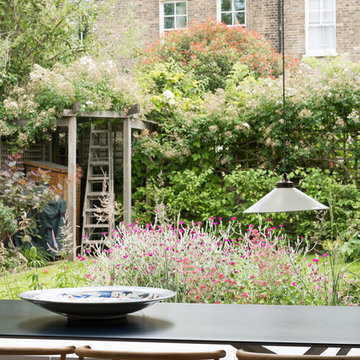
The dining table has been positioned so that you look directly out across the garden.
Photo of a mid-sized contemporary open plan dining in London with white walls, light hardwood floors and beige floor.
Photo of a mid-sized contemporary open plan dining in London with white walls, light hardwood floors and beige floor.
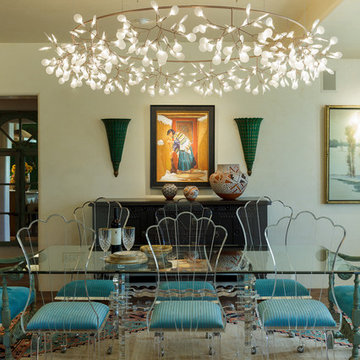
Inspiration for a small contemporary open plan dining in Orange County with beige walls, dark hardwood floors, no fireplace and brown floor.
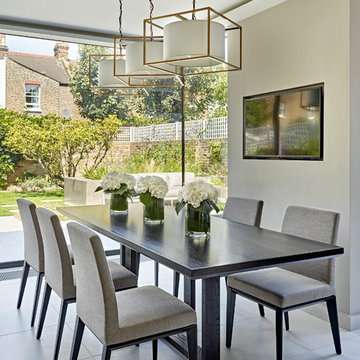
Nick Smith
Photo of a mid-sized contemporary dining room in London with porcelain floors, grey floor and grey walls.
Photo of a mid-sized contemporary dining room in London with porcelain floors, grey floor and grey walls.
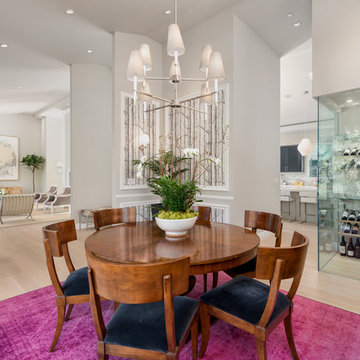
Inspiration for a contemporary open plan dining in San Francisco with grey walls, light hardwood floors and beige floor.
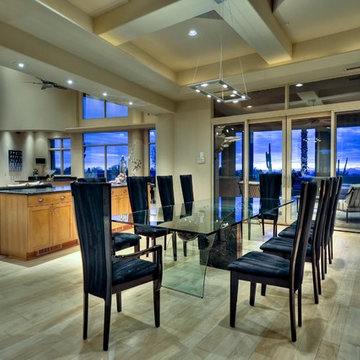
We love this dining rooms vaulted ceiling, sliding glass doors and wood floors.
Expansive contemporary separate dining room in Phoenix with beige walls and light hardwood floors.
Expansive contemporary separate dining room in Phoenix with beige walls and light hardwood floors.
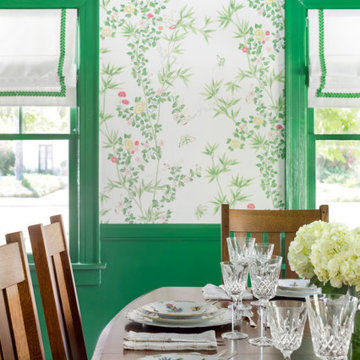
Our La Cañada studio designed this lovely home, keeping with the fun, cheerful personalities of the homeowner. The entry runner from Annie Selke is the perfect introduction to the house and its playful palette, adding a welcoming appeal. In the dining room, a beautiful, iconic Schumacher wallpaper was one of our happy finishes whose vines and garden colors begged for more vibrant colors to complement it. So we added bold green color to the trims, doors, and windows, enhancing the playful appeal. In the family room, we used a soft palette with pale blue, soft grays, and warm corals, reminiscent of pastel house palettes and crisp white trim that reflects the turquoise waters and white sandy beaches of Bermuda! The formal living room looks elegant and sophisticated, with beautiful furniture in soft blue and pastel green. The curtains nicely complement the space, and the gorgeous wooden center table anchors the space beautifully. In the kitchen, we added a custom-built, happy blue island that sits beneath the house’s namesake fabric, Hydrangea Heaven.
---Project designed by Courtney Thomas Design in La Cañada. Serving Pasadena, Glendale, Monrovia, San Marino, Sierra Madre, South Pasadena, and Altadena.
For more about Courtney Thomas Design, see here: https://www.courtneythomasdesign.com/
To learn more about this project, see here:
https://www.courtneythomasdesign.com/portfolio/elegant-family-home-la-canada/
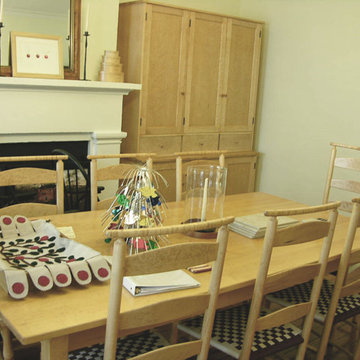
S. Timberlake's Shaker Dining Room includes birdseye maple step back cupboard, solid top table, shawl bar ladderback chairs and a sideboard(not pictured).
Contemporary Green Dining Room Design Ideas
9
