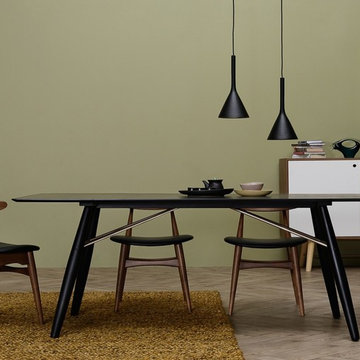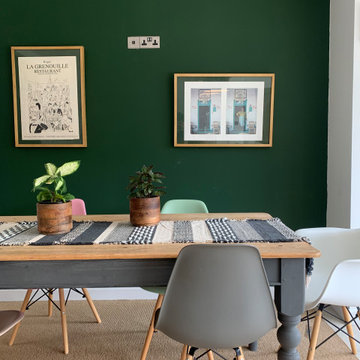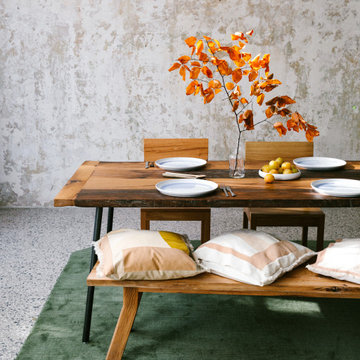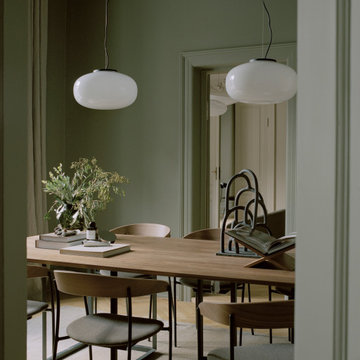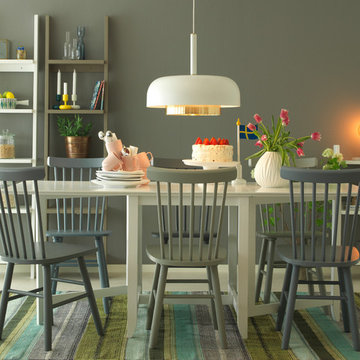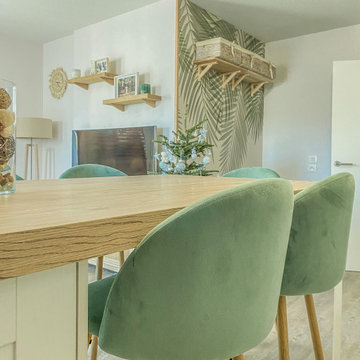Scandinavian Green Dining Room Design Ideas
Refine by:
Budget
Sort by:Popular Today
1 - 20 of 131 photos
Item 1 of 3

Emma Wood
Design ideas for a mid-sized scandinavian kitchen/dining combo in Sussex with white walls, medium hardwood floors, no fireplace and brown floor.
Design ideas for a mid-sized scandinavian kitchen/dining combo in Sussex with white walls, medium hardwood floors, no fireplace and brown floor.
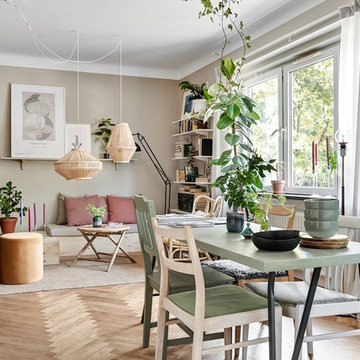
Bjurfors/ SE360
Design ideas for a small scandinavian open plan dining in Malmo with beige walls, medium hardwood floors and beige floor.
Design ideas for a small scandinavian open plan dining in Malmo with beige walls, medium hardwood floors and beige floor.
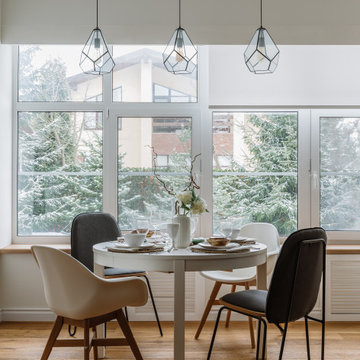
This is an example of a scandinavian separate dining room in Moscow with white walls and medium hardwood floors.
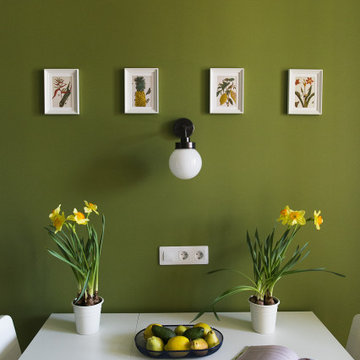
Mid-sized scandinavian kitchen/dining combo in Saint Petersburg with green walls, laminate floors and brown floor.
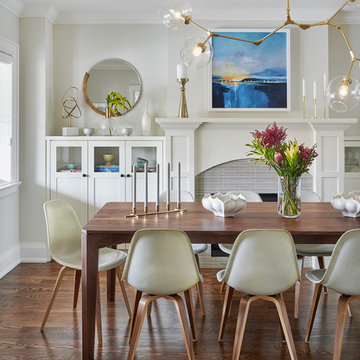
Photo of a scandinavian dining room in Toronto with grey walls, medium hardwood floors, a standard fireplace and a tile fireplace surround.
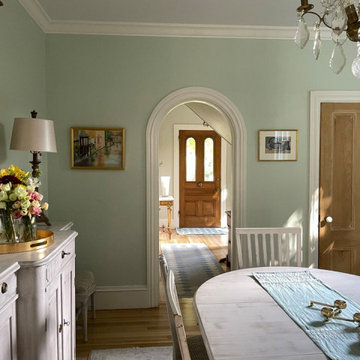
This project for a builder husband and interior-designer wife involved adding onto and restoring the luster of a c. 1883 Carpenter Gothic cottage in Barrington that they had occupied for years while raising their two sons. They were ready to ditch their small tacked-on kitchen that was mostly isolated from the rest of the house, views/daylight, as well as the yard, and replace it with something more generous, brighter, and more open that would improve flow inside and out. They were also eager for a better mudroom, new first-floor 3/4 bath, new basement stair, and a new second-floor master suite above.
The design challenge was to conceive of an addition and renovations that would be in balanced conversation with the original house without dwarfing or competing with it. The new cross-gable addition echoes the original house form, at a somewhat smaller scale and with a simplified more contemporary exterior treatment that is sympathetic to the old house but clearly differentiated from it.
Renovations included the removal of replacement vinyl windows by others and the installation of new Pella black clad windows in the original house, a new dormer in one of the son’s bedrooms, and in the addition. At the first-floor interior intersection between the existing house and the addition, two new large openings enhance flow and access to daylight/view and are outfitted with pairs of salvaged oversized clear-finished wooden barn-slider doors that lend character and visual warmth.
A new exterior deck off the kitchen addition leads to a new enlarged backyard patio that is also accessible from the new full basement directly below the addition.
(Interior fit-out and interior finishes/fixtures by the Owners)
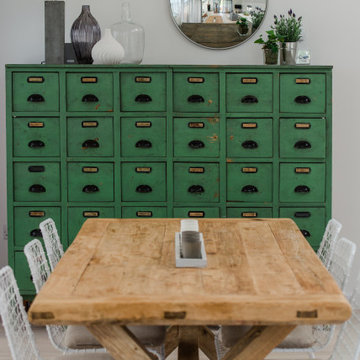
A new build penthouse apartment overlooking the Atlantic Ocean, was given character and warmth with the help of bespoke joinery, vintage furniture and an interior scheme blending old timber, brass and coastal colours. The result is an inviting coastal retreat with a Scandinavian edge, worthy of the luxury holiday home rental income it achieves.
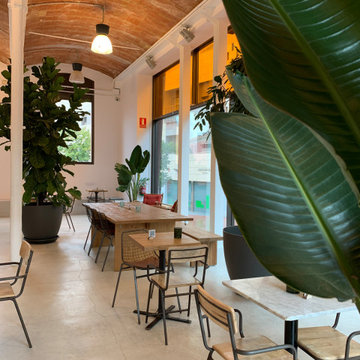
This is an example of a large scandinavian open plan dining in Other with white walls, no fireplace, grey floor and vaulted.
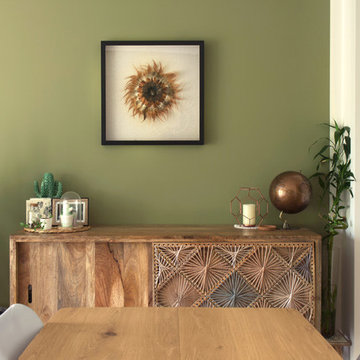
Optimisation des rangements dans le couloir. Cuisine réalisé sur mesure avec des matériaux bruts pour une ambiance raffinée. Salle de bain épurée et moderne.
Changement du sol, choix des couleurs, choix du mobilier. Suivi de chantier et présence durant la réception du chantier.
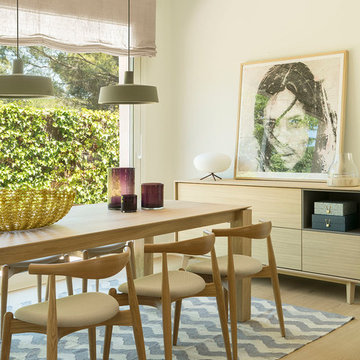
Proyecto realizado por Meritxell Ribé - The Room Studio
Construcción: The Room Work
Fotografías: Mauricio Fuertes
Inspiration for a large scandinavian dining room in Other with white walls, medium hardwood floors, no fireplace and brown floor.
Inspiration for a large scandinavian dining room in Other with white walls, medium hardwood floors, no fireplace and brown floor.
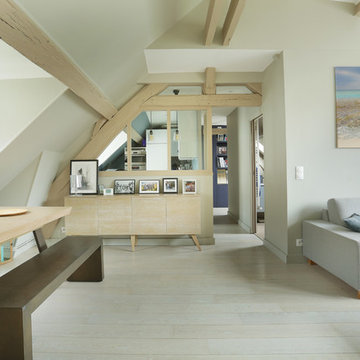
Small scandinavian dining room in Paris with grey walls, light hardwood floors and white floor.
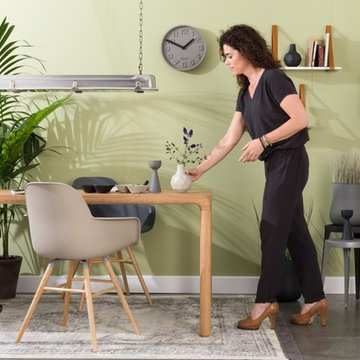
Совмещенная обеденная зона в скандинавском/эко стиле от голландского бренда Zuiver
Inspiration for a mid-sized scandinavian open plan dining in Moscow with green walls and concrete floors.
Inspiration for a mid-sized scandinavian open plan dining in Moscow with green walls and concrete floors.
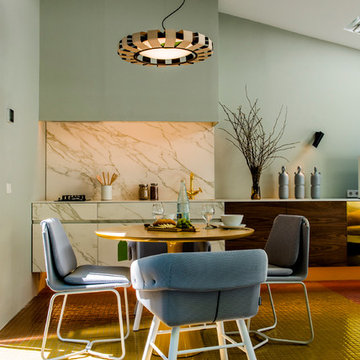
Inspiration for a small scandinavian open plan dining in Madrid with green walls and no fireplace.
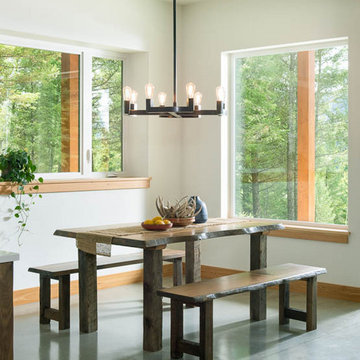
This dining area is connected to the kitchen and living room area to bring you one large functional room that offers a variety of seating.
Mid-sized scandinavian kitchen/dining combo in Other with white walls, concrete floors and grey floor.
Mid-sized scandinavian kitchen/dining combo in Other with white walls, concrete floors and grey floor.
Scandinavian Green Dining Room Design Ideas
1
