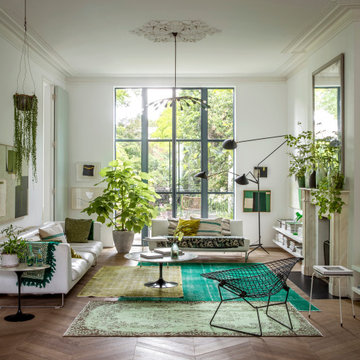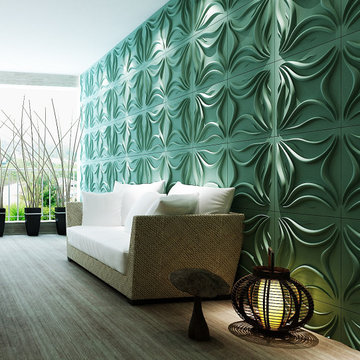Contemporary Green Living Room Design Photos
Refine by:
Budget
Sort by:Popular Today
161 - 180 of 5,339 photos
Item 1 of 3
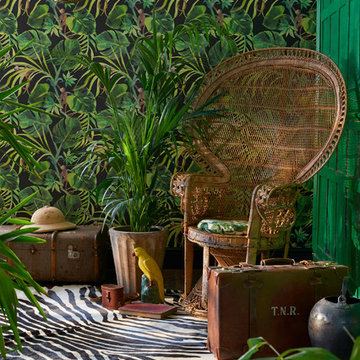
Colony Wallcoverings
Mica and metallic highlights bring a deluxe feel to this collection. Pineapple, harlequin, stripe and trellis designs feature in this lively range of non-woven wallpapers.
Available in nine designs as a paste the wall product, which can be used in conjunction with the Colony Fabric range or as a vibrant choice for statement walls.

Design ideas for a small contemporary open concept living room in Sydney with white walls, concrete floors and a wall-mounted tv.
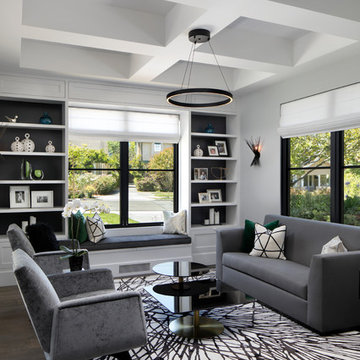
Bernard Andre
Inspiration for a mid-sized contemporary formal living room in San Francisco with white walls, dark hardwood floors, no fireplace, no tv and grey floor.
Inspiration for a mid-sized contemporary formal living room in San Francisco with white walls, dark hardwood floors, no fireplace, no tv and grey floor.

Contemporary living room in Novosibirsk with medium hardwood floors, no fireplace and timber.
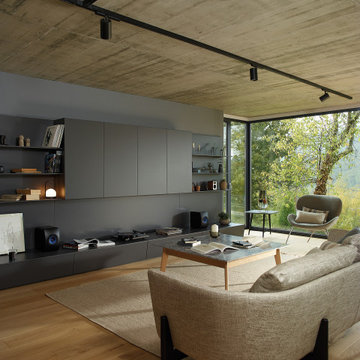
La iluminación principal se resuelve con un elegante sistema de luminarias sobre raíles electrificados, y la auxiliar con lámparas de Artemide, Brokis y Norm Architects.
Fotografía: Fernando de Bustos.
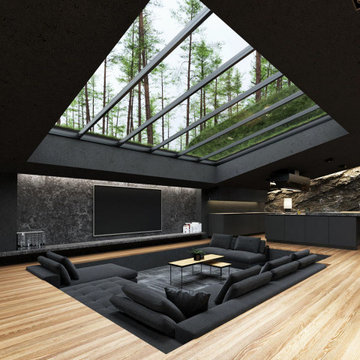
Inspiration for a large contemporary open concept living room in London with black walls, light hardwood floors, a wall-mounted tv and brown floor.
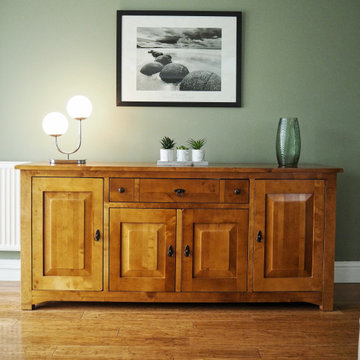
This was a revamp project and the client wanted to keep a lot of their current furniture so I had to create a design that worked both for their current pieces and new editions!.
The client wanted something a bit out of their comfort zone from their traditional white walls and really wanted to create a cosy and welcoming feel. Absolutely loved working on this project!
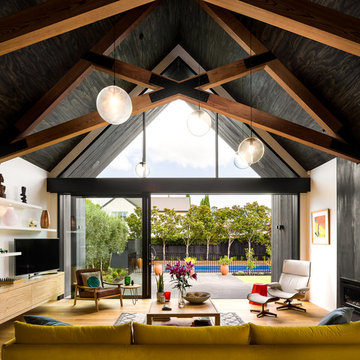
Living Room looking across exterior terrace to swimming pool.
Design ideas for a large contemporary living room in Christchurch with white walls, a metal fireplace surround, a freestanding tv, beige floor, light hardwood floors and a ribbon fireplace.
Design ideas for a large contemporary living room in Christchurch with white walls, a metal fireplace surround, a freestanding tv, beige floor, light hardwood floors and a ribbon fireplace.
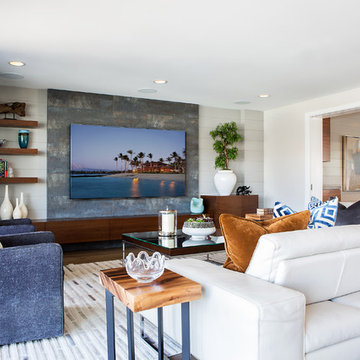
Darlene Halaby
Inspiration for a mid-sized contemporary open concept living room in Orange County with grey walls, medium hardwood floors, no fireplace, a built-in media wall and brown floor.
Inspiration for a mid-sized contemporary open concept living room in Orange County with grey walls, medium hardwood floors, no fireplace, a built-in media wall and brown floor.
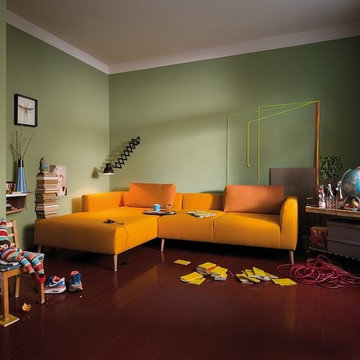
Photo of a large contemporary enclosed living room in Toronto with green walls, dark hardwood floors and brown floor.
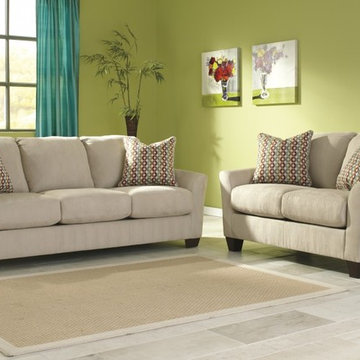
Mid-sized contemporary enclosed living room in Other with green walls, vinyl floors, no fireplace and beige floor.
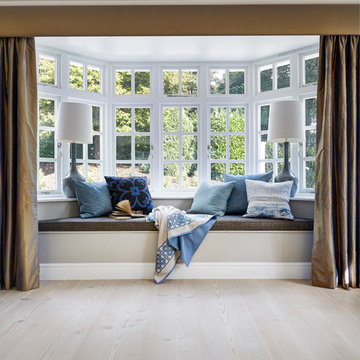
Bay window seat in the living room
Contemporary living room in London with light hardwood floors.
Contemporary living room in London with light hardwood floors.
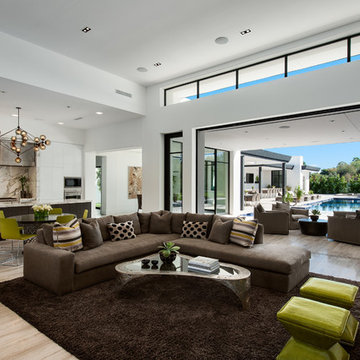
Praised for its visually appealing, modern yet comfortable design, this Scottsdale residence took home the gold in the 2014 Design Awards from Professional Builder magazine. Built by Calvis Wyant Luxury Homes, the 5,877-square-foot residence features an open floor plan that includes Western Window Systems’ multi-slide pocket doors to allow for optimal inside-to-outside flow. Tropical influences such as covered patios, a pool, and reflecting ponds give the home a lush, resort-style feel.
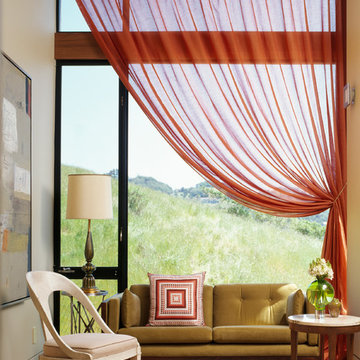
Matthew Millman
Photo of a contemporary living room in San Francisco with beige walls.
Photo of a contemporary living room in San Francisco with beige walls.

The family room, including the kitchen and breakfast area, features stunning indirect lighting, a fire feature, stacked stone wall, art shelves and a comfortable place to relax and watch TV.
Photography: Mark Boisclair
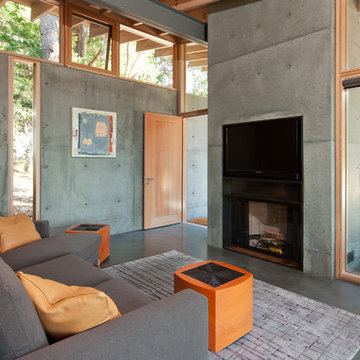
Sean Airhart
Design ideas for a contemporary living room in Seattle with a concrete fireplace surround, concrete floors, grey walls, a standard fireplace and a built-in media wall.
Design ideas for a contemporary living room in Seattle with a concrete fireplace surround, concrete floors, grey walls, a standard fireplace and a built-in media wall.
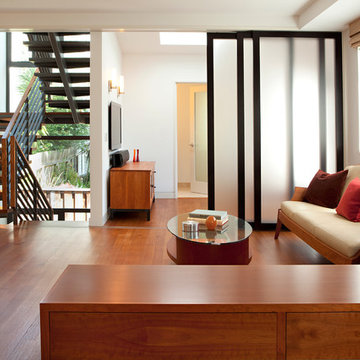
Going up the Victorian front stair you enter Unit B at the second floor which opens to a flexible living space - previously there was no interior stair access to all floors so part of the task was to create a stairway that joined three floors together - so a sleek new stair tower was added.
Photo Credit: John Sutton Photography
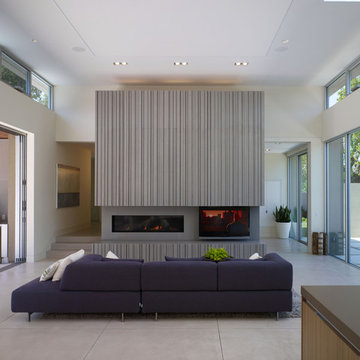
Ground up project featuring an aluminum storefront style window system that connects the interior and exterior spaces. Modern design incorporates integral color concrete floors, Boffi cabinets, two fireplaces with custom stainless steel flue covers. Other notable features include an outdoor pool, solar domestic hot water system and custom Honduran mahogany siding and front door.
Contemporary Green Living Room Design Photos
9
