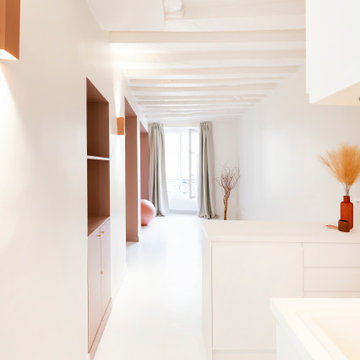Contemporary Hallway Design Ideas with Exposed Beam
Refine by:
Budget
Sort by:Popular Today
121 - 136 of 136 photos
Item 1 of 3
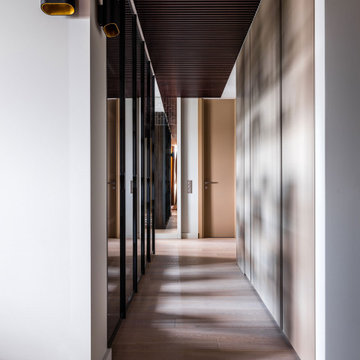
Коридор, ведущий в приватную часть квартиры и отделяющий гостиную через библиотеку со стеклянными фасадами. Разборный реечный потолок для доступа к коммуникациям.
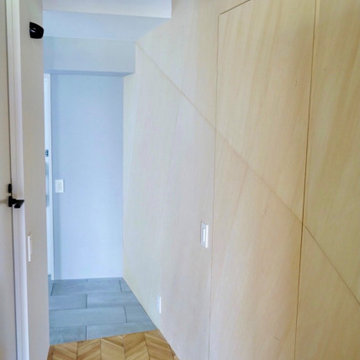
This is an example of a contemporary hallway in Other with medium hardwood floors, beige walls, brown floor, exposed beam and wood walls.
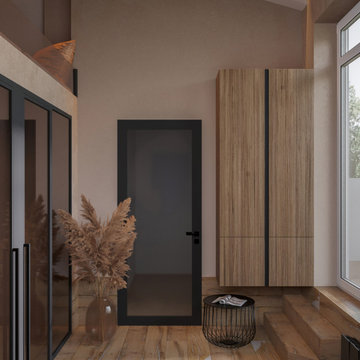
Mid-sized contemporary hallway in Other with brown walls, laminate floors, brown floor, exposed beam and wallpaper.
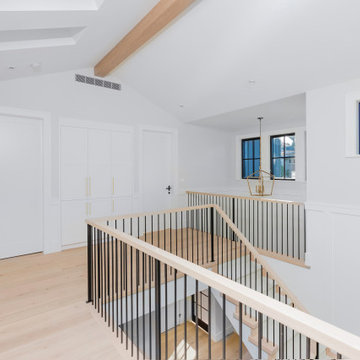
Design ideas for a mid-sized contemporary hallway in Vancouver with white walls, light hardwood floors, exposed beam and decorative wall panelling.
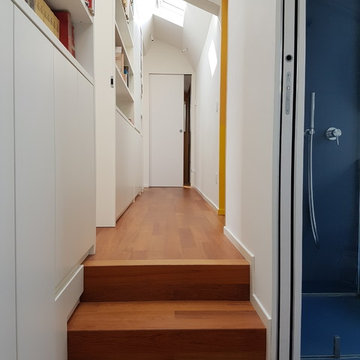
Small contemporary hallway in Milan with white walls, dark hardwood floors and exposed beam.
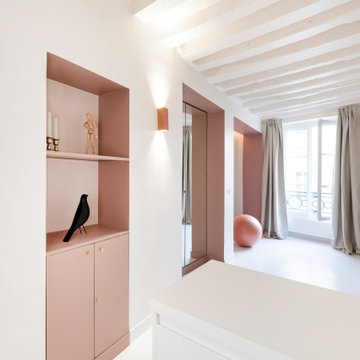
This is an example of a small contemporary hallway in Paris with white floor and exposed beam.
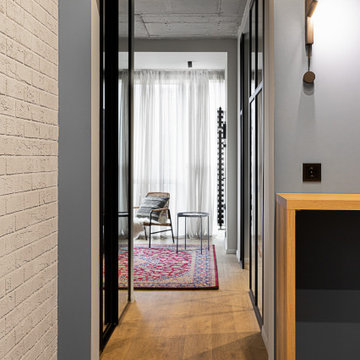
Interior of hallway between kitchen and living room
Design ideas for a small contemporary hallway in Moscow with white walls, laminate floors, beige floor and exposed beam.
Design ideas for a small contemporary hallway in Moscow with white walls, laminate floors, beige floor and exposed beam.
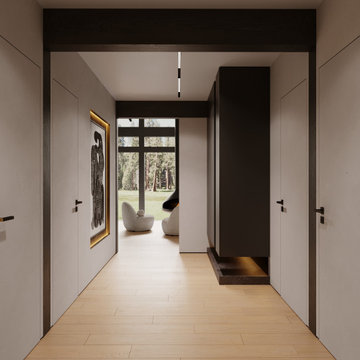
Inspiration for a mid-sized contemporary hallway in Other with white walls, laminate floors, beige floor, exposed beam and wallpaper.
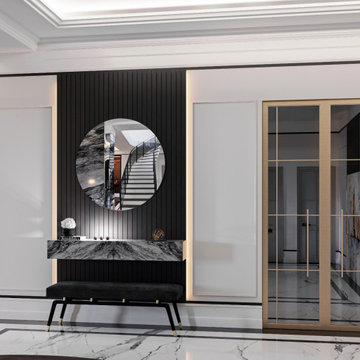
Inspiration for a large contemporary hallway in Other with white walls, marble floors, white floor, exposed beam and wood walls.
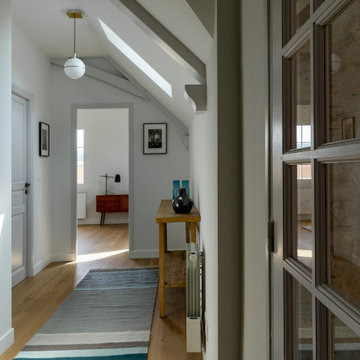
Couloir sous les toits; console Ampm. Suspension papier et laiton Céline wright
This is an example of a large contemporary hallway in Paris with white walls, light hardwood floors, beige floor and exposed beam.
This is an example of a large contemporary hallway in Paris with white walls, light hardwood floors, beige floor and exposed beam.
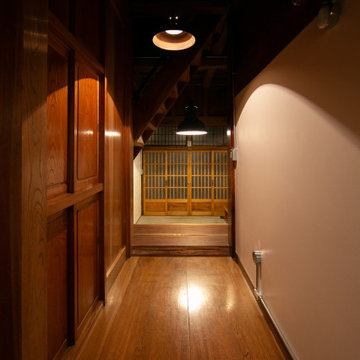
70年という月日を守り続けてきた農家住宅のリノベーション
建築当時の強靭な軸組みを活かし、新しい世代の住まい手の想いのこもったリノベーションとなった
夏は熱がこもり、冬は冷たい隙間風が入る環境から
開口部の改修、断熱工事や気密をはかり
夏は風が通り涼しく、冬は暖炉が燈り暖かい室内環境にした
空間動線は従来人寄せのための二間と奥の間を一体として家族の団欒と仲間と過ごせる動線とした
北側の薄暗く奥まったダイニングキッチンが明るく開放的な造りとなった
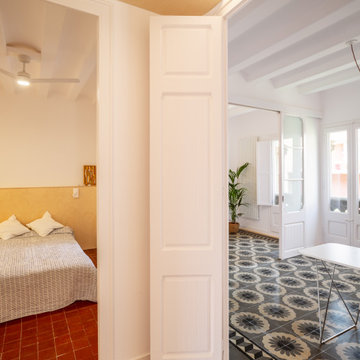
Design ideas for a mid-sized contemporary hallway in Barcelona with white walls, porcelain floors, multi-coloured floor and exposed beam.
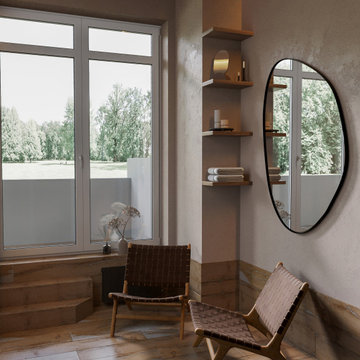
Design ideas for a mid-sized contemporary hallway in Other with brown walls, laminate floors, brown floor, exposed beam and wallpaper.
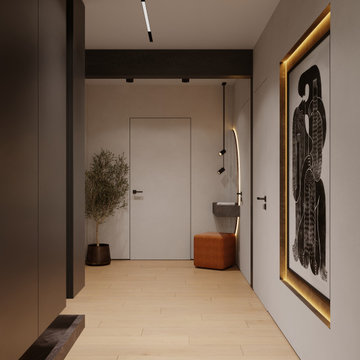
Photo of a mid-sized contemporary hallway in Other with white walls, laminate floors, beige floor, exposed beam and wallpaper.
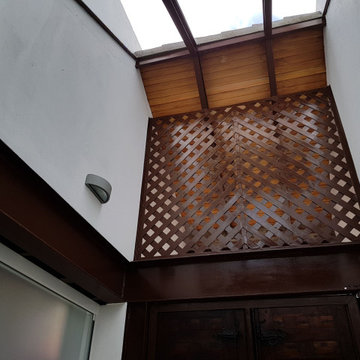
El proyecto consiste en una edificación comercial de 640 mts2 para ser la nueva sede de la Revista Etiqueta.
El terreno se encuentra dentro del casco histórico de un pueblo colonial, razón por la cual se debía desarrollar la fachada siguiendo las indicaciones del departamento de patrimonio histórico.
La propuesta consiste en una edificación entre medianeras con una sola fachada libre para ventilación, iluminación y acceso. Se plantean dos patios para que la luz natural llegue a todas las instancias. En ellos se ubican a su vez los sistemas de circulación vertical, Escaleras y Ascensores.
Como respuesta a las ordenanzas se propone para el frente del edificio un volumen de altura y media con techos a dos aguas, que alberga un restaurante y el acceso a las oficinas de la revista. El edificio de oficinas se ubica a continuación del restaurante y tiene tres niveles de altura. En la cubierta se plantea una terraza utilizada para eventos.
Contemporary Hallway Design Ideas with Exposed Beam
7
