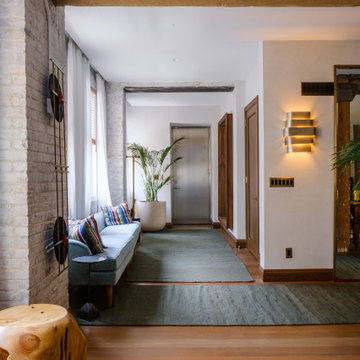Contemporary Hallway Design Ideas with Exposed Beam
Refine by:
Budget
Sort by:Popular Today
1 - 20 of 136 photos
Item 1 of 3

Mid-sized contemporary hallway in Moscow with multi-coloured walls, light hardwood floors, beige floor and exposed beam.
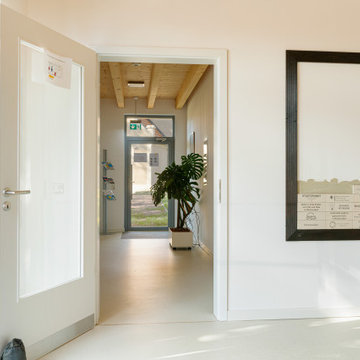
Wand mit Spendersteinen
Design ideas for a large contemporary hallway in Other with white walls, linoleum floors, beige floor, exposed beam and brick walls.
Design ideas for a large contemporary hallway in Other with white walls, linoleum floors, beige floor, exposed beam and brick walls.

This Woodland Style home is a beautiful combination of rustic charm and modern flare. The Three bedroom, 3 and 1/2 bath home provides an abundance of natural light in every room. The home design offers a central courtyard adjoining the main living space with the primary bedroom. The master bath with its tiled shower and walk in closet provide the homeowner with much needed space without compromising the beautiful style of the overall home.
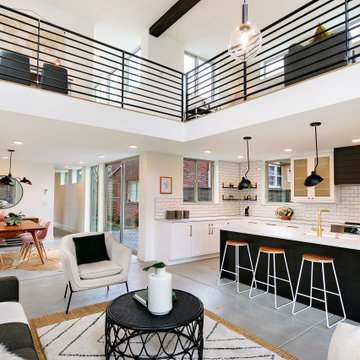
View of open concept floor plan with black and white decor in contemporary new build home.
Design ideas for a mid-sized contemporary hallway in Seattle with white walls, medium hardwood floors, brown floor and exposed beam.
Design ideas for a mid-sized contemporary hallway in Seattle with white walls, medium hardwood floors, brown floor and exposed beam.
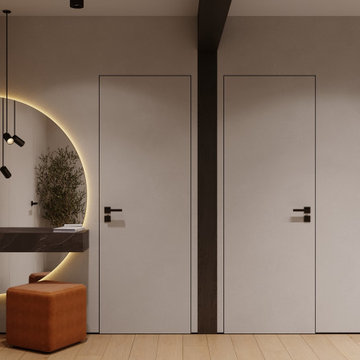
Design ideas for a mid-sized contemporary hallway in Other with white walls, laminate floors, beige floor, exposed beam and wallpaper.
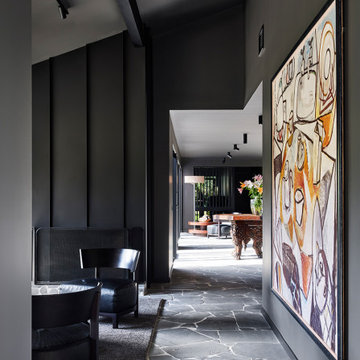
Behind the rolling hills of Arthurs Seat sits “The Farm”, a coastal getaway and future permanent residence for our clients. The modest three bedroom brick home will be renovated and a substantial extension added. The footprint of the extension re-aligns to face the beautiful landscape of the western valley and dam. The new living and dining rooms open onto an entertaining terrace.
The distinct roof form of valleys and ridges relate in level to the existing roof for continuation of scale. The new roof cantilevers beyond the extension walls creating emphasis and direction towards the natural views.

Contemporary hallway in Other with white walls, light hardwood floors, beige floor, exposed beam, vaulted and wood.
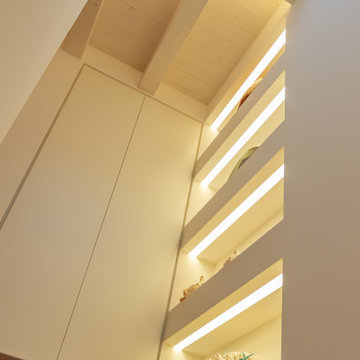
Inspiration for a contemporary hallway in Venice with white walls, painted wood floors, brown floor and exposed beam.
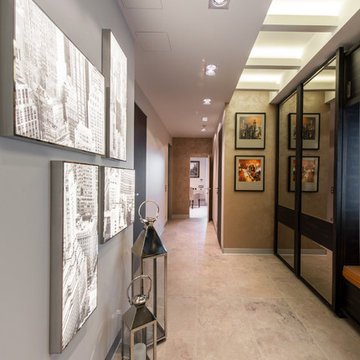
This is an example of a mid-sized contemporary hallway in Moscow with beige walls, beige floor, porcelain floors and exposed beam.
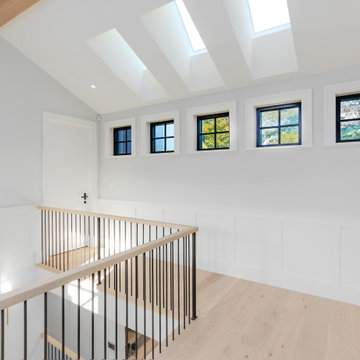
Photo of a mid-sized contemporary hallway in Vancouver with white walls, light hardwood floors, exposed beam and decorative wall panelling.
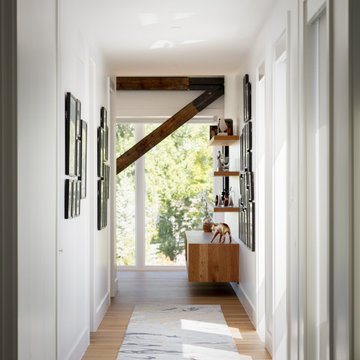
Inspiration for a contemporary hallway in Denver with white walls, light hardwood floors and exposed beam.
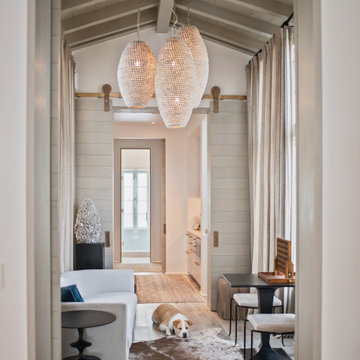
Gulf-Front Grandeur
Private Residence / Alys Beach, Florida
Architect: Khoury & Vogt Architects
Builder: Hufham Farris Construction
---
This one-of-a-kind Gulf-front residence in the New Urbanism community of Alys Beach, Florida, is truly a stunning piece of architecture matched only by its views. E. F. San Juan worked with the Alys Beach Town Planners at Khoury & Vogt Architects and the building team at Hufham Farris Construction on this challenging and fulfilling project.
We supplied character white oak interior boxed beams and stair parts. We also furnished all of the interior trim and paneling. The exterior products we created include ipe shutters, gates, fascia and soffit, handrails, and newels (balcony), ceilings, and wall paneling, as well as custom columns and arched cased openings on the balconies. In addition, we worked with our trusted partners at Loewen to provide windows and Loewen LiftSlide doors.
Challenges:
This was the homeowners’ third residence in the area for which we supplied products, and it was indeed a unique challenge. The client wanted as much of the exterior as possible to be weathered wood. This included the shutters, gates, fascia, soffit, handrails, balcony newels, massive columns, and arched openings mentioned above. The home’s Gulf-front location makes rot and weather damage genuine threats. Knowing that this home was to be built to last through the ages, we needed to select a wood species that was up for the task. It needed to not only look beautiful but also stand up to those elements over time.
Solution:
The E. F. San Juan team and the talented architects at KVA settled upon ipe (pronounced “eepay”) for this project. It is one of the only woods that will sink when placed in water (you would not want to make a boat out of ipe!). This species is also commonly known as ironwood because it is so dense, making it virtually rot-resistant, and therefore an excellent choice for the substantial pieces of millwork needed for this project.
However, ipe comes with its own challenges; its weight and density make it difficult to put through machines and glue. These factors also come into play for hinging when using ipe for a gate or door, which we did here. We used innovative joining methods to ensure that the gates and shutters had secondary and tertiary means of support with regard to the joinery. We believe the results speak for themselves!
---
Photography by Layne Lillie, courtesy of Khoury & Vogt Architects
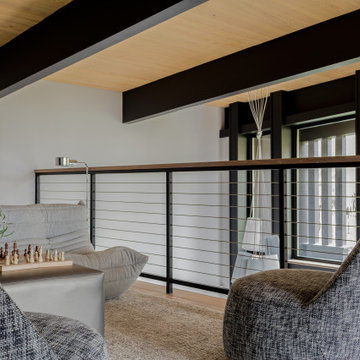
Transitional Cozy Loft Space
Contemporary hallway in Boston with white walls and exposed beam.
Contemporary hallway in Boston with white walls and exposed beam.
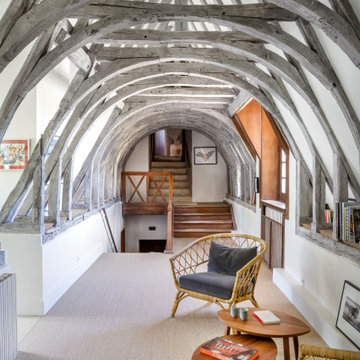
Rénovation d'un salon de château, monument classé à Apremont-sur-Allier dans le style contemporain.
Design ideas for a contemporary hallway in Other with white walls, beige floor and exposed beam.
Design ideas for a contemporary hallway in Other with white walls, beige floor and exposed beam.
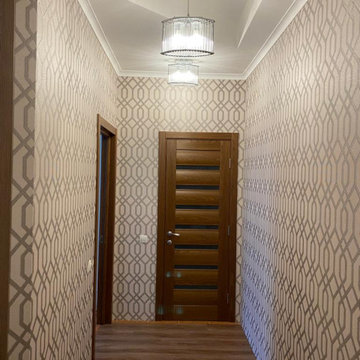
Photo of a small contemporary hallway in Other with grey walls, vinyl floors, brown floor, exposed beam and wallpaper.
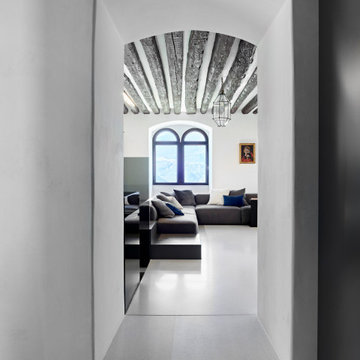
Inspiration for a mid-sized contemporary hallway in Other with white walls, terrazzo floors, grey floor and exposed beam.
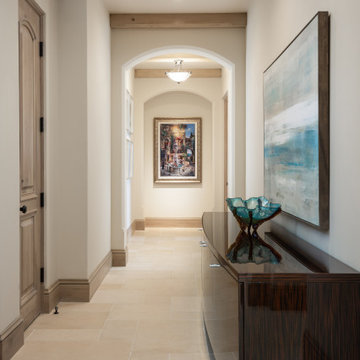
Hallway with artwork and luxury furniture
This is an example of a mid-sized contemporary hallway in Orange County with beige walls, porcelain floors, beige floor and exposed beam.
This is an example of a mid-sized contemporary hallway in Orange County with beige walls, porcelain floors, beige floor and exposed beam.
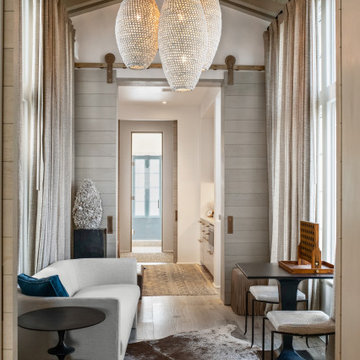
Gulf-Front Grandeur
Private Residence / Alys Beach, Florida
Architect: Khoury & Vogt Architects
Builder: Hufham Farris Construction
---
This one-of-a-kind Gulf-front residence in the New Urbanism community of Alys Beach, Florida, is truly a stunning piece of architecture matched only by its views. E. F. San Juan worked with the Alys Beach Town Planners at Khoury & Vogt Architects and the building team at Hufham Farris Construction on this challenging and fulfilling project.
We supplied character white oak interior boxed beams and stair parts. We also furnished all of the interior trim and paneling. The exterior products we created include ipe shutters, gates, fascia and soffit, handrails, and newels (balcony), ceilings, and wall paneling, as well as custom columns and arched cased openings on the balconies. In addition, we worked with our trusted partners at Loewen to provide windows and Loewen LiftSlide doors.
Challenges:
This was the homeowners’ third residence in the area for which we supplied products, and it was indeed a unique challenge. The client wanted as much of the exterior as possible to be weathered wood. This included the shutters, gates, fascia, soffit, handrails, balcony newels, massive columns, and arched openings mentioned above. The home’s Gulf-front location makes rot and weather damage genuine threats. Knowing that this home was to be built to last through the ages, we needed to select a wood species that was up for the task. It needed to not only look beautiful but also stand up to those elements over time.
Solution:
The E. F. San Juan team and the talented architects at KVA settled upon ipe (pronounced “eepay”) for this project. It is one of the only woods that will sink when placed in water (you would not want to make a boat out of ipe!). This species is also commonly known as ironwood because it is so dense, making it virtually rot-resistant, and therefore an excellent choice for the substantial pieces of millwork needed for this project.
However, ipe comes with its own challenges; its weight and density make it difficult to put through machines and glue. These factors also come into play for hinging when using ipe for a gate or door, which we did here. We used innovative joining methods to ensure that the gates and shutters had secondary and tertiary means of support with regard to the joinery. We believe the results speak for themselves!
---
Photography by Layne Lillie, courtesy of Khoury & Vogt Architects
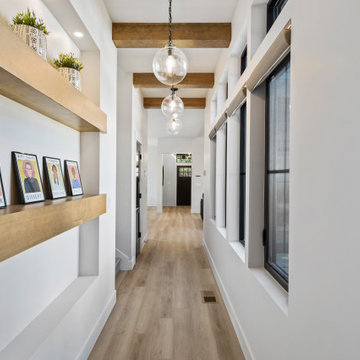
This Woodland Style home is a beautiful combination of rustic charm and modern flare. The Three bedroom, 3 and 1/2 bath home provides an abundance of natural light in every room. The home design offers a central courtyard adjoining the main living space with the primary bedroom. The master bath with its tiled shower and walk in closet provide the homeowner with much needed space without compromising the beautiful style of the overall home.
Contemporary Hallway Design Ideas with Exposed Beam
1
